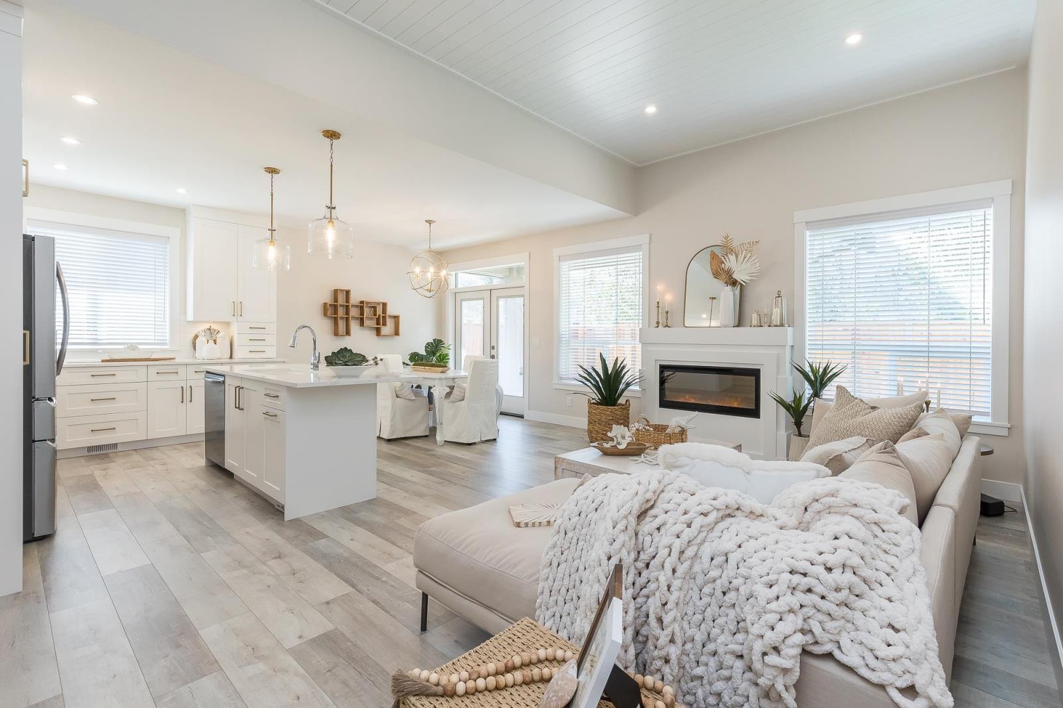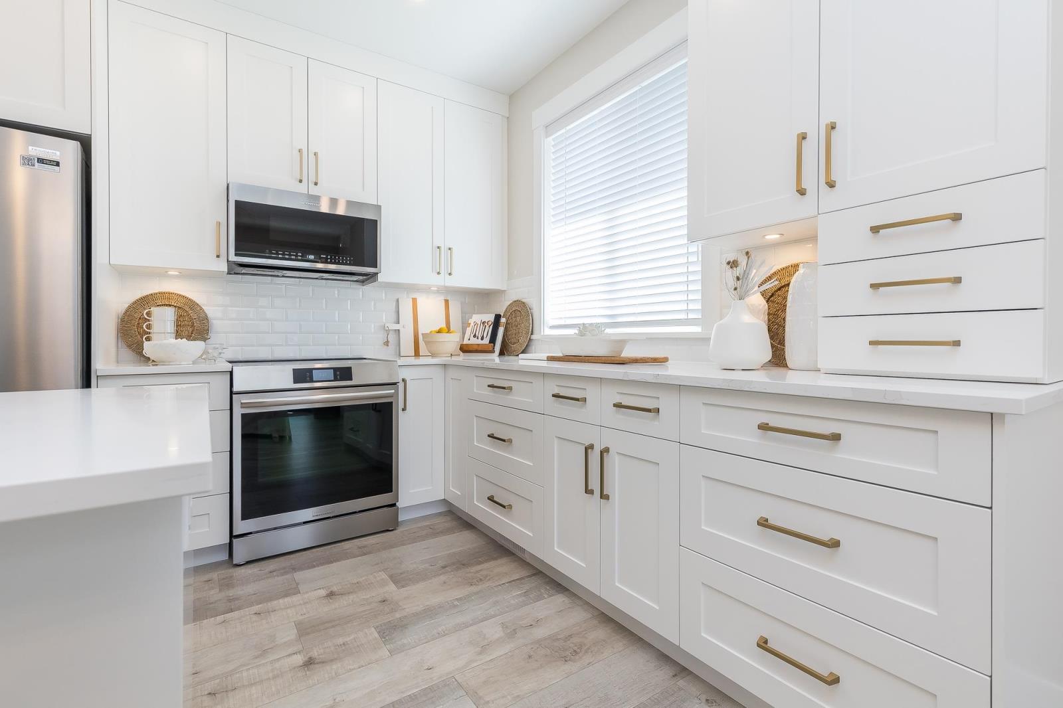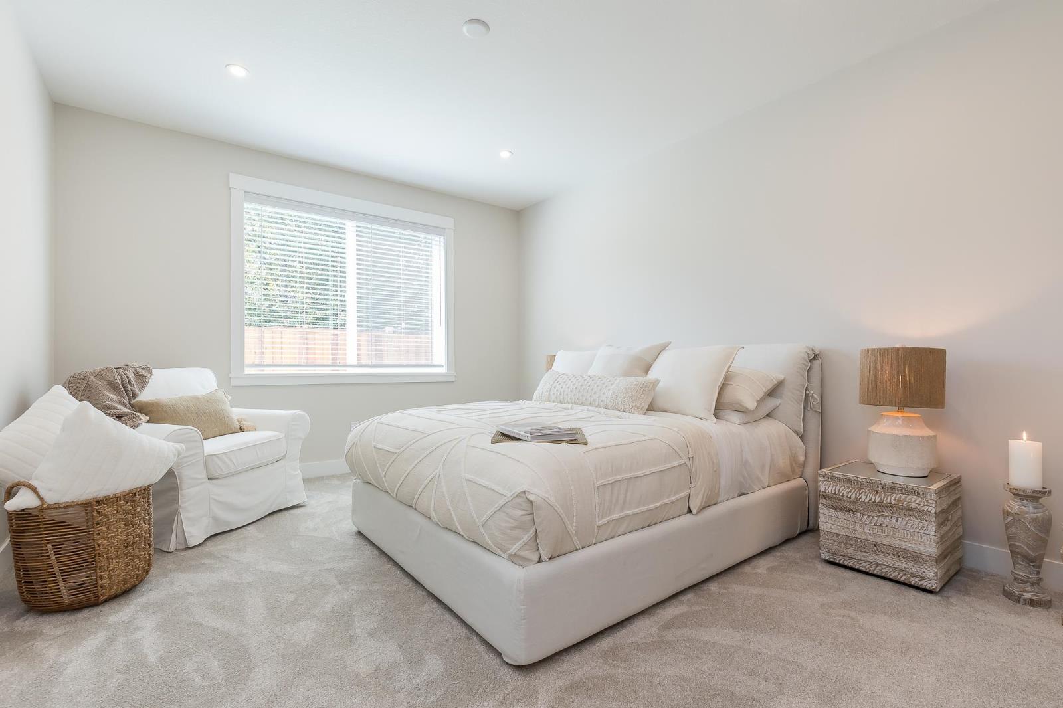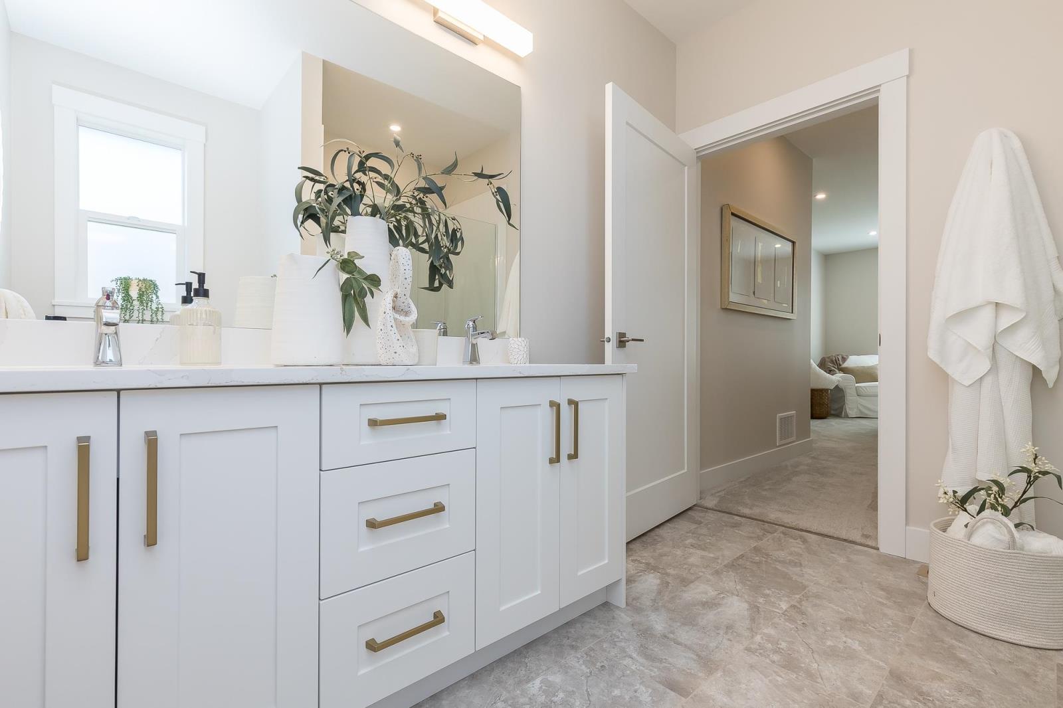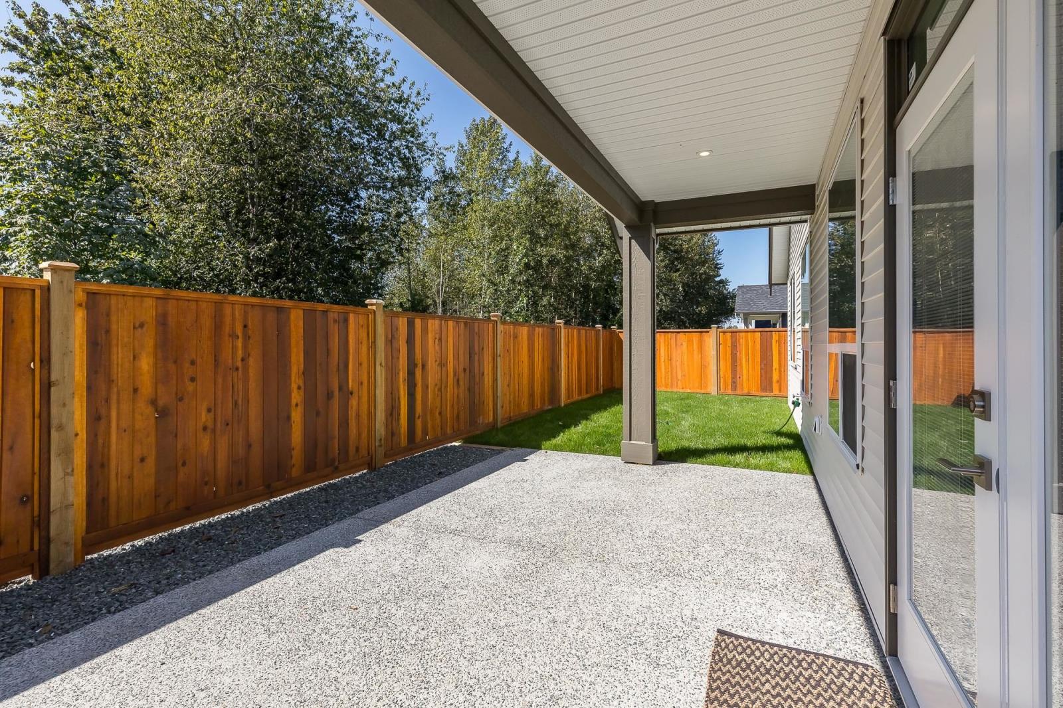2 Bedroom
2 Bathroom
1,527 ft2
Ranch
Fireplace
Central Air Conditioning
Forced Air
$854,900
Canadian Retirement Developments presents award winning Malloway Village. A unique collection of active Adult Lifestyle Rancher Homes for the 45 and better age group. The Sycamore Extended plan features 2 bedrooms, a den, open living area, a stunning vaulted ceiling and 2 covered patios. Enjoy your spectacular open designer kitchen and spacious s ensuite bathroom. Each Malloway Village home includes a double garage with roughed in electric car plug in, a double driveway, a fenced backyard (pet friendly) and state of the art geothermal forced air heating and air conditioning. Move in Summer of 2025. (id:46156)
Property Details
|
MLS® Number
|
R2958657 |
|
Property Type
|
Single Family |
|
Structure
|
Clubhouse |
|
View Type
|
Mountain View |
Building
|
Bathroom Total
|
2 |
|
Bedrooms Total
|
2 |
|
Appliances
|
Dishwasher, Refrigerator, Stove |
|
Architectural Style
|
Ranch |
|
Basement Type
|
Crawl Space |
|
Constructed Date
|
2025 |
|
Construction Style Attachment
|
Detached |
|
Cooling Type
|
Central Air Conditioning |
|
Fireplace Present
|
Yes |
|
Fireplace Total
|
1 |
|
Fixture
|
Drapes/window Coverings |
|
Heating Fuel
|
Electric, Geo Thermal |
|
Heating Type
|
Forced Air |
|
Stories Total
|
1 |
|
Size Interior
|
1,527 Ft2 |
|
Type
|
House |
Parking
Land
|
Acreage
|
No |
|
Size Depth
|
98 Ft |
|
Size Frontage
|
46 Ft |
|
Size Irregular
|
4153 |
|
Size Total
|
4153 Sqft |
|
Size Total Text
|
4153 Sqft |
Rooms
| Level |
Type |
Length |
Width |
Dimensions |
|
Main Level |
Great Room |
13 ft ,1 in |
15 ft ,6 in |
13 ft ,1 in x 15 ft ,6 in |
|
Main Level |
Kitchen |
11 ft ,6 in |
7 ft ,1 in |
11 ft ,6 in x 7 ft ,1 in |
|
Main Level |
Den |
12 ft ,6 in |
9 ft ,6 in |
12 ft ,6 in x 9 ft ,6 in |
|
Main Level |
Primary Bedroom |
15 ft ,3 in |
12 ft ,5 in |
15 ft ,3 in x 12 ft ,5 in |
|
Main Level |
Bedroom 2 |
10 ft ,1 in |
9 ft ,7 in |
10 ft ,1 in x 9 ft ,7 in |
|
Main Level |
Laundry Room |
6 ft |
6 ft |
6 ft x 6 ft |
|
Main Level |
Eating Area |
11 ft ,6 in |
8 ft ,2 in |
11 ft ,6 in x 8 ft ,2 in |
|
Main Level |
Foyer |
9 ft |
4 ft |
9 ft x 4 ft |
https://www.realtor.ca/real-estate/27826876/76-6211-chilliwack-river-road-sardis-south-chilliwack


