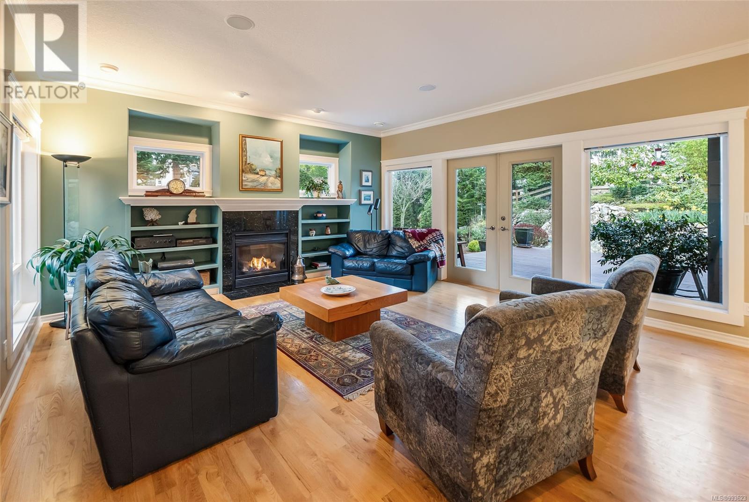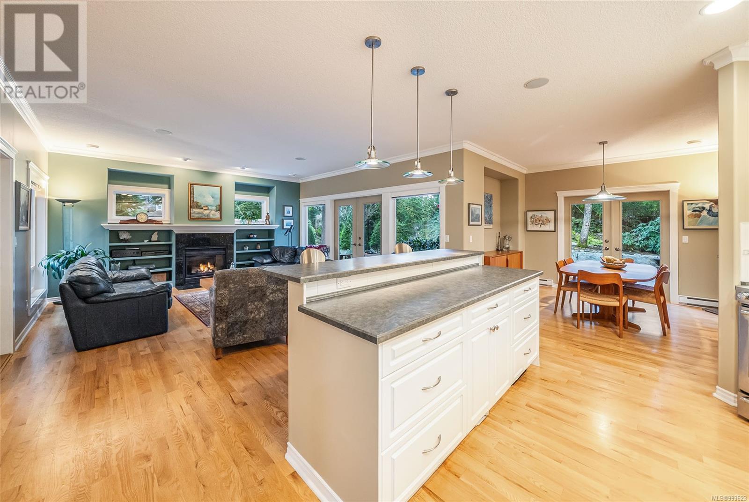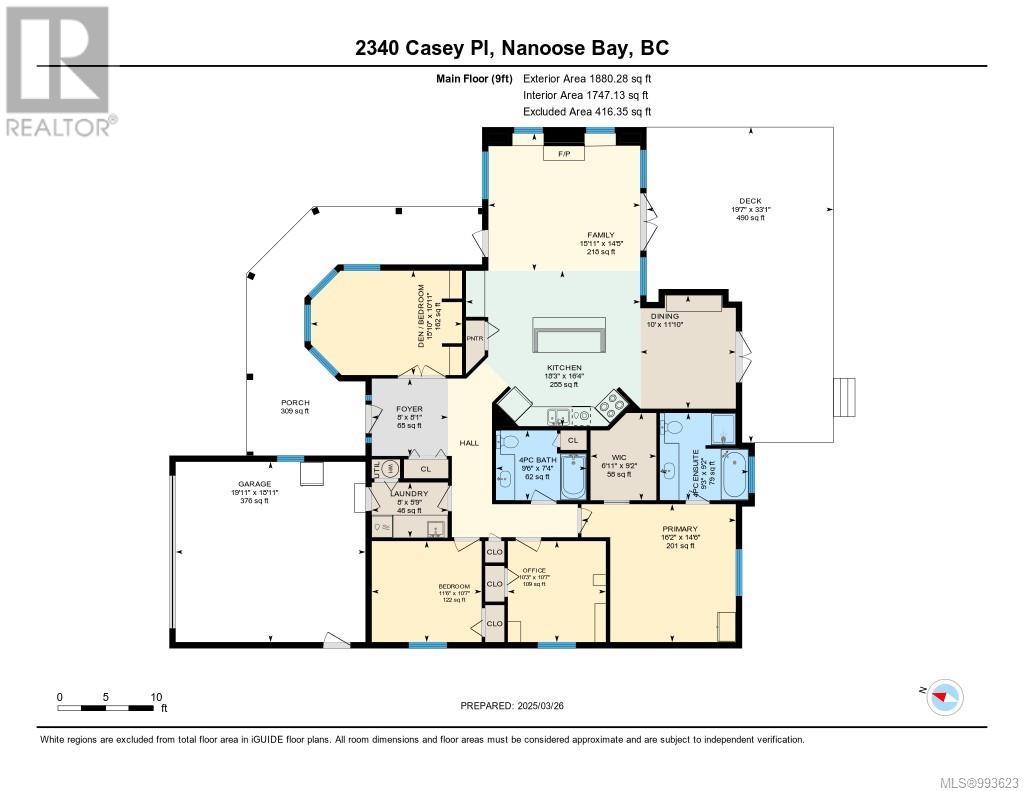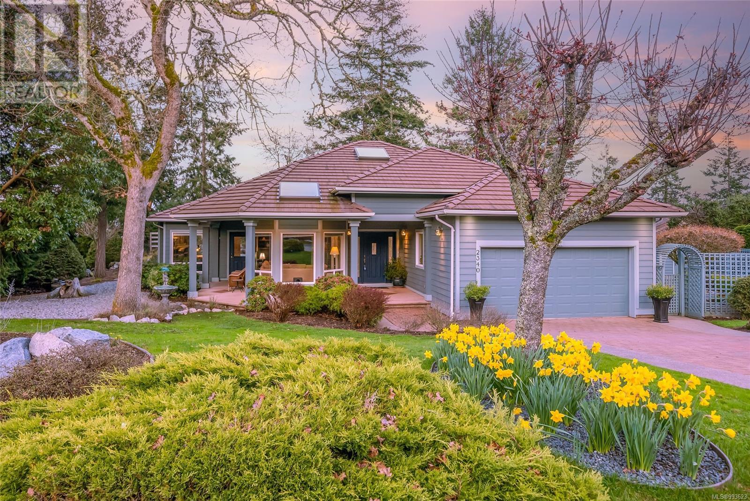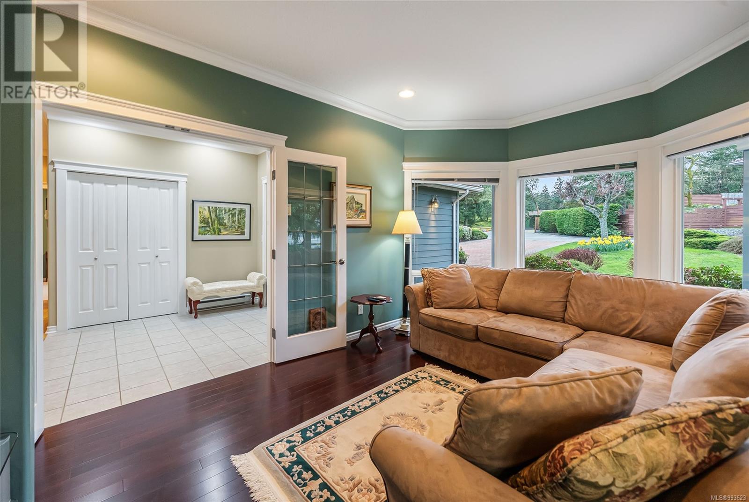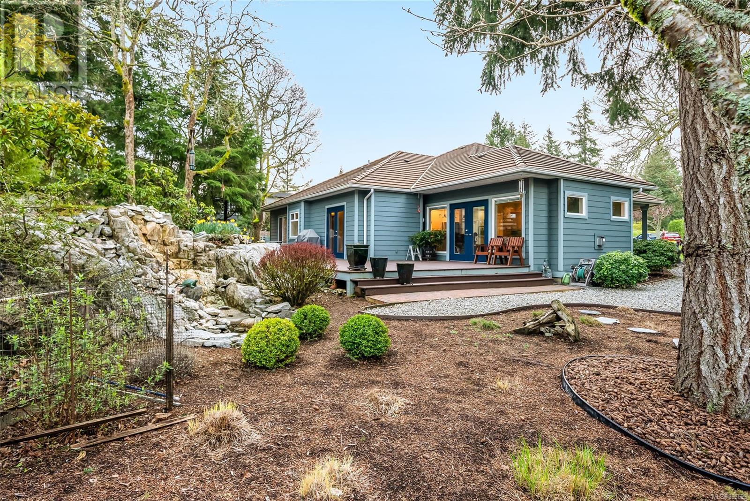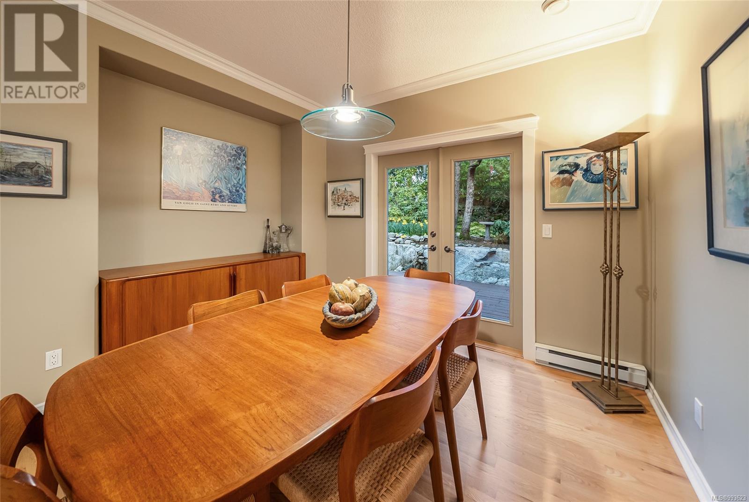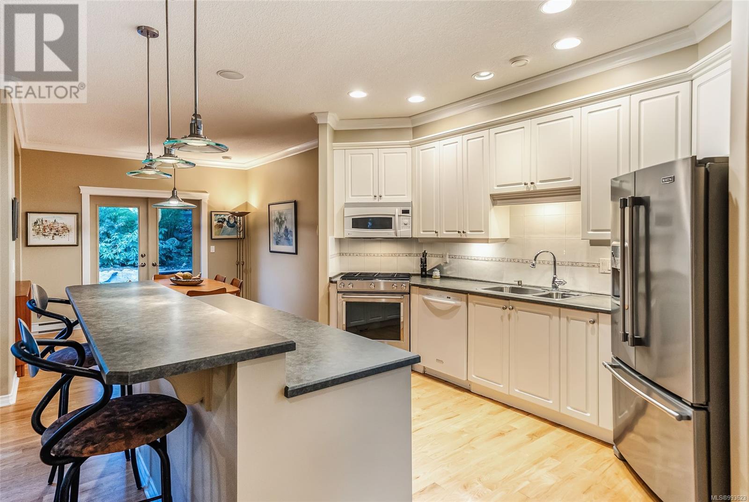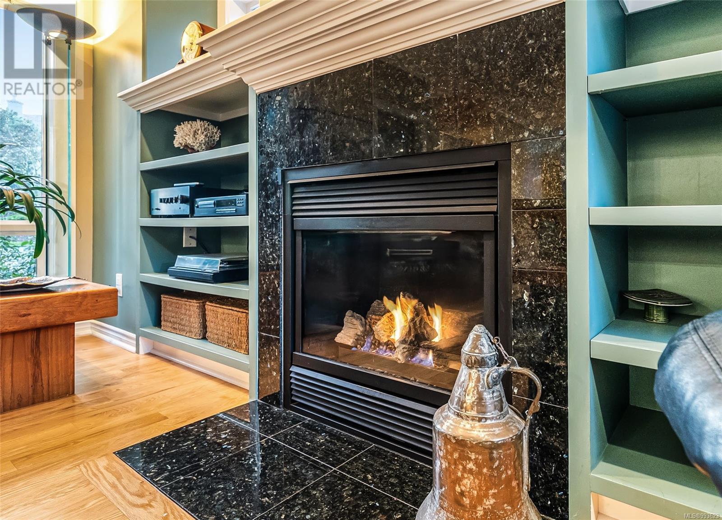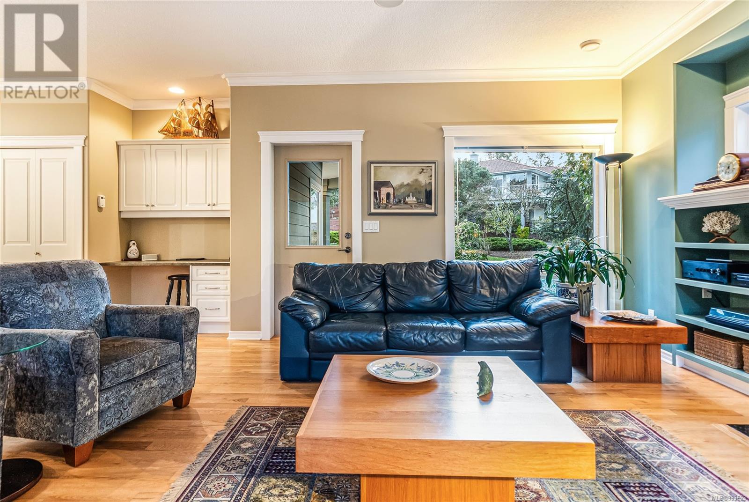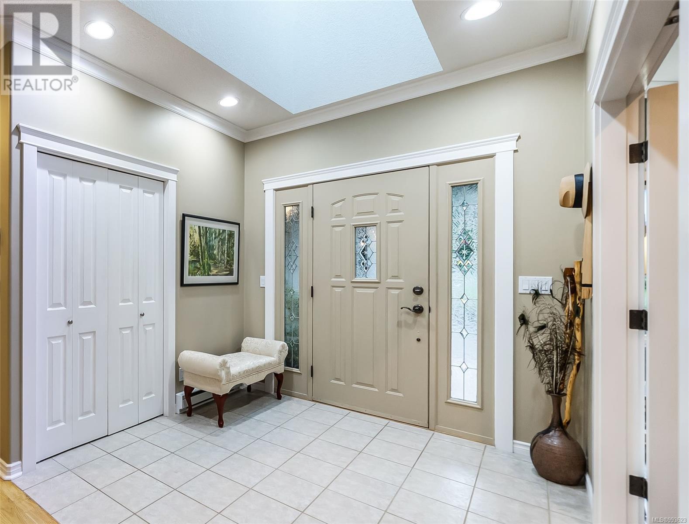3 Bedroom
2 Bathroom
2,256 ft2
Fireplace
None
Baseboard Heaters
$1,198,000
Picture perfect Fairwinds rancher nestled into a serene natural lot. A pleasing open plan great room with immaculate Kitchen and large Island has bright windows and french doors to the peaceful yard that surrounds this home. A cozy gas fireplace with custom built in shelving will delight you as you relax at the end of the day. 3 bedrooms and a spacious den (or 4th bedroom) and 2 full bathrooms mean plenty of room for family, friends and hobbies. Picturesque patios and decks to enjoy filtered sunlight and a fenced garden for growing vegetables or flowers make this the ideal property for gardeners or for finding your tranquil retreat on Vancouver Island. A short walk to the Fairwinds Golf Course, Wellness centre, Brickyard Bay oceanside park or miles of pristine walking trails and a few minutes from Schooner Cove Marina, You can find Your Dream Home. (id:46156)
Property Details
|
MLS® Number
|
993623 |
|
Property Type
|
Single Family |
|
Neigbourhood
|
Fairwinds |
|
Features
|
Cul-de-sac, Level Lot, Private Setting, Other, Marine Oriented |
|
Parking Space Total
|
2 |
|
Structure
|
Shed |
Building
|
Bathroom Total
|
2 |
|
Bedrooms Total
|
3 |
|
Constructed Date
|
2003 |
|
Cooling Type
|
None |
|
Fireplace Present
|
Yes |
|
Fireplace Total
|
1 |
|
Heating Type
|
Baseboard Heaters |
|
Size Interior
|
2,256 Ft2 |
|
Total Finished Area
|
1880.28 Sqft |
|
Type
|
House |
Parking
Land
|
Access Type
|
Road Access |
|
Acreage
|
No |
|
Size Irregular
|
16117 |
|
Size Total
|
16117 Sqft |
|
Size Total Text
|
16117 Sqft |
|
Zoning Description
|
Rs1 |
|
Zoning Type
|
Residential |
Rooms
| Level |
Type |
Length |
Width |
Dimensions |
|
Main Level |
Laundry Room |
|
|
8'0 x 5'9 |
|
Main Level |
Bedroom |
|
|
10'3 x 10'7 |
|
Main Level |
Bedroom |
|
|
11'6 x 10'7 |
|
Main Level |
Primary Bedroom |
|
|
16'2 x 14'6 |
|
Main Level |
Ensuite |
|
|
4-Piece |
|
Main Level |
Bathroom |
|
|
4-Piece |
|
Main Level |
Kitchen |
|
|
18'3 x 16'4 |
|
Main Level |
Dining Room |
|
|
10'0 x 11'10 |
|
Main Level |
Living Room |
|
|
15'11 x 14'5 |
|
Main Level |
Entrance |
|
|
8'0 x 8'1 |
|
Main Level |
Den |
|
|
15'10 x 10'11 |
https://www.realtor.ca/real-estate/28109017/2340-casey-pl-nanoose-bay-fairwinds




