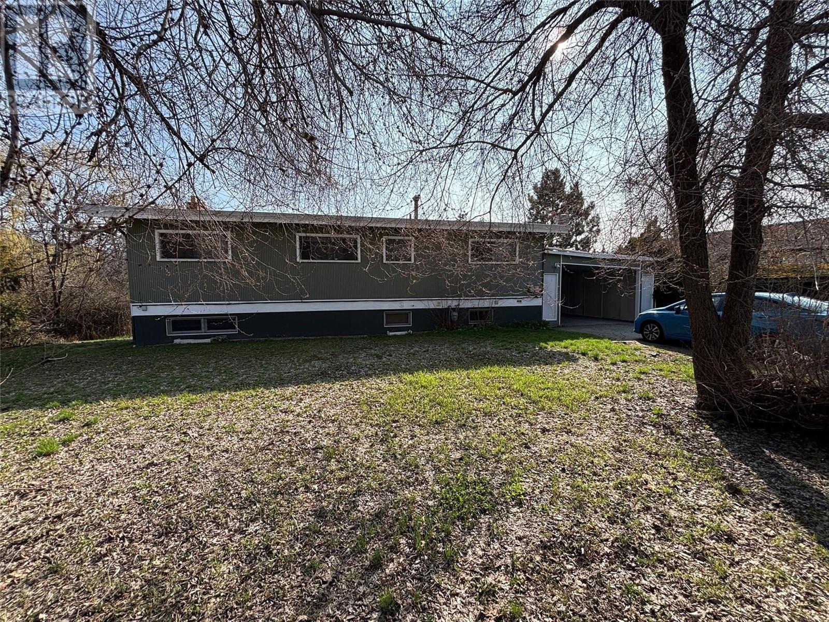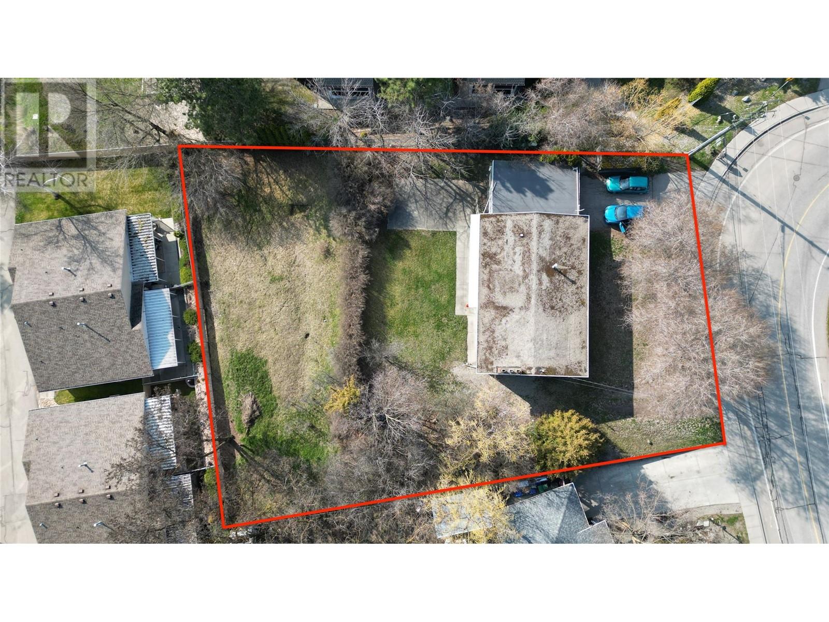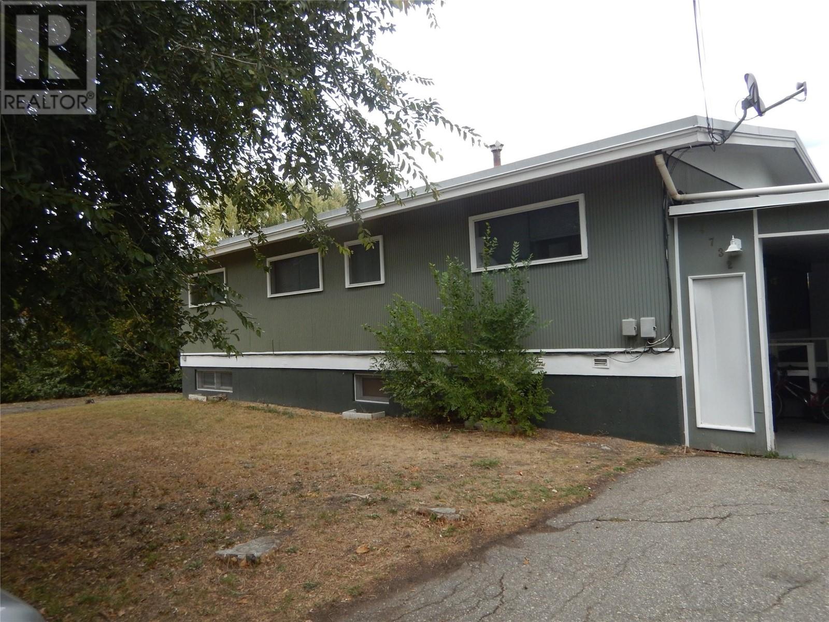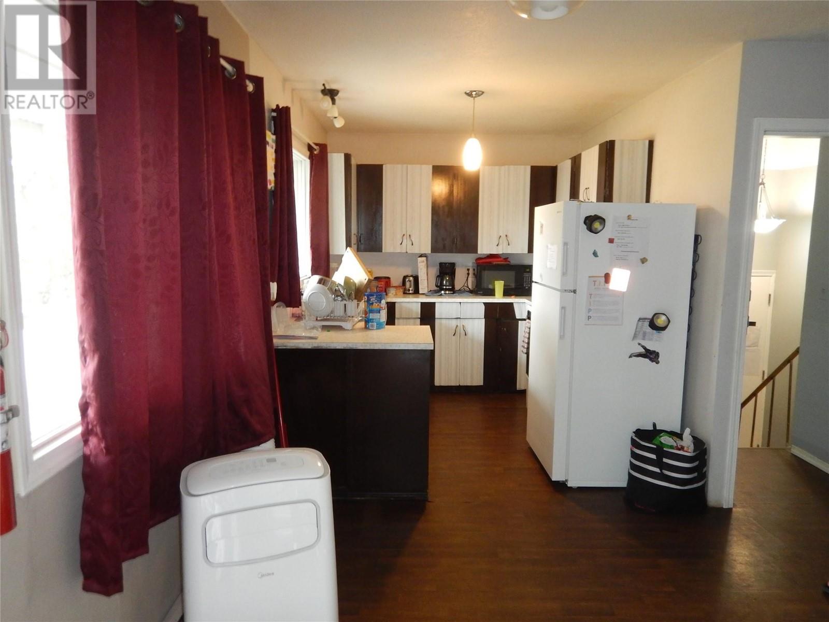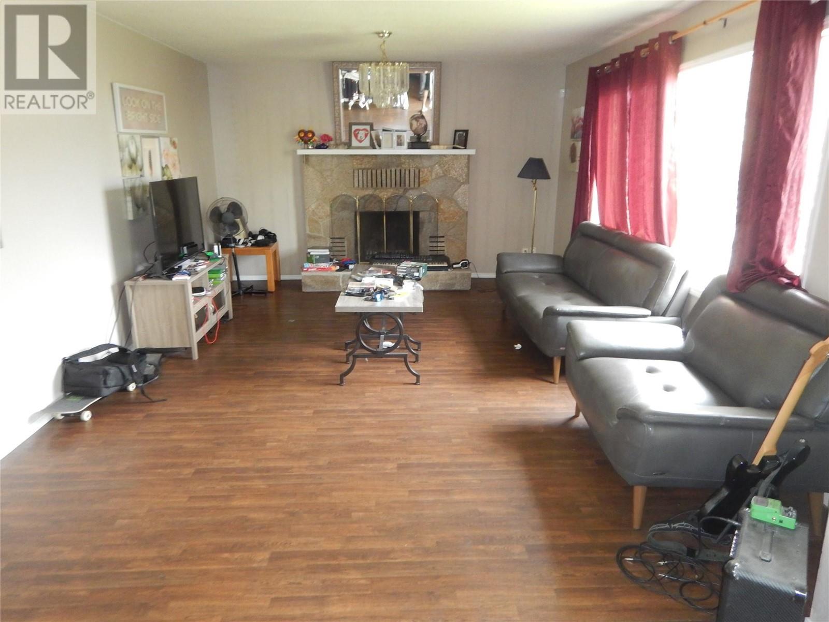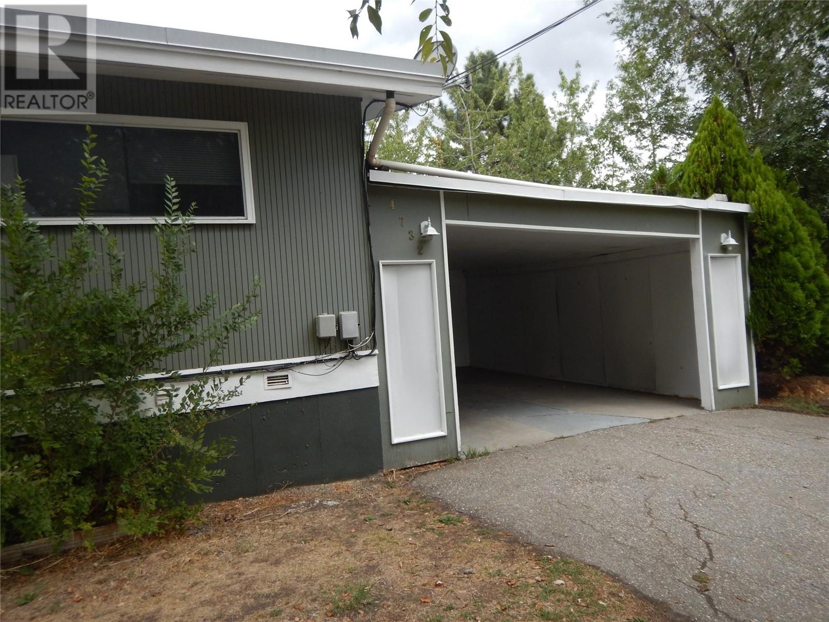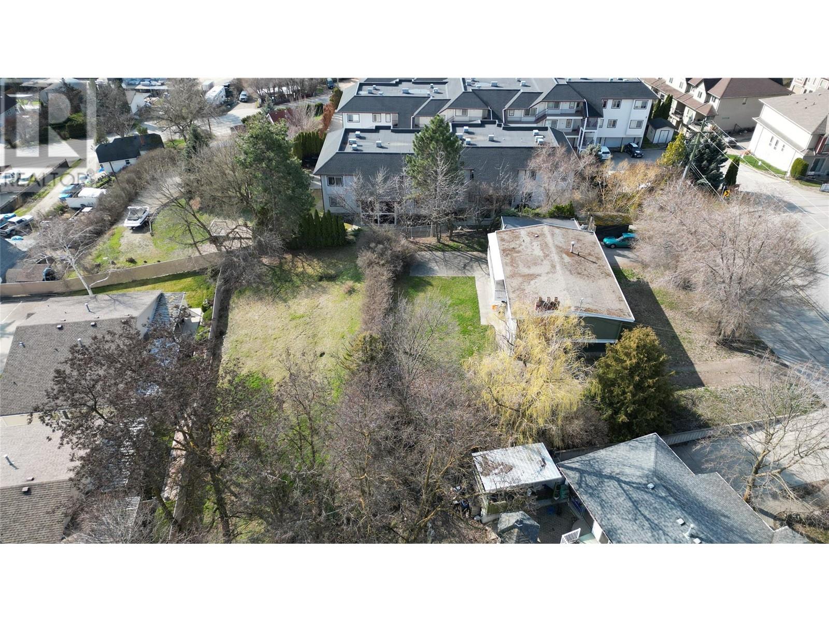5 Bedroom
2 Bathroom
2,246 ft2
Split Level Entry
Fireplace
Hot Water, Other, Radiant Heat, See Remarks
$875,000
Imagine your family thriving in this spacious 5-bedroom, 2-bathroom home nestled on a generous 0.4-acre lot on desirable Heritage Drive in Vernon. This property offers the perfect blend of peaceful living and urban convenience. Upstairs, you'll find a main floor featuring 3 comfortable bedrooms and a full bathroom. Perfect for a growing family or those who love to host. The lower level boasts a 2-bedroom, 1-bathroom suite with its own separate entrance – ideal for extended family, guests, or as a mortgage helper. Location is everything! Enjoy being just a stone's throw from the family fun at Davison Orchards, the stunning views and challenging greens of The Rise Golf Course, and the recreational paradise of Kin Beach on Okanagan Lake. Plus, all the amenities, shops, and restaurants of downtown Vernon are just a short drive away. (id:46156)
Property Details
|
MLS® Number
|
10341500 |
|
Property Type
|
Single Family |
|
Neigbourhood
|
Westmount |
|
Features
|
Irregular Lot Size |
|
Parking Space Total
|
6 |
|
View Type
|
City View, Mountain View, Valley View |
Building
|
Bathroom Total
|
2 |
|
Bedrooms Total
|
5 |
|
Architectural Style
|
Split Level Entry |
|
Basement Type
|
Full |
|
Constructed Date
|
1966 |
|
Construction Style Attachment
|
Detached |
|
Construction Style Split Level
|
Other |
|
Exterior Finish
|
Wood |
|
Fireplace Fuel
|
Wood |
|
Fireplace Present
|
Yes |
|
Fireplace Type
|
Conventional |
|
Flooring Type
|
Laminate, Linoleum, Vinyl |
|
Heating Type
|
Hot Water, Other, Radiant Heat, See Remarks |
|
Roof Material
|
Tar & Gravel |
|
Roof Style
|
Unknown |
|
Stories Total
|
1 |
|
Size Interior
|
2,246 Ft2 |
|
Type
|
House |
|
Utility Water
|
Municipal Water |
Parking
Land
|
Acreage
|
No |
|
Sewer
|
Municipal Sewage System |
|
Size Frontage
|
100 Ft |
|
Size Irregular
|
0.4 |
|
Size Total
|
0.4 Ac|under 1 Acre |
|
Size Total Text
|
0.4 Ac|under 1 Acre |
|
Zoning Type
|
Multi-family |
Rooms
| Level |
Type |
Length |
Width |
Dimensions |
|
Basement |
Storage |
|
|
10'4'' x 5'6'' |
|
Basement |
Laundry Room |
|
|
13'3'' x 9'0'' |
|
Basement |
Full Bathroom |
|
|
6'6'' x 4'10'' |
|
Basement |
Living Room |
|
|
16'9'' x 14'6'' |
|
Basement |
Kitchen |
|
|
11'0'' x 15'0'' |
|
Basement |
Bedroom |
|
|
11'3'' x 11'0'' |
|
Basement |
Bedroom |
|
|
22'2'' x 10'0'' |
|
Main Level |
Full Bathroom |
|
|
4'11'' x 10'4'' |
|
Main Level |
Dining Room |
|
|
11'10'' x 8'7'' |
|
Main Level |
Living Room |
|
|
22'0'' x 13'4'' |
|
Main Level |
Kitchen |
|
|
8'0'' x 9'6'' |
|
Main Level |
Primary Bedroom |
|
|
14'0'' x 10'2'' |
|
Main Level |
Bedroom |
|
|
10'5'' x 9'4'' |
|
Main Level |
Bedroom |
|
|
12'10'' x 10'4'' |
https://www.realtor.ca/real-estate/28108088/4732-heritage-drive-vernon-westmount


