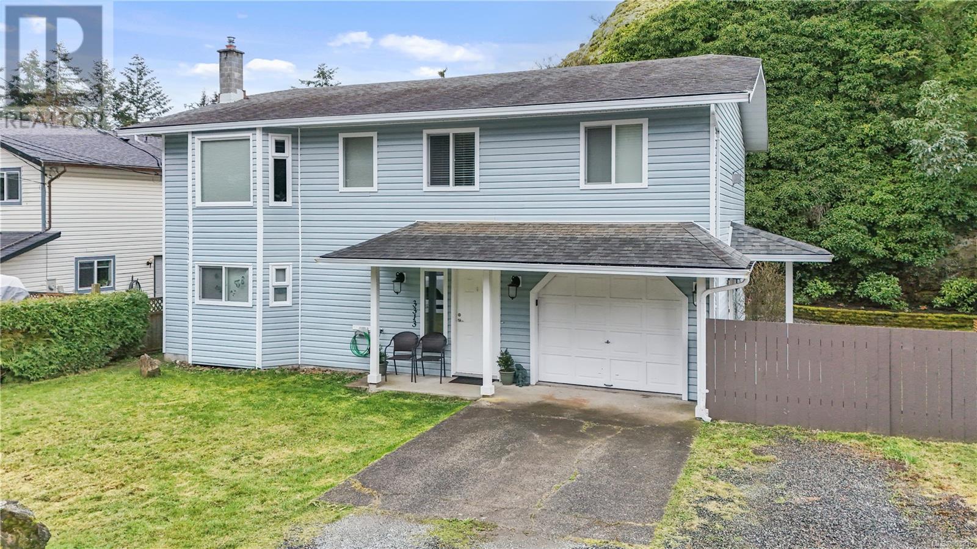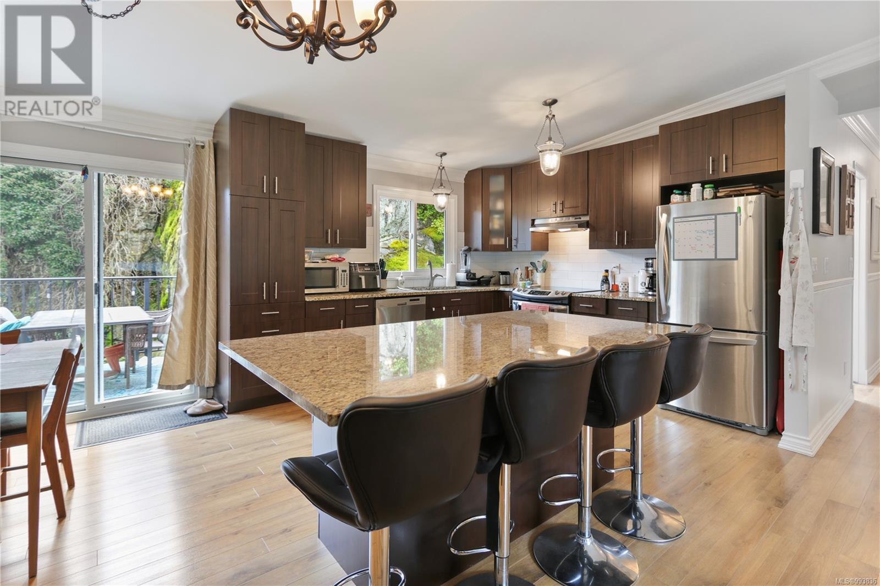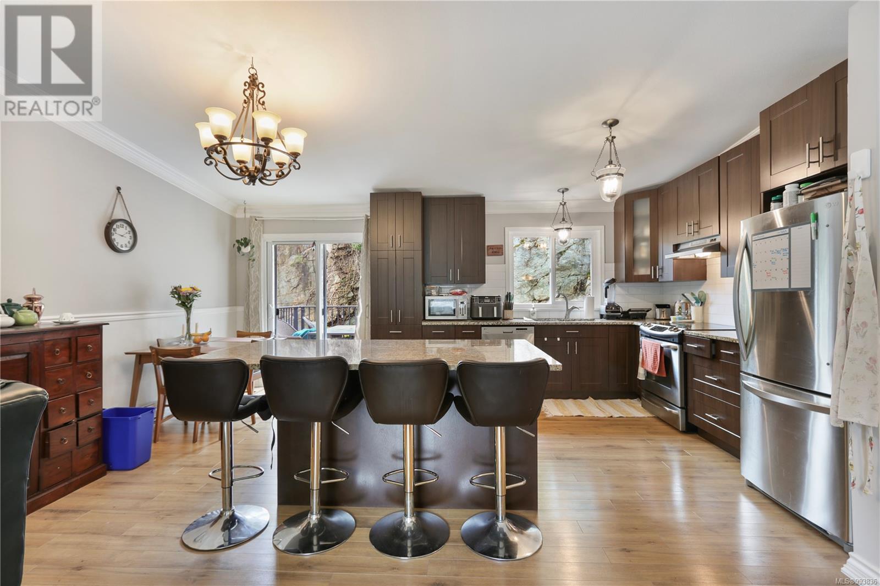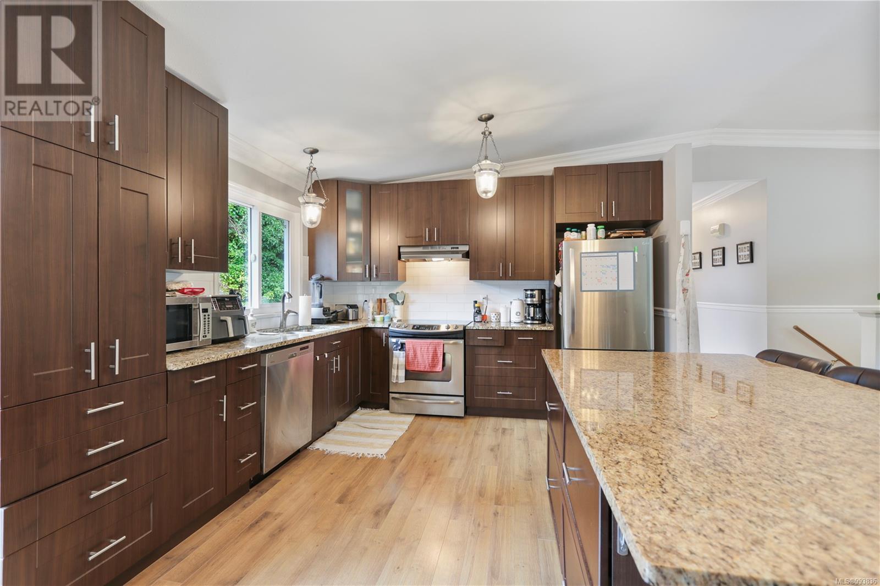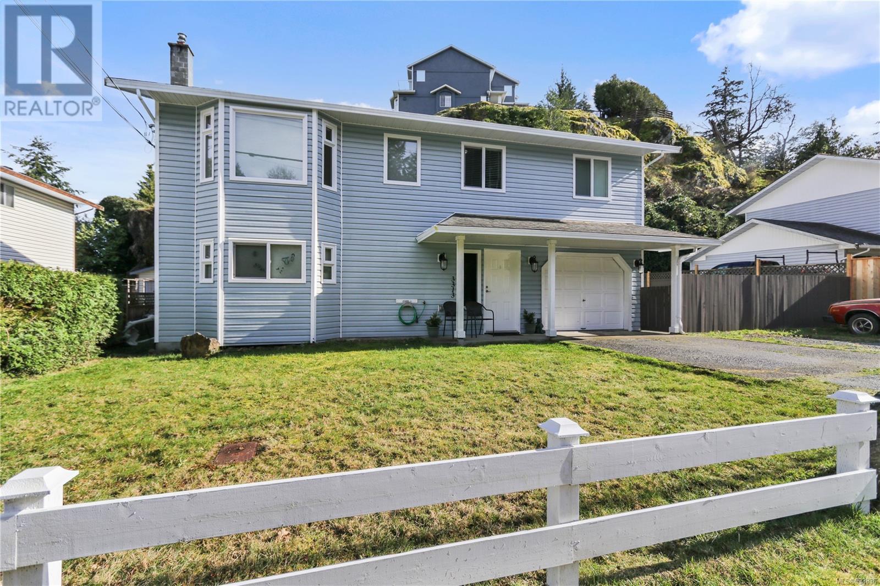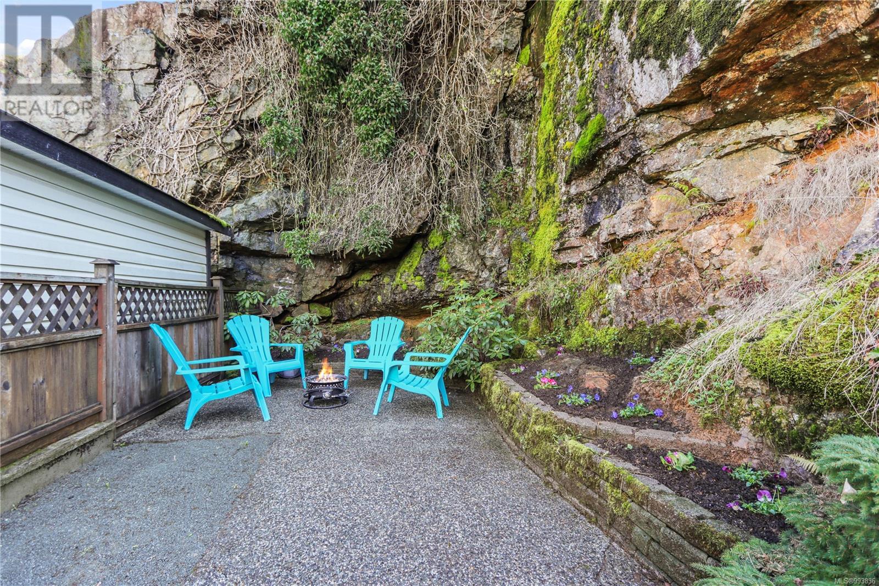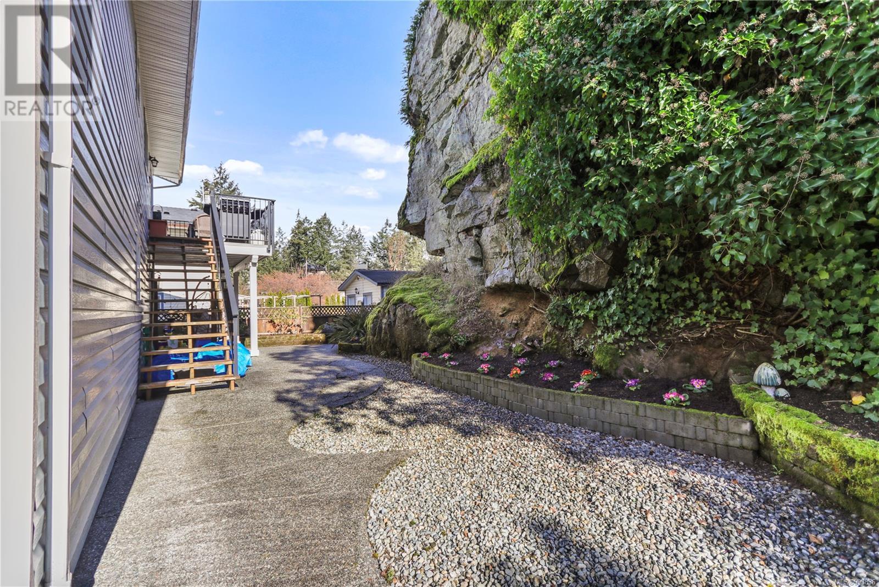3 Bedroom
3 Bathroom
2,340 ft2
Fireplace
None
Baseboard Heaters
$750,000
Don't miss this updated 3 bedroom, 3 bathroom home with a 1 bedroom, 1 bathroom suite located in the peaceful neighbourhood of Barrington Heights. Close to excellent walking trails and only a short distance to Departure Bay Beach makes this a wonderful location. The main kitchen features rich espresso cabinets, granite countertops, subway tile backsplash, stainless steel appliances and a large island - great for cooking and entertaining. Complete with a dining nook and access to the rear deck which offers excellent privacy. The spacious living room flows off the kitchen and offers a bay window allowing for plenty of natural light. The large primary room offers a 3 piece ensuite and boasts French doors leading to a cozy gas fireplace. An adjoining sitting room, dressing area, office or nursery offers a unique addition to this space. A second bedroom and main bathroom complete this level. Downstairs offers a 1 bedroom, 1 bathroom suite. This space offers incredible flexibility - ideal for a rental opportunity, in-law or student accommodation! Also on the lower level is the shared laundry, garage with storage room and/or workshop! Don't miss the chance to call this excellent home your own! (id:46156)
Property Details
|
MLS® Number
|
993836 |
|
Property Type
|
Single Family |
|
Neigbourhood
|
Departure Bay |
|
Features
|
Hillside, Park Setting, Private Setting, Wooded Area, Other |
|
Parking Space Total
|
2 |
|
View Type
|
Mountain View |
Building
|
Bathroom Total
|
3 |
|
Bedrooms Total
|
3 |
|
Constructed Date
|
1989 |
|
Cooling Type
|
None |
|
Fireplace Present
|
Yes |
|
Fireplace Total
|
2 |
|
Heating Fuel
|
Electric |
|
Heating Type
|
Baseboard Heaters |
|
Size Interior
|
2,340 Ft2 |
|
Total Finished Area
|
2016 Sqft |
|
Type
|
House |
Land
|
Acreage
|
No |
|
Size Irregular
|
7098 |
|
Size Total
|
7098 Sqft |
|
Size Total Text
|
7098 Sqft |
|
Zoning Description
|
R5 |
|
Zoning Type
|
Residential |
Rooms
| Level |
Type |
Length |
Width |
Dimensions |
|
Lower Level |
Storage |
12 ft |
6 ft |
12 ft x 6 ft |
|
Lower Level |
Laundry Room |
9 ft |
6 ft |
9 ft x 6 ft |
|
Lower Level |
Bathroom |
|
|
3-Piece |
|
Lower Level |
Bedroom |
15 ft |
15 ft |
15 ft x 15 ft |
|
Lower Level |
Living Room |
14 ft |
10 ft |
14 ft x 10 ft |
|
Lower Level |
Kitchen |
12 ft |
11 ft |
12 ft x 11 ft |
|
Main Level |
Bathroom |
|
|
4-Piece |
|
Main Level |
Bedroom |
9 ft |
9 ft |
9 ft x 9 ft |
|
Main Level |
Office |
9 ft |
8 ft |
9 ft x 8 ft |
|
Main Level |
Ensuite |
|
|
3-Piece |
|
Main Level |
Primary Bedroom |
13 ft |
12 ft |
13 ft x 12 ft |
|
Main Level |
Living Room |
19 ft |
17 ft |
19 ft x 17 ft |
|
Main Level |
Dining Nook |
10 ft |
6 ft |
10 ft x 6 ft |
|
Main Level |
Kitchen |
12 ft |
12 ft |
12 ft x 12 ft |
https://www.realtor.ca/real-estate/28104901/3313-barrington-rd-nanaimo-departure-bay


