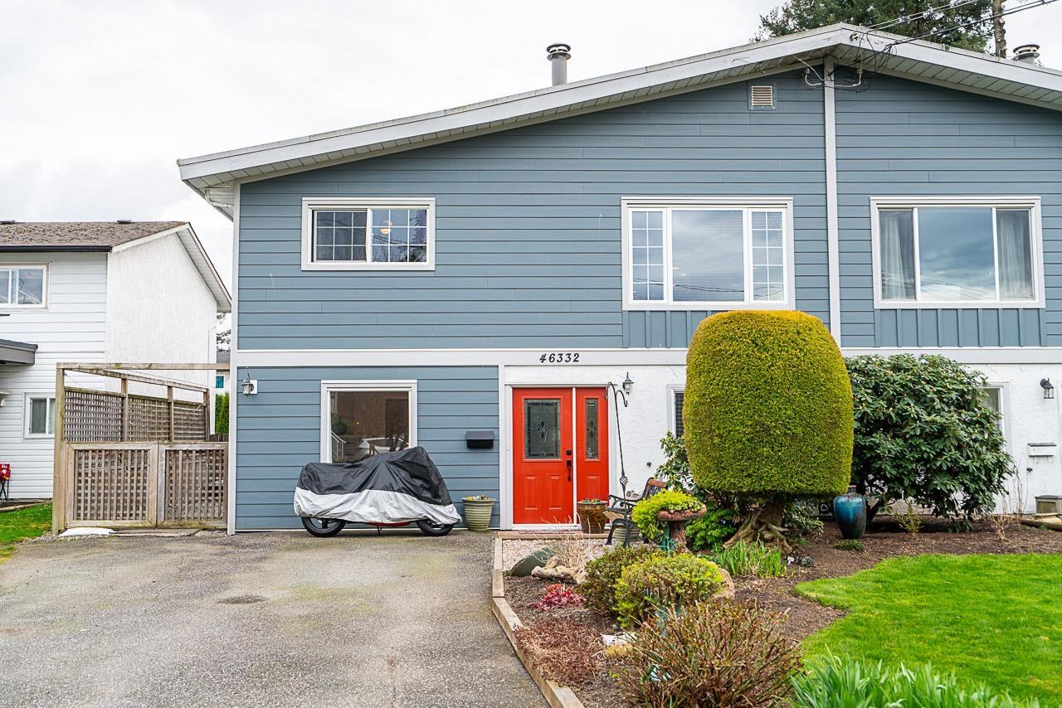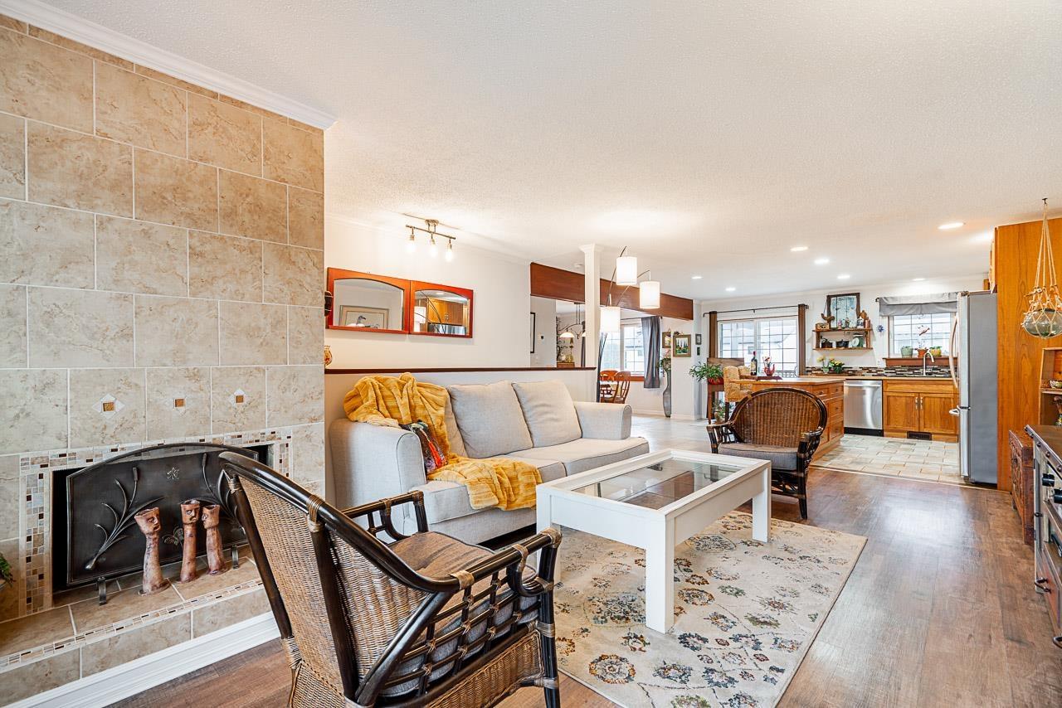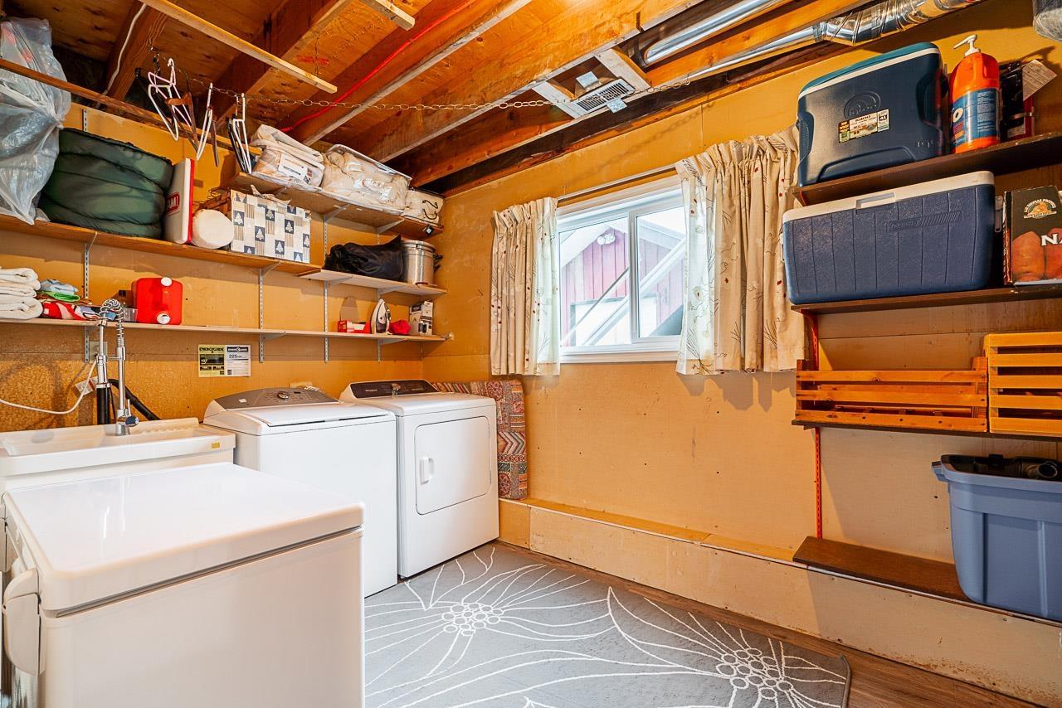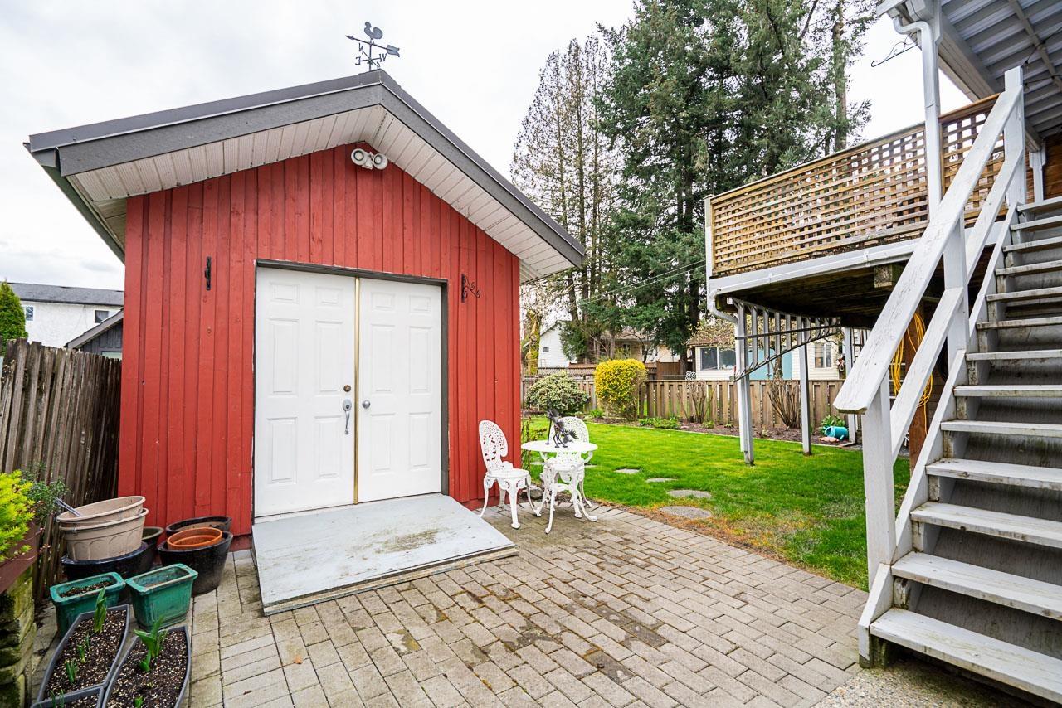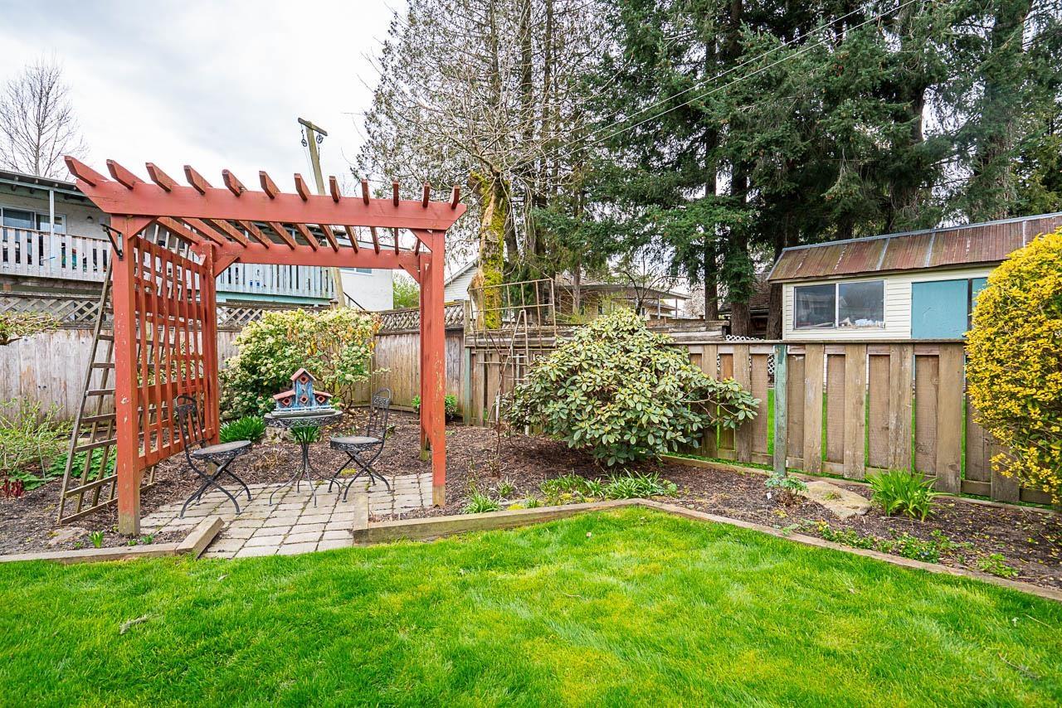3 Bedroom
2 Bathroom
2,096 ft2
Fireplace
Central Air Conditioning
Forced Air
$749,000
Welcome to this picture perfect home that has been well maintained and loved over the years! Located on a quiet cul-de-sac in Chilliwack. This home is close to great schools, shopping and would make a great starter home. Upstairs is bright and spacious with lots of natural light and has a good sized bedroom, living room, dining room with a newer kitchen including SS gas stove/appliances and stunning custom hickory cabinets & a large island. Step outside from your kitchen to your nice sized deck great for entertaining with wonderful mountain views. Downstairs are 2 bedrooms, one with sliding doors to your private patio and can easily be converted to a suite. This beautiful home has a great powered shed ideal for the handyman & lots of storage. New AC roof & windows. Open House Sunday May 4th 2-4pm (id:46156)
Open House
This property has open houses!
Starts at:
2:00 pm
Ends at:
4:00 pm
Property Details
|
MLS® Number
|
R2984749 |
|
Property Type
|
Single Family |
|
Storage Type
|
Storage |
|
View Type
|
Mountain View |
Building
|
Bathroom Total
|
2 |
|
Bedrooms Total
|
3 |
|
Amenities
|
Laundry - In Suite |
|
Appliances
|
Washer, Dryer, Refrigerator, Stove, Dishwasher |
|
Basement Type
|
None |
|
Constructed Date
|
1978 |
|
Construction Style Attachment
|
Attached |
|
Cooling Type
|
Central Air Conditioning |
|
Fire Protection
|
Smoke Detectors |
|
Fireplace Present
|
Yes |
|
Fireplace Total
|
1 |
|
Fixture
|
Drapes/window Coverings |
|
Heating Fuel
|
Wood |
|
Heating Type
|
Forced Air |
|
Stories Total
|
2 |
|
Size Interior
|
2,096 Ft2 |
|
Type
|
Duplex |
Parking
Land
|
Acreage
|
No |
|
Size Frontage
|
28 Ft ,4 In |
|
Size Irregular
|
4878 |
|
Size Total
|
4878 Sqft |
|
Size Total Text
|
4878 Sqft |
Rooms
| Level |
Type |
Length |
Width |
Dimensions |
|
Lower Level |
Family Room |
21 ft |
12 ft ,7 in |
21 ft x 12 ft ,7 in |
|
Lower Level |
Bedroom 2 |
12 ft ,4 in |
11 ft ,3 in |
12 ft ,4 in x 11 ft ,3 in |
|
Lower Level |
Enclosed Porch |
14 ft ,5 in |
12 ft ,8 in |
14 ft ,5 in x 12 ft ,8 in |
|
Lower Level |
Laundry Room |
15 ft ,6 in |
8 ft |
15 ft ,6 in x 8 ft |
|
Lower Level |
Mud Room |
11 ft ,5 in |
5 ft |
11 ft ,5 in x 5 ft |
|
Lower Level |
Bedroom 3 |
13 ft |
11 ft ,4 in |
13 ft x 11 ft ,4 in |
|
Lower Level |
Workshop |
13 ft ,1 in |
9 ft ,2 in |
13 ft ,1 in x 9 ft ,2 in |
|
Main Level |
Living Room |
20 ft ,6 in |
12 ft ,2 in |
20 ft ,6 in x 12 ft ,2 in |
|
Main Level |
Kitchen |
15 ft ,1 in |
14 ft ,3 in |
15 ft ,1 in x 14 ft ,3 in |
|
Main Level |
Dining Room |
12 ft ,4 in |
11 ft |
12 ft ,4 in x 11 ft |
|
Main Level |
Primary Bedroom |
13 ft ,5 in |
11 ft ,1 in |
13 ft ,5 in x 11 ft ,1 in |
https://www.realtor.ca/real-estate/28104464/46332-mccaffrey-boulevard-chilliwack-proper-south-chilliwack




