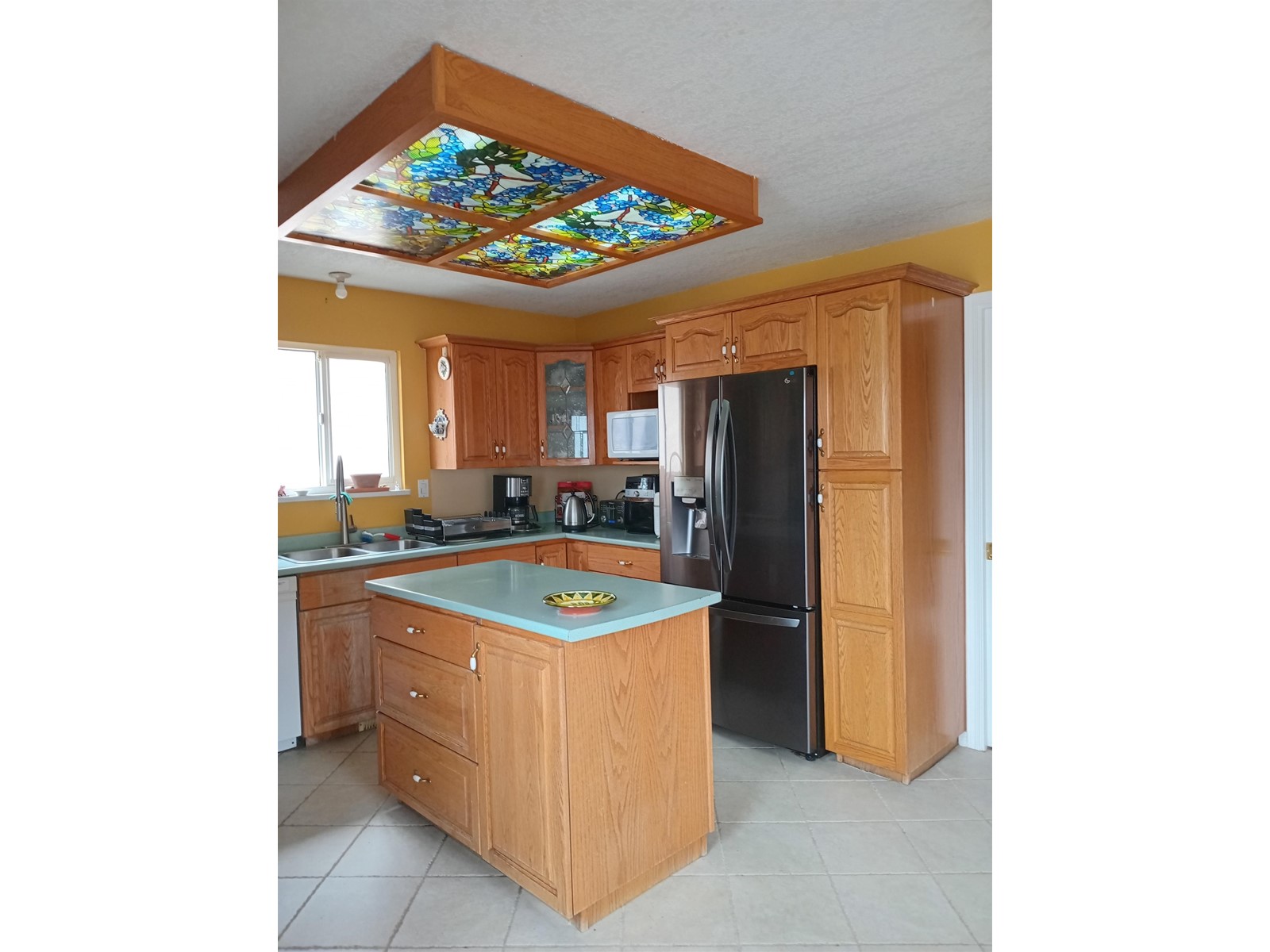6084 126 Street Surrey, British Columbia V3X 1V6
$1,449,900
This unique, Panorama Ridge home with excellent privacy from neighbours on a 12297 sqft lot has a second driveway accessing sideyard with 12' and 32' gates in 8' security backyard fencing. The backyard offers 4 sheds, a mini golf course, a serviced RV site, and huge storage capacity: an adjacent hydro greenway route and parkland. The main floor features 3 bedrooms, 2 full baths, an open dining and living room, a large kitchen with gas/electric stove, and a sundeck. Above ground 2 bedrooms legal plus 1 bedroom unauthorized suite has independent access, incl. laundry. New 40 yrs roof. 5 yrs furnace and hot water tank. Low property tax and monthly cost. Close to Hwy 10, 99, and 91. Family-friendly environment, walking to schools, sports park. Lots of parking on Front, Side & in the Yard. (id:46156)
Property Details
| MLS® Number | R2983030 |
| Property Type | Single Family |
| Parking Space Total | 10 |
Building
| Bathroom Total | 4 |
| Bedrooms Total | 6 |
| Age | 33 Years |
| Appliances | Washer, Dryer, Refrigerator, Stove, Dishwasher |
| Architectural Style | Other |
| Construction Style Attachment | Detached |
| Fireplace Present | Yes |
| Fireplace Total | 2 |
| Heating Type | Forced Air |
| Size Interior | 2,241 Ft2 |
| Type | House |
| Utility Water | Municipal Water |
Parking
| Open | |
| R V |
Land
| Acreage | No |
| Sewer | Sanitary Sewer, Storm Sewer |
| Size Irregular | 12297 |
| Size Total | 12297 Sqft |
| Size Total Text | 12297 Sqft |
Utilities
| Electricity | Available |
| Water | Available |
https://www.realtor.ca/real-estate/28106496/6084-126-street-surrey




























