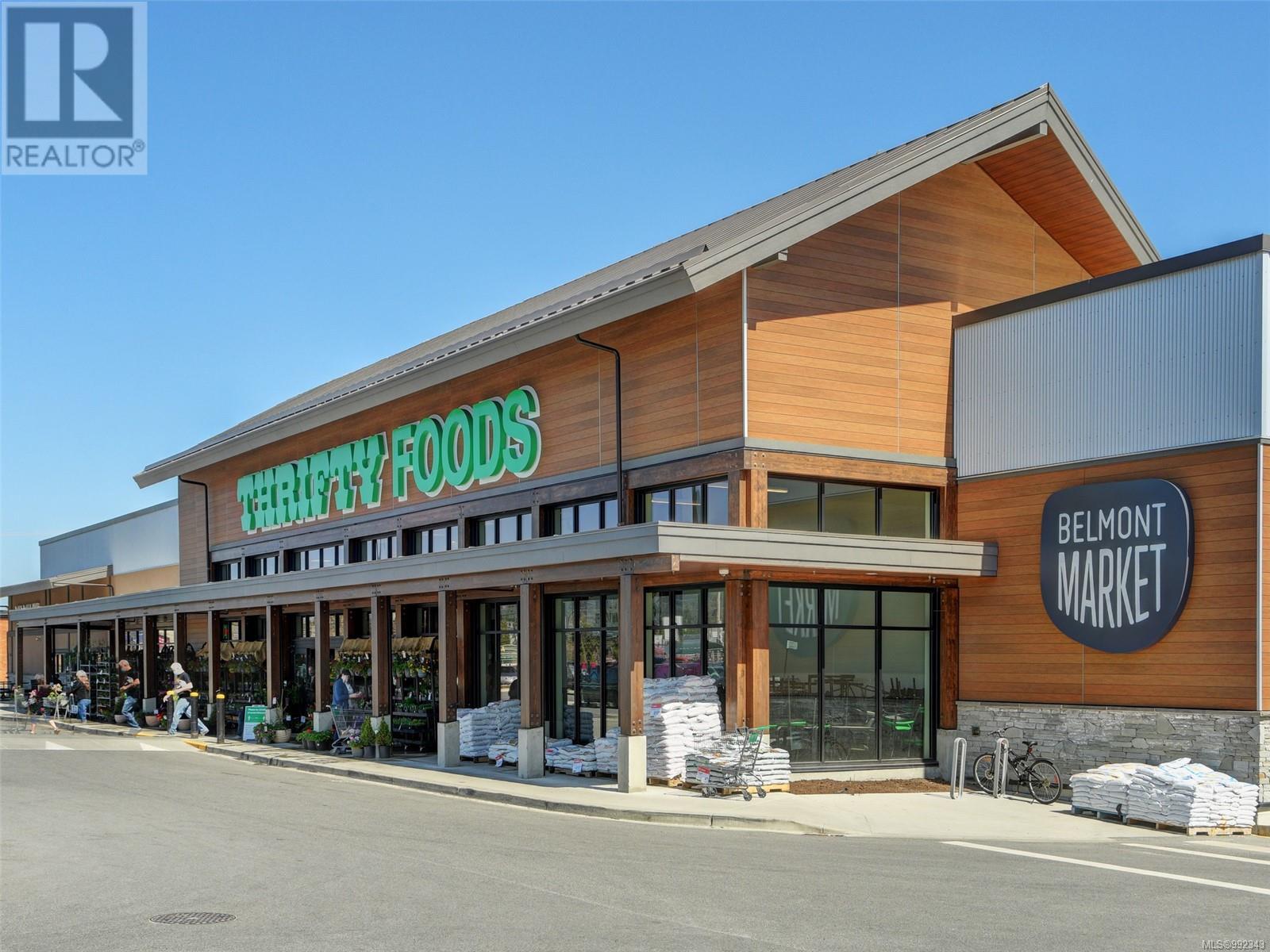4 Bedroom
4 Bathroom
3,646 ft2
Fireplace
Air Conditioned
Baseboard Heaters, Heat Pump
$1,230,000
Your dream family home awaits in Langford’s sought-after, family-friendly neighborhood!This 2021 built spacious 4-bedroom + den home with a legal 1-bedroom suite offers over 2,600 sqft of beautifully finished space, featuring 9'' ceilings and large windows that fill the home with natural light.The bright, open-concept main floor boasts a gourmet kitchen with quartz countertops, stainless steel appliances, a large island, and ample cabinetry. The dining area flows into the kitchen, which opens to a deck with stairs leading to the fully fenced backyard, perfect for kids, pets, and entertaining. A balcony on the other side offers another outdoor retreat. A cozy gas fireplace anchors the large living space, while a main-level den adds flexibility.Upstairs, the primary suite has a walk-in closet and spa-inspired ensuite, plus two more bedrooms. The self-contained 1-bedroom suite with private entrance and in-suite laundry provides great mortgage help.Double garage, heat pump & 2-5-10 warranty! (id:46156)
Property Details
|
MLS® Number
|
992343 |
|
Property Type
|
Single Family |
|
Neigbourhood
|
Happy Valley |
|
Parking Space Total
|
4 |
|
Structure
|
Patio(s) |
Building
|
Bathroom Total
|
4 |
|
Bedrooms Total
|
4 |
|
Appliances
|
Refrigerator, Stove, Washer, Dryer |
|
Constructed Date
|
2021 |
|
Cooling Type
|
Air Conditioned |
|
Fireplace Present
|
Yes |
|
Fireplace Total
|
1 |
|
Heating Fuel
|
Natural Gas |
|
Heating Type
|
Baseboard Heaters, Heat Pump |
|
Size Interior
|
3,646 Ft2 |
|
Total Finished Area
|
2653 Sqft |
|
Type
|
House |
Parking
Land
|
Acreage
|
No |
|
Size Irregular
|
4176 |
|
Size Total
|
4176 Sqft |
|
Size Total Text
|
4176 Sqft |
|
Zoning Type
|
Residential |
Rooms
| Level |
Type |
Length |
Width |
Dimensions |
|
Second Level |
Bedroom |
11 ft |
9 ft |
11 ft x 9 ft |
|
Second Level |
Bathroom |
11 ft |
4 ft |
11 ft x 4 ft |
|
Second Level |
Bedroom |
11 ft |
10 ft |
11 ft x 10 ft |
|
Second Level |
Ensuite |
10 ft |
9 ft |
10 ft x 9 ft |
|
Second Level |
Primary Bedroom |
14 ft |
13 ft |
14 ft x 13 ft |
|
Lower Level |
Patio |
16 ft |
8 ft |
16 ft x 8 ft |
|
Lower Level |
Storage |
11 ft |
9 ft |
11 ft x 9 ft |
|
Lower Level |
Bathroom |
10 ft |
5 ft |
10 ft x 5 ft |
|
Lower Level |
Bedroom |
10 ft |
9 ft |
10 ft x 9 ft |
|
Lower Level |
Kitchen |
12 ft |
6 ft |
12 ft x 6 ft |
|
Lower Level |
Living Room/dining Room |
14 ft |
13 ft |
14 ft x 13 ft |
|
Main Level |
Porch |
8 ft |
5 ft |
8 ft x 5 ft |
|
Main Level |
Balcony |
21 ft |
6 ft |
21 ft x 6 ft |
|
Main Level |
Bathroom |
6 ft |
4 ft |
6 ft x 4 ft |
|
Main Level |
Laundry Room |
6 ft |
6 ft |
6 ft x 6 ft |
|
Main Level |
Den |
10 ft |
9 ft |
10 ft x 9 ft |
|
Main Level |
Kitchen |
14 ft |
9 ft |
14 ft x 9 ft |
|
Main Level |
Dining Room |
19 ft |
12 ft |
19 ft x 12 ft |
|
Main Level |
Living Room |
19 ft |
13 ft |
19 ft x 13 ft |
|
Main Level |
Entrance |
8 ft |
5 ft |
8 ft x 5 ft |
https://www.realtor.ca/real-estate/28115485/1161-smokehouse-cres-langford-happy-valley













































