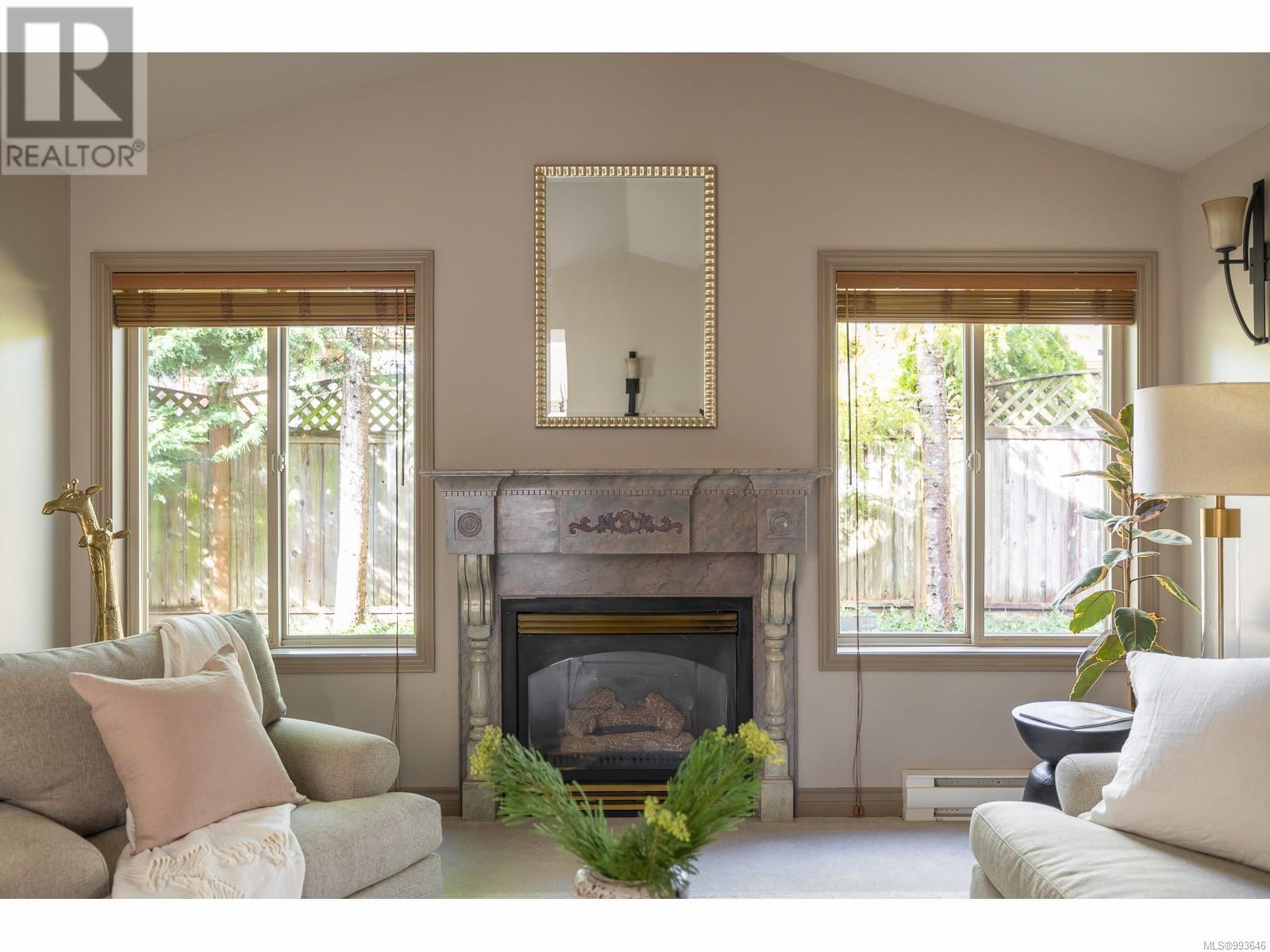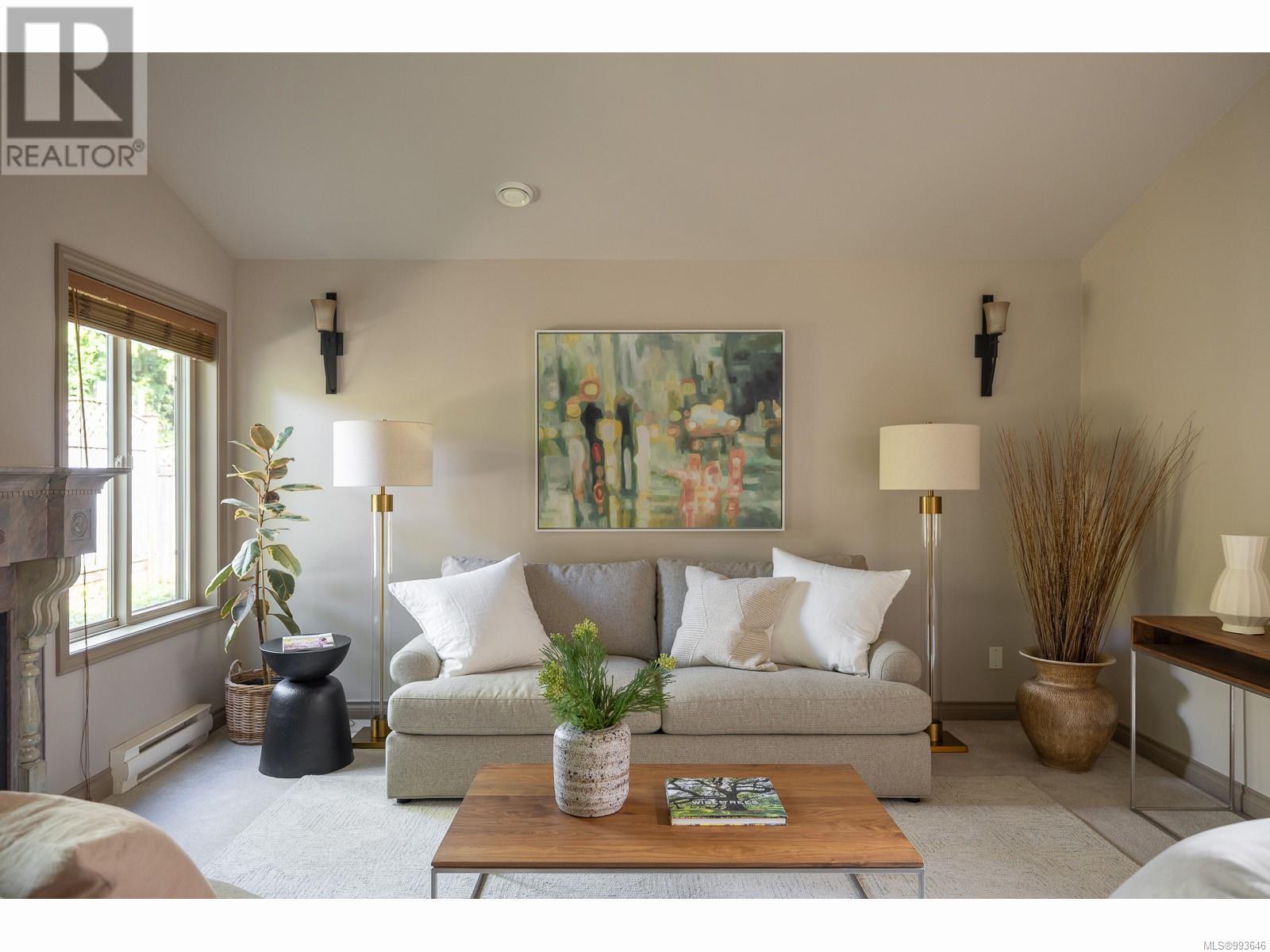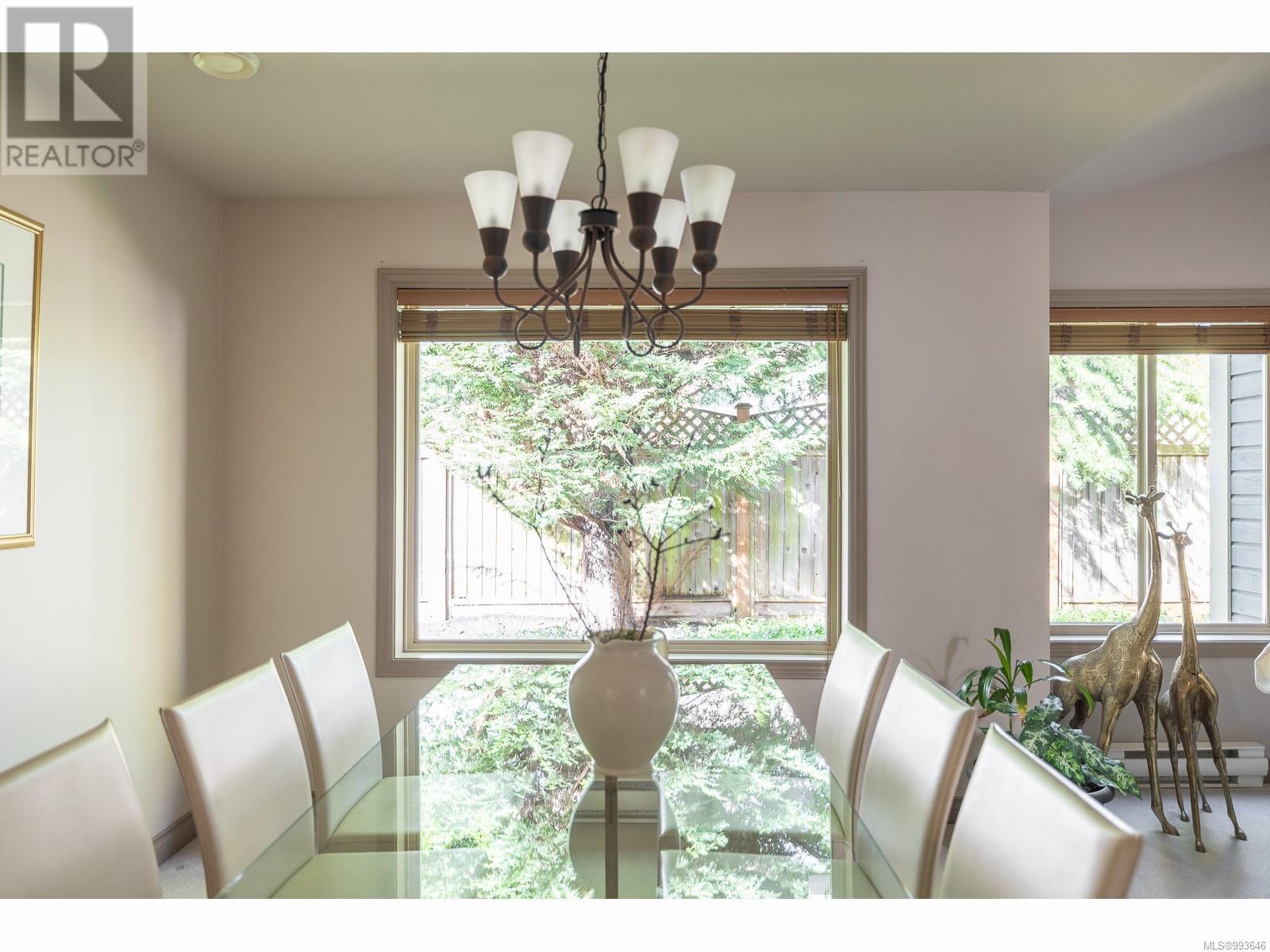3 Bedroom
2 Bathroom
2,142 ft2
Fireplace
None
Baseboard Heaters, Heat Recovery Ventilation (Hrv)
$1,040,000
Open House Saturday April 5, 12-2 pm - Nestled in the inviting Evergreens neighbourhood of Qualicum Beach, you'll cherish the privacy, sunshine, and peaceful natural outlooks captured by this unique cul-de-sac property, . Known for its established character and walkability, the Evergreens provides easy access to scenic nature trails, local beaches, and the vibrant Village centre. This charming single-level home offers a warm, functional layout with a thoughtful balance of open and defined living spaces. The kitchen and sitting area open effortlessly to the outdoor patio and yard, creating a seamless connection that’s perfect for relaxing, entertaining, or gardening. A subtle separation between the kitchen / sitting and dining / living areas create added versatility and comfort—ideal for both quiet moments at home or hosting guests. With its welcoming atmosphere, practical layout, and prime location, this home is a wonderful opportunity for those who value lifestyle, community, and a close connection to nature. (id:46156)
Property Details
|
MLS® Number
|
993646 |
|
Property Type
|
Single Family |
|
Neigbourhood
|
Qualicum Beach |
|
Features
|
Central Location, Cul-de-sac, Southern Exposure, Other |
|
Parking Space Total
|
5 |
|
Plan
|
Vip58577 |
Building
|
Bathroom Total
|
2 |
|
Bedrooms Total
|
3 |
|
Constructed Date
|
1995 |
|
Cooling Type
|
None |
|
Fireplace Present
|
Yes |
|
Fireplace Total
|
1 |
|
Heating Type
|
Baseboard Heaters, Heat Recovery Ventilation (hrv) |
|
Size Interior
|
2,142 Ft2 |
|
Total Finished Area
|
1653 Sqft |
|
Type
|
House |
Land
|
Access Type
|
Road Access |
|
Acreage
|
No |
|
Size Irregular
|
9569 |
|
Size Total
|
9569 Sqft |
|
Size Total Text
|
9569 Sqft |
|
Zoning Description
|
R1 |
|
Zoning Type
|
Residential |
Rooms
| Level |
Type |
Length |
Width |
Dimensions |
|
Main Level |
Laundry Room |
|
|
7'11 x 5'1 |
|
Main Level |
Entrance |
|
|
10'9 x 6'2 |
|
Main Level |
Bathroom |
|
|
4-Piece |
|
Main Level |
Bedroom |
|
|
10'7 x 10'0 |
|
Main Level |
Bedroom |
|
|
11'0 x 10'7 |
|
Main Level |
Ensuite |
|
|
4-Piece |
|
Main Level |
Primary Bedroom |
|
|
15'8 x 11'10 |
|
Main Level |
Family Room |
|
|
13'8 x 11'7 |
|
Main Level |
Kitchen |
|
|
10'11 x 10'5 |
|
Main Level |
Dining Room |
|
|
13'7 x 10'7 |
|
Main Level |
Living Room |
|
|
14'9 x 13'9 |
https://www.realtor.ca/real-estate/28113495/585-hazelwood-pl-qualicum-beach-qualicum-beach



















































