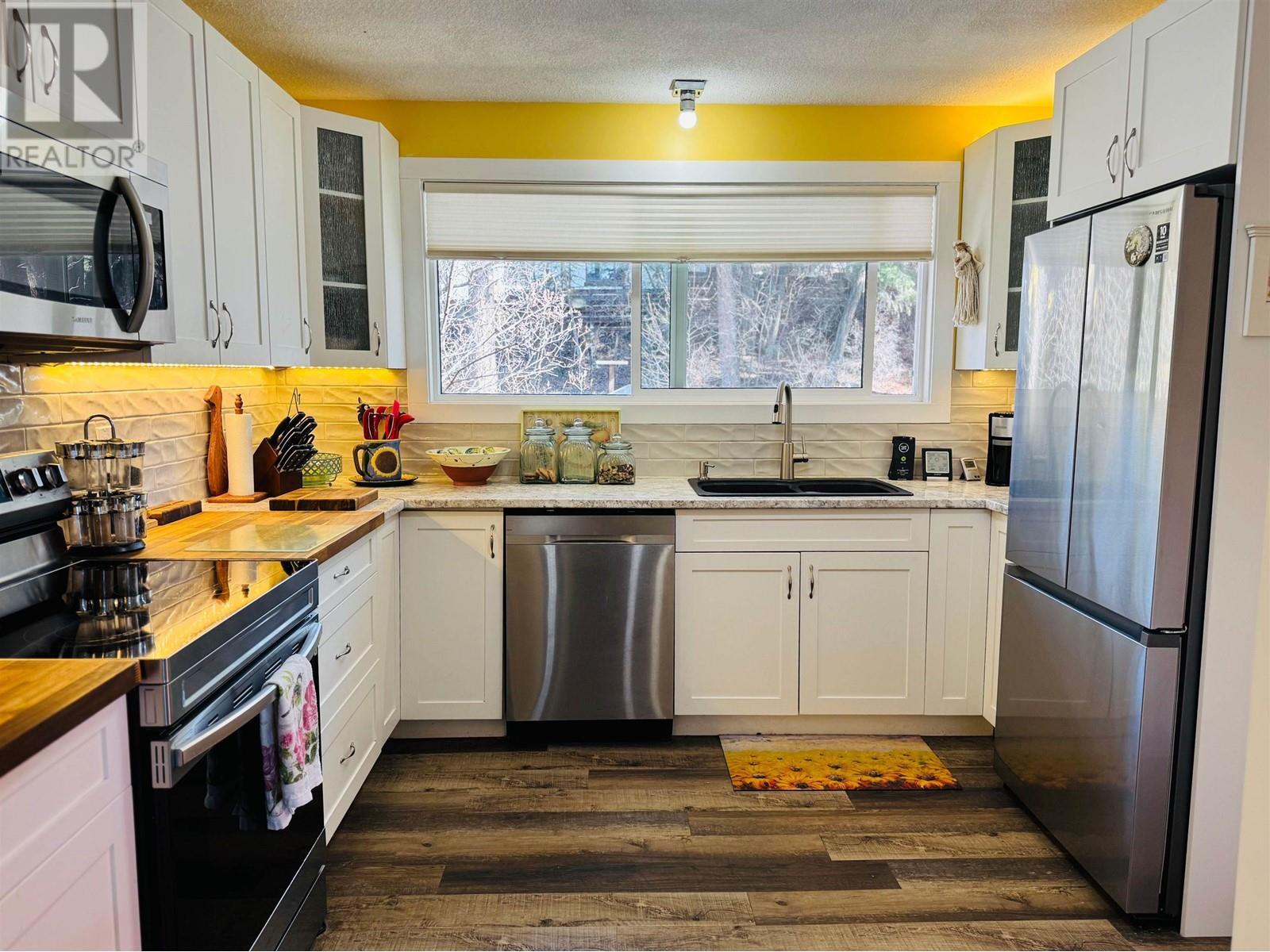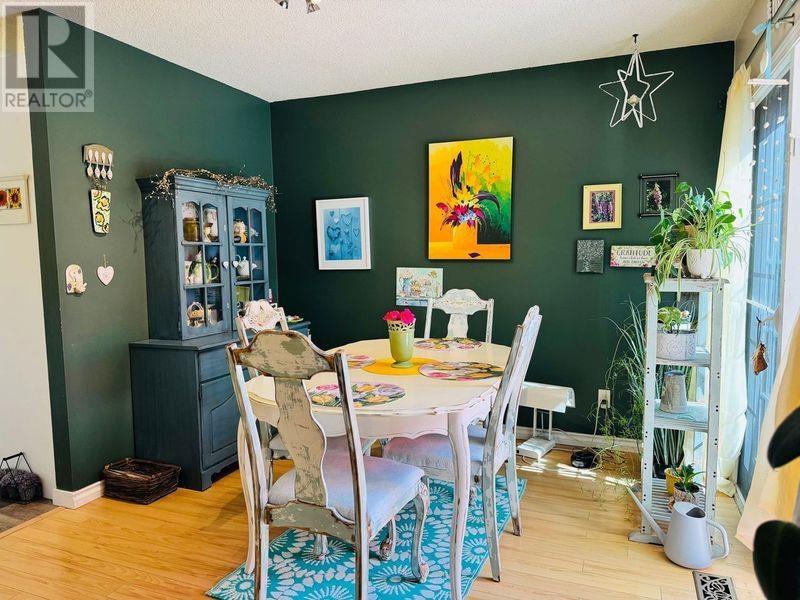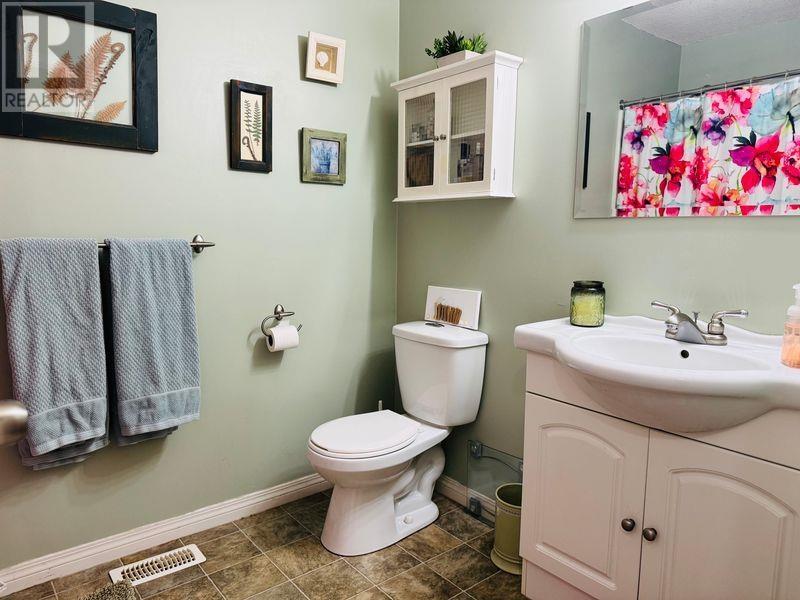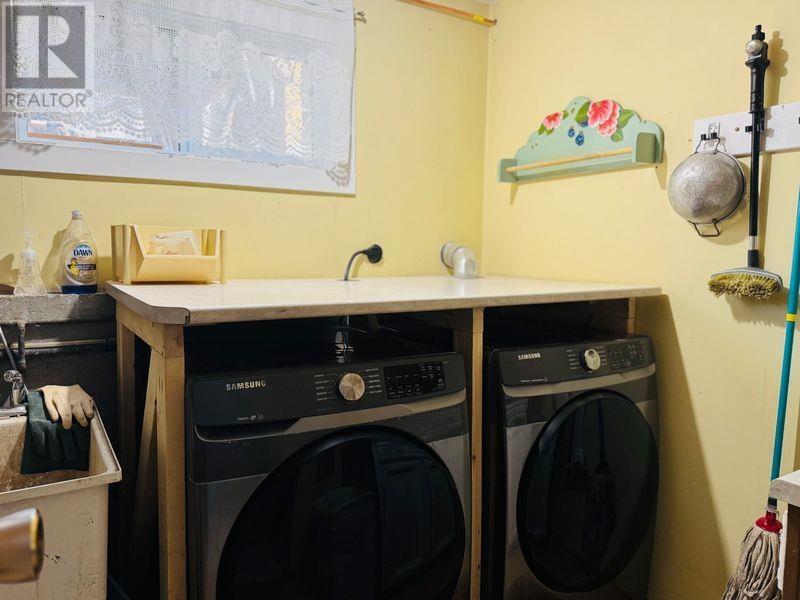3 Bedroom
3 Bathroom
1,868 ft2
Fireplace
$489,900
This charming home features 3 spacious bedrooms and 2.5 bathrooms. The updated kitchen boasts modern appliances, stylish flooring and refreshed windows throughout, while the furnace and hotwater tank have also been updated for convenience and efficiency. Lower walk out basement has a finished study, 3 piece bath, foyer, laundry/utility room and a large family room which is ready for your design ideas. Step outside to a private, fenced backyard that offers both tranquility and functionality, complete with a greenhouse and raised garden beds. Beautiful sundeck off the dining room is a fantastic bonus space to BBQ and unwind before you head out back to relax in the hottub. Don't miss this one - walking distance to all levels of schools and city bus route! (id:46156)
Property Details
|
MLS® Number
|
R2986328 |
|
Property Type
|
Single Family |
Building
|
Bathroom Total
|
3 |
|
Bedrooms Total
|
3 |
|
Appliances
|
Washer, Dryer, Refrigerator, Stove, Dishwasher, Hot Tub |
|
Basement Development
|
Partially Finished |
|
Basement Type
|
Full (partially Finished) |
|
Constructed Date
|
1973 |
|
Construction Style Attachment
|
Detached |
|
Exterior Finish
|
Wood |
|
Fireplace Present
|
Yes |
|
Fireplace Total
|
2 |
|
Foundation Type
|
Concrete Perimeter |
|
Heating Fuel
|
Natural Gas |
|
Roof Material
|
Asphalt Shingle |
|
Roof Style
|
Conventional |
|
Stories Total
|
2 |
|
Size Interior
|
1,868 Ft2 |
|
Type
|
House |
Parking
Land
|
Acreage
|
No |
|
Size Irregular
|
0.21 |
|
Size Total
|
0.21 Ac |
|
Size Total Text
|
0.21 Ac |
Rooms
| Level |
Type |
Length |
Width |
Dimensions |
|
Basement |
Den |
14 ft ,6 in |
12 ft |
14 ft ,6 in x 12 ft |
|
Basement |
Family Room |
18 ft ,1 in |
12 ft |
18 ft ,1 in x 12 ft |
|
Basement |
Foyer |
6 ft ,4 in |
11 ft ,5 in |
6 ft ,4 in x 11 ft ,5 in |
|
Basement |
Laundry Room |
7 ft ,6 in |
5 ft ,3 in |
7 ft ,6 in x 5 ft ,3 in |
|
Basement |
Utility Room |
7 ft ,9 in |
5 ft ,3 in |
7 ft ,9 in x 5 ft ,3 in |
|
Basement |
Workshop |
11 ft ,6 in |
10 ft ,1 in |
11 ft ,6 in x 10 ft ,1 in |
|
Main Level |
Kitchen |
11 ft |
10 ft ,7 in |
11 ft x 10 ft ,7 in |
|
Main Level |
Dining Room |
11 ft |
10 ft ,2 in |
11 ft x 10 ft ,2 in |
|
Main Level |
Living Room |
14 ft ,3 in |
13 ft ,1 in |
14 ft ,3 in x 13 ft ,1 in |
|
Main Level |
Primary Bedroom |
14 ft ,4 in |
12 ft ,6 in |
14 ft ,4 in x 12 ft ,6 in |
|
Main Level |
Bedroom 2 |
10 ft ,2 in |
9 ft ,4 in |
10 ft ,2 in x 9 ft ,4 in |
|
Main Level |
Bedroom 3 |
10 ft ,2 in |
9 ft ,2 in |
10 ft ,2 in x 9 ft ,2 in |
|
Main Level |
Foyer |
6 ft ,5 in |
3 ft ,1 in |
6 ft ,5 in x 3 ft ,1 in |
https://www.realtor.ca/real-estate/28123355/1250-n-eleventh-avenue-williams-lake














































