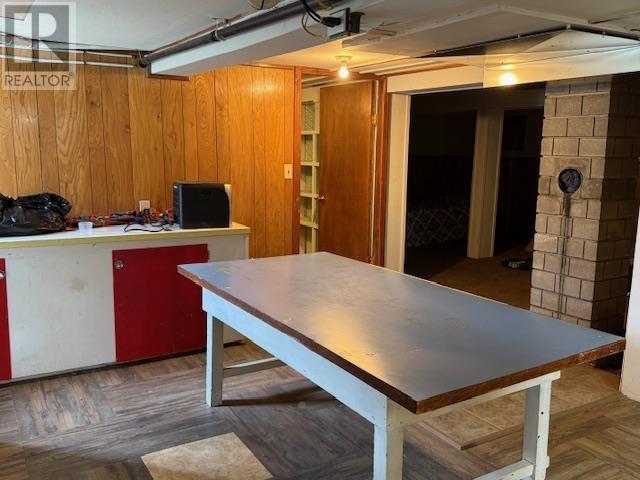3 Bedroom
1 Bathroom
2,102 ft2
Baseboard Heaters
$450,000
Here's a good solid nicely renovated 3 bdrm home available in New Hazelton. Main floor (2102 sf) has 3 roomy bedrooms, huge living room and an amazing kitchen. The basement is 1/2 inground 1607 sf partly finished with options for more bedrooms. Placed on a big 18,600 sf level lot. This property is zoned C2 for residential and commercial use and would make a great family home or a commercial boarding house. Shows really well and ready to move in and call home. (id:46156)
Property Details
|
MLS® Number
|
R2986270 |
|
Property Type
|
Single Family |
|
View Type
|
Mountain View |
Building
|
Bathroom Total
|
1 |
|
Bedrooms Total
|
3 |
|
Appliances
|
Washer, Dryer, Refrigerator, Stove, Dishwasher |
|
Basement Type
|
Full |
|
Constructed Date
|
1951 |
|
Construction Style Attachment
|
Detached |
|
Foundation Type
|
Concrete Perimeter |
|
Heating Fuel
|
Electric |
|
Heating Type
|
Baseboard Heaters |
|
Roof Material
|
Metal |
|
Roof Style
|
Conventional |
|
Stories Total
|
2 |
|
Size Interior
|
2,102 Ft2 |
|
Type
|
House |
|
Utility Water
|
Municipal Water |
Parking
Land
|
Acreage
|
No |
|
Size Irregular
|
18600 |
|
Size Total
|
18600 Sqft |
|
Size Total Text
|
18600 Sqft |
Rooms
| Level |
Type |
Length |
Width |
Dimensions |
|
Basement |
Utility Room |
22 ft ,8 in |
14 ft |
22 ft ,8 in x 14 ft |
|
Basement |
Recreational, Games Room |
22 ft |
14 ft |
22 ft x 14 ft |
|
Basement |
Storage |
7 ft ,8 in |
13 ft ,6 in |
7 ft ,8 in x 13 ft ,6 in |
|
Basement |
Storage |
10 ft ,6 in |
12 ft |
10 ft ,6 in x 12 ft |
|
Main Level |
Living Room |
17 ft ,5 in |
26 ft ,6 in |
17 ft ,5 in x 26 ft ,6 in |
|
Main Level |
Kitchen |
13 ft |
17 ft |
13 ft x 17 ft |
|
Main Level |
Dining Room |
13 ft |
12 ft ,6 in |
13 ft x 12 ft ,6 in |
|
Main Level |
Study |
11 ft ,6 in |
11 ft ,6 in |
11 ft ,6 in x 11 ft ,6 in |
|
Main Level |
Bedroom 2 |
10 ft ,9 in |
14 ft ,2 in |
10 ft ,9 in x 14 ft ,2 in |
|
Main Level |
Bedroom 3 |
10 ft ,9 in |
9 ft ,1 in |
10 ft ,9 in x 9 ft ,1 in |
|
Main Level |
Bedroom 4 |
13 ft |
10 ft |
13 ft x 10 ft |
|
Main Level |
Foyer |
7 ft |
8 ft ,4 in |
7 ft x 8 ft ,4 in |
https://www.realtor.ca/real-estate/28122598/4721-10th-avenue-hazelton

























