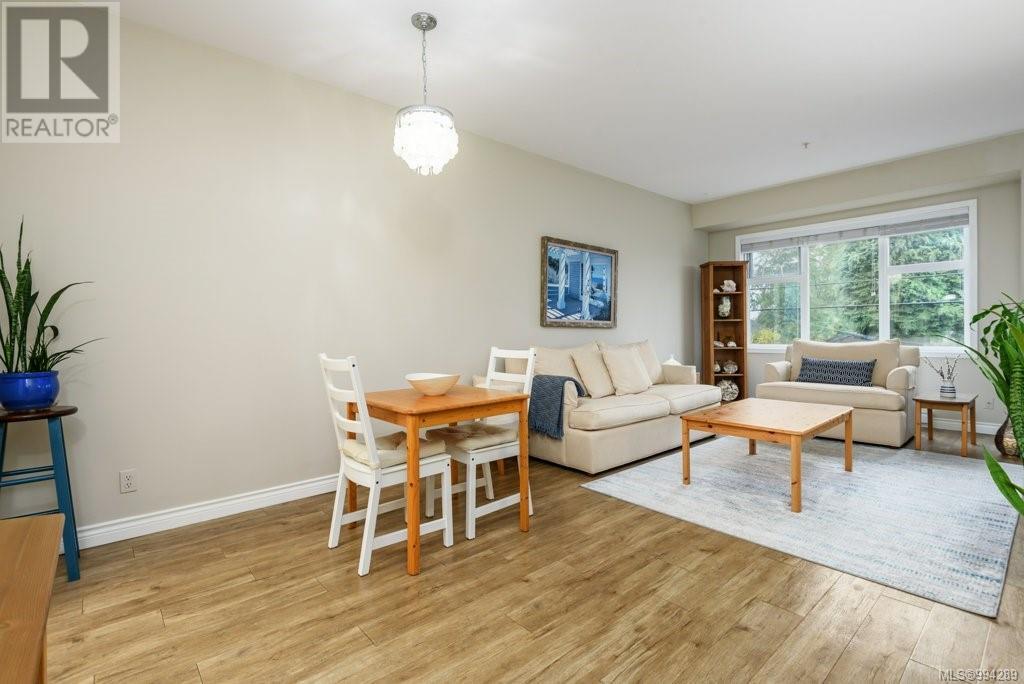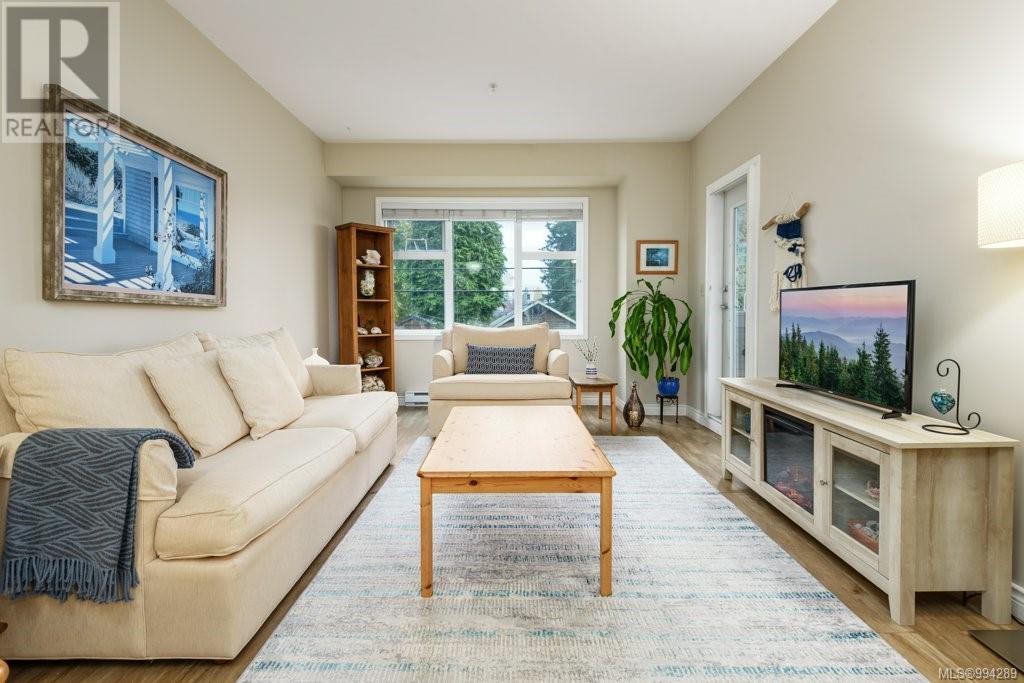2 Bedroom
1 Bathroom
968 ft2
None
Baseboard Heaters
$469,900Maintenance,
$368.56 Monthly
Welcome to your ideal retreat! This beautifully designed 2 bedroom, 1 bath condo, near the heart of downtown, offers 968 sqft of private and comfortable living, with mountain views. Large windows, and a southern exposure, flood the space with natural light, enhancing the warmth and ambiance. As you step inside, you'll be greeted by the cozy breakfast nook, ideal for enjoying your morning coffee and planning your next outdoor adventure. The ample kitchen has plenty of cupboard space and is perfect for the aspiring chef. The bright and inviting living and dining areas are suited for entertaining or relaxing after a busy day. The primary bedroom overlooks the balcony with lovely views of the tree-lined street. The second bedroom is perfect for guests or a home office. The bathroom is well-appointed, clean and bright. The laundry room is spacious, with new appliances and a new water heater. Additional features include: 55+ building, pet-friendly, secure entrance, underground parking, storage locker and elevator for easy access. Located just steps from shopping, cafes and restaurants, and within walking distance to Puntledge River and many parks. Don't miss your chance to make this property your home! (id:46156)
Property Details
|
MLS® Number
|
994289 |
|
Property Type
|
Single Family |
|
Neigbourhood
|
Courtenay City |
|
Community Features
|
Pets Allowed, Age Restrictions |
|
Features
|
Central Location, Level Lot, Southern Exposure, Other |
|
Parking Space Total
|
2 |
|
View Type
|
Mountain View |
Building
|
Bathroom Total
|
1 |
|
Bedrooms Total
|
2 |
|
Constructed Date
|
2001 |
|
Cooling Type
|
None |
|
Heating Fuel
|
Electric |
|
Heating Type
|
Baseboard Heaters |
|
Size Interior
|
968 Ft2 |
|
Total Finished Area
|
968 Sqft |
|
Type
|
Apartment |
Parking
Land
|
Access Type
|
Road Access |
|
Acreage
|
No |
|
Zoning Description
|
C-1 |
|
Zoning Type
|
Residential |
Rooms
| Level |
Type |
Length |
Width |
Dimensions |
|
Main Level |
Bathroom |
|
|
4-Piece |
|
Main Level |
Primary Bedroom |
|
|
14'5 x 10'11 |
|
Main Level |
Bedroom |
|
|
11'3 x 10'8 |
|
Main Level |
Laundry Room |
|
|
8'4 x 5'3 |
|
Main Level |
Living Room |
|
|
11'11 x 7'3 |
|
Main Level |
Dining Room |
|
|
15'11 x 11'11 |
|
Main Level |
Dining Nook |
|
|
7'9 x 7'0 |
|
Main Level |
Kitchen |
|
|
12'2 x 8'4 |
|
Main Level |
Entrance |
|
|
9'8 x 4'0 |
https://www.realtor.ca/real-estate/28122590/205-555-4th-st-courtenay-courtenay-city











































