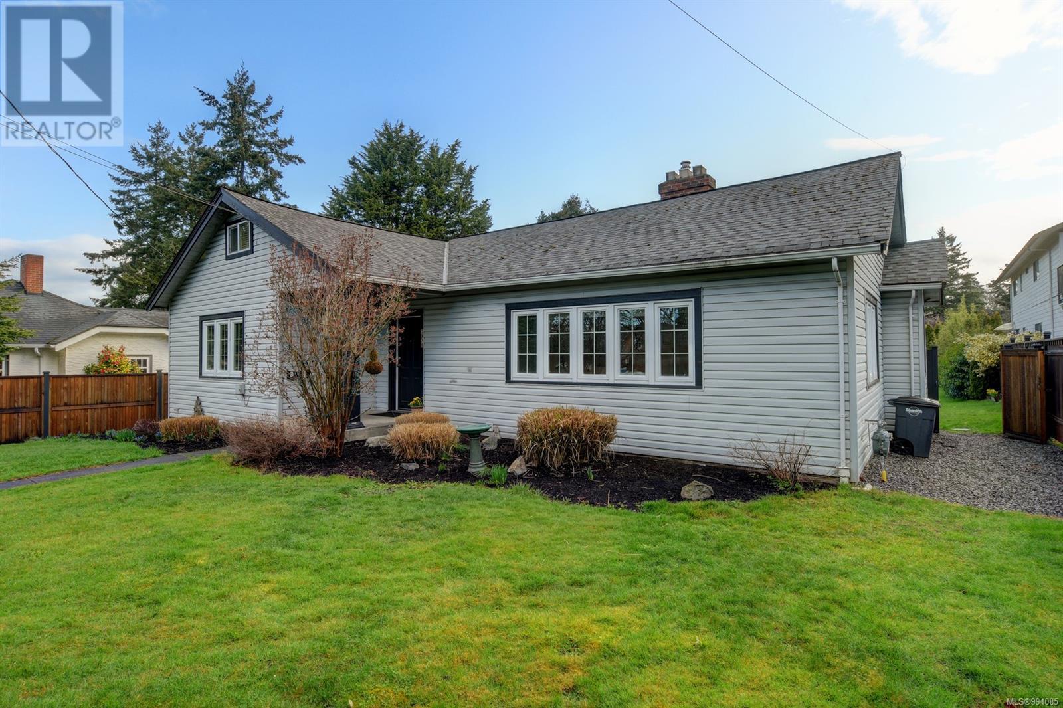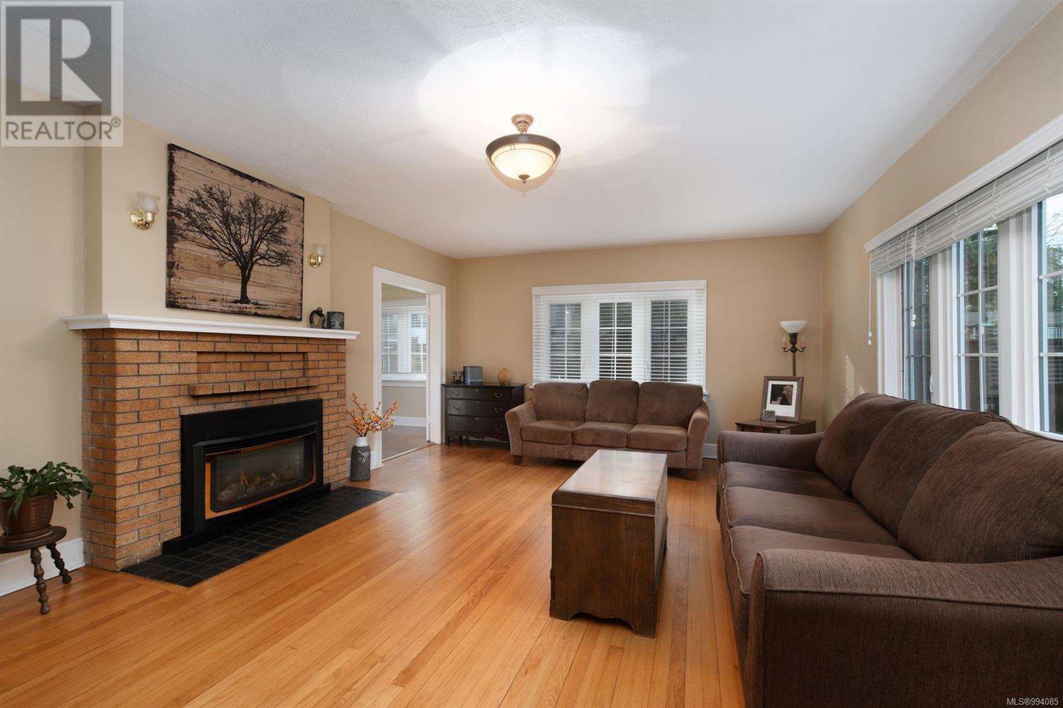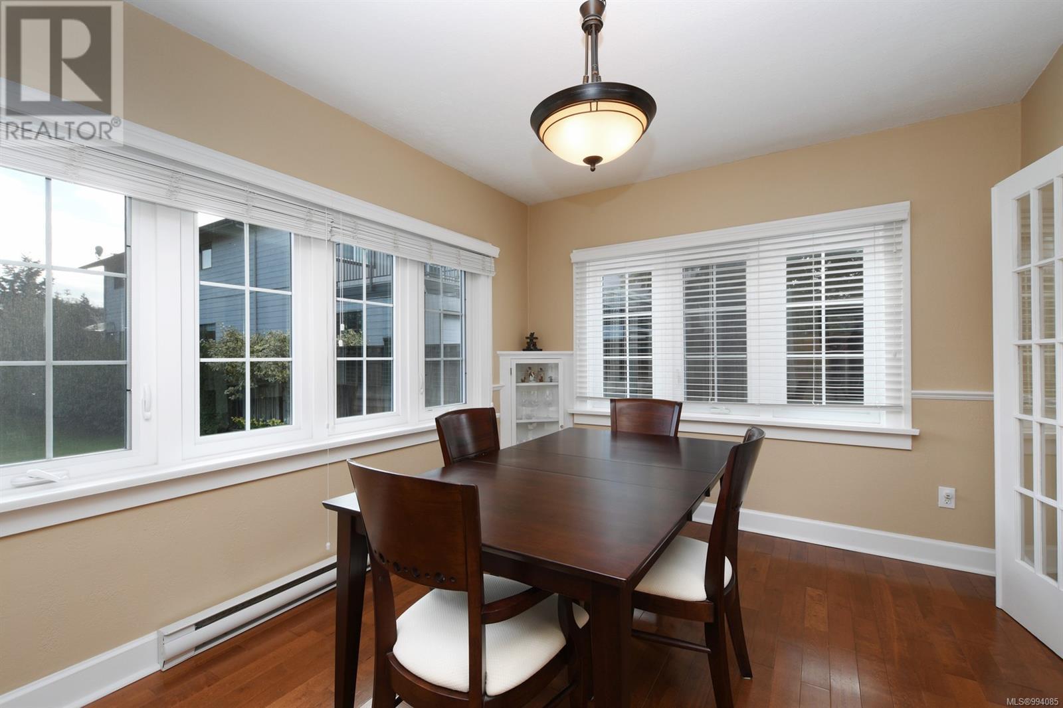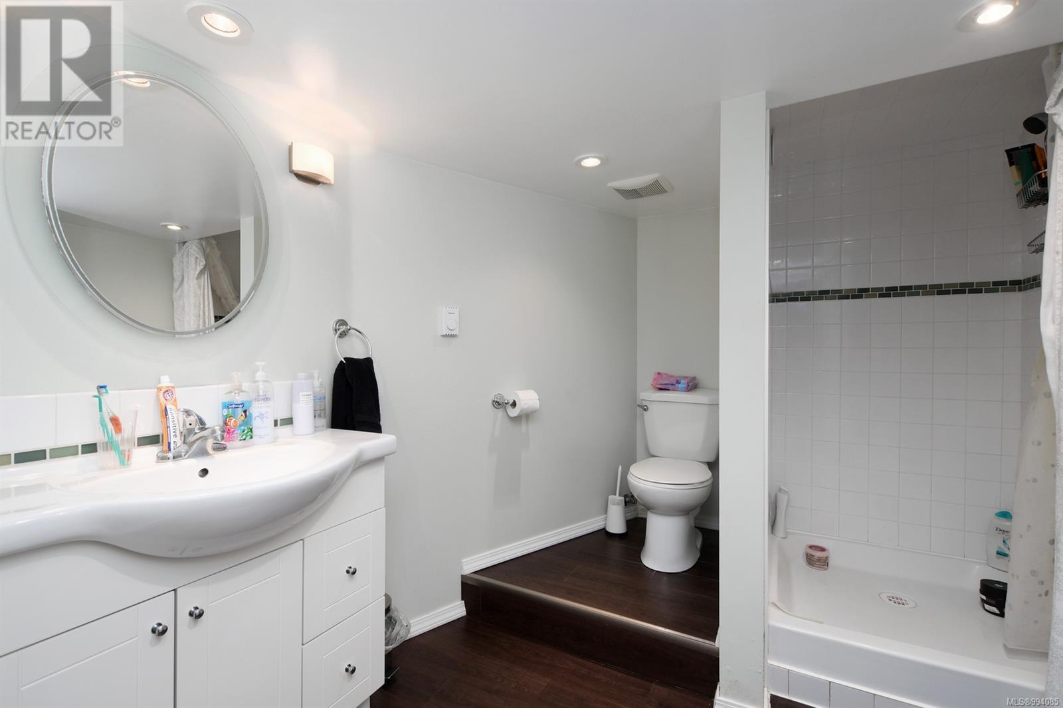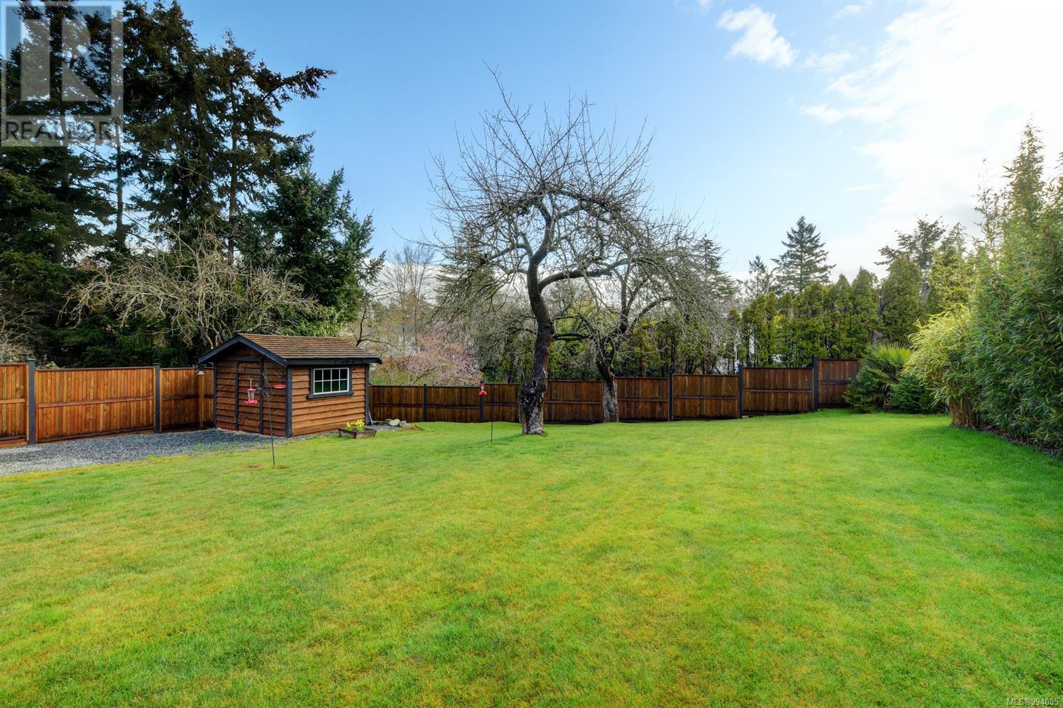4 Bedroom
3 Bathroom
2,787 ft2
Fireplace
None
Baseboard Heaters, Heat Pump
$1,149,000
Attention developers and investors! This 10,970 sq. ft. (.25-acre) lot in the sought-after Maplewood neighborhood offers prime redevelopment potential. With the District of Saanich's vision to densify the surrounding area, this is a rare opportunity to secure land in a growing urban hub near Quadra & McKenzie. The property features a charming 1935 character home, thoughtfully updated while maintaining its vintage appeal. Inside, you'll find wood floors, period accents, an updated kitchen, natural gas fireplace, and a heat pump. The main level offers a spacious living room, separate dining area, 2 bedrooms, and a kitchen that opens to a deck and garden. The upper loft with skylight and 2-piece bath provides additional living space, while the lower level includes in-law accommodation with a third bedroom and bath. The expansive, private backyard is ideal for future development or simply enjoying as a green space. Conveniently located minutes from downtown and all major amenities, this property is a prime candidate for future growth and investment. Don’t miss this rare redevelopment opportunity—act now! (id:46156)
Property Details
|
MLS® Number
|
994085 |
|
Property Type
|
Single Family |
|
Neigbourhood
|
Maplewood |
|
Parking Space Total
|
1 |
|
Plan
|
Vip3876 |
Building
|
Bathroom Total
|
3 |
|
Bedrooms Total
|
4 |
|
Constructed Date
|
1935 |
|
Cooling Type
|
None |
|
Fireplace Present
|
Yes |
|
Fireplace Total
|
1 |
|
Heating Fuel
|
Electric, Natural Gas |
|
Heating Type
|
Baseboard Heaters, Heat Pump |
|
Size Interior
|
2,787 Ft2 |
|
Total Finished Area
|
2391 Sqft |
|
Type
|
House |
Parking
Land
|
Acreage
|
No |
|
Size Irregular
|
10970 |
|
Size Total
|
10970 Sqft |
|
Size Total Text
|
10970 Sqft |
|
Zoning Type
|
Residential |
Rooms
| Level |
Type |
Length |
Width |
Dimensions |
|
Second Level |
Bathroom |
|
|
2-Piece |
|
Second Level |
Loft |
|
|
15'7 x 6'1 |
|
Second Level |
Loft |
18 ft |
|
18 ft x Measurements not available |
|
Third Level |
Bedroom |
18 ft |
16 ft |
18 ft x 16 ft |
|
Lower Level |
Bedroom |
|
|
14'11 x 10'2 |
|
Lower Level |
Bathroom |
|
|
3-Piece |
|
Main Level |
Bathroom |
|
|
4-Piece |
|
Main Level |
Primary Bedroom |
|
|
16'2 x 11'8 |
|
Main Level |
Bedroom |
|
|
13'1 x 12'7 |
|
Main Level |
Kitchen |
|
|
17'3 x 10'1 |
|
Main Level |
Dining Room |
|
|
13' x 10' |
|
Main Level |
Living Room |
|
|
21'11 x 14'9 |
|
Main Level |
Entrance |
|
|
10'8 x 6'2 |
|
Additional Accommodation |
Living Room |
|
|
8'10 x 7'3 |
|
Additional Accommodation |
Kitchen |
|
|
10'9 x 8'5 |
https://www.realtor.ca/real-estate/28121593/3919-quadra-st-saanich-maplewood



