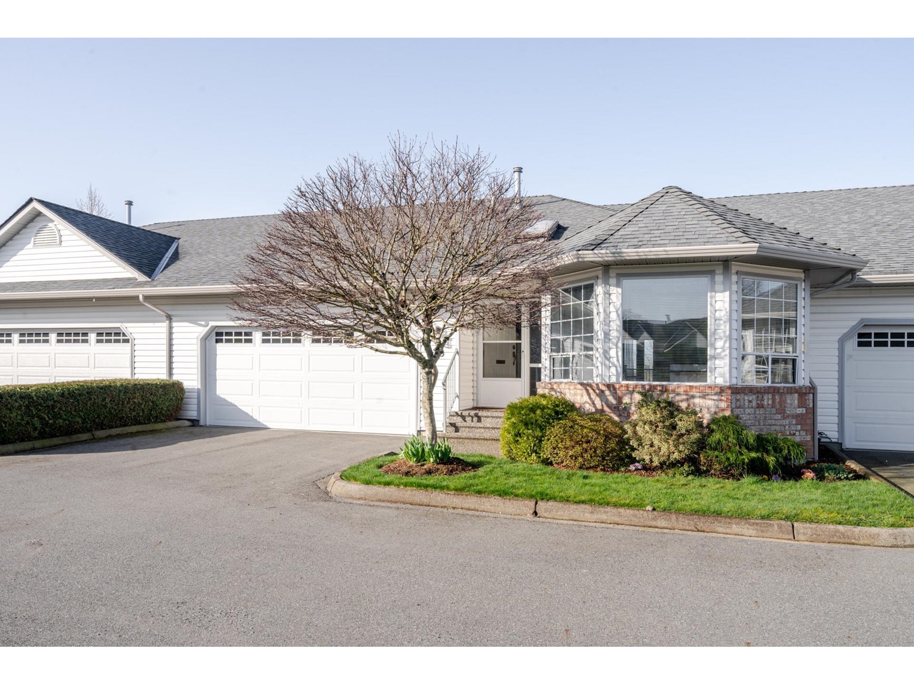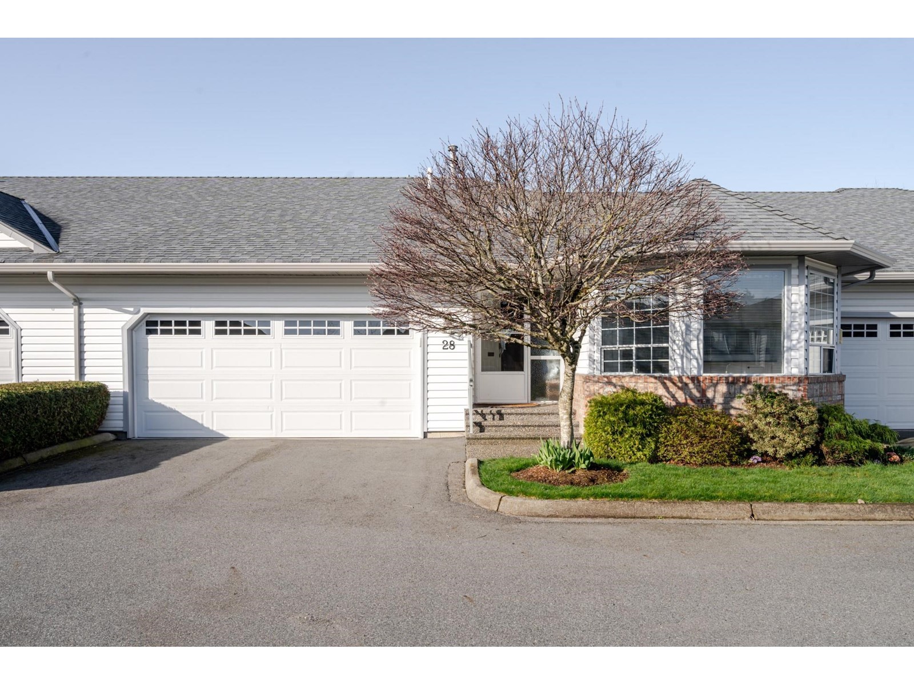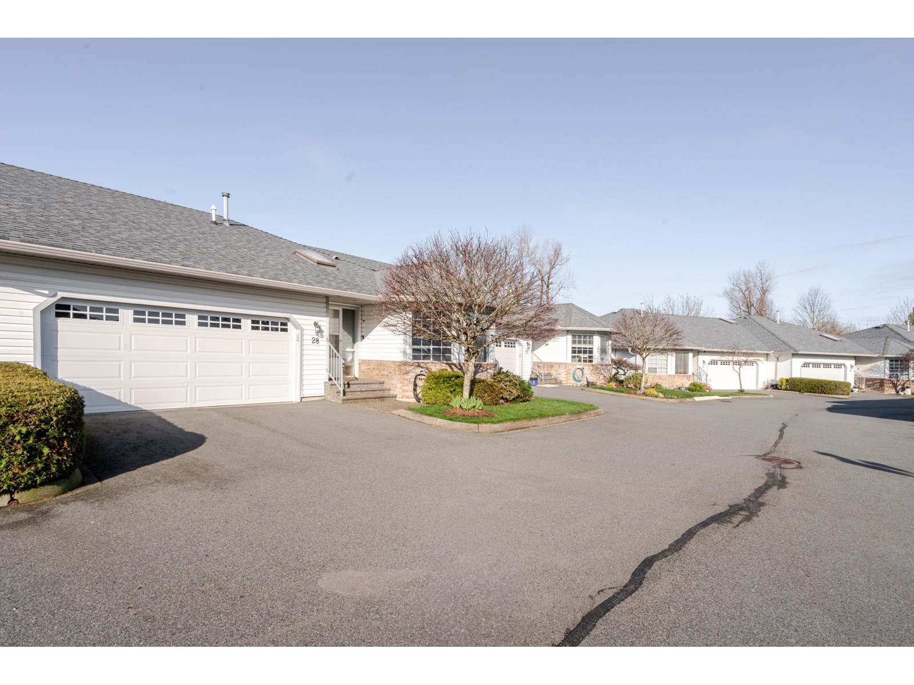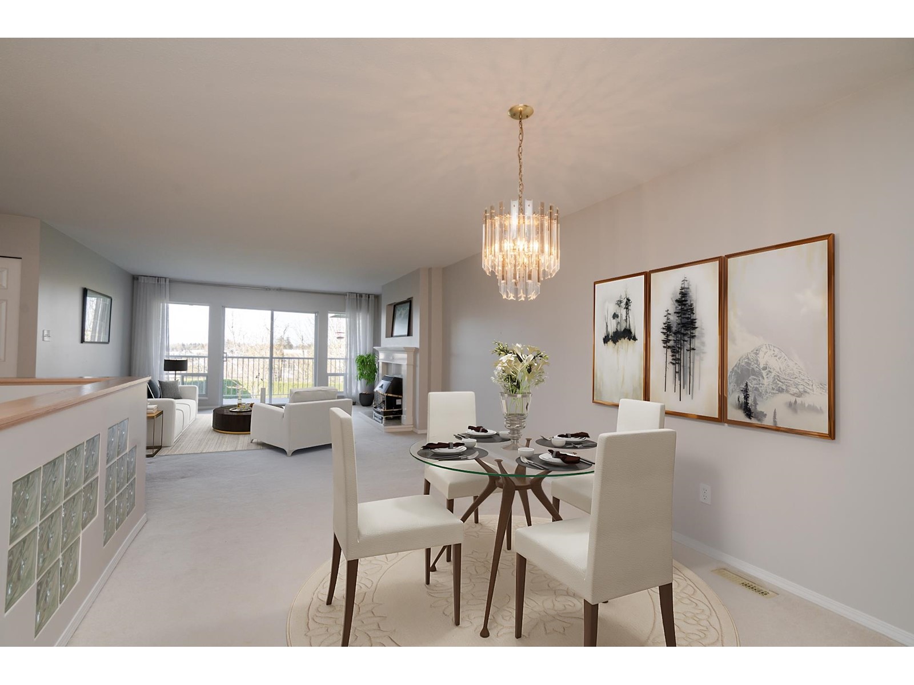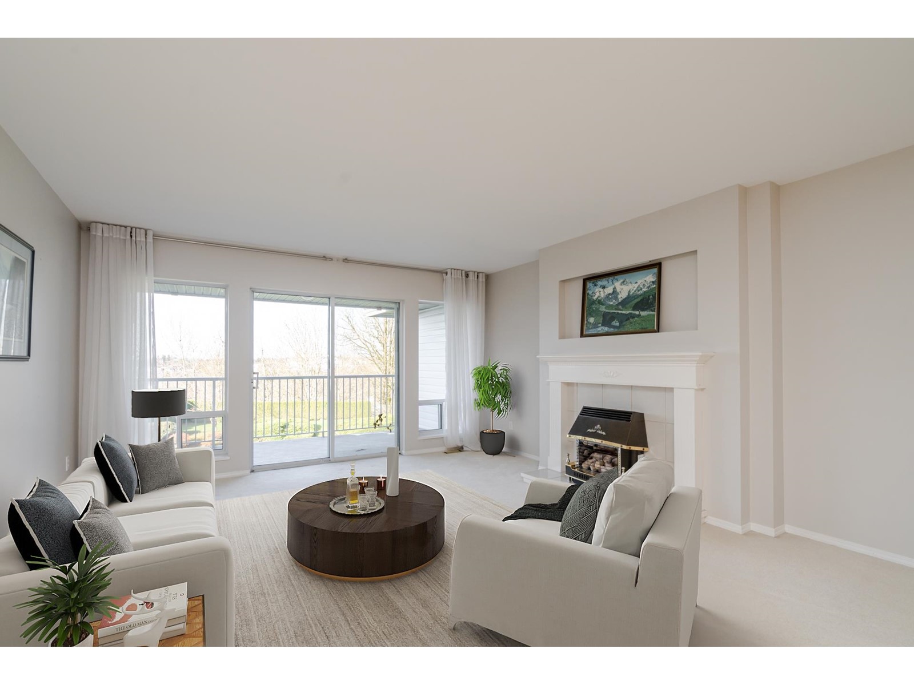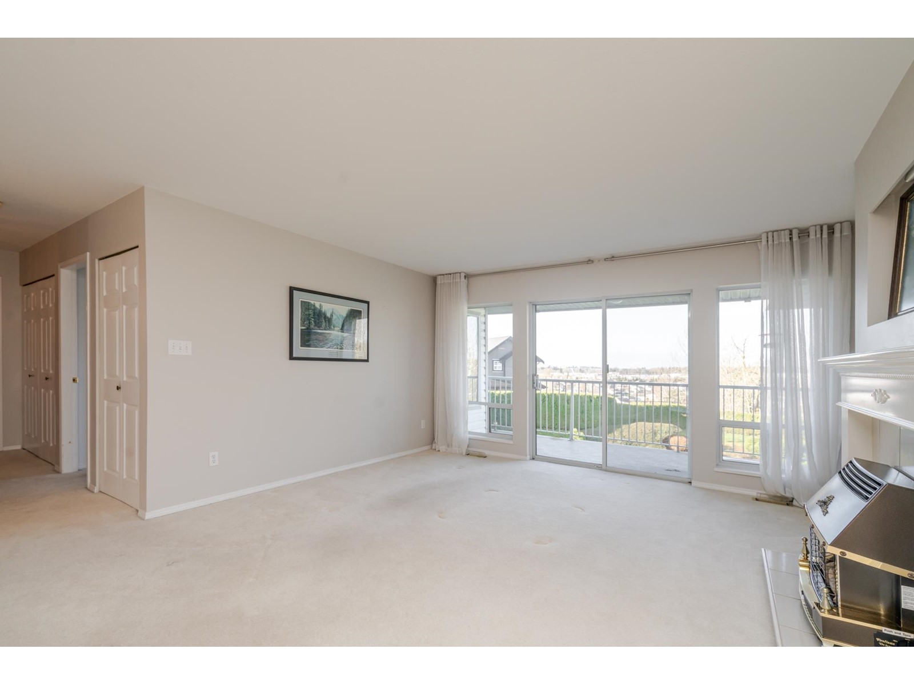2 Bedroom
3 Bathroom
2,985 ft2
Other, Ranch
Fireplace
Forced Air
Garden Area
$735,000Maintenance,
$535 Monthly
Charming 2-Bedroom Townhouse in Eagle Crest - Gated 55+ Community Located in the peaceful, gated 55+ community of Eagle Crest, this spacious middle unit offers 2985 sq. ft. of living space with a full walk-out basement. The main floor features a master bedroom with an ensuite, as well as a bright kitchen and separate dining room. The living room opens to a large back deck with beautiful views of the ravine and cityscape. Downstairs, enjoy a large games room, or add two additional bedrooms. Additional highlights include a large garage, ample storage, and a peaceful, well-maintained community. This townhouse is ideal for those seeking comfort and convenience. Schedule your tour today! (id:46156)
Property Details
|
MLS® Number
|
R2985826 |
|
Property Type
|
Single Family |
|
Community Features
|
Age Restrictions, Pets Allowed With Restrictions |
|
Parking Space Total
|
2 |
|
View Type
|
City View, Ravine View |
Building
|
Bathroom Total
|
3 |
|
Bedrooms Total
|
2 |
|
Age
|
33 Years |
|
Amenities
|
Clubhouse, Laundry - In Suite |
|
Appliances
|
Washer, Dryer, Refrigerator, Stove, Dishwasher, Garage Door Opener, Jetted Tub |
|
Architectural Style
|
Other, Ranch |
|
Basement Development
|
Finished |
|
Basement Type
|
Unknown (finished) |
|
Construction Style Attachment
|
Attached |
|
Fireplace Present
|
Yes |
|
Fireplace Total
|
2 |
|
Heating Fuel
|
Natural Gas |
|
Heating Type
|
Forced Air |
|
Size Interior
|
2,985 Ft2 |
|
Type
|
Row / Townhouse |
|
Utility Water
|
Municipal Water |
Parking
Land
|
Acreage
|
No |
|
Landscape Features
|
Garden Area |
|
Sewer
|
Sanitary Sewer, Septic Tank, Storm Sewer |
Utilities
|
Electricity
|
Available |
|
Natural Gas
|
Available |
|
Water
|
Available |
https://www.realtor.ca/real-estate/28121130/28-3293-firhill-drive-abbotsford


