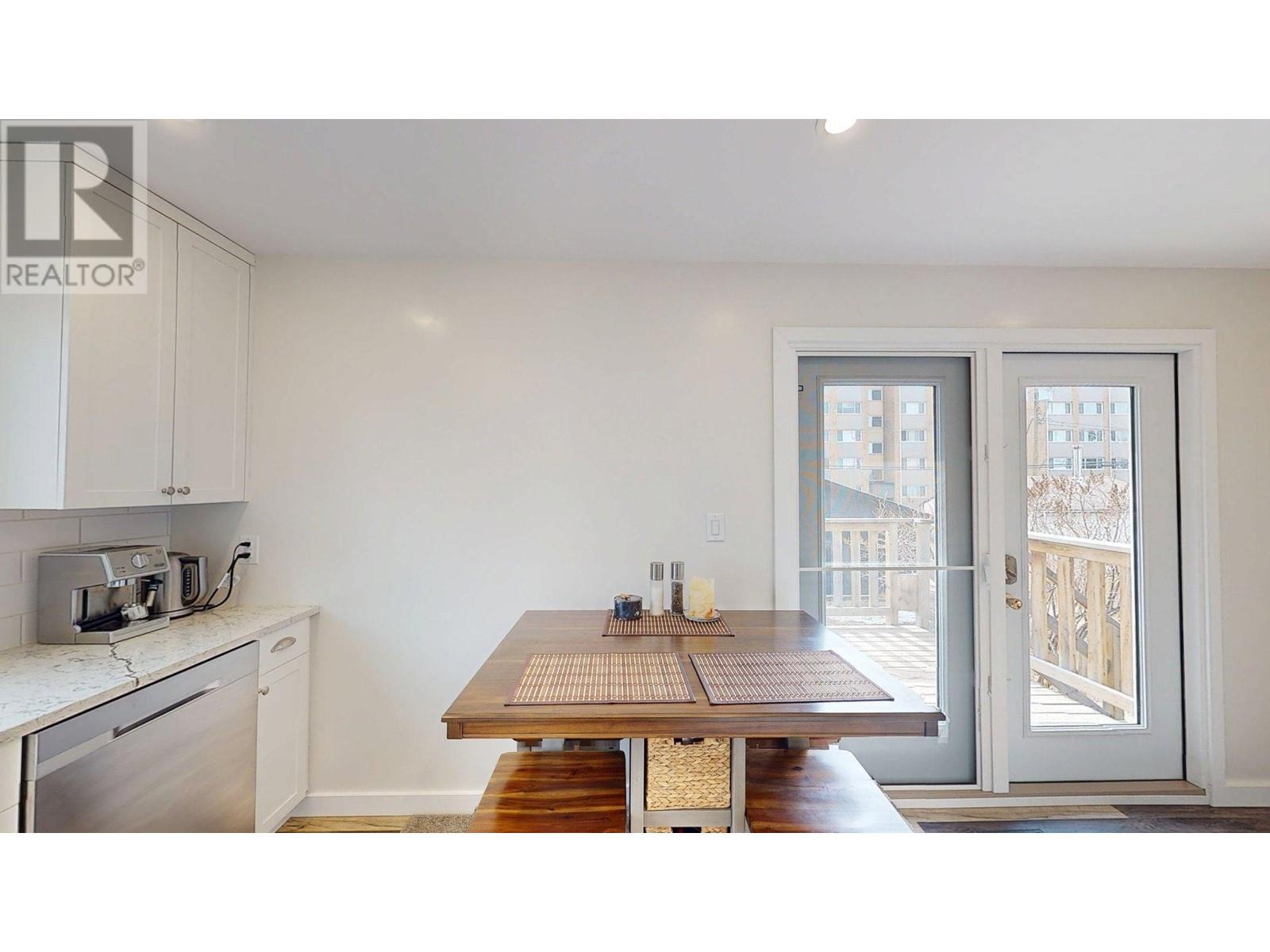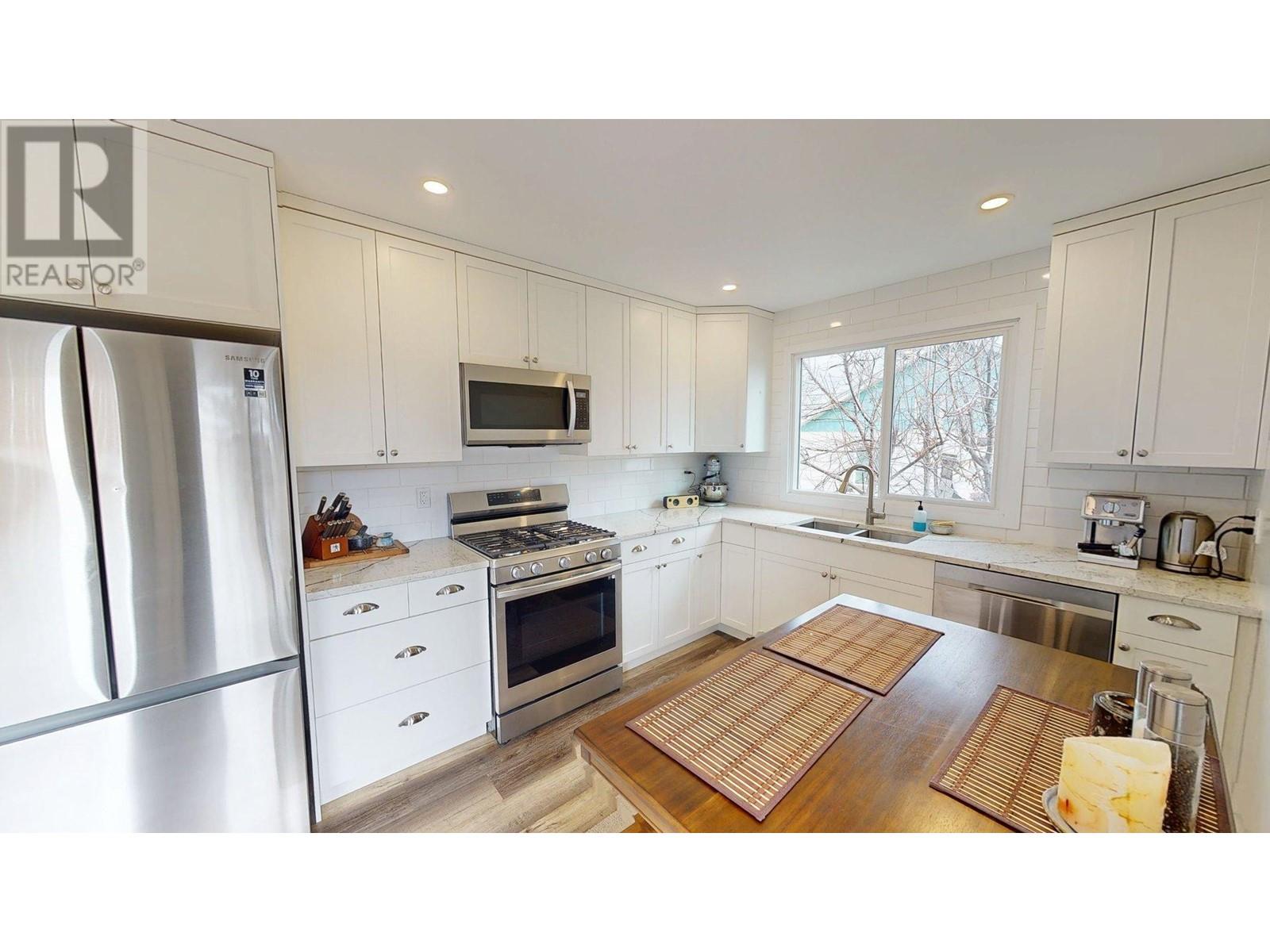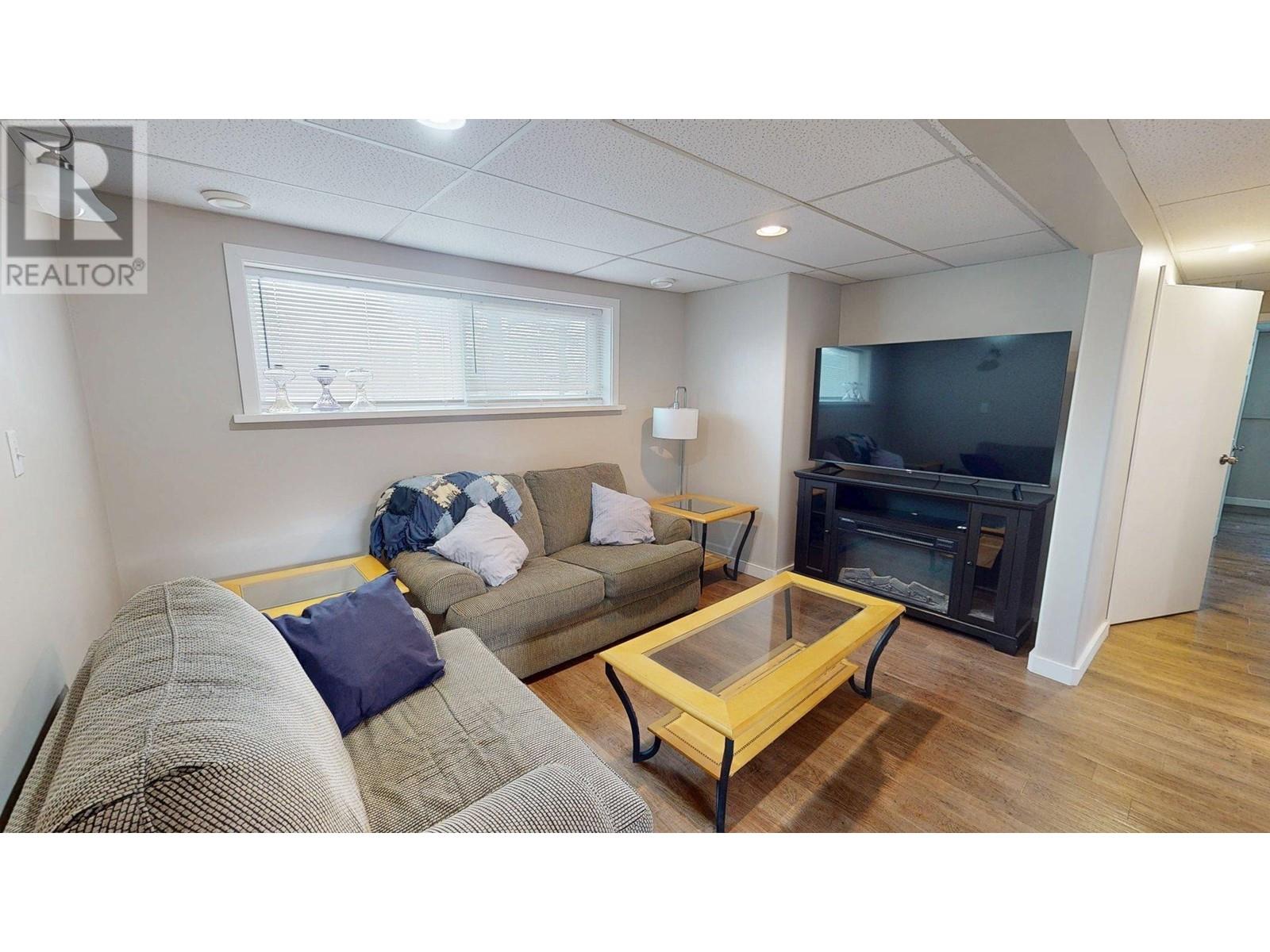4 Bedroom
2 Bathroom
1,972 ft2
Forced Air
$419,000
* PREC - Personal Real Estate Corporation. Centrally located in the heart of Fort St John, this 4-bed, 2-bath turnkey home is ideal for investors or homeowners seeking a mortgage helper. The bright legal suite downstairs features its own separate entrance & a rear parking spot, ensuring privacy & potential rental income. The detached double garage adds significant value with a concrete floor, overhead heater & metal roof - perfect for storage or for handymen needing extra space for tools. This home has undergone extensive renovations, including upgrades to the windows, kitchens, bathrooms, paint, flooring, quartz countertops & more. Situated in a highly sought after downtown location, this property offers strong rental appeal and long-term investment potential. Don't miss out on this versatile income-generating opportunity. (id:46156)
Property Details
|
MLS® Number
|
R2986399 |
|
Property Type
|
Single Family |
Building
|
Bathroom Total
|
2 |
|
Bedrooms Total
|
4 |
|
Appliances
|
Washer, Dryer, Refrigerator, Stove, Dishwasher |
|
Basement Development
|
Finished |
|
Basement Type
|
N/a (finished) |
|
Constructed Date
|
1972 |
|
Construction Style Attachment
|
Detached |
|
Exterior Finish
|
Wood |
|
Foundation Type
|
Concrete Perimeter |
|
Heating Fuel
|
Natural Gas |
|
Heating Type
|
Forced Air |
|
Roof Material
|
Asphalt Shingle |
|
Roof Style
|
Conventional |
|
Stories Total
|
2 |
|
Size Interior
|
1,972 Ft2 |
|
Type
|
House |
|
Utility Water
|
Municipal Water |
Parking
Land
|
Acreage
|
No |
|
Size Irregular
|
6710 |
|
Size Total
|
6710 Sqft |
|
Size Total Text
|
6710 Sqft |
Rooms
| Level |
Type |
Length |
Width |
Dimensions |
|
Basement |
Living Room |
14 ft ,7 in |
12 ft ,6 in |
14 ft ,7 in x 12 ft ,6 in |
|
Basement |
Kitchen |
8 ft ,7 in |
8 ft ,7 in |
8 ft ,7 in x 8 ft ,7 in |
|
Basement |
Primary Bedroom |
16 ft ,5 in |
10 ft ,7 in |
16 ft ,5 in x 10 ft ,7 in |
|
Basement |
Bedroom 3 |
10 ft ,2 in |
10 ft |
10 ft ,2 in x 10 ft |
|
Main Level |
Foyer |
6 ft ,6 in |
3 ft ,6 in |
6 ft ,6 in x 3 ft ,6 in |
|
Main Level |
Living Room |
13 ft ,8 in |
13 ft ,7 in |
13 ft ,8 in x 13 ft ,7 in |
|
Main Level |
Kitchen |
17 ft ,3 in |
9 ft ,7 in |
17 ft ,3 in x 9 ft ,7 in |
|
Main Level |
Primary Bedroom |
12 ft ,5 in |
10 ft |
12 ft ,5 in x 10 ft |
|
Main Level |
Bedroom 2 |
10 ft ,8 in |
9 ft ,7 in |
10 ft ,8 in x 9 ft ,7 in |
https://www.realtor.ca/real-estate/28124579/10107-103-avenue-fort-st-john






































