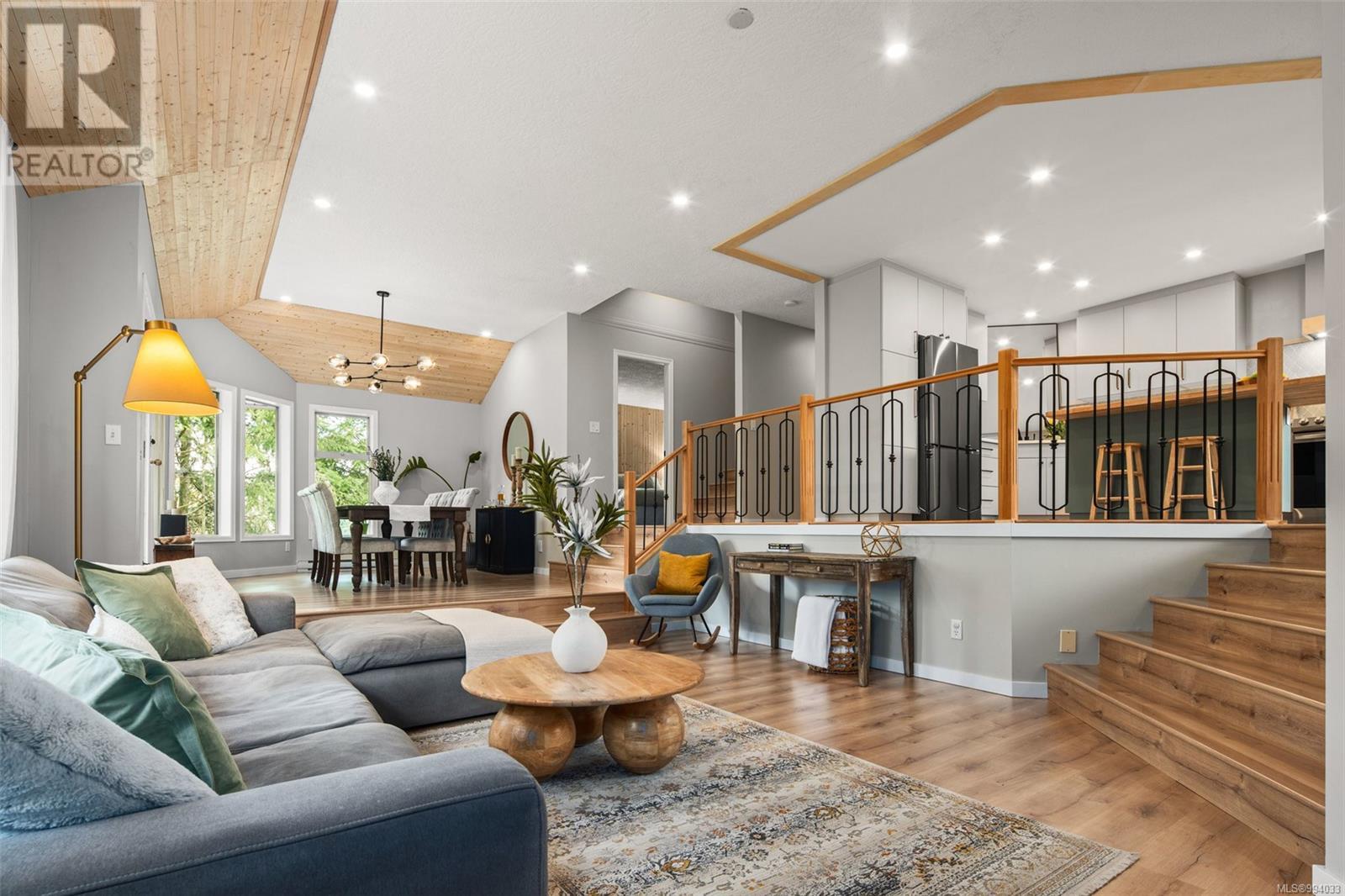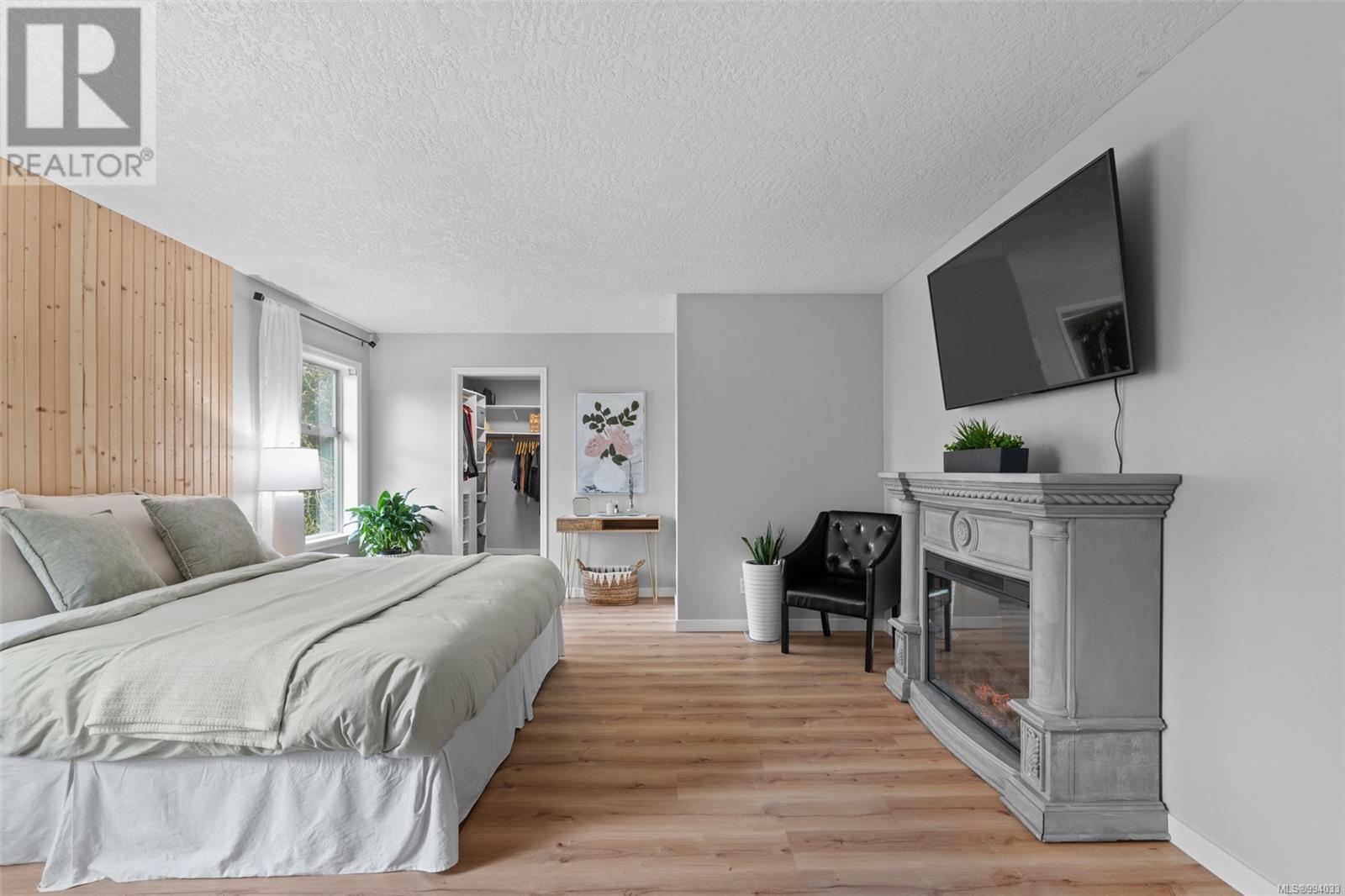4 Bedroom
4 Bathroom
3,522 ft2
Fireplace
None
Baseboard Heaters
$1,199,000
*Open House, Saturday May 3rd, 11am-1pm* Tucked at the end of a peaceful cul-de-sac in View Royal, 11 Pearce Place offers the ideal mix of space, privacy, and convenience. This updated 4-bedroom, 4-bathroom home sits on an elevated lot, surrounded by mature trees; minutes from parks, shopping, schools, and the ocean. The home features a bright, functional layout with high ceilings on the main level and large windows throughout. The main floor includes an updated kitchen and dining room, office, and a primary bedroom that boasts a walk-in closet and renovated ensuite. A converted double-wide garage completes this floor, ideal as a playroom or media space. Upstairs, two large bedrooms share a modern bathroom with a double-sink vanity. The lower level hosts a bright, above-grade 1-bedroom suite with high ceilings, big windows, separate laundry, and private parking—perfect for extended family or rental income. Ample storage throughout and a large yard ready for your personal touch. (id:46156)
Property Details
|
MLS® Number
|
994033 |
|
Property Type
|
Single Family |
|
Neigbourhood
|
Six Mile |
|
Features
|
Cul-de-sac, Irregular Lot Size, Sloping |
|
Parking Space Total
|
4 |
|
Plan
|
Vip55076 |
Building
|
Bathroom Total
|
4 |
|
Bedrooms Total
|
4 |
|
Constructed Date
|
1994 |
|
Cooling Type
|
None |
|
Fireplace Present
|
Yes |
|
Fireplace Total
|
3 |
|
Heating Fuel
|
Electric |
|
Heating Type
|
Baseboard Heaters |
|
Size Interior
|
3,522 Ft2 |
|
Total Finished Area
|
2983 Sqft |
|
Type
|
House |
Land
|
Access Type
|
Road Access |
|
Acreage
|
No |
|
Size Irregular
|
8407 |
|
Size Total
|
8407 Sqft |
|
Size Total Text
|
8407 Sqft |
|
Zoning Description
|
R1-b |
|
Zoning Type
|
Residential |
Rooms
| Level |
Type |
Length |
Width |
Dimensions |
|
Second Level |
Bedroom |
|
|
14' x 13' |
|
Second Level |
Bedroom |
|
|
13' x 11' |
|
Second Level |
Bathroom |
|
|
4-Piece |
|
Lower Level |
Bedroom |
|
|
14' x 10' |
|
Lower Level |
Bathroom |
|
|
4-Piece |
|
Lower Level |
Kitchen |
|
|
11' x 11' |
|
Lower Level |
Dining Room |
|
|
15' x 10' |
|
Lower Level |
Living Room |
|
|
15' x 12' |
|
Lower Level |
Storage |
11 ft |
6 ft |
11 ft x 6 ft |
|
Main Level |
Eating Area |
8 ft |
7 ft |
8 ft x 7 ft |
|
Main Level |
Laundry Room |
|
|
9' x 6' |
|
Main Level |
Den |
|
|
8' x 7' |
|
Main Level |
Ensuite |
|
|
4-Piece |
|
Main Level |
Bathroom |
|
|
2-Piece |
|
Main Level |
Primary Bedroom |
|
|
20' x 14' |
|
Main Level |
Porch |
|
|
13' x 9' |
|
Main Level |
Kitchen |
|
|
16' x 14' |
|
Main Level |
Dining Room |
|
|
14' x 12' |
|
Main Level |
Living Room |
|
|
19' x 15' |
|
Main Level |
Entrance |
|
|
7' x 7' |
https://www.realtor.ca/real-estate/28124195/11-pearce-pl-view-royal-six-mile












































