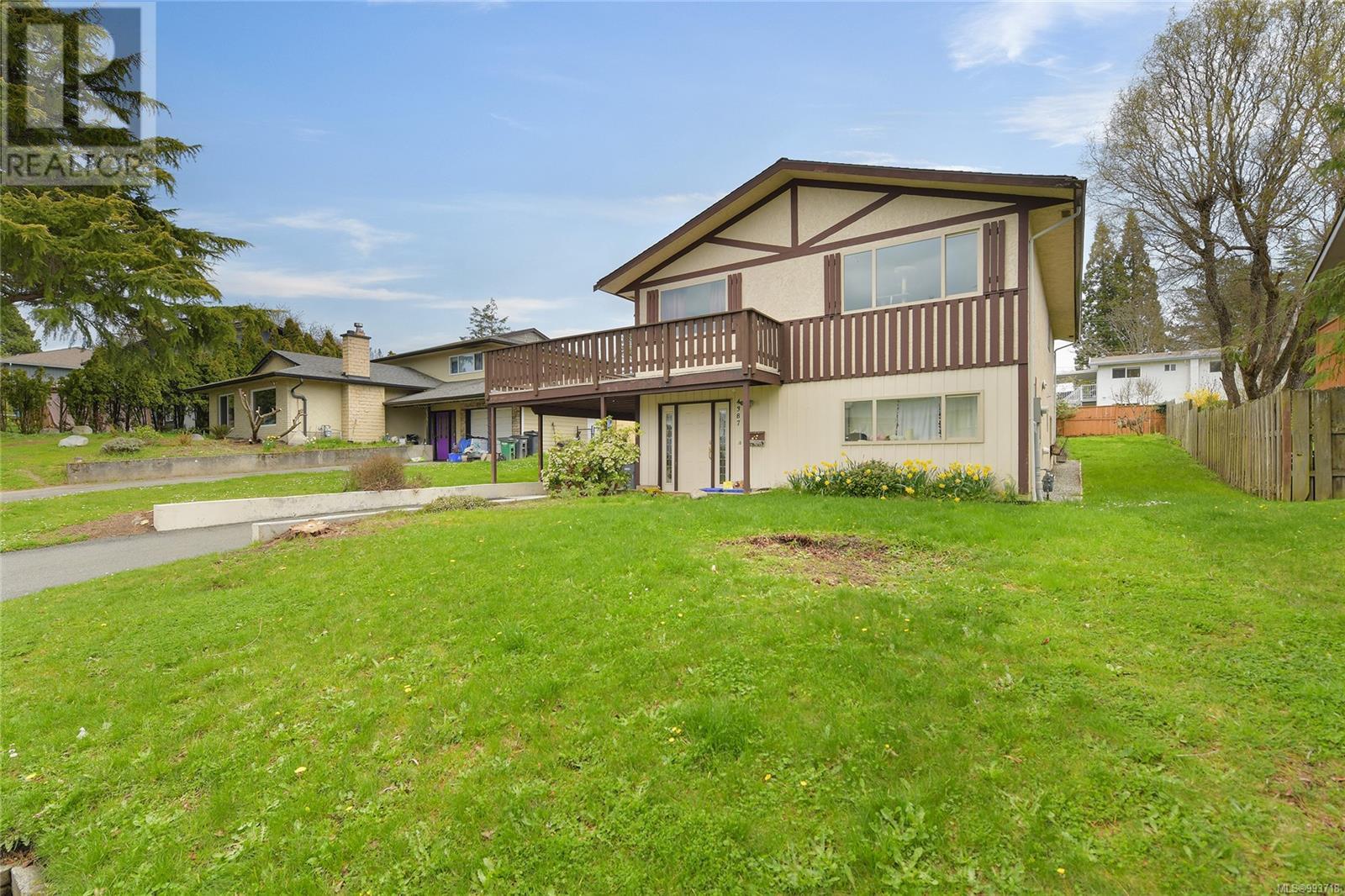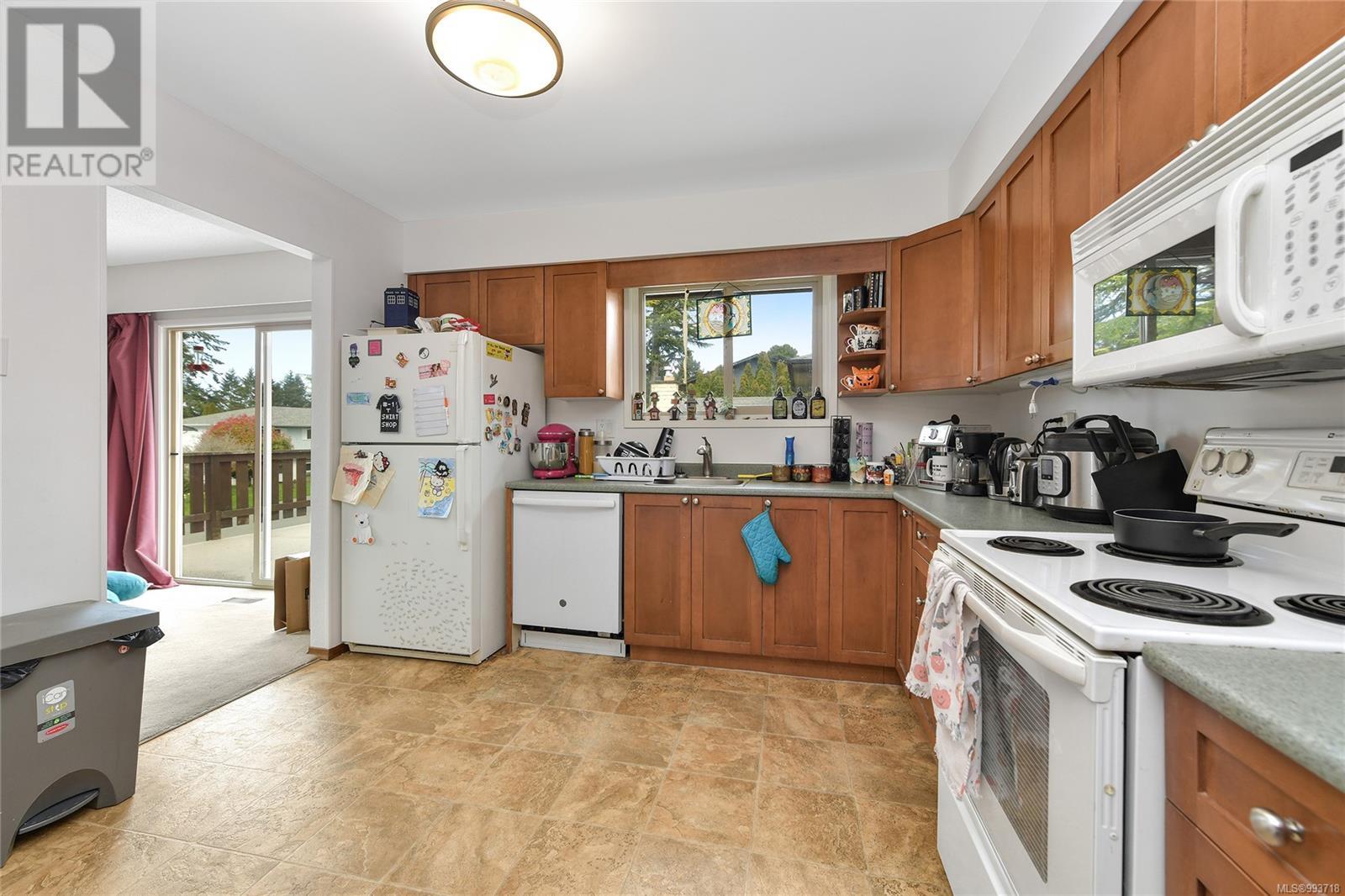4 Bedroom
3 Bathroom
2,361 ft2
Fireplace
None
Baseboard Heaters, Forced Air
$1,279,900
Dreaming of an amazing Gordon Head family neighbourhood, this home is a must see. This 4 bedroom 3 bathroom property is an amazing opportunity to get into the market in an exceptional area. Featuring 3 bedrooms and 2 baths upstairs with a large living room with fireplace and a dining room that leads to a sun soaked deck. Downstairs offers more flexible space with a rec room/family room with gas fireplace and new in unit laundry. Rounding out the ground floor is a bright, spacious 1 bed 1 bath suite that has new thermacore flooring, kitchen, appliances, bathroom, and its own separate laundry. This property also provides a newer gas boiler, 200 amp service, updated perimeter drains, vinyl windows and more. This home and area provides close proximity to schools, parks, and transit plus an easy commute to UVIC and Camosun. (id:46156)
Property Details
|
MLS® Number
|
993718 |
|
Property Type
|
Single Family |
|
Neigbourhood
|
Gordon Head |
|
Parking Space Total
|
2 |
|
Plan
|
Vip26776 |
Building
|
Bathroom Total
|
3 |
|
Bedrooms Total
|
4 |
|
Constructed Date
|
1974 |
|
Cooling Type
|
None |
|
Fireplace Present
|
Yes |
|
Fireplace Total
|
2 |
|
Heating Fuel
|
Natural Gas |
|
Heating Type
|
Baseboard Heaters, Forced Air |
|
Size Interior
|
2,361 Ft2 |
|
Total Finished Area
|
2361 Sqft |
|
Type
|
House |
Land
|
Acreage
|
No |
|
Size Irregular
|
7200 |
|
Size Total
|
7200 Sqft |
|
Size Total Text
|
7200 Sqft |
|
Zoning Type
|
Residential |
Rooms
| Level |
Type |
Length |
Width |
Dimensions |
|
Lower Level |
Family Room |
21 ft |
11 ft |
21 ft x 11 ft |
|
Lower Level |
Bathroom |
|
|
4-Piece |
|
Lower Level |
Bedroom |
15 ft |
10 ft |
15 ft x 10 ft |
|
Lower Level |
Entrance |
13 ft |
5 ft |
13 ft x 5 ft |
|
Main Level |
Bathroom |
|
|
4-Piece |
|
Main Level |
Bathroom |
|
|
2-Piece |
|
Main Level |
Bedroom |
9 ft |
12 ft |
9 ft x 12 ft |
|
Main Level |
Bedroom |
11 ft |
9 ft |
11 ft x 9 ft |
|
Main Level |
Primary Bedroom |
12 ft |
13 ft |
12 ft x 13 ft |
|
Main Level |
Living Room |
19 ft |
14 ft |
19 ft x 14 ft |
|
Main Level |
Dining Room |
10 ft |
9 ft |
10 ft x 9 ft |
|
Additional Accommodation |
Kitchen |
10 ft |
11 ft |
10 ft x 11 ft |
|
Additional Accommodation |
Living Room |
15 ft |
12 ft |
15 ft x 12 ft |
|
Additional Accommodation |
Kitchen |
15 ft |
12 ft |
15 ft x 12 ft |
https://www.realtor.ca/real-estate/28124500/4387-torrington-pl-saanich-gordon-head











































