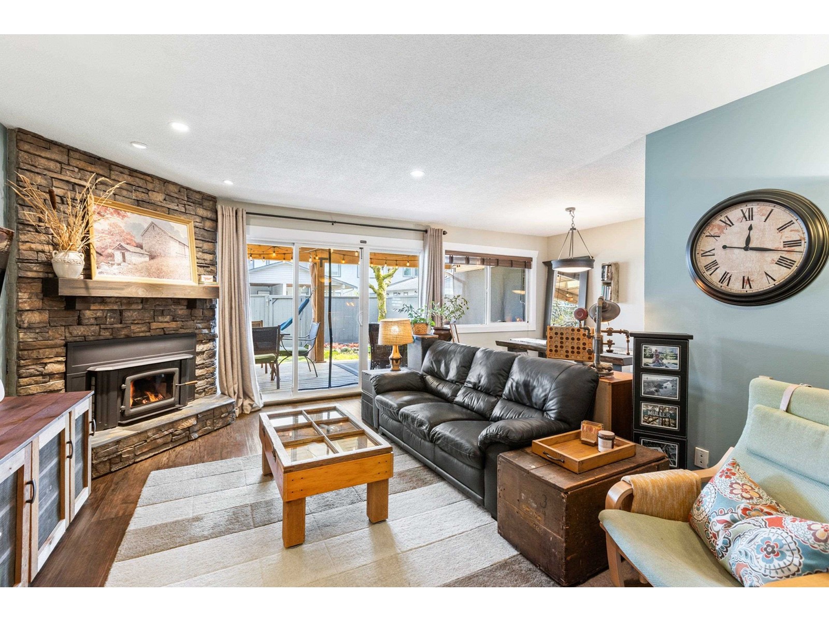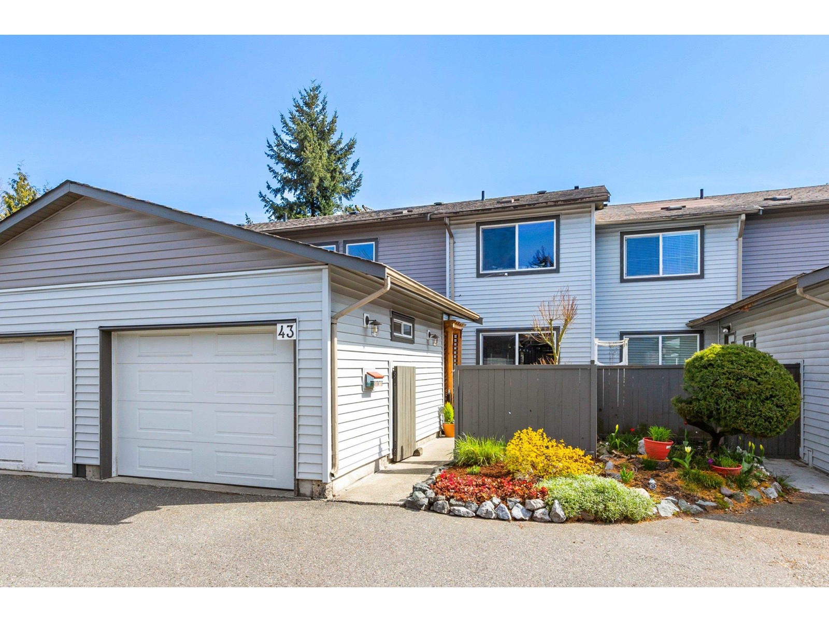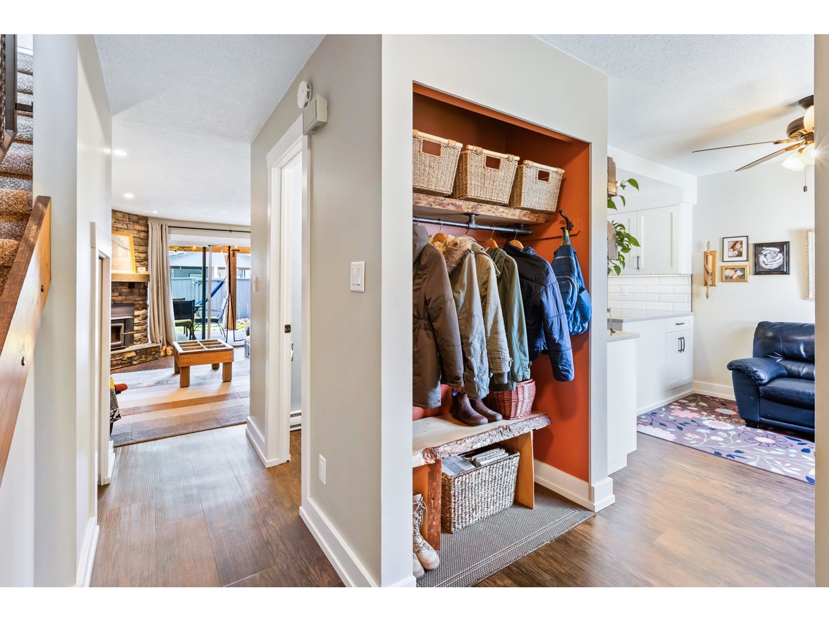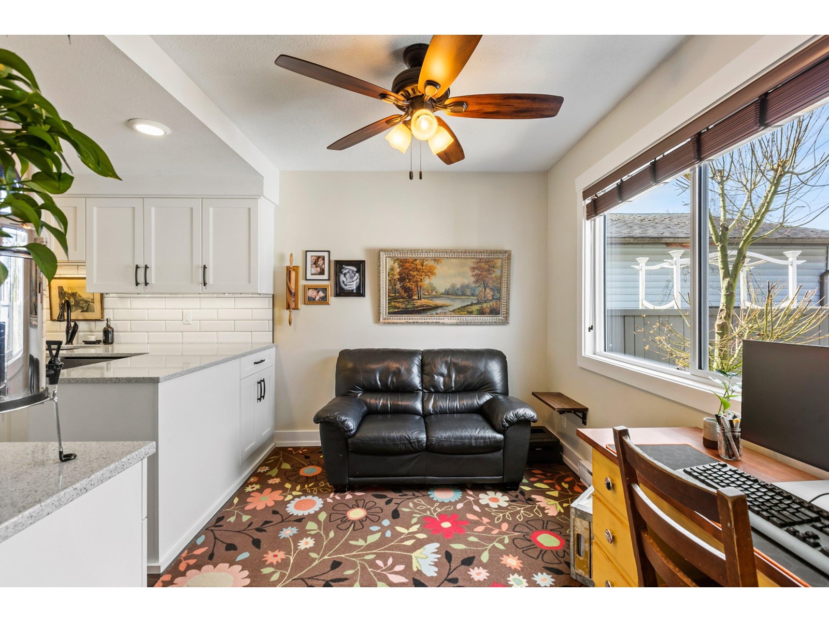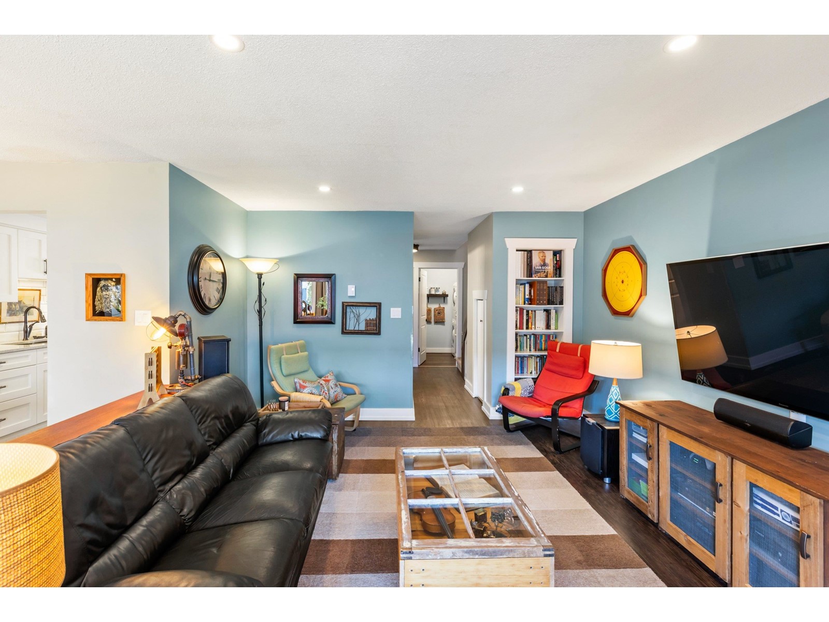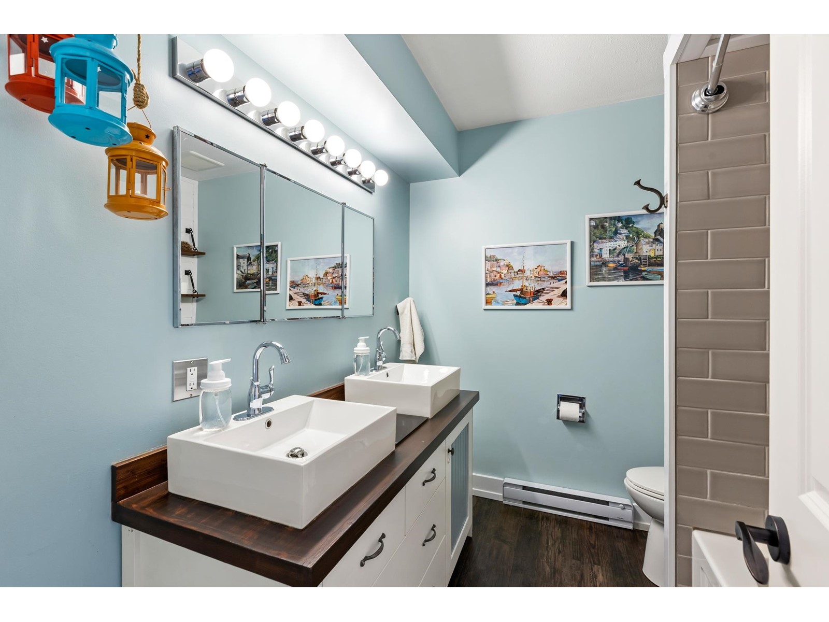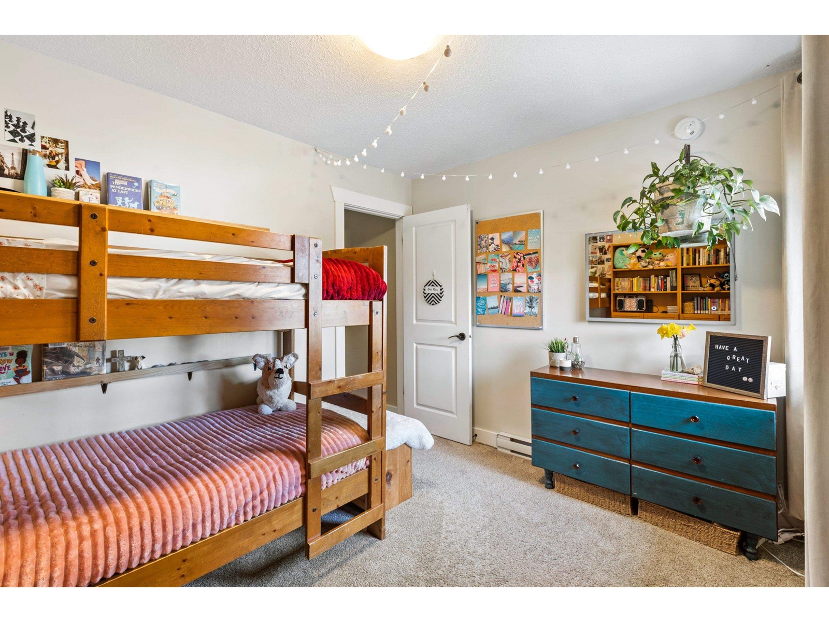3 Bedroom
2 Bathroom
1,455 ft2
Fireplace
Outdoor Pool
Baseboard Heaters
$549,900
This GORGEOUS, HOMEY, FULLY-UPDATED 3-bedroom townhouse is BETTER THAN NEW! Quality and care is evident throughout. All work completed with permits and inspections, including the addition of a foyer and insulated garage. This unit features an extended, fully-fenced backyard with a beautiful covered deck. You'll adore the high-efficiency wood-burning fireplace and unique play loft. Kitchen completely renovated with solid wood cabinets, quartz countertops, tile backsplash, s/s appliances. Fully-renovated bathrooms. New luxury vinyl tile floors, HWT, recessed lighting, trim, baseboard heaters, and more. Updated electrical wiring. Newer siding and windows. Kid-friendly complex with outdoor pool and playground area. Three pets allowed, no size restrictions. 2 parking spots. (id:46156)
Property Details
|
MLS® Number
|
R2986817 |
|
Property Type
|
Single Family |
|
Pool Type
|
Outdoor Pool |
|
View Type
|
Mountain View |
Building
|
Bathroom Total
|
2 |
|
Bedrooms Total
|
3 |
|
Amenities
|
Laundry - In Suite |
|
Appliances
|
Washer, Dryer, Refrigerator, Stove, Dishwasher |
|
Basement Type
|
None |
|
Constructed Date
|
1974 |
|
Construction Style Attachment
|
Attached |
|
Fireplace Present
|
Yes |
|
Fireplace Total
|
1 |
|
Heating Fuel
|
Electric, Wood |
|
Heating Type
|
Baseboard Heaters |
|
Stories Total
|
2 |
|
Size Interior
|
1,455 Ft2 |
|
Type
|
Row / Townhouse |
Parking
Land
|
Acreage
|
No |
|
Size Frontage
|
35 Ft |
Rooms
| Level |
Type |
Length |
Width |
Dimensions |
|
Above |
Primary Bedroom |
14 ft ,3 in |
11 ft ,9 in |
14 ft ,3 in x 11 ft ,9 in |
|
Above |
Other |
2 ft ,1 in |
6 ft ,8 in |
2 ft ,1 in x 6 ft ,8 in |
|
Above |
Bedroom 2 |
9 ft ,5 in |
10 ft ,7 in |
9 ft ,5 in x 10 ft ,7 in |
|
Above |
Bedroom 3 |
11 ft ,4 in |
9 ft ,6 in |
11 ft ,4 in x 9 ft ,6 in |
|
Above |
Loft |
5 ft ,1 in |
9 ft ,1 in |
5 ft ,1 in x 9 ft ,1 in |
|
Main Level |
Living Room |
12 ft ,1 in |
15 ft ,9 in |
12 ft ,1 in x 15 ft ,9 in |
|
Main Level |
Dining Room |
8 ft ,2 in |
10 ft ,1 in |
8 ft ,2 in x 10 ft ,1 in |
|
Main Level |
Kitchen |
7 ft ,1 in |
9 ft ,1 in |
7 ft ,1 in x 9 ft ,1 in |
|
Main Level |
Eating Area |
10 ft ,6 in |
7 ft ,1 in |
10 ft ,6 in x 7 ft ,1 in |
|
Main Level |
Laundry Room |
5 ft ,1 in |
6 ft ,3 in |
5 ft ,1 in x 6 ft ,3 in |
|
Main Level |
Foyer |
3 ft ,8 in |
6 ft ,6 in |
3 ft ,8 in x 6 ft ,6 in |
https://www.realtor.ca/real-estate/28131916/43-46689-first-avenue-chilliwack-proper-east-chilliwack


