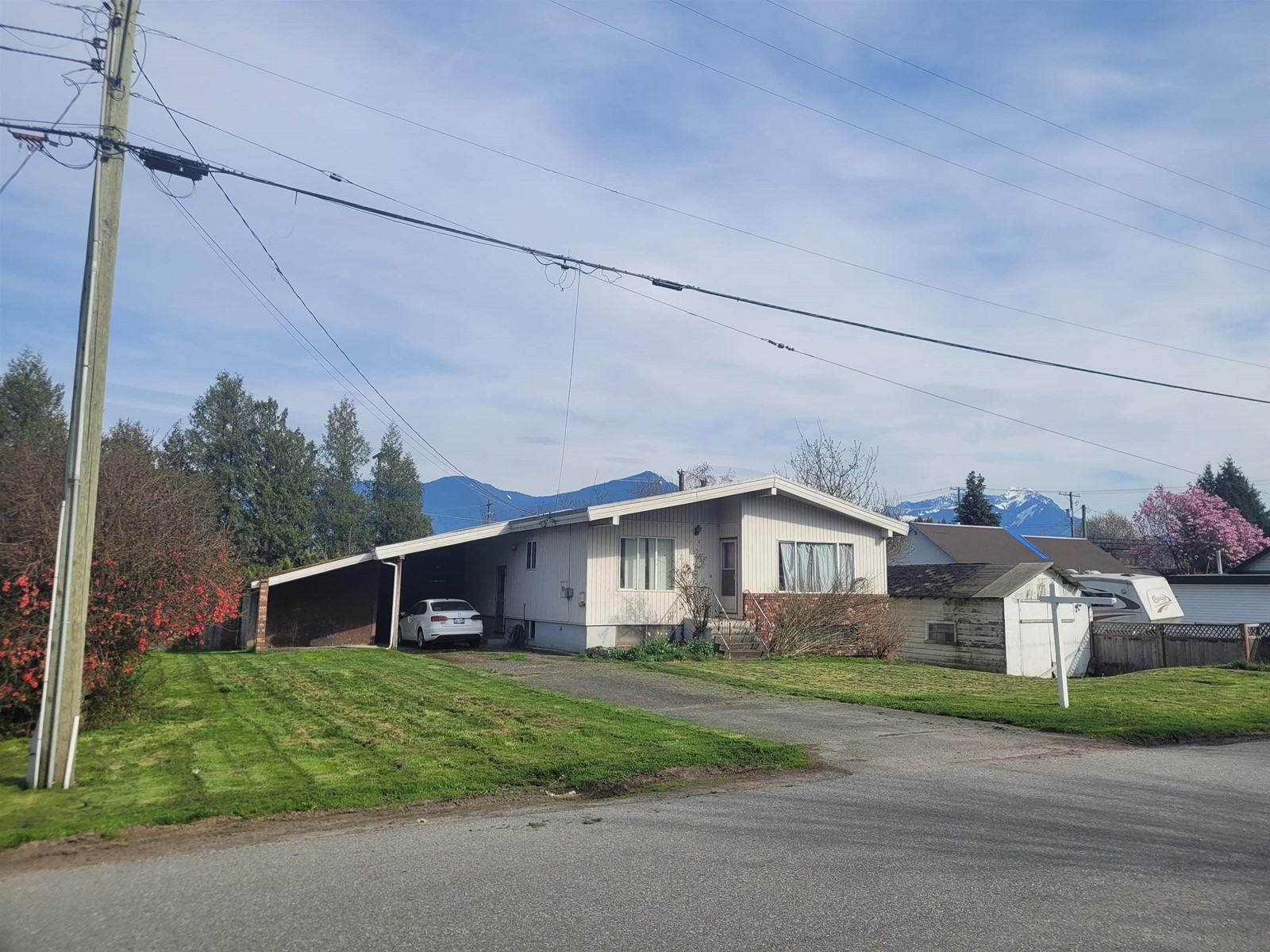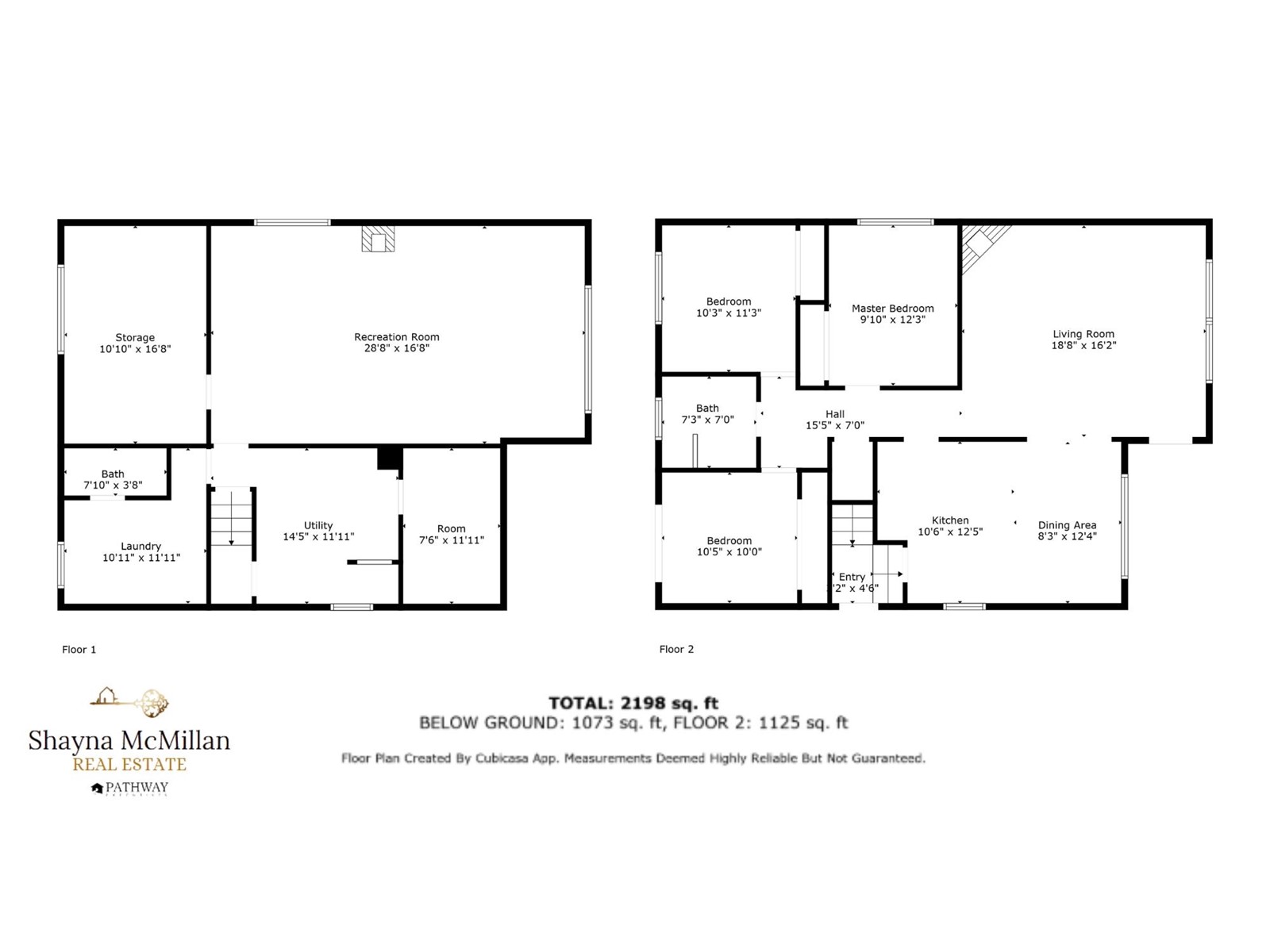4 Bedroom
2 Bathroom
2,198 ft2
Split Level Entry
Forced Air
$749,000
Investment and development alert! This rare home is located on a large lot just shy of 12,400sqft! The house is spacious and ready for a full renovation or development opportunity to create your dream home. Centrally located to all shopping, amenities and HWY access. This wont last long, book your showing and call today! (id:46156)
Property Details
|
MLS® Number
|
R2985963 |
|
Property Type
|
Single Family |
|
View Type
|
City View |
Building
|
Bathroom Total
|
2 |
|
Bedrooms Total
|
4 |
|
Appliances
|
Refrigerator, Stove |
|
Architectural Style
|
Split Level Entry |
|
Basement Type
|
Full |
|
Constructed Date
|
1977 |
|
Construction Style Attachment
|
Detached |
|
Heating Fuel
|
Electric |
|
Heating Type
|
Forced Air |
|
Stories Total
|
2 |
|
Size Interior
|
2,198 Ft2 |
|
Type
|
House |
Parking
Land
|
Acreage
|
No |
|
Size Frontage
|
73 Ft ,10 In |
|
Size Irregular
|
12398.9 |
|
Size Total
|
12398.9 Sqft |
|
Size Total Text
|
12398.9 Sqft |
Rooms
| Level |
Type |
Length |
Width |
Dimensions |
|
Above |
Kitchen |
10 ft ,5 in |
12 ft ,5 in |
10 ft ,5 in x 12 ft ,5 in |
|
Above |
Dining Room |
8 ft ,2 in |
12 ft ,4 in |
8 ft ,2 in x 12 ft ,4 in |
|
Above |
Living Room |
18 ft ,6 in |
16 ft ,2 in |
18 ft ,6 in x 16 ft ,2 in |
|
Above |
Primary Bedroom |
9 ft ,8 in |
12 ft ,3 in |
9 ft ,8 in x 12 ft ,3 in |
|
Above |
Bedroom 2 |
10 ft ,2 in |
11 ft ,3 in |
10 ft ,2 in x 11 ft ,3 in |
|
Above |
Bedroom 3 |
10 ft ,4 in |
10 ft |
10 ft ,4 in x 10 ft |
|
Lower Level |
Utility Room |
14 ft ,4 in |
11 ft ,1 in |
14 ft ,4 in x 11 ft ,1 in |
|
Lower Level |
Bedroom 4 |
7 ft ,5 in |
11 ft ,1 in |
7 ft ,5 in x 11 ft ,1 in |
|
Lower Level |
Recreational, Games Room |
28 ft ,6 in |
16 ft ,8 in |
28 ft ,6 in x 16 ft ,8 in |
|
Lower Level |
Storage |
10 ft ,8 in |
16 ft ,8 in |
10 ft ,8 in x 16 ft ,8 in |
|
Lower Level |
Laundry Room |
10 ft ,9 in |
11 ft ,1 in |
10 ft ,9 in x 11 ft ,1 in |
https://www.realtor.ca/real-estate/28132814/8822-elm-drive-chilliwack-proper-south-chilliwack









