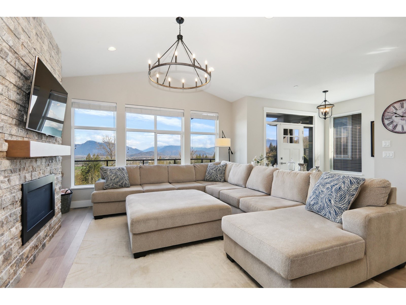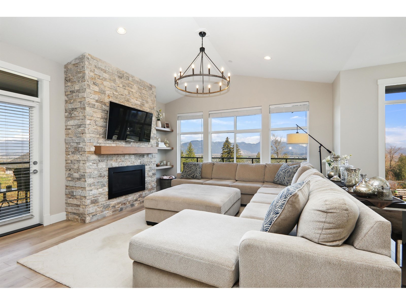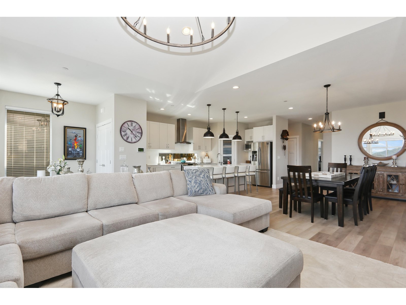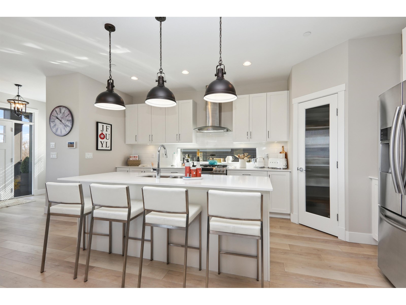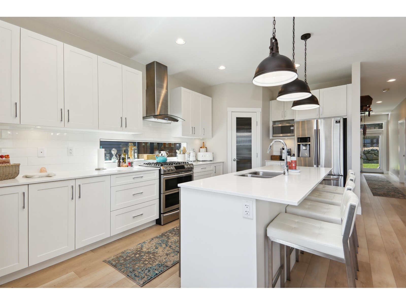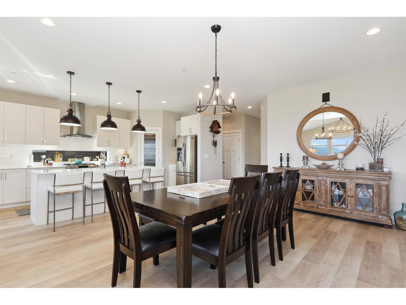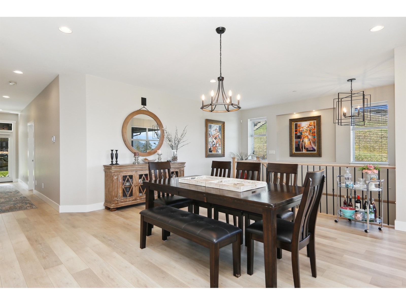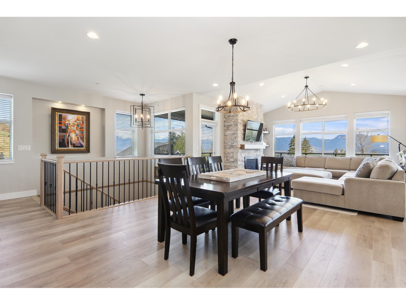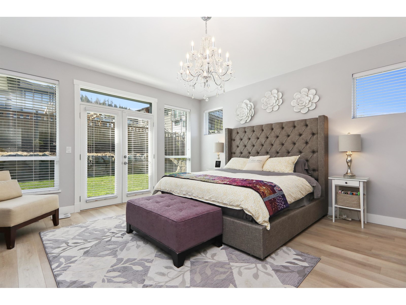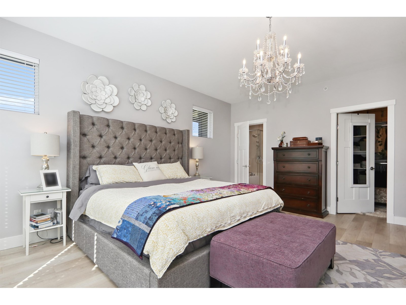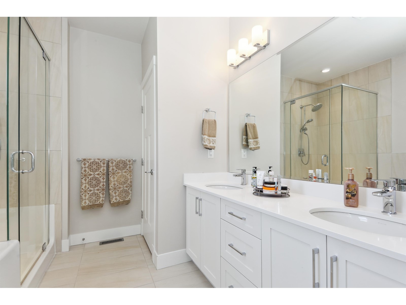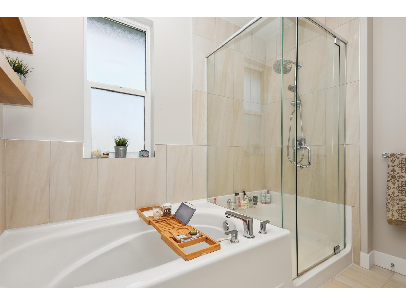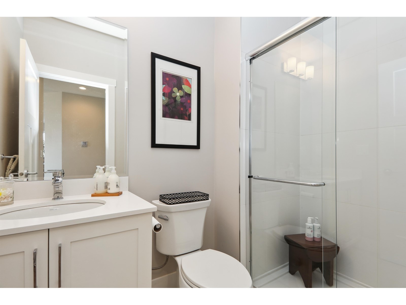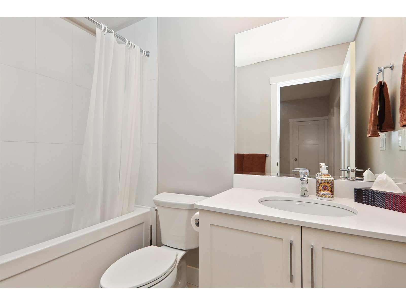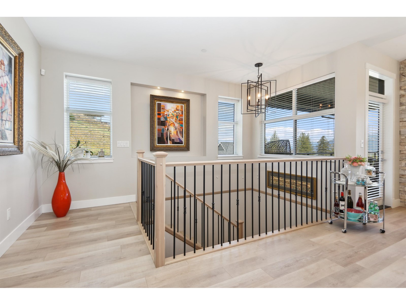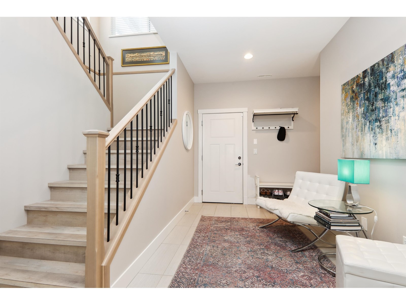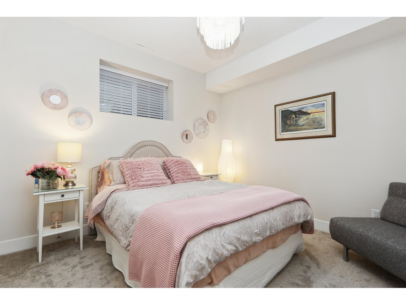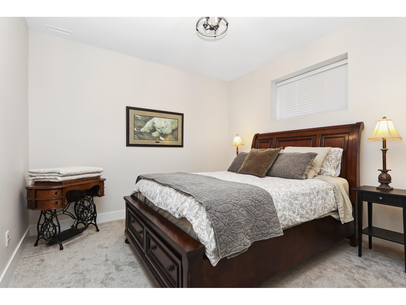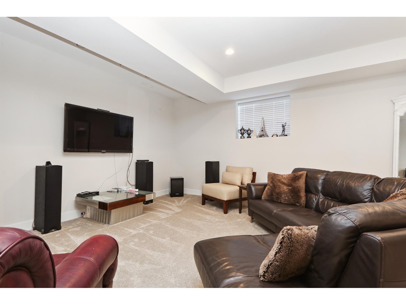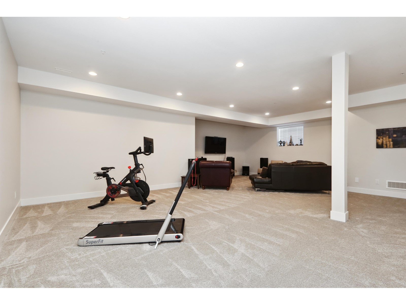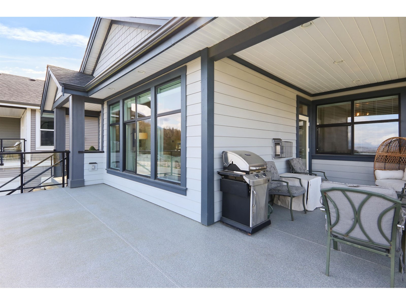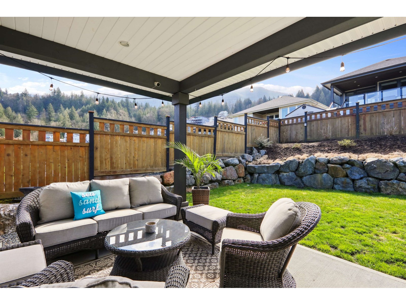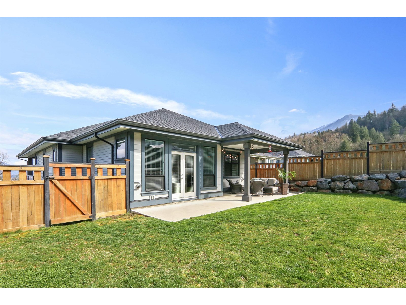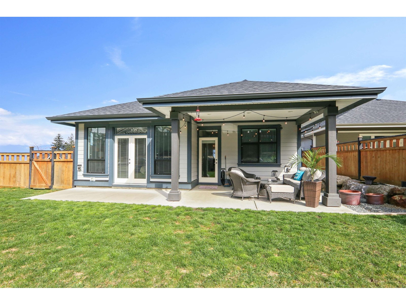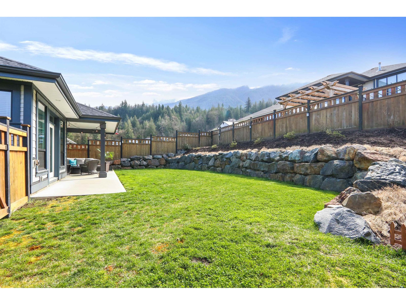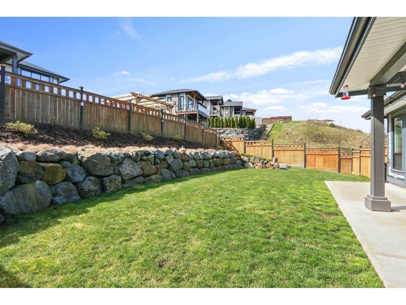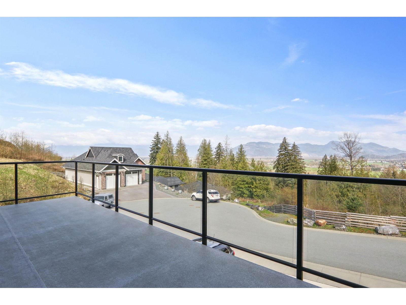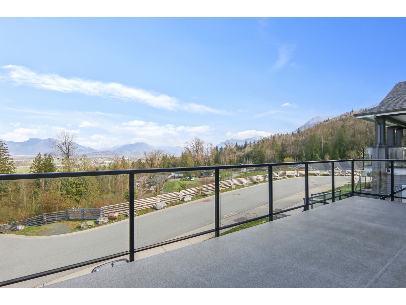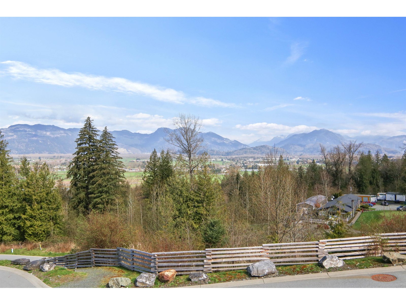4 Bedroom
3 Bathroom
3,299 ft2
Fireplace
Forced Air
$1,456,789
Camden at the Falls on the Eastern Hillsides of Chilliwack is an IDEAL location if your love of golf inspires you to want to be close to a range to take advantage of the weather at every opportunity. This home is spacious, with a well thought out open concept floor plan w/lots of windows to take in the views of the valley and surrounding hillsides. Bonus - the fenced backyard is at the same level as your living area so entertainment is a breeze and safe for children and pets. Patio area is plumbed for natural gas hook-ups in two places. Being a larger corner lot on a hill, the feeling is one of peace and quiet. There are 4 bedrooms, a generous rec/media room, 2car garage and lots of storage space. Still under warranty at 6 years old and ready for new memories to be made here. (id:46156)
Property Details
|
MLS® Number
|
R2986578 |
|
Property Type
|
Single Family |
|
View Type
|
City View, Mountain View, Valley View |
Building
|
Bathroom Total
|
3 |
|
Bedrooms Total
|
4 |
|
Appliances
|
Washer, Dryer, Refrigerator, Stove, Dishwasher |
|
Basement Development
|
Finished |
|
Basement Type
|
Unknown (finished) |
|
Constructed Date
|
2019 |
|
Construction Style Attachment
|
Detached |
|
Fireplace Present
|
Yes |
|
Fireplace Total
|
1 |
|
Heating Type
|
Forced Air |
|
Stories Total
|
2 |
|
Size Interior
|
3,299 Ft2 |
|
Type
|
House |
Parking
Land
|
Acreage
|
No |
|
Size Frontage
|
54 Ft |
|
Size Irregular
|
7450 |
|
Size Total
|
7450 Sqft |
|
Size Total Text
|
7450 Sqft |
Rooms
| Level |
Type |
Length |
Width |
Dimensions |
|
Lower Level |
Bedroom 3 |
11 ft ,3 in |
12 ft ,1 in |
11 ft ,3 in x 12 ft ,1 in |
|
Lower Level |
Bedroom 4 |
11 ft ,5 in |
11 ft ,4 in |
11 ft ,5 in x 11 ft ,4 in |
|
Lower Level |
Recreational, Games Room |
28 ft ,8 in |
26 ft ,4 in |
28 ft ,8 in x 26 ft ,4 in |
|
Lower Level |
Utility Room |
8 ft ,7 in |
7 ft ,5 in |
8 ft ,7 in x 7 ft ,5 in |
|
Main Level |
Foyer |
10 ft ,3 in |
6 ft ,1 in |
10 ft ,3 in x 6 ft ,1 in |
|
Main Level |
Living Room |
15 ft |
14 ft ,1 in |
15 ft x 14 ft ,1 in |
|
Main Level |
Dining Room |
10 ft ,8 in |
10 ft ,4 in |
10 ft ,8 in x 10 ft ,4 in |
|
Main Level |
Kitchen |
17 ft ,4 in |
9 ft ,9 in |
17 ft ,4 in x 9 ft ,9 in |
|
Main Level |
Pantry |
4 ft ,5 in |
4 ft |
4 ft ,5 in x 4 ft |
|
Main Level |
Primary Bedroom |
17 ft ,1 in |
15 ft ,5 in |
17 ft ,1 in x 15 ft ,5 in |
|
Main Level |
Other |
9 ft ,4 in |
9 ft ,2 in |
9 ft ,4 in x 9 ft ,2 in |
|
Main Level |
Bedroom 2 |
14 ft |
9 ft ,1 in |
14 ft x 9 ft ,1 in |
https://www.realtor.ca/real-estate/28133383/36-8295-nixon-road-eastern-hillsides-chilliwack



