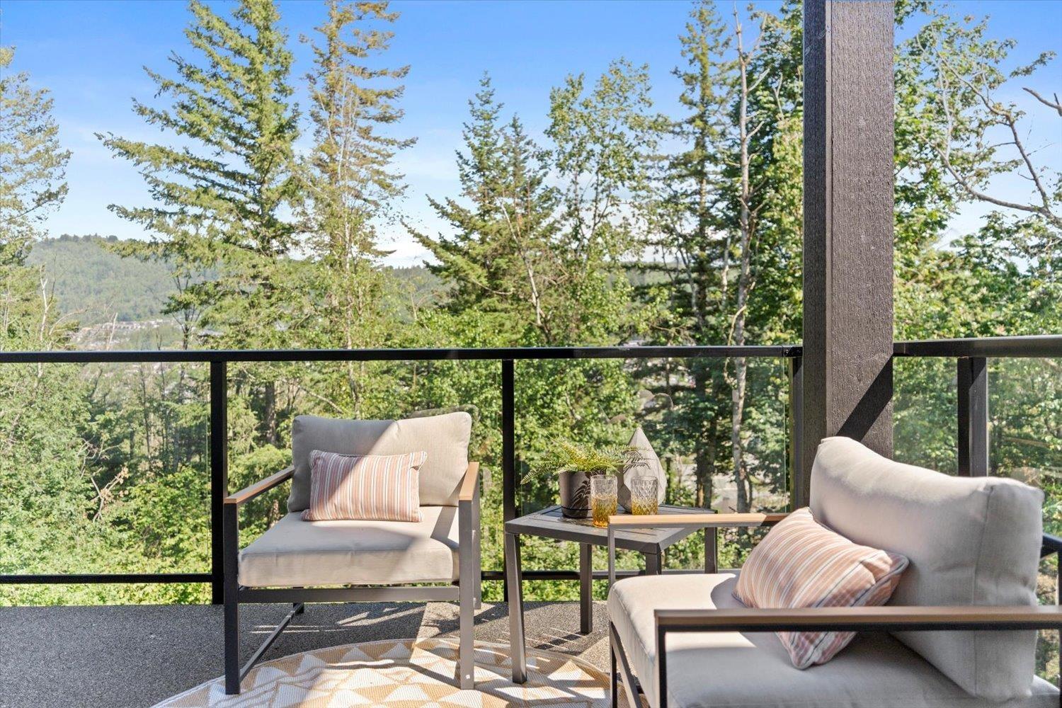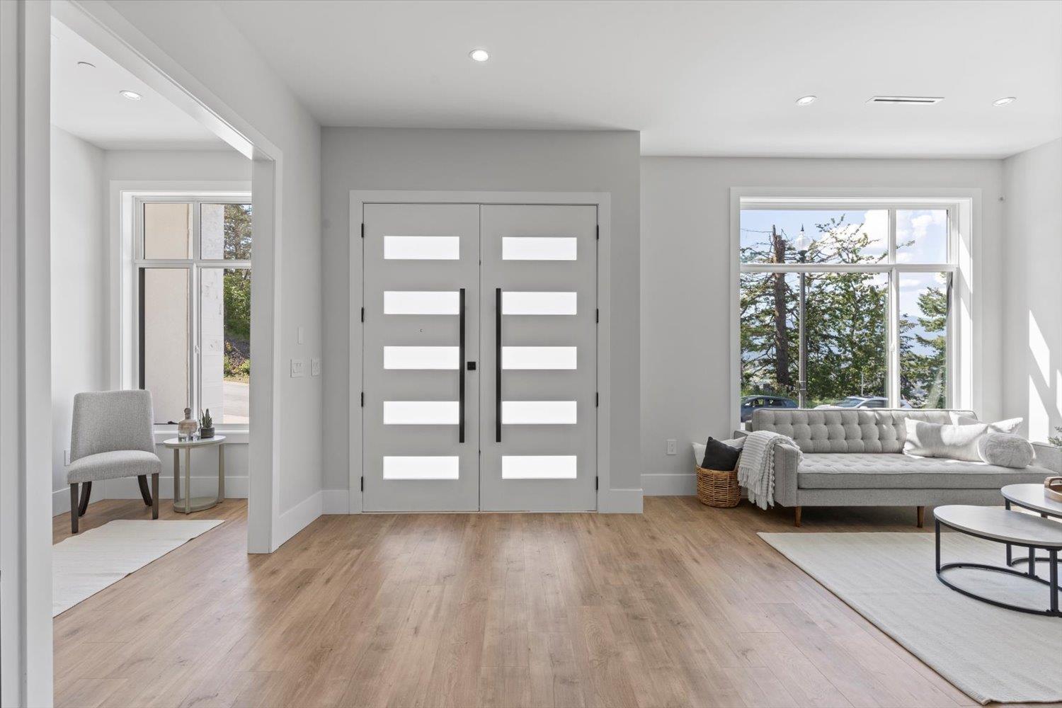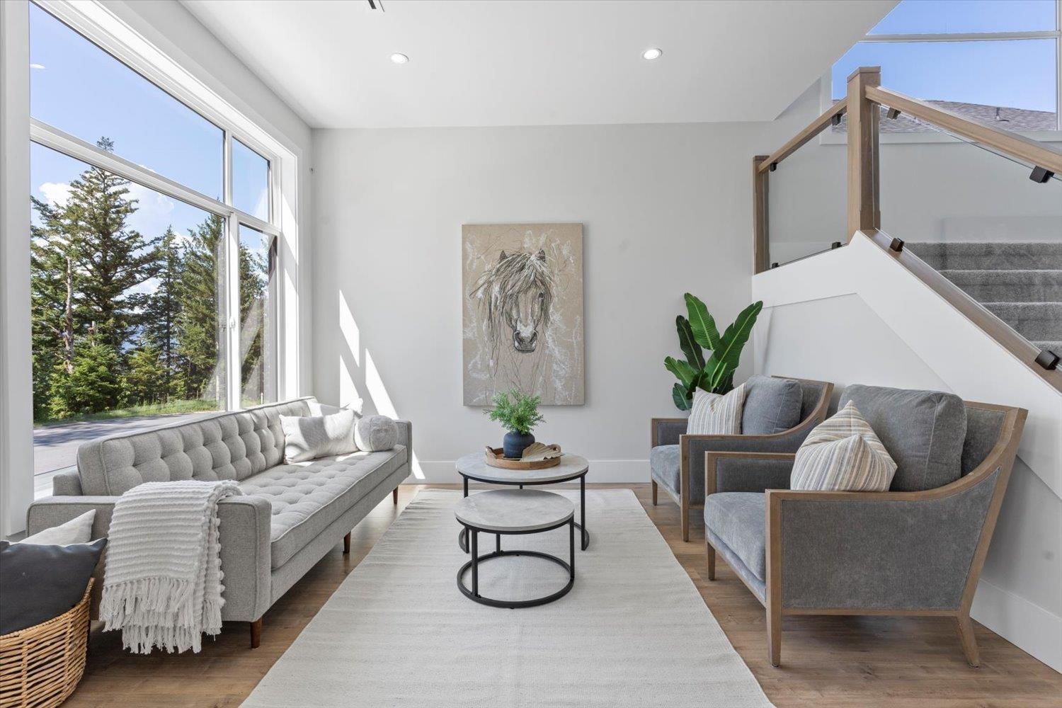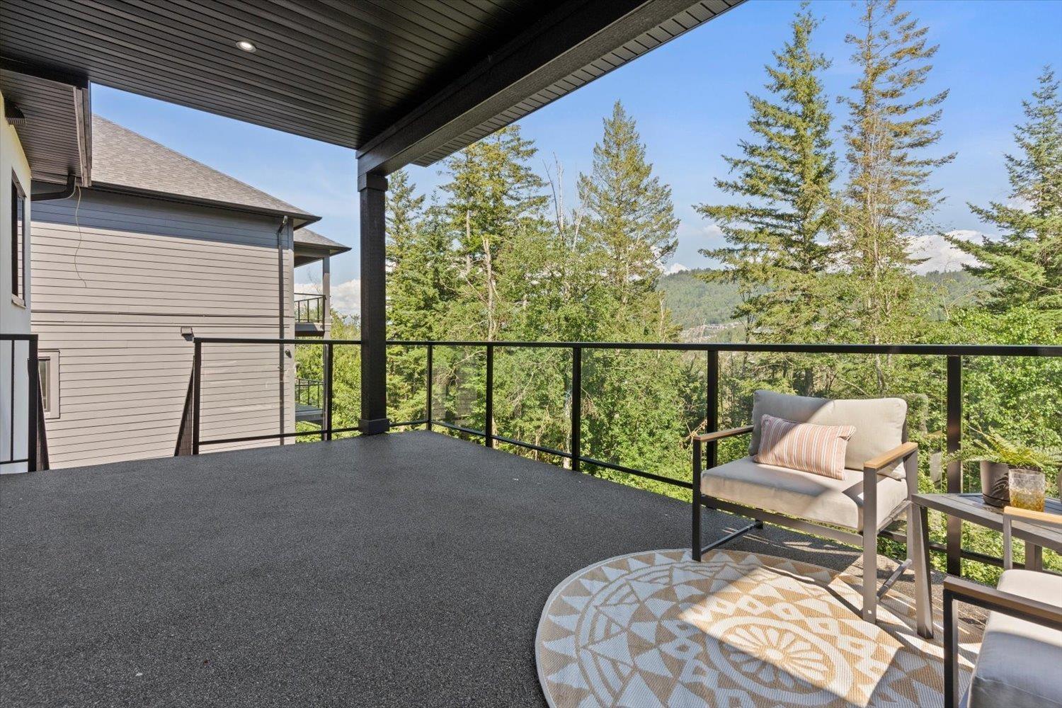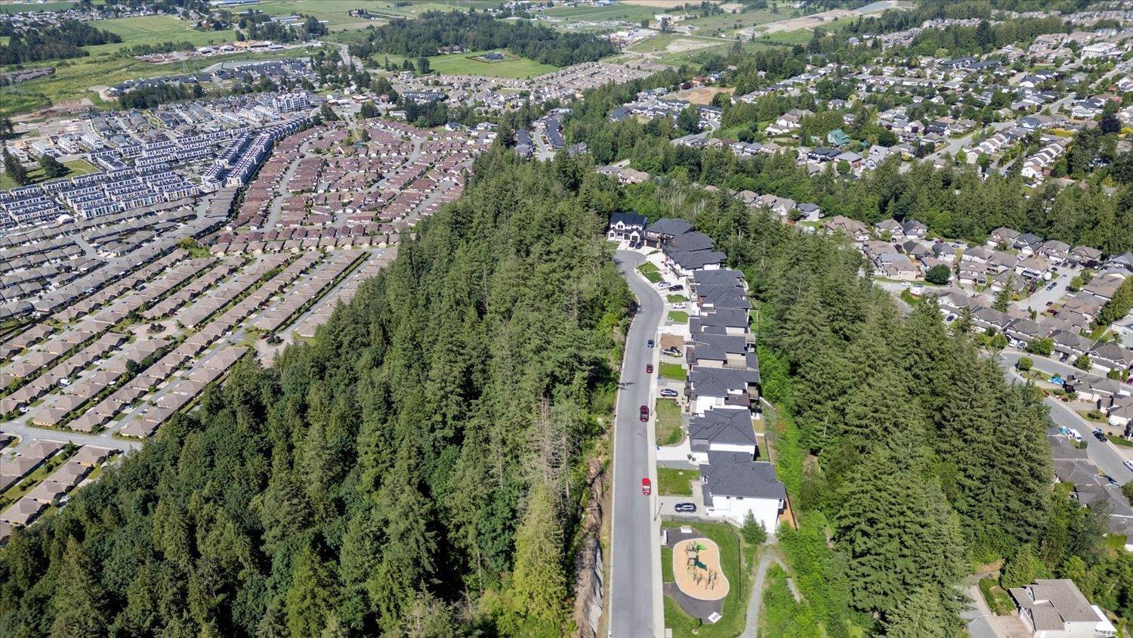6 Bedroom
7 Bathroom
4,764 ft2
Fireplace
Central Air Conditioning
Radiant/infra-Red Heat
$1,669,000
Nestled against a SERENE GREENBELT, this contemporary masterpiece boasts a 2 bed LEGAL SUITE for flexibility & features stunning finishes throughout! With seamless integration of natural light & sleek design elements, it offers a blend of MODERN LUXURY while feeling comfortable & welcoming. Spacious rooms w/ expansive windows to highlight the surrounding nature and VIEWS! The functional & unique 4767 sqft layout provides 6 beds w/ luxurious ensuites offering versatile living spaces to easily accommodate diverse preferences, while offering style & practicality for daily living. Steps to a PLAYGROUND & FENCED DOG PARK w/ a flat, useable backyard w/no neighbors in front or behind this home is perfect for those seeking elegance, comfort in a tranquil setting. A MUST SEE! * PREC - Personal Real Estate Corporation (id:46156)
Property Details
|
MLS® Number
|
R2987825 |
|
Property Type
|
Single Family |
|
Storage Type
|
Storage |
|
Structure
|
Playground |
|
View Type
|
View |
Building
|
Bathroom Total
|
7 |
|
Bedrooms Total
|
6 |
|
Amenities
|
Laundry - In Suite |
|
Appliances
|
Washer, Dryer, Refrigerator, Stove, Dishwasher |
|
Basement Development
|
Finished |
|
Basement Type
|
Unknown (finished) |
|
Constructed Date
|
2024 |
|
Construction Style Attachment
|
Detached |
|
Cooling Type
|
Central Air Conditioning |
|
Fireplace Present
|
Yes |
|
Fireplace Total
|
1 |
|
Heating Fuel
|
Electric |
|
Heating Type
|
Radiant/infra-red Heat |
|
Stories Total
|
3 |
|
Size Interior
|
4,764 Ft2 |
|
Type
|
House |
Parking
Land
|
Acreage
|
No |
|
Size Frontage
|
56 Ft |
|
Size Irregular
|
7708 |
|
Size Total
|
7708 Sqft |
|
Size Total Text
|
7708 Sqft |
Rooms
| Level |
Type |
Length |
Width |
Dimensions |
|
Above |
Primary Bedroom |
16 ft ,5 in |
13 ft ,6 in |
16 ft ,5 in x 13 ft ,6 in |
|
Above |
Other |
10 ft ,7 in |
5 ft ,1 in |
10 ft ,7 in x 5 ft ,1 in |
|
Above |
Bedroom 2 |
19 ft ,1 in |
12 ft ,8 in |
19 ft ,1 in x 12 ft ,8 in |
|
Above |
Other |
5 ft ,6 in |
3 ft ,8 in |
5 ft ,6 in x 3 ft ,8 in |
|
Above |
Bedroom 3 |
15 ft ,5 in |
13 ft |
15 ft ,5 in x 13 ft |
|
Above |
Bedroom 4 |
13 ft ,2 in |
13 ft ,5 in |
13 ft ,2 in x 13 ft ,5 in |
|
Above |
Other |
5 ft ,3 in |
4 ft |
5 ft ,3 in x 4 ft |
|
Main Level |
Foyer |
20 ft ,8 in |
21 ft ,6 in |
20 ft ,8 in x 21 ft ,6 in |
|
Main Level |
Study |
11 ft ,9 in |
6 ft ,4 in |
11 ft ,9 in x 6 ft ,4 in |
|
Main Level |
Living Room |
12 ft ,6 in |
11 ft ,3 in |
12 ft ,6 in x 11 ft ,3 in |
|
Main Level |
Kitchen |
16 ft ,3 in |
10 ft ,6 in |
16 ft ,3 in x 10 ft ,6 in |
|
Main Level |
Great Room |
25 ft ,6 in |
19 ft ,4 in |
25 ft ,6 in x 19 ft ,4 in |
|
Main Level |
Dining Room |
17 ft ,3 in |
9 ft ,4 in |
17 ft ,3 in x 9 ft ,4 in |
|
Main Level |
Den |
11 ft |
10 ft |
11 ft x 10 ft |
|
Main Level |
Mud Room |
6 ft ,4 in |
6 ft ,4 in |
6 ft ,4 in x 6 ft ,4 in |
https://www.realtor.ca/real-estate/28138611/5662-crimson-ridge-promontory-chilliwack


