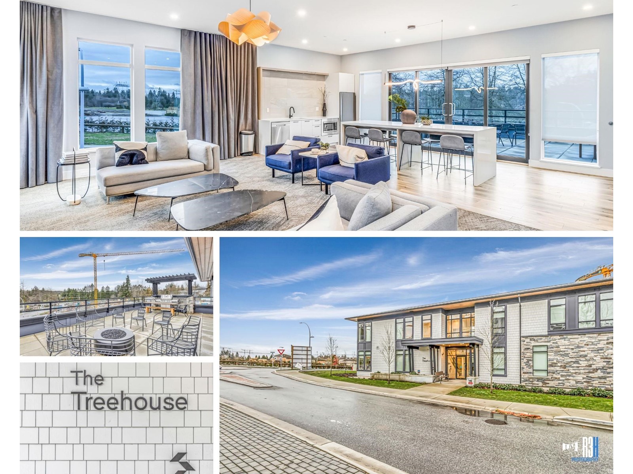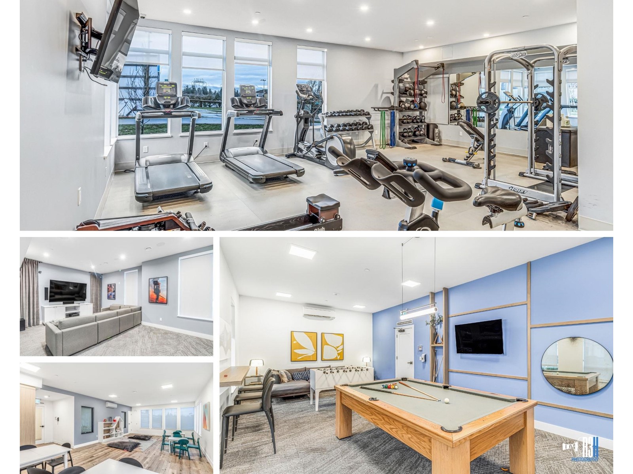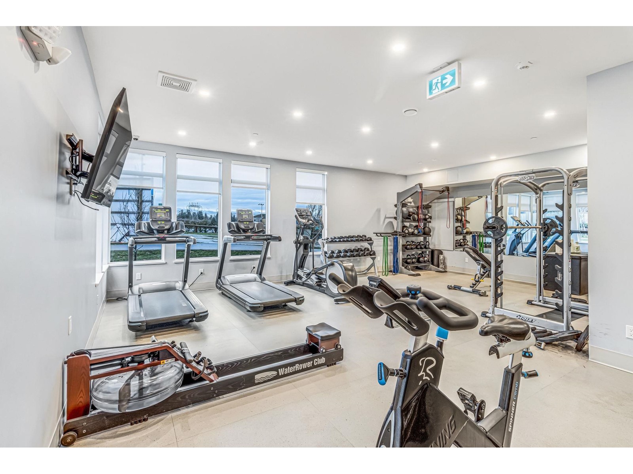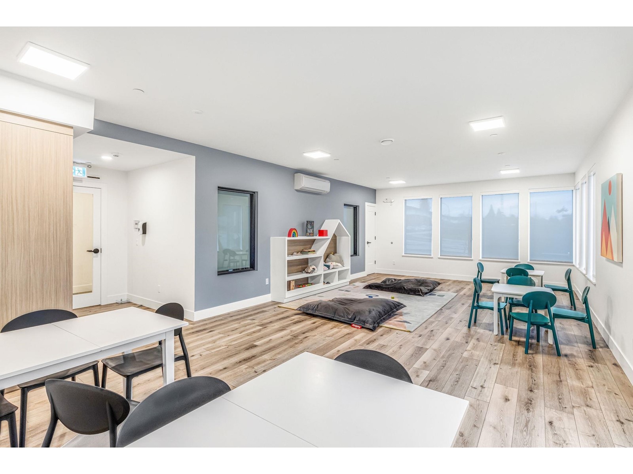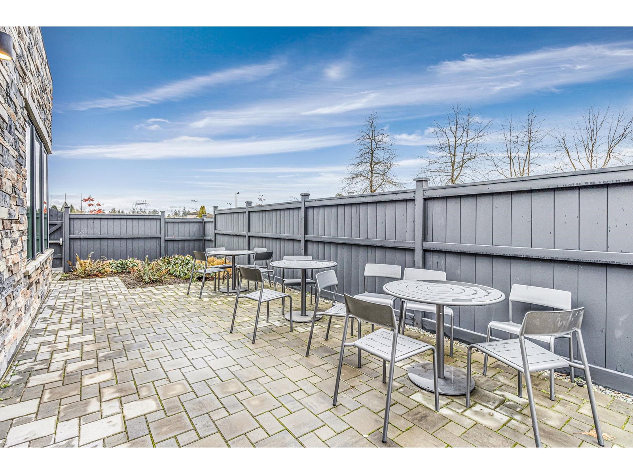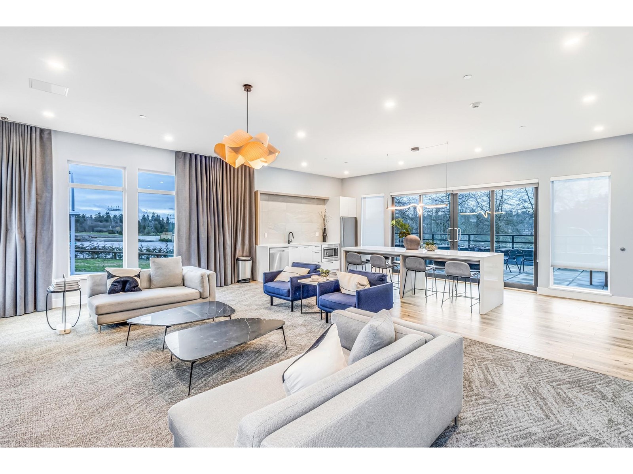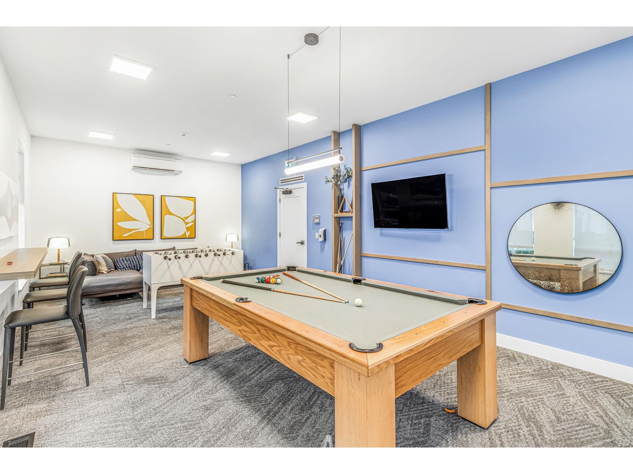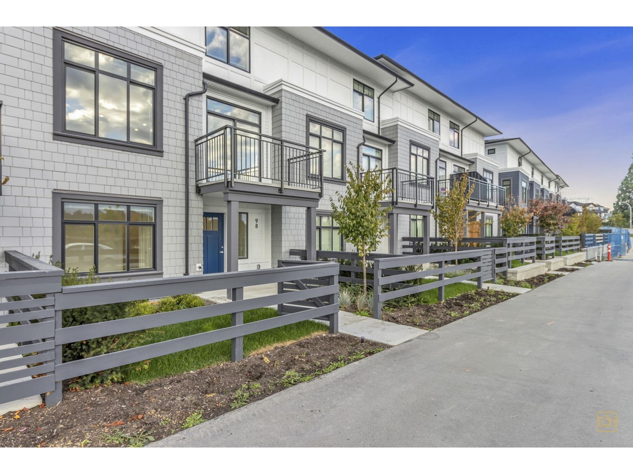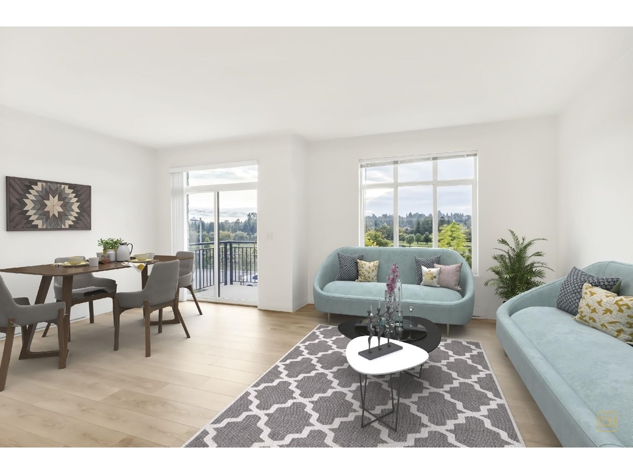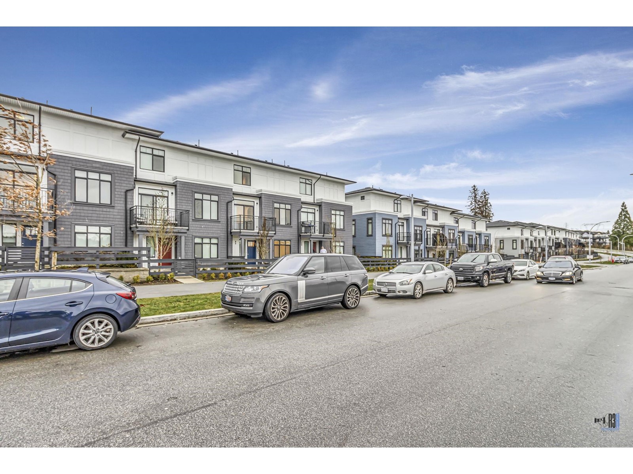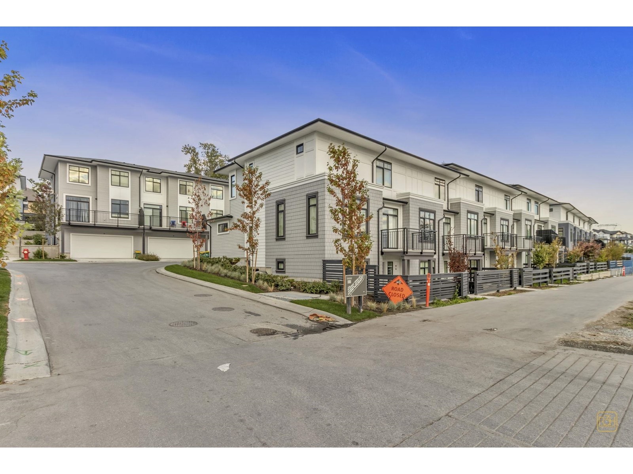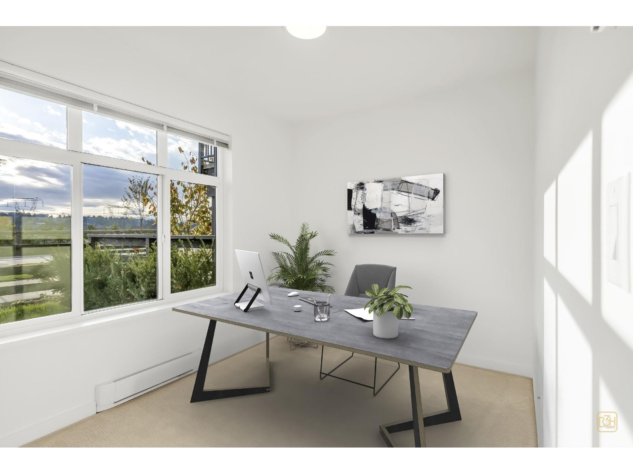99 15255 Sitka Drive Surrey, British Columbia V3S 0B1
4 Bedroom
3 Bathroom
1,603 ft2
3 Level
Baseboard Heaters
$960,000Maintenance,
$460 Monthly
Maintenance,
$460 MonthlyWelcome Home !! "4 BEDROOMS + DEN " ...In the desirable Fleetwood neighbourhood, This Bright and Spacious unit features an open floor plan with a practical layout. Bedroom, Den and laundry on Main. Open Concept Living, dining and kitchen with a view of the golf course and lots of privacy. Upstairs features three bedrooms, including a spacious Master Bedroom with ensuite bathroom. Side-by-side oversized garage can fit pickup truck plus extra parking spaces in front of the garage. The resort-style Amenities centre has a theatre, gym, pool table, party hall, rooftop patio, and much more. Near all amenities, schools, mall, golf course and much more. (id:46156)
Property Details
| MLS® Number | R2987818 |
| Property Type | Single Family |
| Community Features | Pets Allowed With Restrictions, Rentals Allowed |
| Parking Space Total | 3 |
| View Type | View |
Building
| Bathroom Total | 3 |
| Bedrooms Total | 4 |
| Age | 3 Years |
| Amenities | Clubhouse, Exercise Centre, Guest Suite, Laundry - In Suite |
| Appliances | Washer, Dryer, Refrigerator, Stove, Dishwasher, Garage Door Opener, Microwave, Oven - Built-in |
| Architectural Style | 3 Level |
| Basement Development | Unknown |
| Basement Features | Unknown |
| Basement Type | None (unknown) |
| Construction Style Attachment | Attached |
| Fixture | Drapes/window Coverings |
| Heating Type | Baseboard Heaters |
| Stories Total | 3 |
| Size Interior | 1,603 Ft2 |
| Type | Row / Townhouse |
| Utility Water | Municipal Water |
Parking
| Other | |
| Garage | |
| Visitor Parking |
Land
| Acreage | No |
| Sewer | Sanitary Sewer, Storm Sewer |
Utilities
| Electricity | Available |
| Water | Available |
https://www.realtor.ca/real-estate/28142778/99-15255-sitka-drive-surrey


