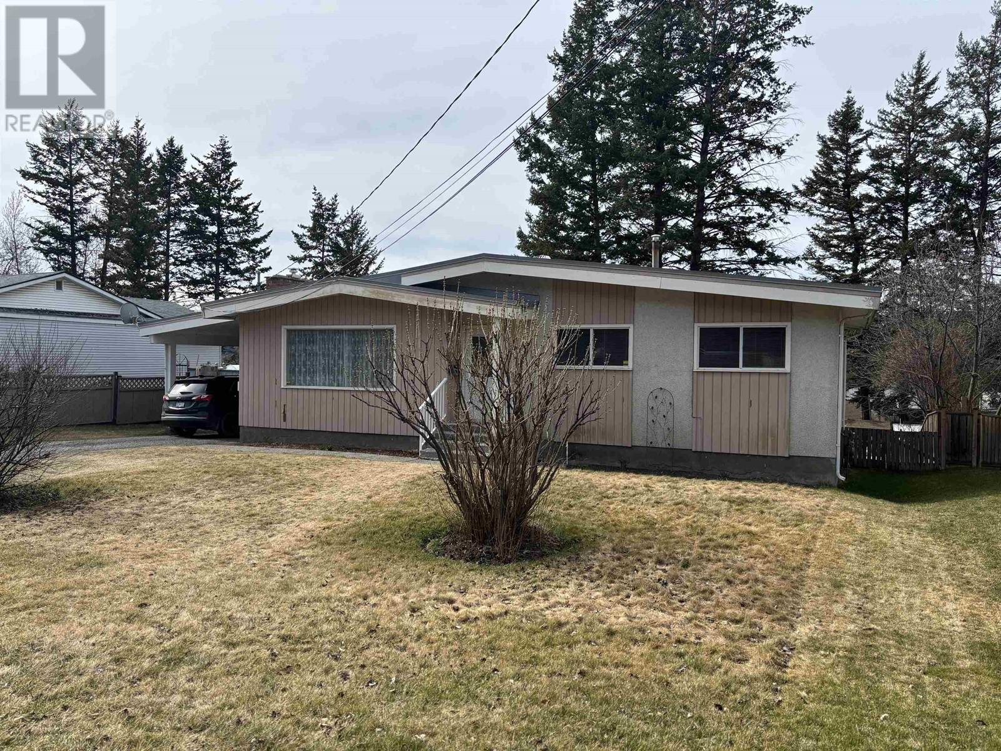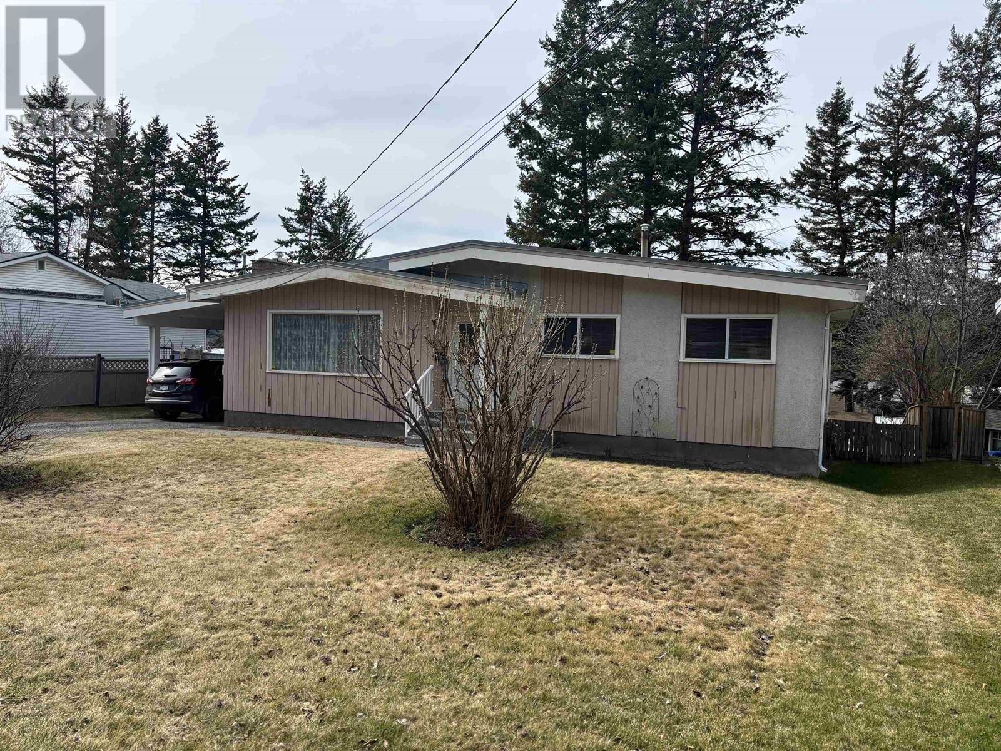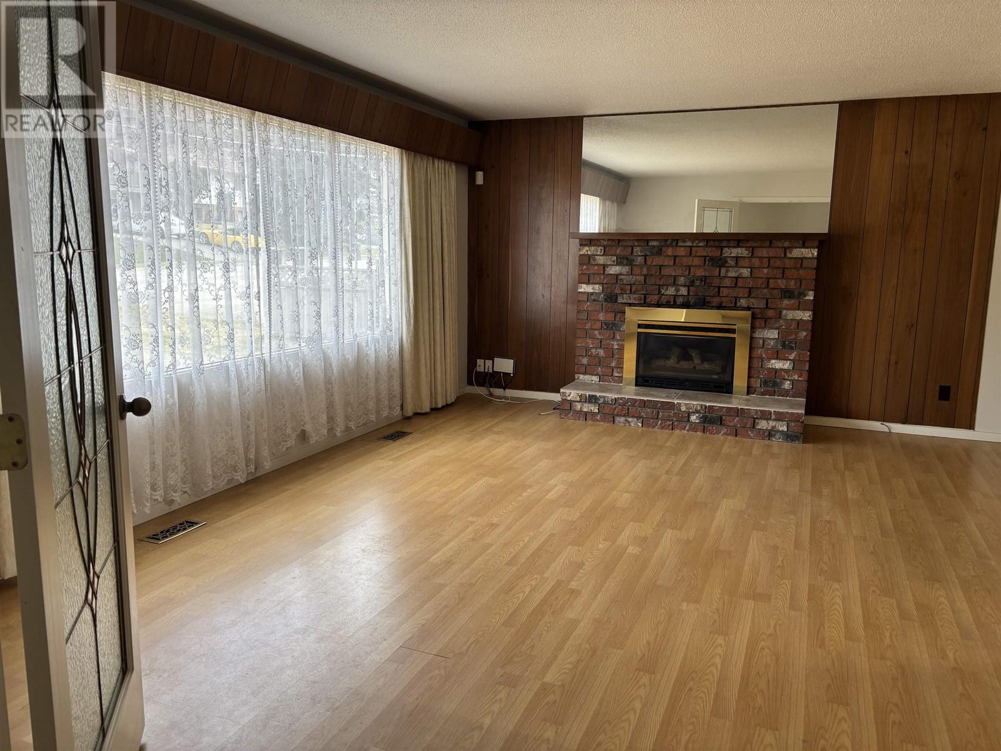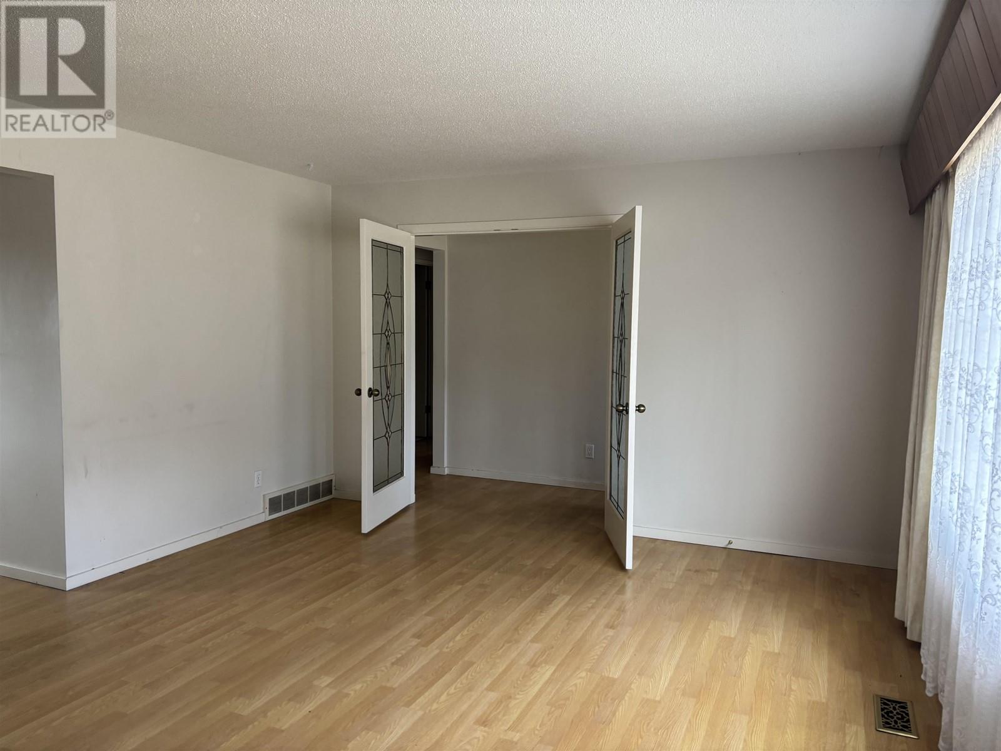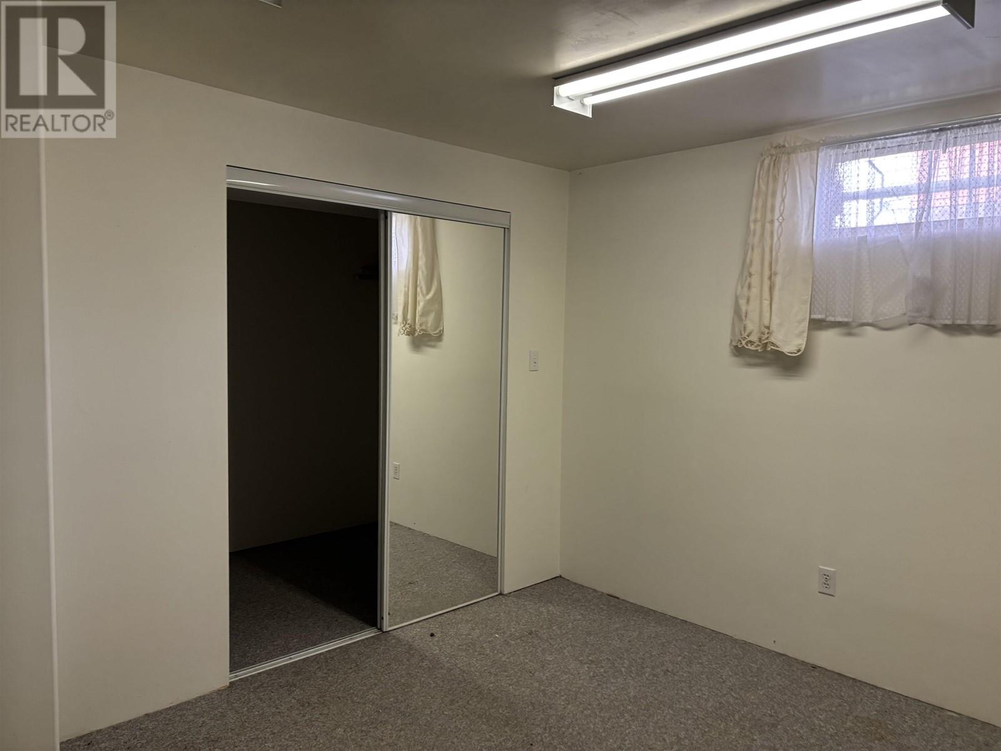4 Bedroom
2 Bathroom
1,682 ft2
Fireplace
Forced Air
$438,800
DON'T MISS OUT ON THIS GREAT LOCATION! Featuring spacious living room with gas fireplace, French doors, dining room and kitchen, master bedroom with 2 pc ensuite, main bath 4 pc, back door off to 20x10 sundeck, large yard, fenced, newer storage shed, 4th bedroom in basement with walk-in-closet-rec room finished, spacious area to finish, roughed in plumbing, single carport. Located on 11th Ave North. Vacant, ready to do your updates. (id:46156)
Property Details
|
MLS® Number
|
R2987749 |
|
Property Type
|
Single Family |
|
Storage Type
|
Storage |
Building
|
Bathroom Total
|
2 |
|
Bedrooms Total
|
4 |
|
Basement Type
|
Full |
|
Constructed Date
|
1971 |
|
Construction Style Attachment
|
Detached |
|
Fireplace Present
|
Yes |
|
Fireplace Total
|
1 |
|
Foundation Type
|
Concrete Perimeter |
|
Heating Fuel
|
Natural Gas |
|
Heating Type
|
Forced Air |
|
Roof Material
|
Asphalt Shingle |
|
Roof Style
|
Conventional |
|
Stories Total
|
2 |
|
Size Interior
|
1,682 Ft2 |
|
Type
|
House |
|
Utility Water
|
Municipal Water |
Parking
Land
|
Acreage
|
No |
|
Size Irregular
|
8890 |
|
Size Total
|
8890 Sqft |
|
Size Total Text
|
8890 Sqft |
Rooms
| Level |
Type |
Length |
Width |
Dimensions |
|
Basement |
Bedroom 4 |
11 ft ,4 in |
10 ft ,8 in |
11 ft ,4 in x 10 ft ,8 in |
|
Basement |
Recreational, Games Room |
12 ft ,8 in |
30 ft |
12 ft ,8 in x 30 ft |
|
Basement |
Other |
10 ft |
10 ft |
10 ft x 10 ft |
|
Main Level |
Kitchen |
13 ft ,6 in |
12 ft |
13 ft ,6 in x 12 ft |
|
Main Level |
Living Room |
13 ft ,2 in |
18 ft ,2 in |
13 ft ,2 in x 18 ft ,2 in |
|
Main Level |
Dining Room |
11 ft |
10 ft |
11 ft x 10 ft |
|
Main Level |
Primary Bedroom |
11 ft |
13 ft |
11 ft x 13 ft |
|
Main Level |
Bedroom 2 |
10 ft ,2 in |
9 ft ,8 in |
10 ft ,2 in x 9 ft ,8 in |
|
Main Level |
Bedroom 3 |
8 ft ,2 in |
10 ft ,2 in |
8 ft ,2 in x 10 ft ,2 in |
https://www.realtor.ca/real-estate/28142514/1075-n-eleventh-avenue-williams-lake


