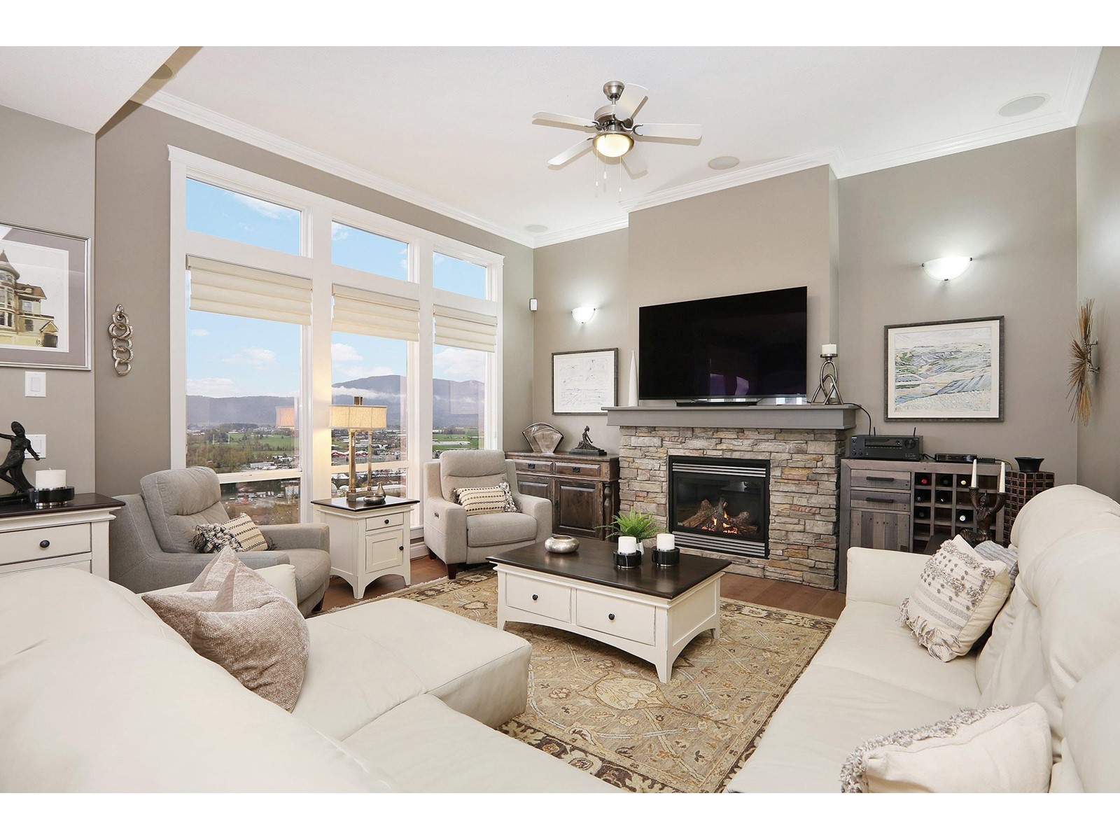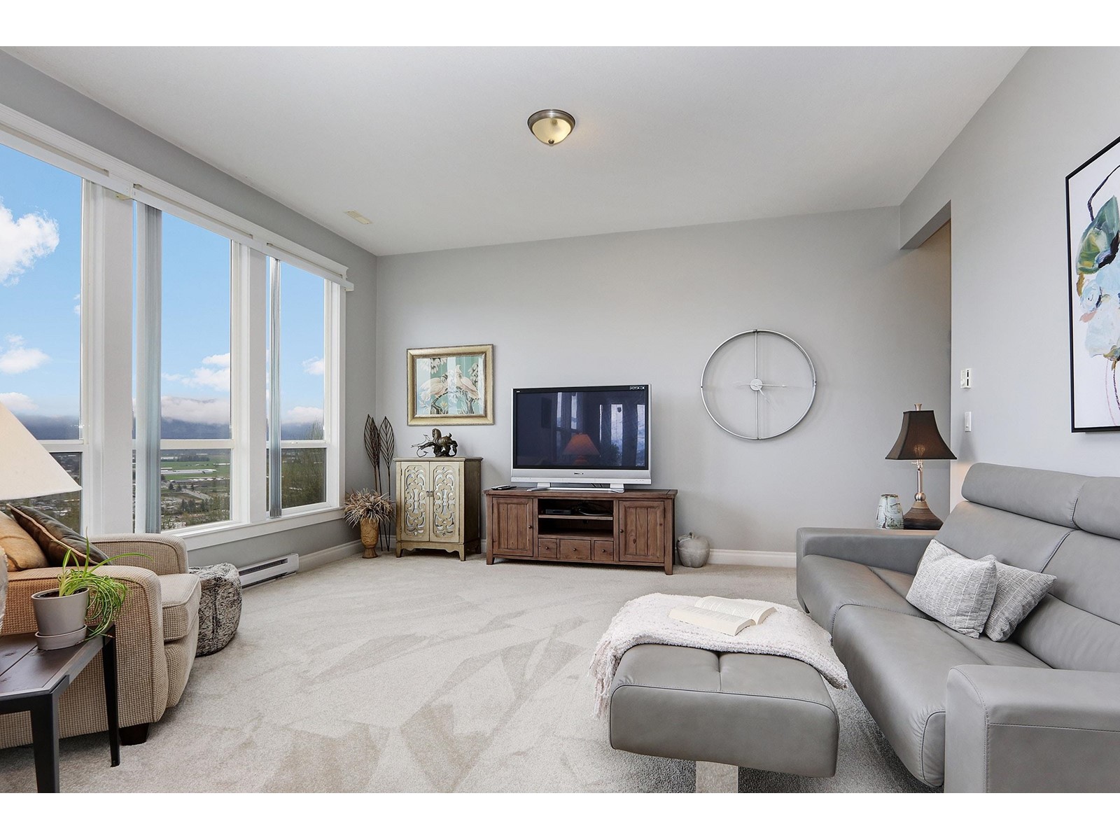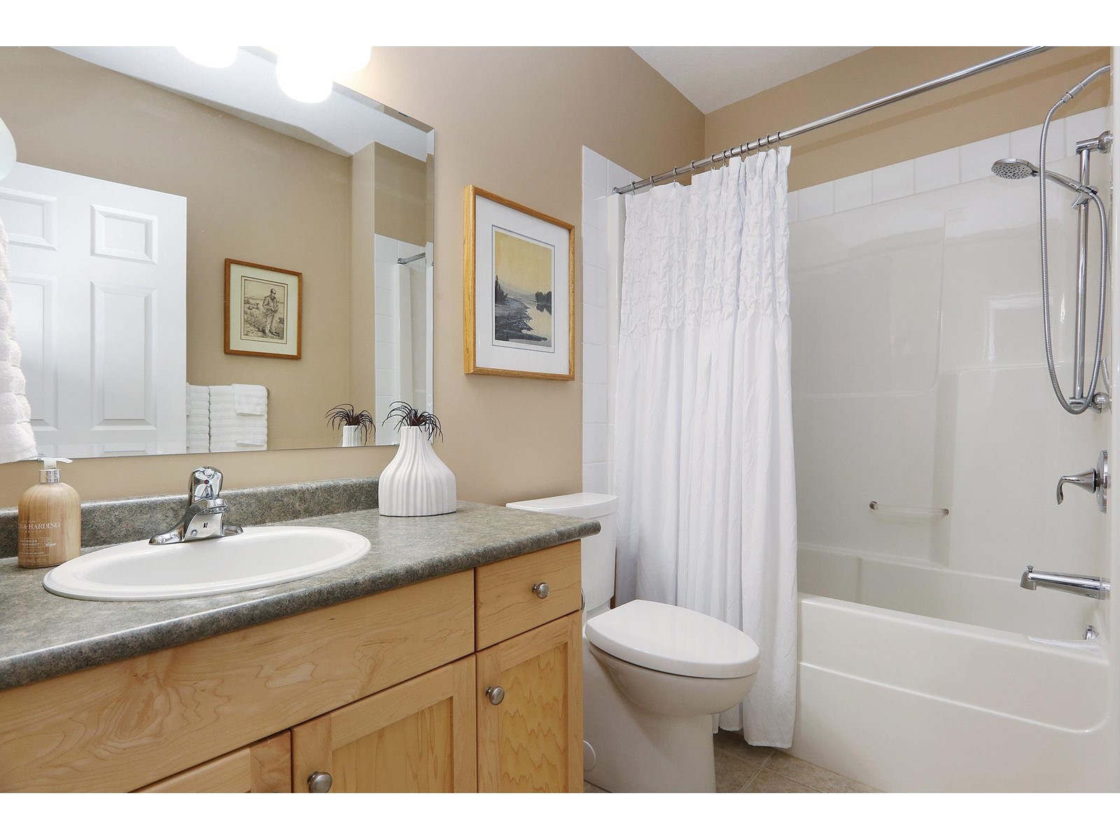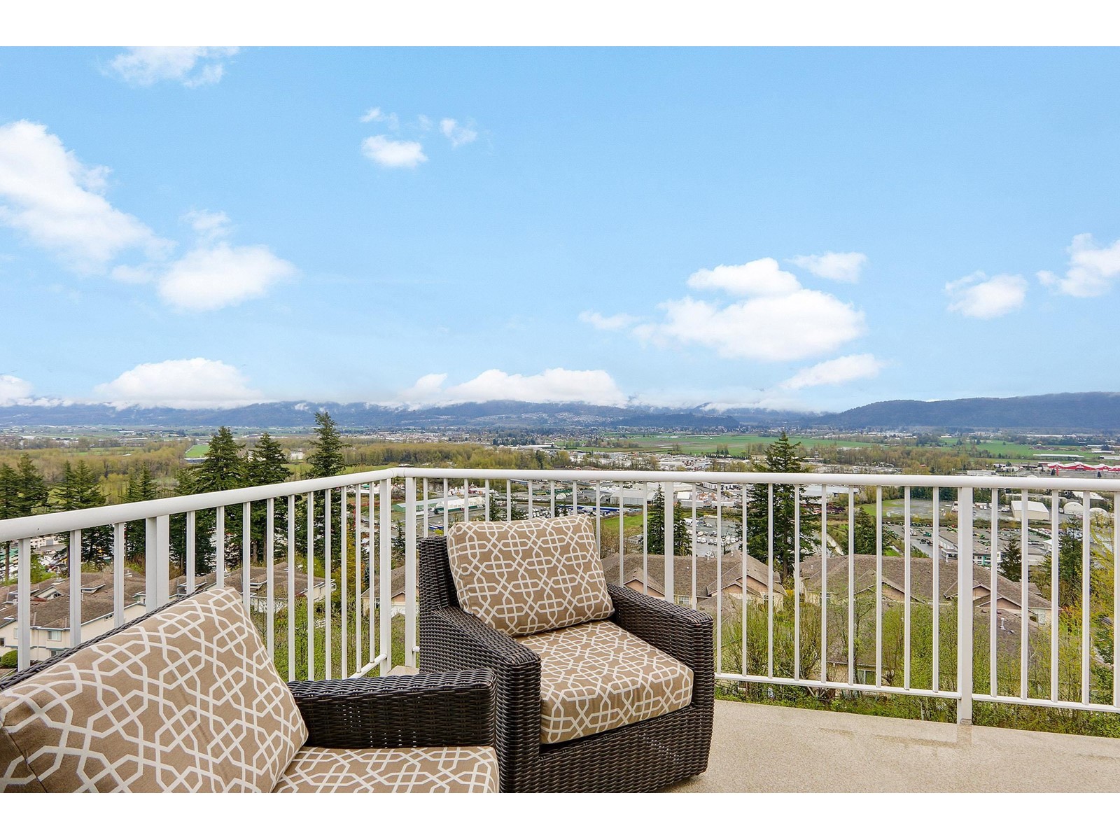2 Bedroom
3 Bathroom
2,397 ft2
Fireplace
Central Air Conditioning
Forced Air
$875,000
Stunning executive rancher with full basement! Completely ready to go with extensive, modern renovations completed in past 5 years. The centrepiece of this home is the kitchen created by Old World Kitchens, featuring contemporary design & colour, dazzling granite counters & backsplash, high-end appliances & big working island. Large open main floorplan with a wall of windows overlooking panoramic views of southwest mountain range. The jewel of this home however is the ensuite bath! Custom tiling flows from the heated floors into a massive walk-in shower w/ dual controls. Luxurious! Lower level enjoys the same spectacular views from expansive family room & guest room. List of additional features in photo deck. Act fast, this one won't last! (id:46156)
Property Details
|
MLS® Number
|
R2988954 |
|
Property Type
|
Single Family |
|
Structure
|
Clubhouse |
|
View Type
|
Mountain View, Valley View |
Building
|
Bathroom Total
|
3 |
|
Bedrooms Total
|
2 |
|
Appliances
|
Washer, Dryer, Refrigerator, Stove, Dishwasher |
|
Basement Development
|
Finished |
|
Basement Type
|
Unknown (finished) |
|
Constructed Date
|
2005 |
|
Construction Style Attachment
|
Attached |
|
Cooling Type
|
Central Air Conditioning |
|
Fireplace Present
|
Yes |
|
Fireplace Total
|
1 |
|
Fixture
|
Drapes/window Coverings |
|
Heating Fuel
|
Natural Gas |
|
Heating Type
|
Forced Air |
|
Stories Total
|
2 |
|
Size Interior
|
2,397 Ft2 |
|
Type
|
Row / Townhouse |
Parking
Land
|
Acreage
|
No |
|
Size Frontage
|
35 Ft |
Rooms
| Level |
Type |
Length |
Width |
Dimensions |
|
Lower Level |
Family Room |
24 ft ,1 in |
15 ft ,6 in |
24 ft ,1 in x 15 ft ,6 in |
|
Lower Level |
Bedroom 2 |
14 ft ,1 in |
13 ft ,1 in |
14 ft ,1 in x 13 ft ,1 in |
|
Lower Level |
Office |
15 ft ,8 in |
12 ft ,1 in |
15 ft ,8 in x 12 ft ,1 in |
|
Lower Level |
Hobby Room |
14 ft |
10 ft ,5 in |
14 ft x 10 ft ,5 in |
|
Lower Level |
Storage |
11 ft ,6 in |
5 ft |
11 ft ,6 in x 5 ft |
|
Main Level |
Living Room |
15 ft ,5 in |
13 ft ,9 in |
15 ft ,5 in x 13 ft ,9 in |
|
Main Level |
Dining Room |
11 ft ,2 in |
8 ft |
11 ft ,2 in x 8 ft |
|
Main Level |
Kitchen |
11 ft ,2 in |
9 ft ,8 in |
11 ft ,2 in x 9 ft ,8 in |
|
Main Level |
Primary Bedroom |
15 ft |
11 ft ,7 in |
15 ft x 11 ft ,7 in |
|
Main Level |
Other |
6 ft ,5 in |
5 ft |
6 ft ,5 in x 5 ft |
|
Main Level |
Foyer |
7 ft ,5 in |
6 ft |
7 ft ,5 in x 6 ft |
|
Main Level |
Laundry Room |
9 ft ,5 in |
4 ft ,1 in |
9 ft ,5 in x 4 ft ,1 in |
https://www.realtor.ca/real-estate/28151684/86-8590-sunrise-drive-chilliwack-mountain-chilliwack
































