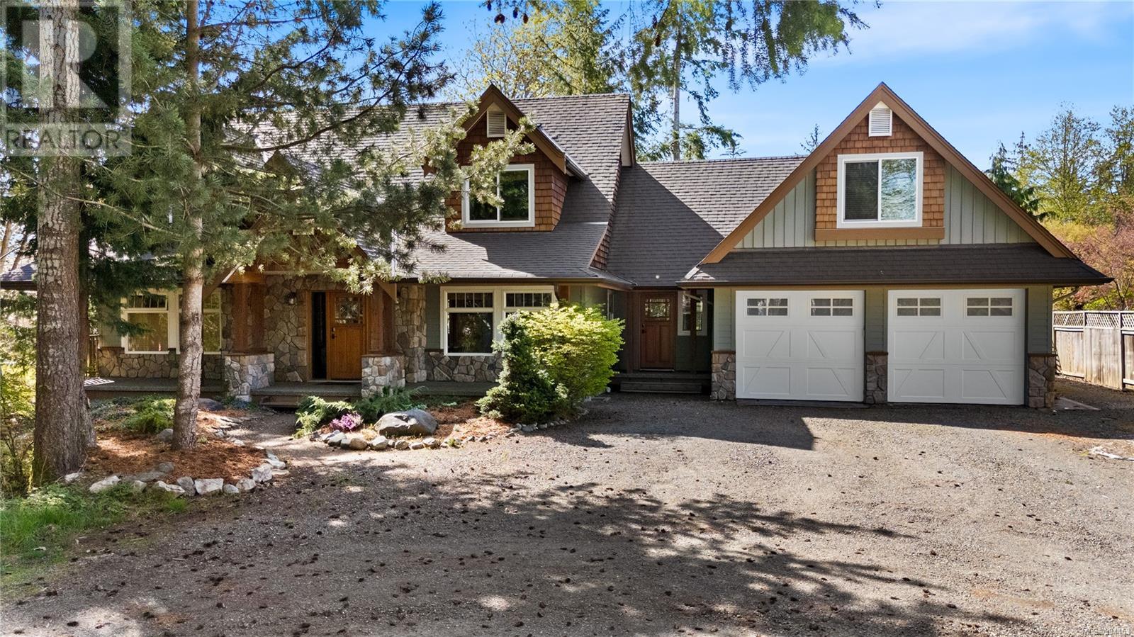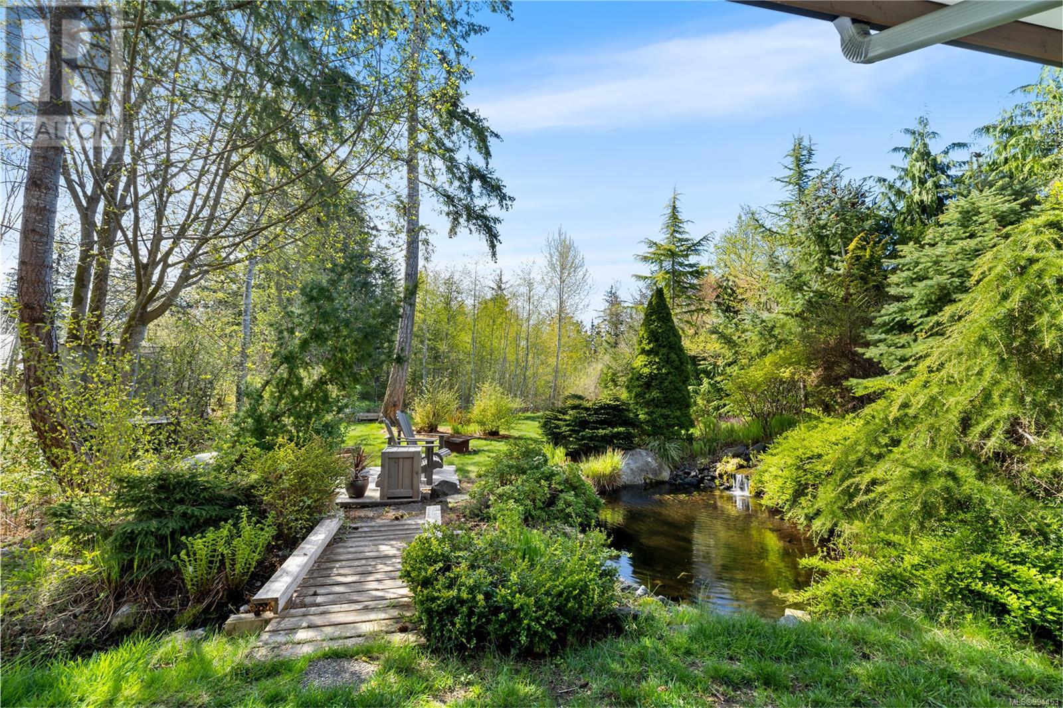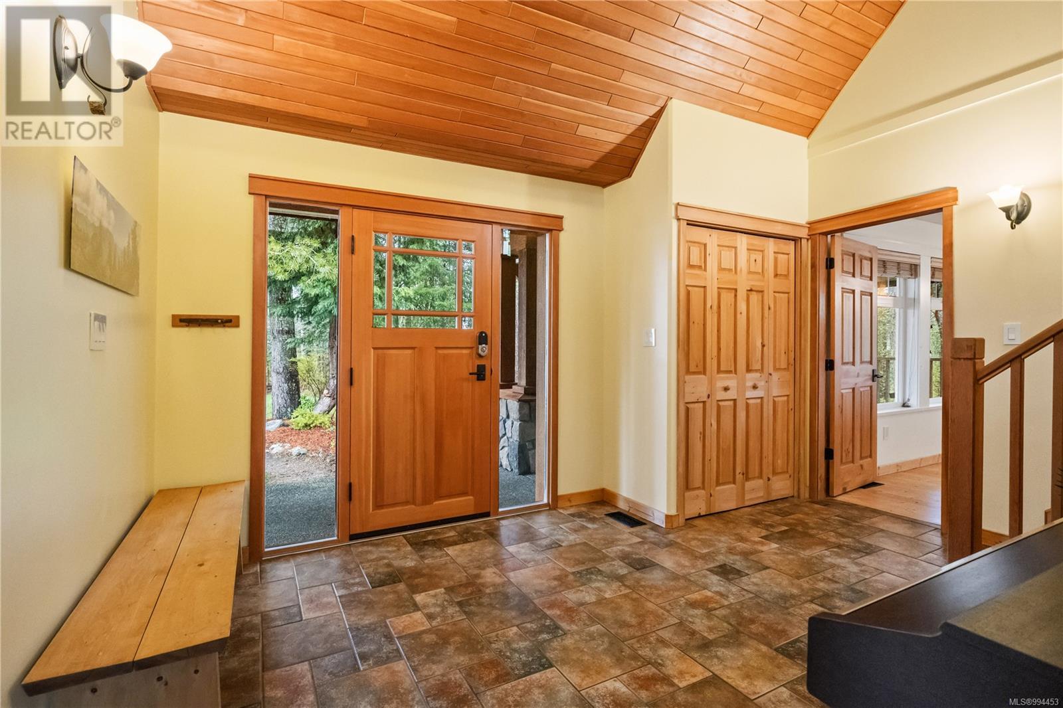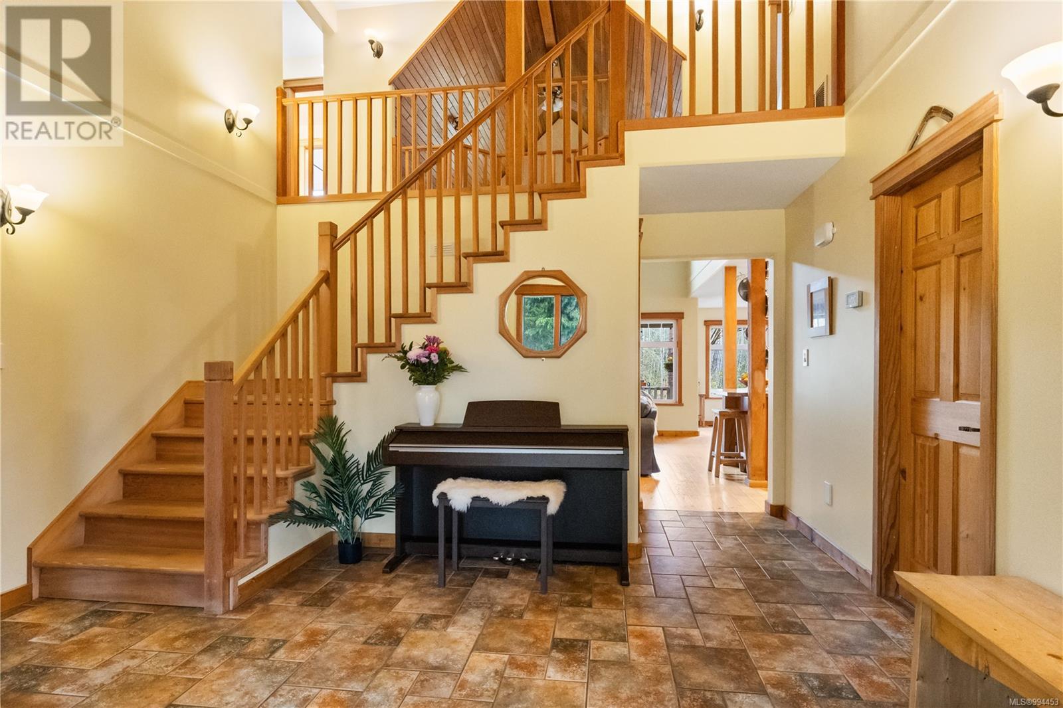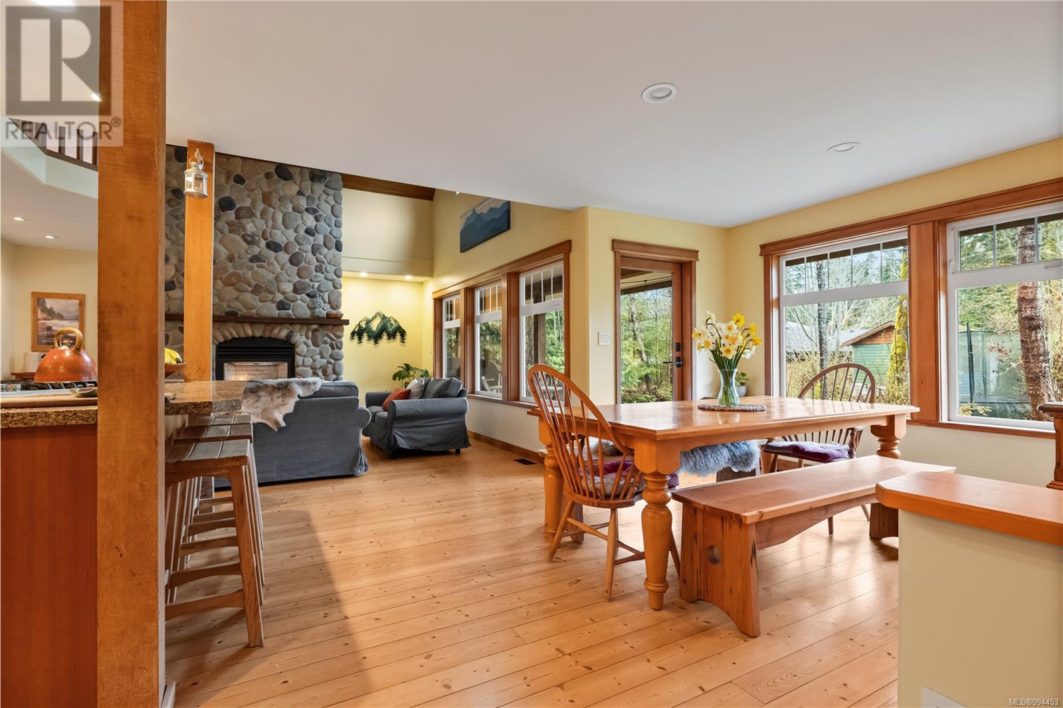5 Bedroom
4 Bathroom
2,653 ft2
Fireplace
Central Air Conditioning
Forced Air, Heat Pump
$1,599,000
Located in Willow Point on a fully serviced, .73 acre lot, this unique home offers privacy, beauty, and sustainability. Just a short walk to Willow Creek trails, shops, restaurants, fitness and the ocean, it is ideally suited for lifestyle and convenience. Energy-efficient upgrades include solar panels and triple glazed windows. Inside, you'll find exceptional craftsmanship with real hardwood floors and vertical grain fir features - all sourced from Vancouver Island. The main living areas open to a covered veranda that steps into a park-like backyard featuring mature trees and a tranquil pond you can hear from both levels. A large, extra-deep garage provides ample space, and above it sit a separate carriage home with spacious bedroom and living areas - perfect for guests or rental income (or both). This is an incredible opportunity - welcome. (id:46156)
Property Details
|
MLS® Number
|
994453 |
|
Property Type
|
Single Family |
|
Neigbourhood
|
Willow Point |
|
Features
|
Central Location, Level Lot, Park Setting, Southern Exposure, Other |
|
Parking Space Total
|
6 |
|
Plan
|
Vis4968 |
Building
|
Bathroom Total
|
4 |
|
Bedrooms Total
|
5 |
|
Constructed Date
|
2001 |
|
Cooling Type
|
Central Air Conditioning |
|
Fireplace Present
|
Yes |
|
Fireplace Total
|
1 |
|
Heating Type
|
Forced Air, Heat Pump |
|
Size Interior
|
2,653 Ft2 |
|
Total Finished Area
|
2653.38 Sqft |
|
Type
|
House |
Land
|
Acreage
|
No |
|
Size Irregular
|
0.73 |
|
Size Total
|
0.73 Ac |
|
Size Total Text
|
0.73 Ac |
|
Zoning Description
|
R4 |
|
Zoning Type
|
Residential |
Rooms
| Level |
Type |
Length |
Width |
Dimensions |
|
Second Level |
Living Room |
|
|
16'1 x 13'11 |
|
Second Level |
Kitchen |
|
|
7'9 x 14'0 |
|
Second Level |
Bedroom |
|
|
13'2 x 11'11 |
|
Second Level |
Bedroom |
|
|
10'5 x 13'10 |
|
Second Level |
Bedroom |
|
|
13'0 x 12'0 |
|
Second Level |
Bedroom |
|
|
15'6 x 11'11 |
|
Second Level |
Bathroom |
|
|
10'9 x 11'11 |
|
Second Level |
Bathroom |
|
|
4'5 x 9'5 |
|
Main Level |
Office |
|
|
7'2 x 11'9 |
|
Main Level |
Living Room |
|
|
16'8 x 16'4 |
|
Main Level |
Laundry Room |
|
|
14'5 x 9'7 |
|
Main Level |
Kitchen |
|
|
11'8 x 12'2 |
|
Main Level |
Entrance |
|
|
13'10 x 14'0 |
|
Main Level |
Dining Room |
|
|
15'7 x 11'9 |
|
Main Level |
Bedroom |
|
|
15'11 x 12'0 |
|
Main Level |
Bathroom |
|
|
7'2 x 10'1 |
|
Main Level |
Bathroom |
|
|
6'2 x 5'4 |
https://www.realtor.ca/real-estate/28151033/583-nature-park-dr-campbell-river-willow-point



