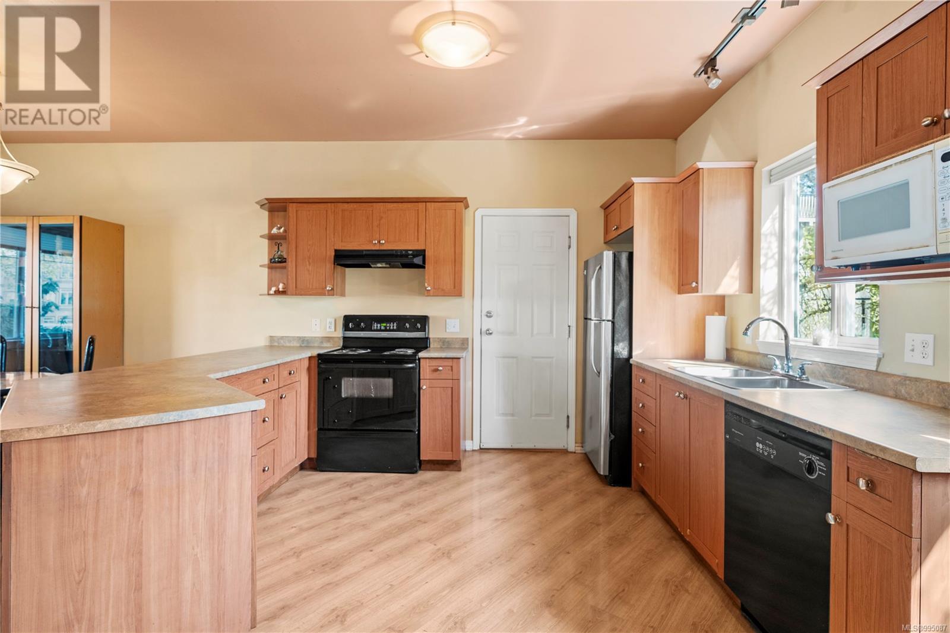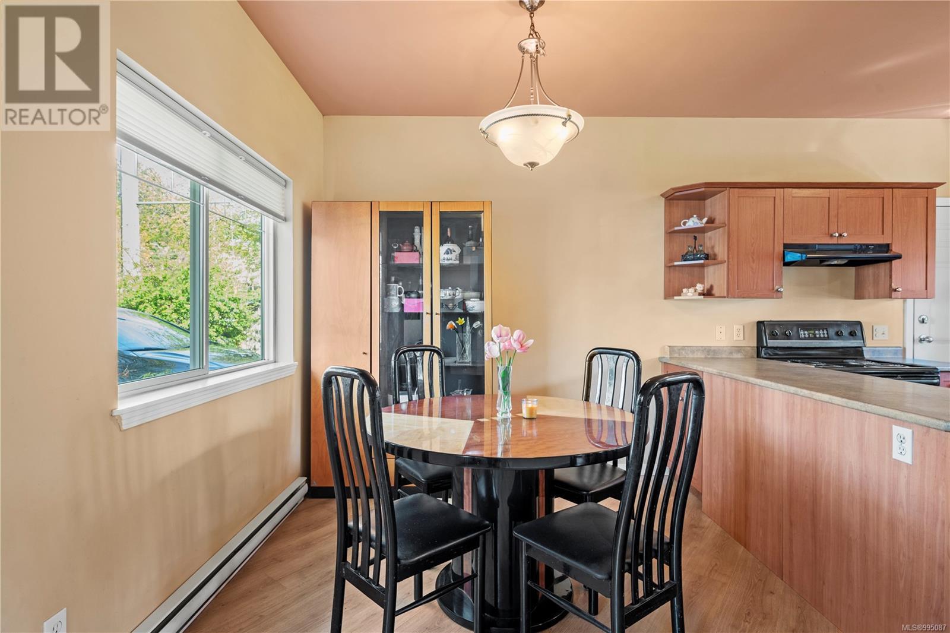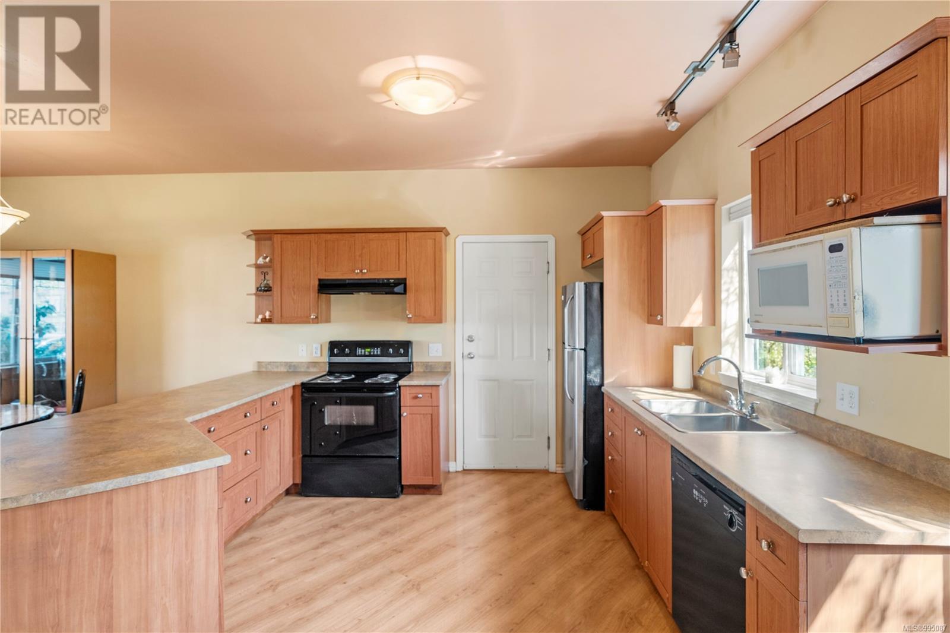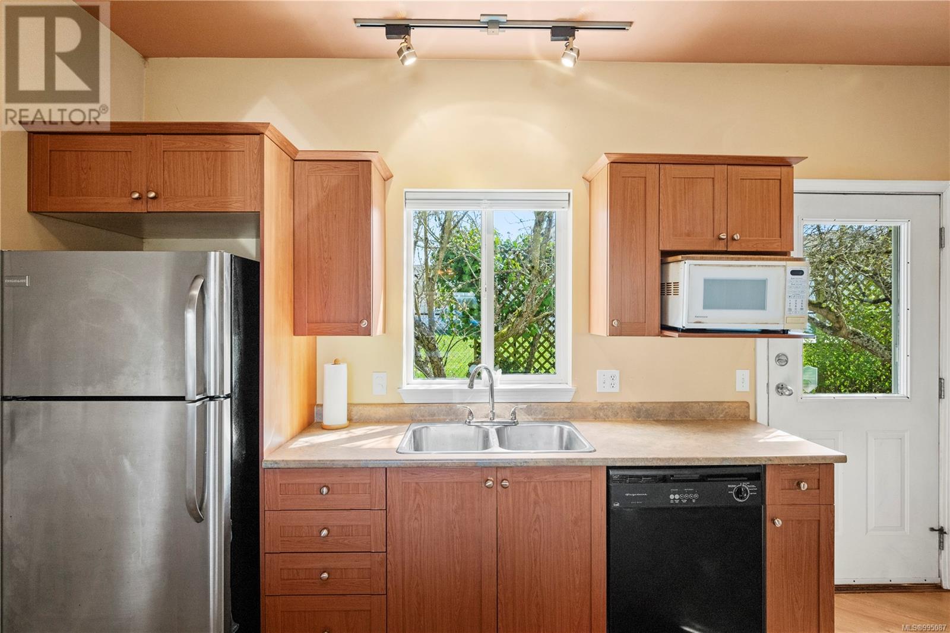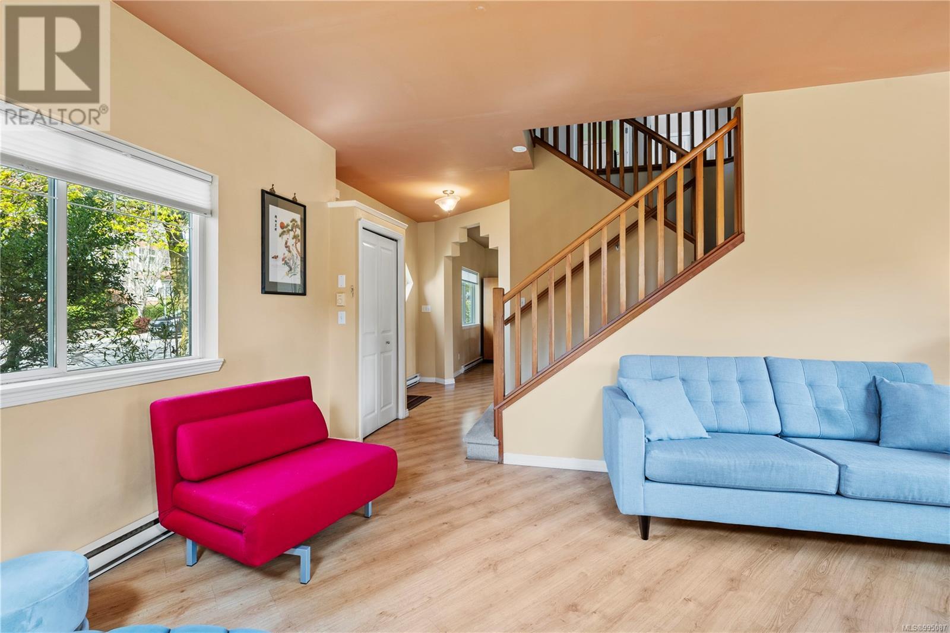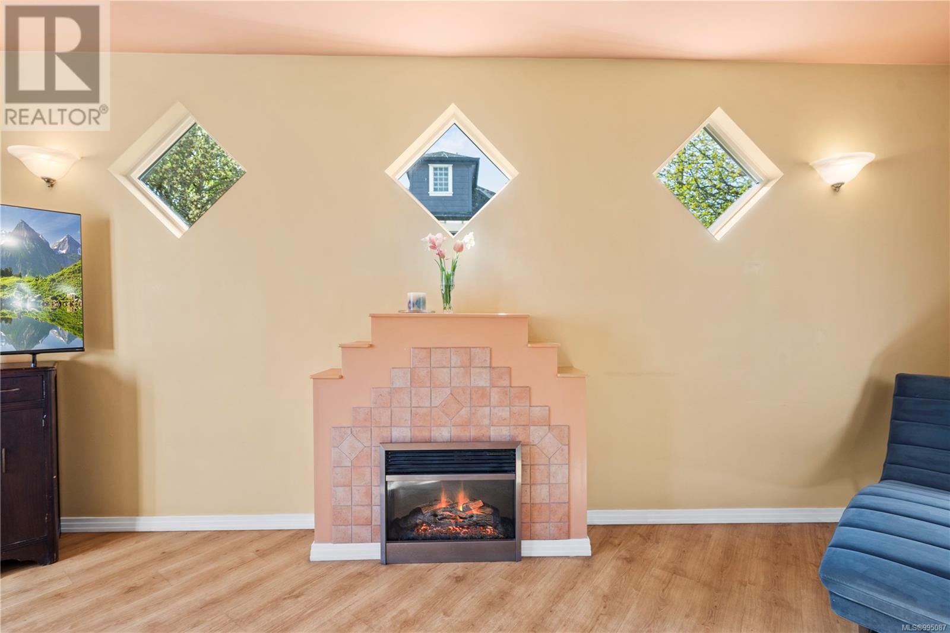3 Bedroom
2 Bathroom
1,806 ft2
Character
Fireplace
None
Baseboard Heaters
$949,999
Discover affordable quality in this charming three-bedroom, two-bathroom home offering comfort, style, and convenience. Featuring durable laminate flooring and soaring nine-foot ceilings, the spacious layout includes a deluxe kitchen with a wall pantry, a generous living room with a tiled fireplace, and a huge primary bedroom complete with a walk-in closet and convenient cheater ensuite. The easy-care landscaped lot boasts a private patio area, ample parking including a garage, and a flat, usable yard. Ideally located close to all amenities including public transit, the scenic Gorge Waterway, Uptown Centre, and Mayfair Mall—this is a perfect place to call home! (id:46156)
Property Details
|
MLS® Number
|
995087 |
|
Property Type
|
Single Family |
|
Neigbourhood
|
Burnside |
|
Features
|
Curb & Gutter, Level Lot, Rectangular |
|
Parking Space Total
|
2 |
|
Plan
|
Vip72765 |
|
Structure
|
Patio(s) |
Building
|
Bathroom Total
|
2 |
|
Bedrooms Total
|
3 |
|
Appliances
|
Dishwasher |
|
Architectural Style
|
Character |
|
Constructed Date
|
2002 |
|
Cooling Type
|
None |
|
Fireplace Present
|
Yes |
|
Fireplace Total
|
1 |
|
Heating Fuel
|
Electric |
|
Heating Type
|
Baseboard Heaters |
|
Size Interior
|
1,806 Ft2 |
|
Total Finished Area
|
1572 Sqft |
|
Type
|
House |
Land
|
Acreage
|
No |
|
Size Irregular
|
3315 |
|
Size Total
|
3315 Sqft |
|
Size Total Text
|
3315 Sqft |
|
Zoning Type
|
Residential |
Rooms
| Level |
Type |
Length |
Width |
Dimensions |
|
Second Level |
Bedroom |
|
|
10' x 10' |
|
Second Level |
Bedroom |
|
|
10' x 10' |
|
Second Level |
Bathroom |
|
|
4-Piece |
|
Second Level |
Primary Bedroom |
|
|
14' x 13' |
|
Main Level |
Patio |
|
10 ft |
Measurements not available x 10 ft |
|
Main Level |
Bathroom |
|
|
2-Piece |
|
Main Level |
Kitchen |
|
|
15' x 12' |
|
Main Level |
Dining Room |
|
|
13' x 8' |
|
Main Level |
Living Room |
|
|
21' x 12' |
|
Main Level |
Entrance |
|
|
10' x 6' |
https://www.realtor.ca/real-estate/28154698/2901-harriet-rd-victoria-burnside



