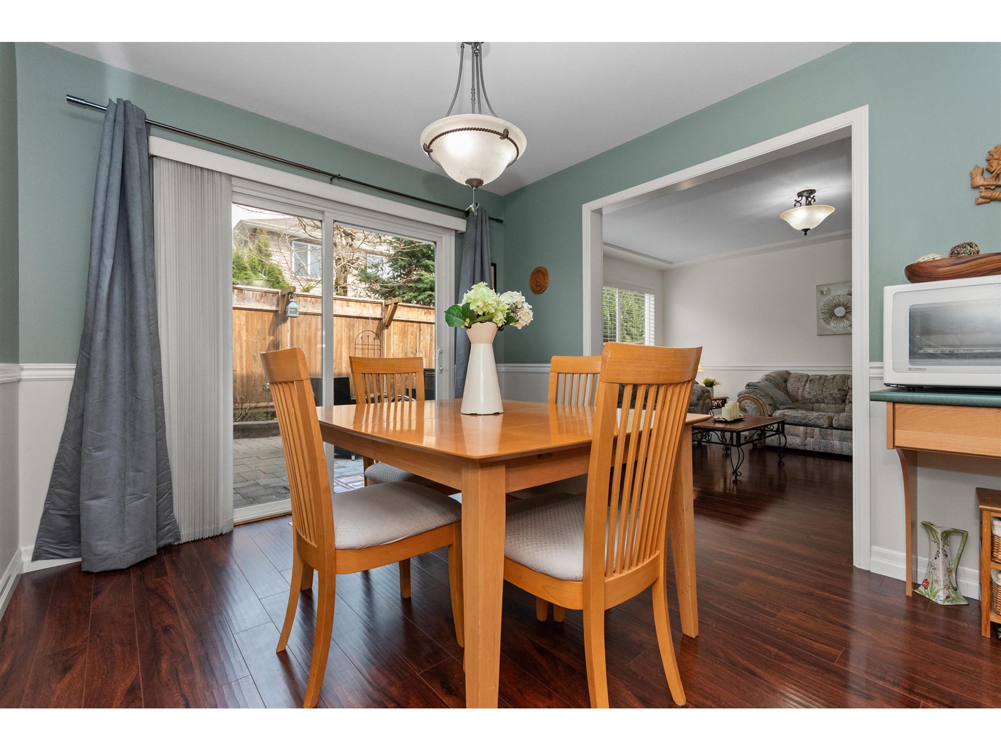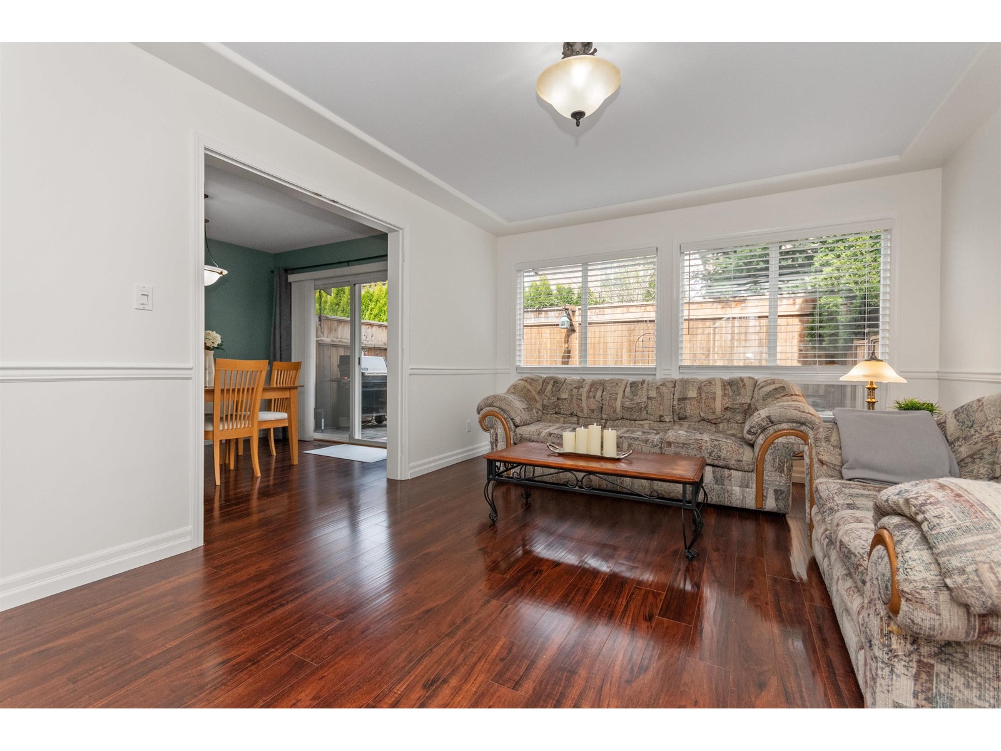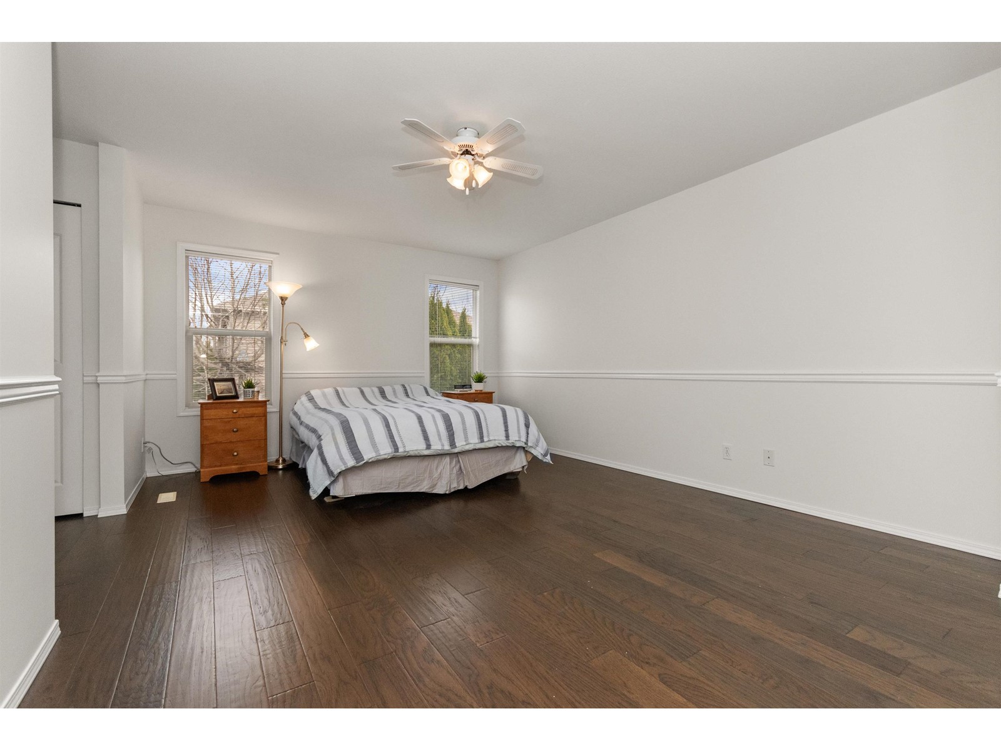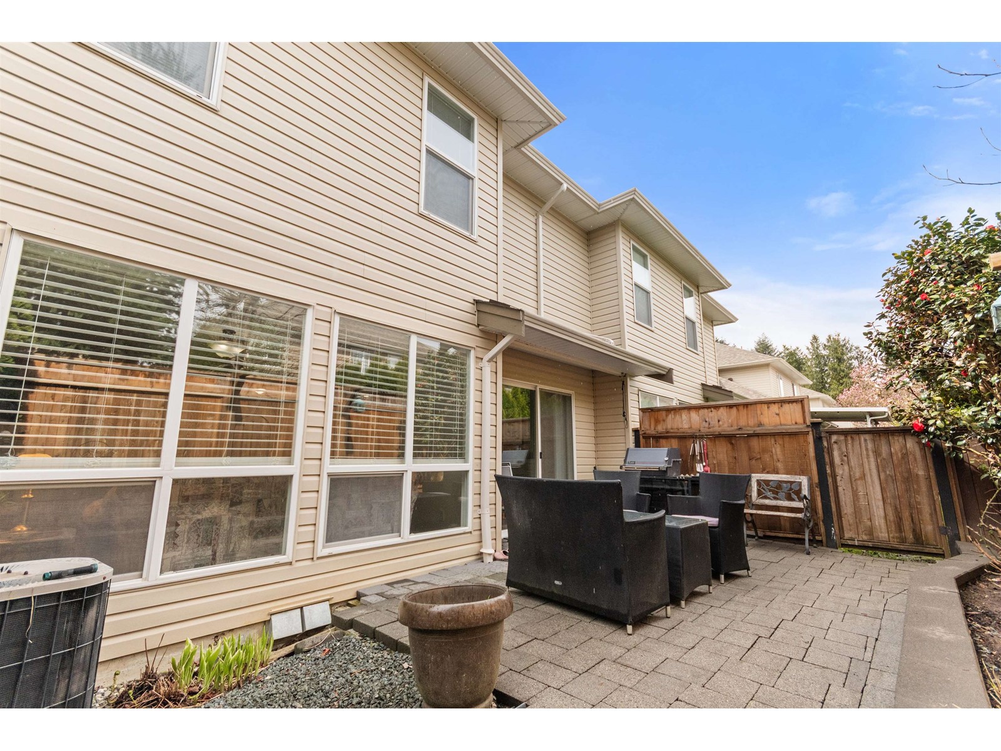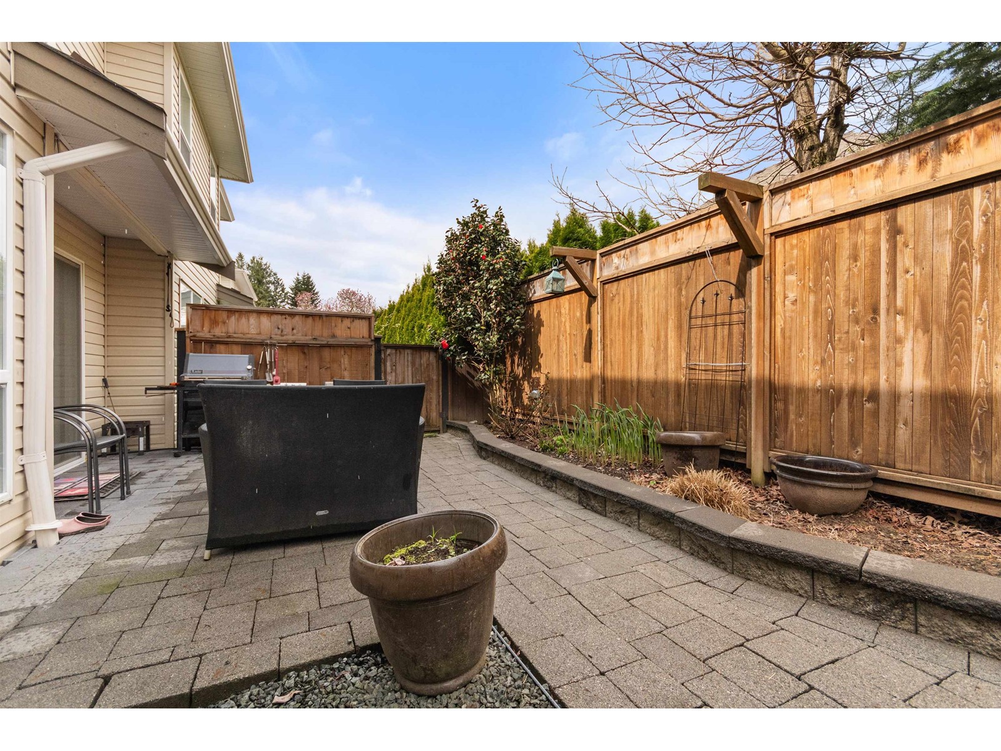3 Bedroom
3 Bathroom
1,439 ft2
Fireplace
Central Air Conditioning
Forced Air
$634,900
Welcome to Unit 144 at Country Grove! This 3 bed, 3 bath townhouse offers a spacious layout with a cozy gas fireplace, bright living area, and a functional kitchen. Walk out from the main level to your private fenced patio/yard - great for relaxing or entertaining. 3 large bedrooms upstairs including the primary bedroom with a walk-in closet and a 3pc bathroom. Laundry upstairs. Features include a double car garage, central A/C, and updated hot water tank. Country Grove is a well-managed, pet and family friendly complex with a clubhouse, guest suite, and playground. Conveniently located near schools, shopping, Garrison Crossing, and Vedder River trails. Move-in ready and waiting for you! (id:46156)
Open House
This property has open houses!
Starts at:
11:00 am
Ends at:
1:00 pm
Property Details
|
MLS® Number
|
R2989232 |
|
Property Type
|
Single Family |
|
Structure
|
Clubhouse, Playground |
|
View Type
|
Mountain View |
Building
|
Bathroom Total
|
3 |
|
Bedrooms Total
|
3 |
|
Amenities
|
Fireplace(s) |
|
Appliances
|
Washer, Dryer, Refrigerator, Stove, Dishwasher |
|
Basement Type
|
Crawl Space |
|
Constructed Date
|
1999 |
|
Construction Style Attachment
|
Attached |
|
Cooling Type
|
Central Air Conditioning |
|
Fireplace Present
|
Yes |
|
Fireplace Total
|
1 |
|
Fixture
|
Drapes/window Coverings |
|
Heating Fuel
|
Natural Gas |
|
Heating Type
|
Forced Air |
|
Stories Total
|
2 |
|
Size Interior
|
1,439 Ft2 |
|
Type
|
Row / Townhouse |
Parking
Land
|
Acreage
|
No |
|
Size Frontage
|
35 Ft |
Rooms
| Level |
Type |
Length |
Width |
Dimensions |
|
Above |
Primary Bedroom |
15 ft ,9 in |
16 ft ,6 in |
15 ft ,9 in x 16 ft ,6 in |
|
Above |
Other |
6 ft ,2 in |
7 ft ,4 in |
6 ft ,2 in x 7 ft ,4 in |
|
Above |
Bedroom 2 |
10 ft ,1 in |
13 ft ,5 in |
10 ft ,1 in x 13 ft ,5 in |
|
Above |
Bedroom 3 |
10 ft ,1 in |
9 ft ,5 in |
10 ft ,1 in x 9 ft ,5 in |
|
Main Level |
Foyer |
4 ft ,5 in |
7 ft ,1 in |
4 ft ,5 in x 7 ft ,1 in |
|
Main Level |
Kitchen |
9 ft ,8 in |
10 ft |
9 ft ,8 in x 10 ft |
|
Main Level |
Dining Room |
9 ft ,8 in |
11 ft ,2 in |
9 ft ,8 in x 11 ft ,2 in |
|
Main Level |
Living Room |
12 ft ,2 in |
16 ft ,6 in |
12 ft ,2 in x 16 ft ,6 in |
https://www.realtor.ca/real-estate/28152699/144-6450-vedder-road-sardis-south-chilliwack












