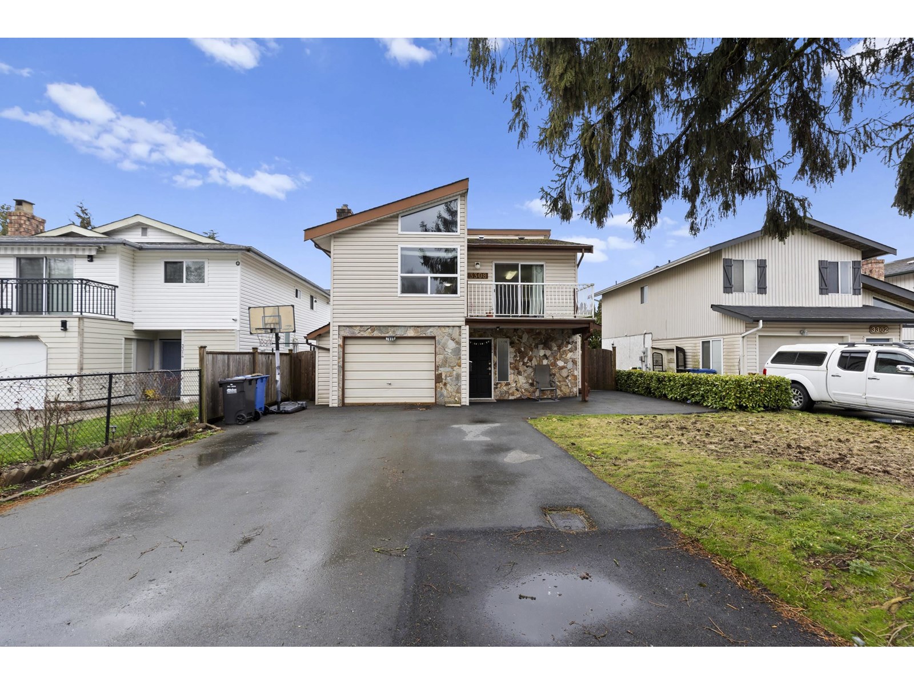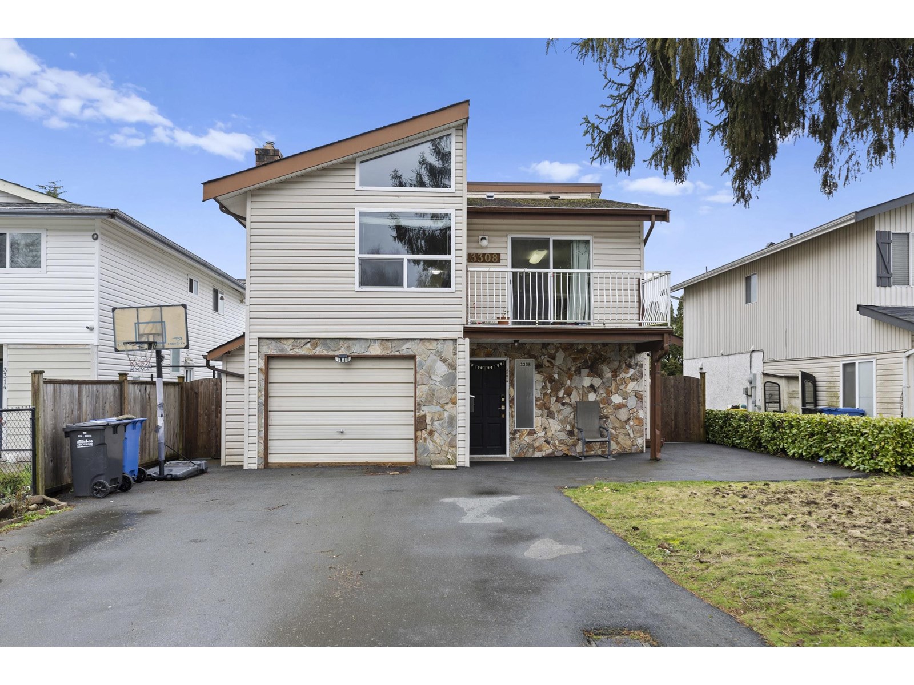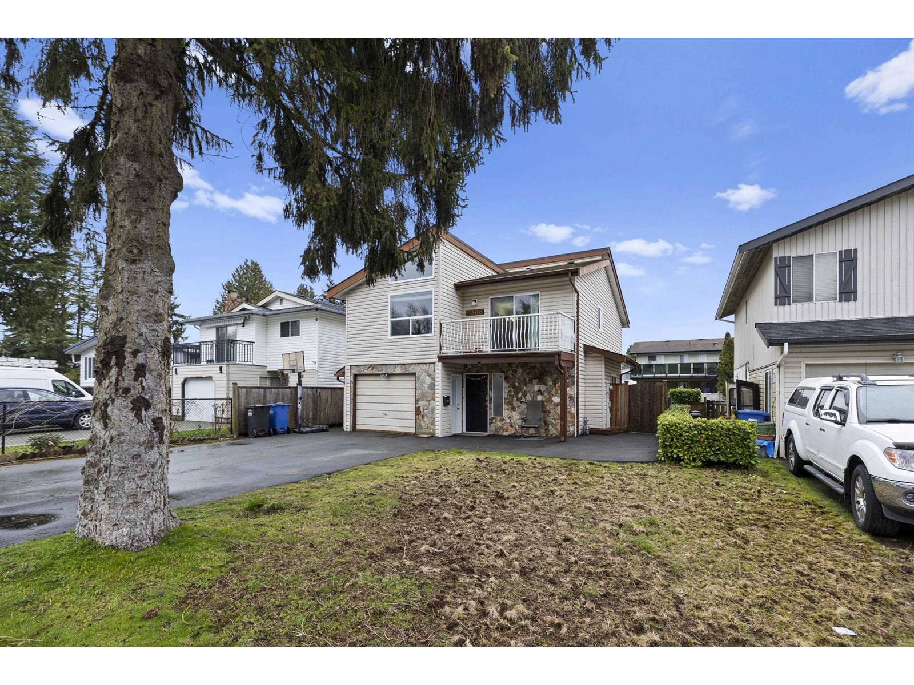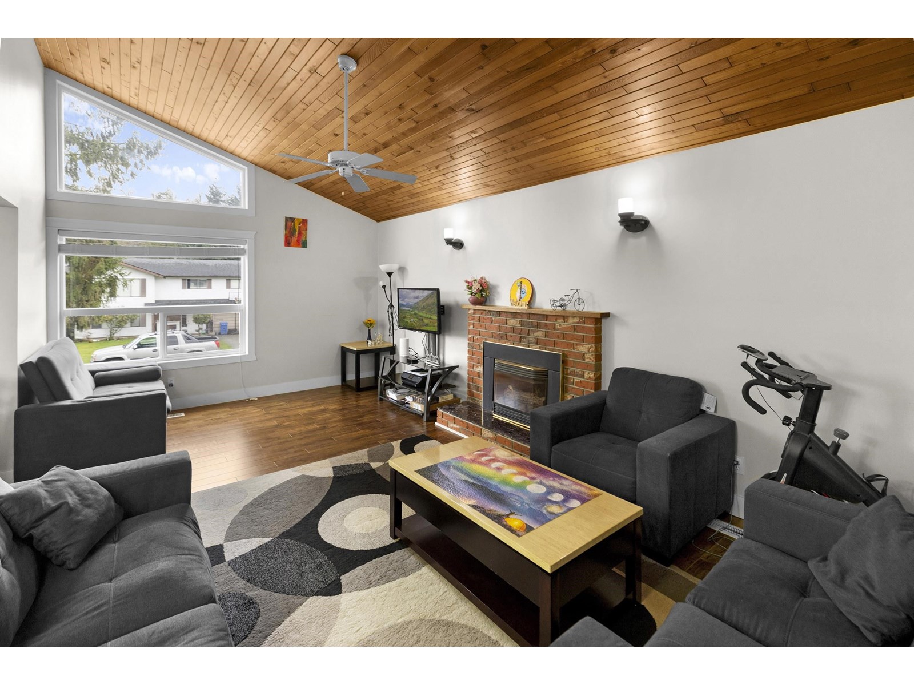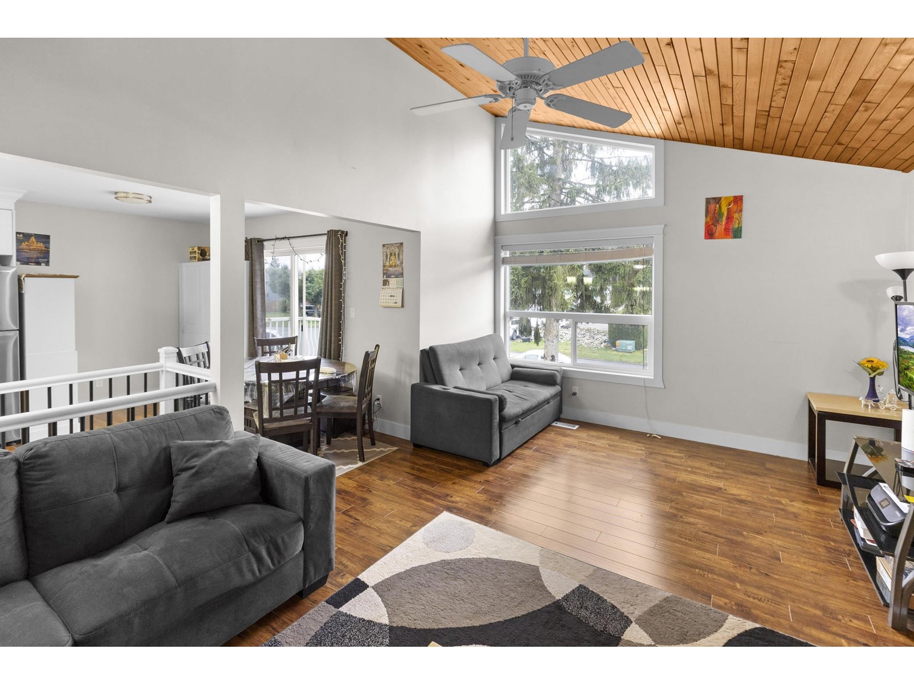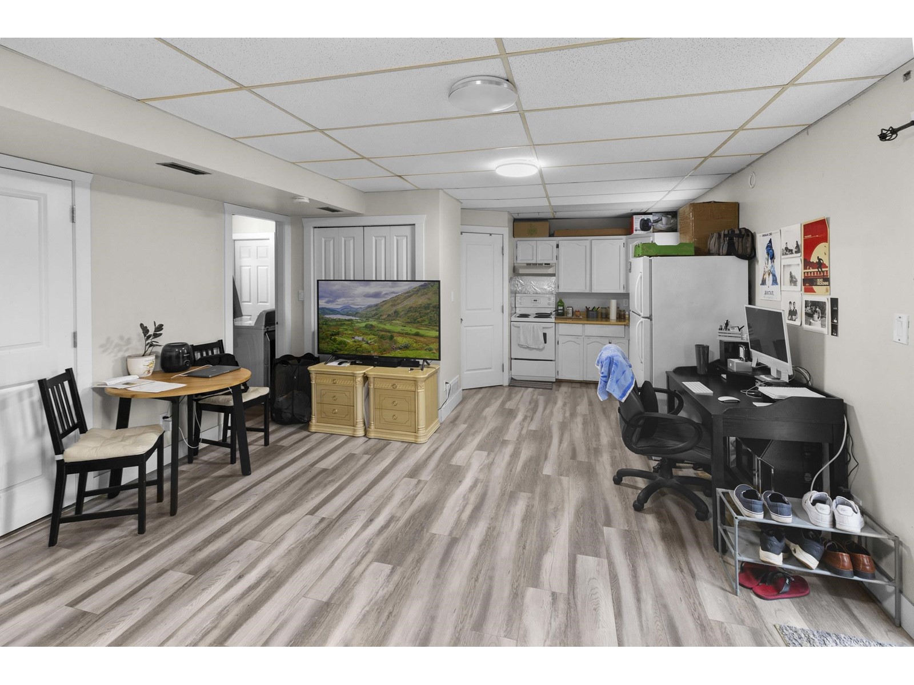5 Bedroom
3 Bathroom
1,850 ft2
2 Level
Fireplace
$919,000
Discover a stunning home in Abbotsford's heart, with a mortgage helper! Perfectly located near all amenities, it's just a short walk from Middle Schools, WJ Mouat High School, Private schools & Recreation Centre & Discovery Trail. Nestled in a peaceful, family-friendly neighbourhood, this home has undergone $60k in upgrades. The main floor boasts a bright, spacious living room with high vaulted ceilings. Renovations include updated kitchen & washroom, railings, flooring, light fixtures, doors, closets, and curtains. Updates also include hot water tank, stainless-steel appliances. The driveway has been extended to comfortably fit four vehicles. Ideal for first-time buyers or those wanting to avoid strata fees, with a currently tenanted basement suite. Call to view! (id:46156)
Property Details
|
MLS® Number
|
R2981434 |
|
Property Type
|
Single Family |
|
Parking Space Total
|
6 |
Building
|
Bathroom Total
|
3 |
|
Bedrooms Total
|
5 |
|
Age
|
46 Years |
|
Appliances
|
Washer, Dryer, Refrigerator, Stove, Dishwasher |
|
Architectural Style
|
2 Level |
|
Basement Type
|
Full |
|
Construction Style Attachment
|
Detached |
|
Fireplace Present
|
Yes |
|
Fireplace Total
|
1 |
|
Heating Fuel
|
Electric, Natural Gas |
|
Size Interior
|
1,850 Ft2 |
|
Type
|
House |
|
Utility Water
|
Municipal Water |
Parking
Land
|
Acreage
|
No |
|
Sewer
|
Sanitary Sewer, Storm Sewer |
|
Size Irregular
|
4000 |
|
Size Total
|
4000 Sqft |
|
Size Total Text
|
4000 Sqft |
Utilities
|
Electricity
|
Available |
|
Natural Gas
|
Available |
|
Water
|
Available |
https://www.realtor.ca/real-estate/28072329/3308-jervis-crescent-abbotsford


