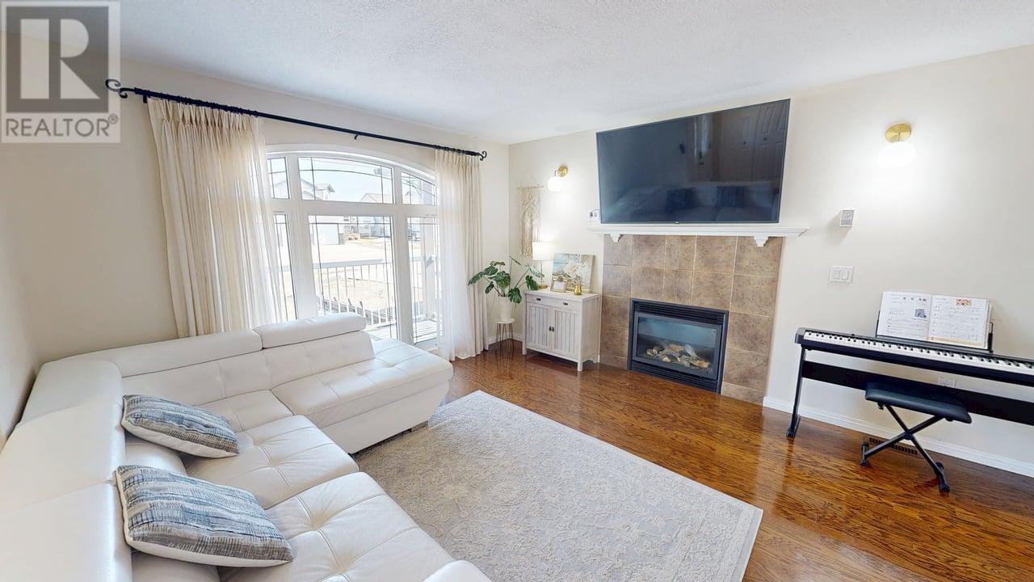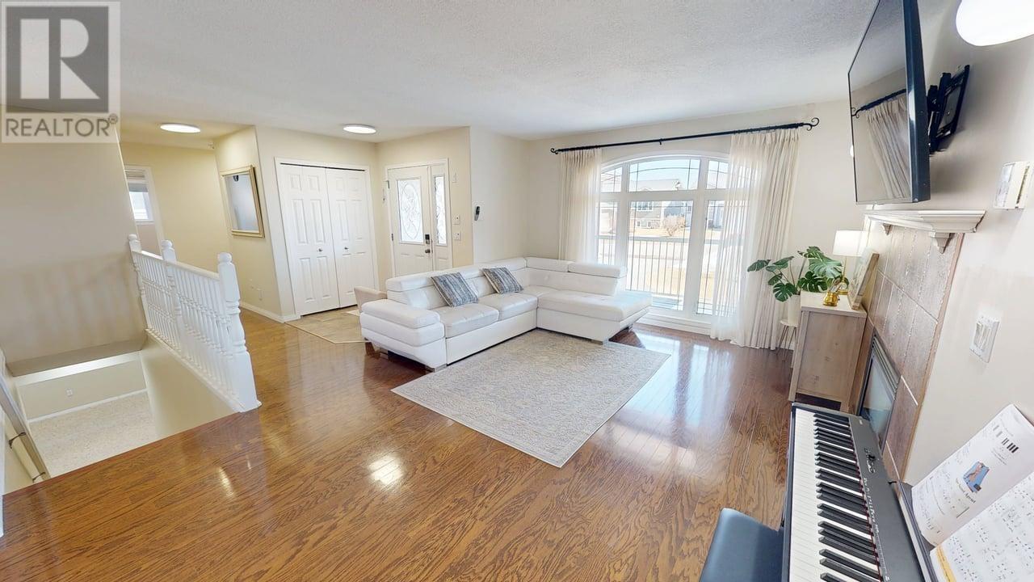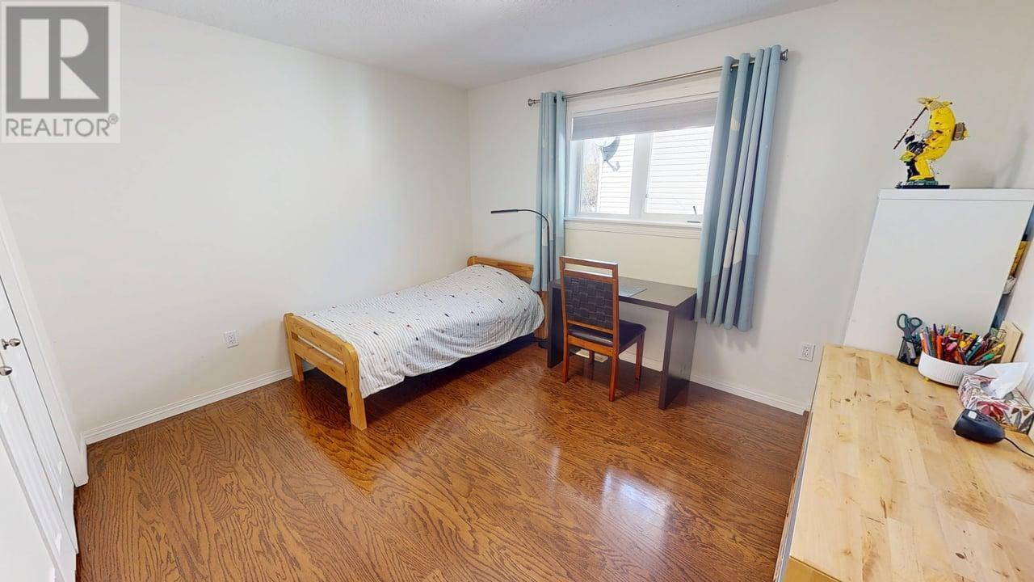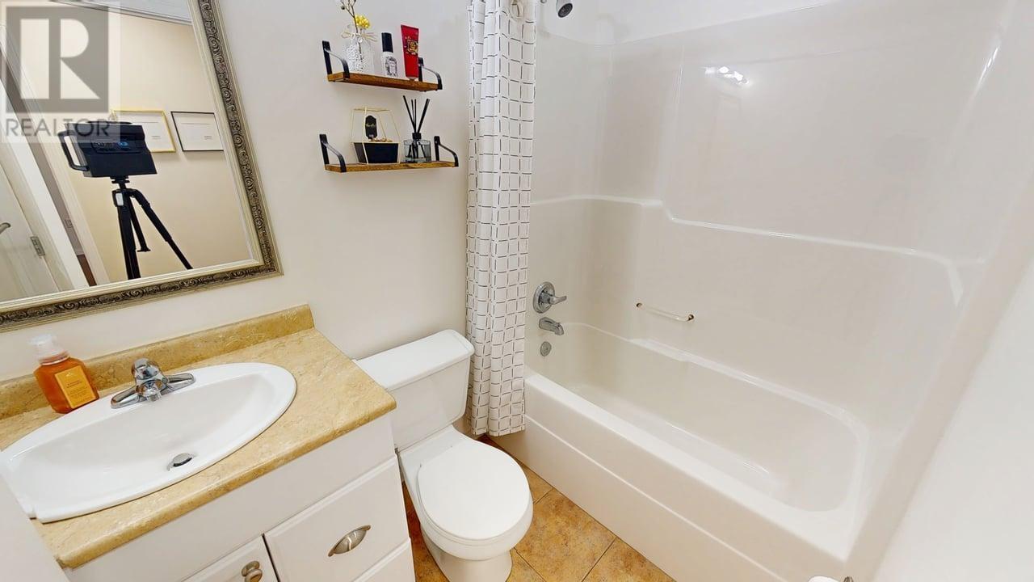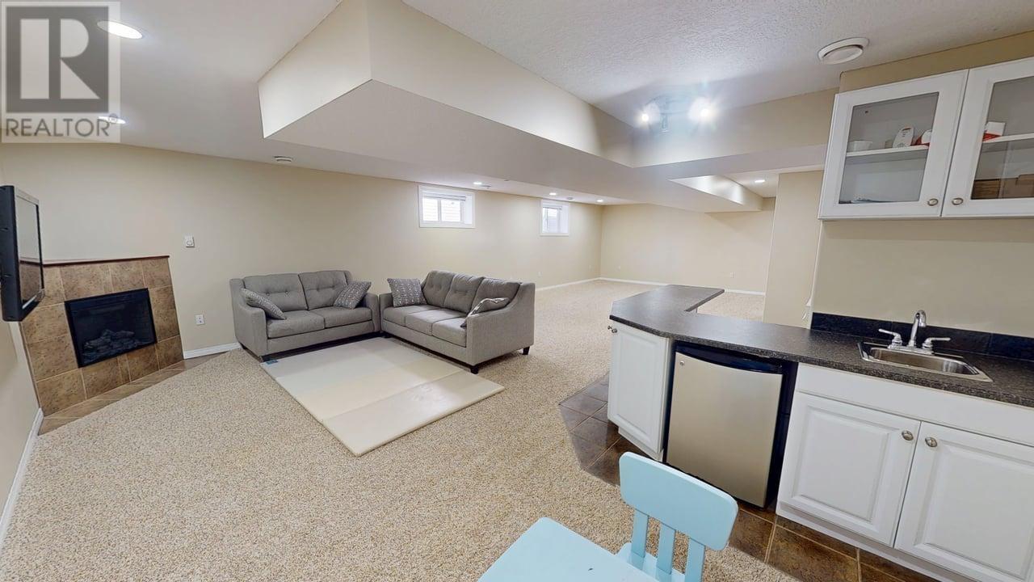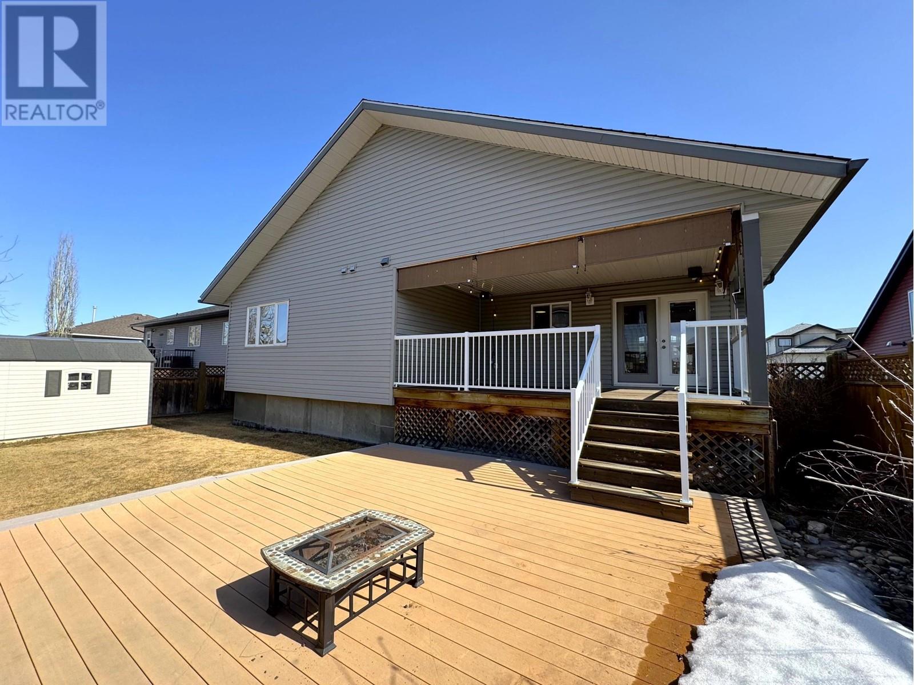5 Bedroom
3 Bathroom
2,996 ft2
Fireplace
Forced Air
$579,900
* PREC - Personal Real Estate Corporation. Looking to upgrade your space to an extremely well built home in a quiet, well-connected neighborhood? This 5-bedroom, 3-bath rancher bungalow with a basement in Country View Estates offers comfort, functionality & room to grow. Located in the sought-after CM Finch catchment, near walking paths & schools, it’s ideal for families settling into a new chapter. Enjoy the outdoors from a covered upper deck & lower patio, with a fully fenced yard for play. The open concept floor plan with vaulted ceilings has floor to ceiling windows in the living room engulfing you in natural light while two cozy gas fireplaces add warmth & character in the home. The primary bedroom features a walk-in closet & ensuite, & the basement includes a wet bar, perfect for entertaining. The engineered hardwood flooring, dove-tail kitchen cabinets, gas hook up on the back deck, 2 tiered composite deck overlooking the sunsets, built-in vacuum system, Hunter Douglas blinds, RV parking are just a few highlights of this custom built home. (id:46156)
Property Details
|
MLS® Number
|
R2989915 |
|
Property Type
|
Single Family |
Building
|
Bathroom Total
|
3 |
|
Bedrooms Total
|
5 |
|
Appliances
|
Washer, Dryer, Refrigerator, Stove, Dishwasher |
|
Basement Development
|
Finished |
|
Basement Type
|
Full (finished) |
|
Constructed Date
|
2006 |
|
Construction Style Attachment
|
Detached |
|
Exterior Finish
|
Vinyl Siding |
|
Fireplace Present
|
Yes |
|
Fireplace Total
|
2 |
|
Foundation Type
|
Concrete Perimeter |
|
Heating Fuel
|
Natural Gas |
|
Heating Type
|
Forced Air |
|
Roof Material
|
Asphalt Shingle |
|
Roof Style
|
Conventional |
|
Stories Total
|
2 |
|
Size Interior
|
2,996 Ft2 |
|
Type
|
House |
|
Utility Water
|
Municipal Water |
Parking
Land
|
Acreage
|
No |
|
Size Irregular
|
6537.6 |
|
Size Total
|
6537.6 Sqft |
|
Size Total Text
|
6537.6 Sqft |
Rooms
| Level |
Type |
Length |
Width |
Dimensions |
|
Basement |
Family Room |
33 ft ,8 in |
36 ft ,6 in |
33 ft ,8 in x 36 ft ,6 in |
|
Basement |
Laundry Room |
10 ft ,1 in |
7 ft ,3 in |
10 ft ,1 in x 7 ft ,3 in |
|
Basement |
Bedroom 4 |
11 ft ,8 in |
14 ft ,1 in |
11 ft ,8 in x 14 ft ,1 in |
|
Basement |
Bedroom 5 |
11 ft |
11 ft ,1 in |
11 ft x 11 ft ,1 in |
|
Main Level |
Living Room |
22 ft ,1 in |
17 ft |
22 ft ,1 in x 17 ft |
|
Main Level |
Dining Room |
12 ft |
13 ft ,1 in |
12 ft x 13 ft ,1 in |
|
Main Level |
Kitchen |
8 ft ,6 in |
13 ft ,1 in |
8 ft ,6 in x 13 ft ,1 in |
|
Main Level |
Primary Bedroom |
12 ft ,1 in |
15 ft ,2 in |
12 ft ,1 in x 15 ft ,2 in |
|
Main Level |
Other |
9 ft |
7 ft ,5 in |
9 ft x 7 ft ,5 in |
|
Main Level |
Bedroom 2 |
12 ft ,1 in |
12 ft ,2 in |
12 ft ,1 in x 12 ft ,2 in |
|
Main Level |
Bedroom 3 |
12 ft ,1 in |
10 ft ,5 in |
12 ft ,1 in x 10 ft ,5 in |
https://www.realtor.ca/real-estate/28166025/11404-103-street-fort-st-john






