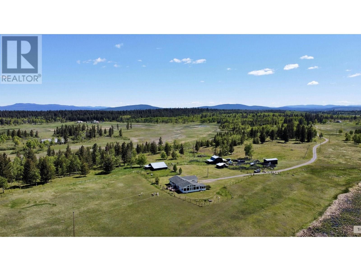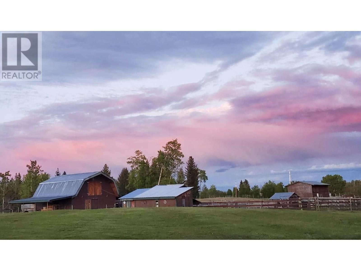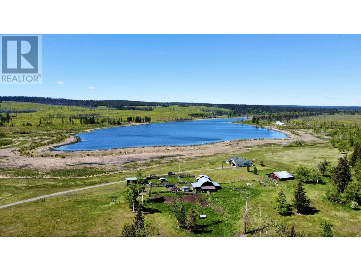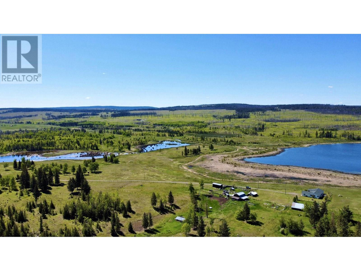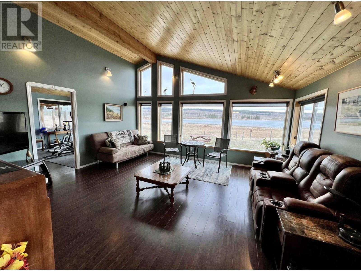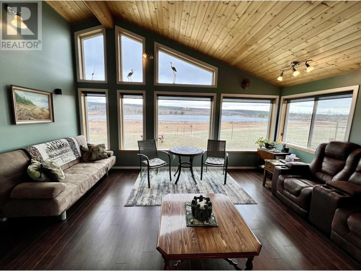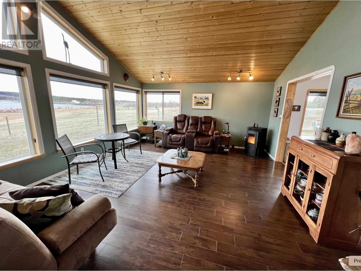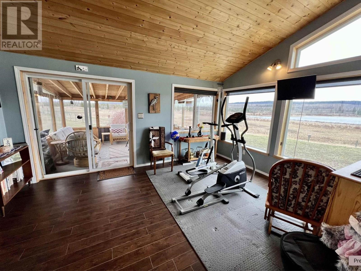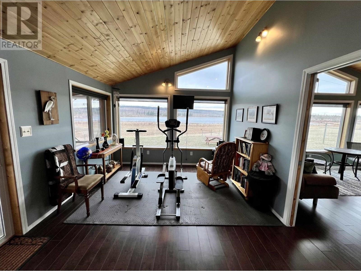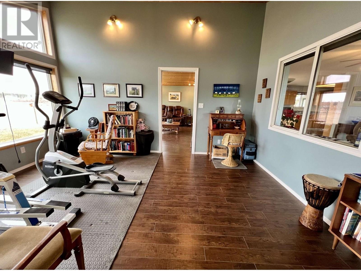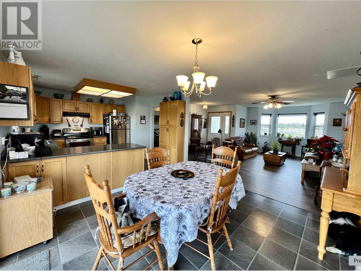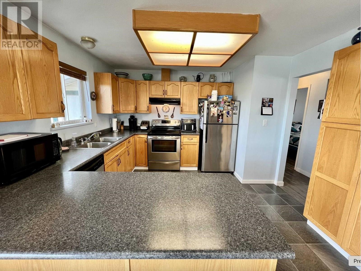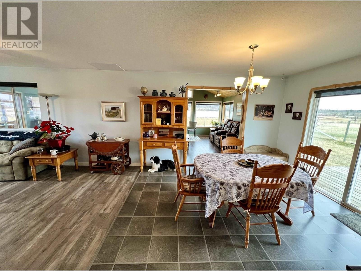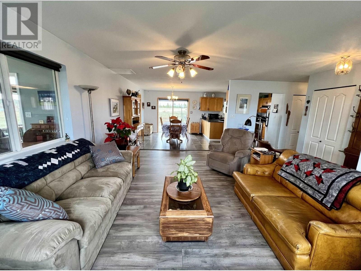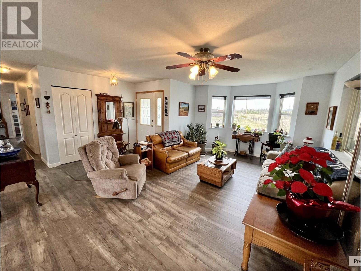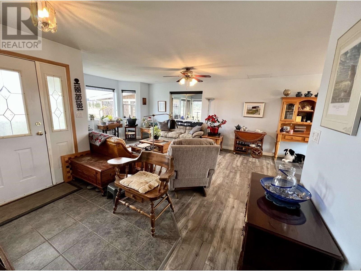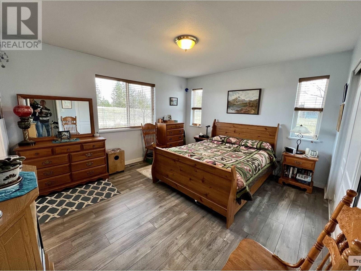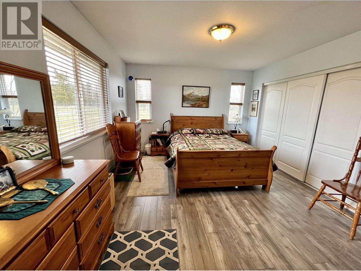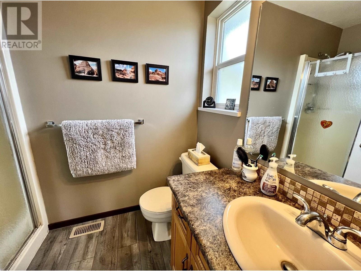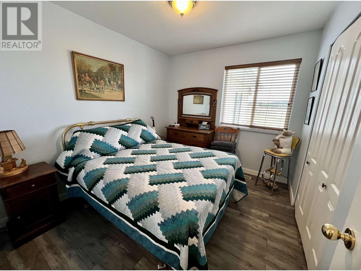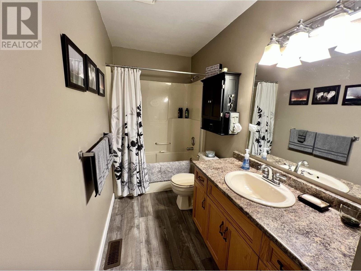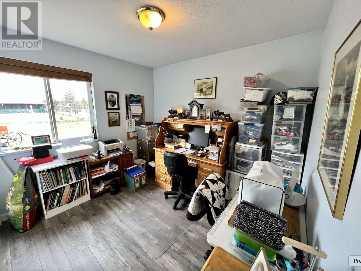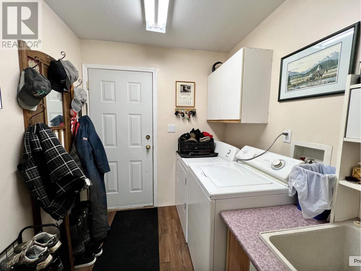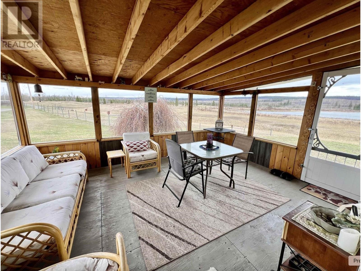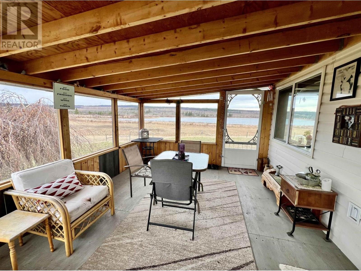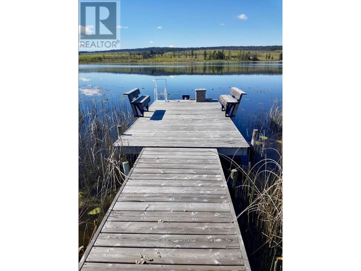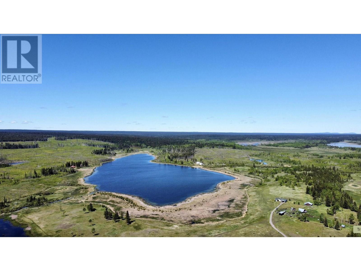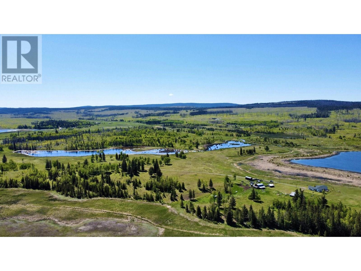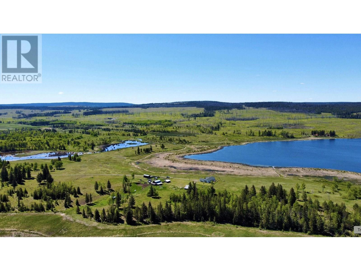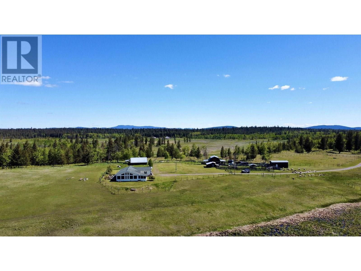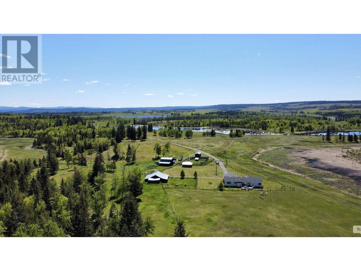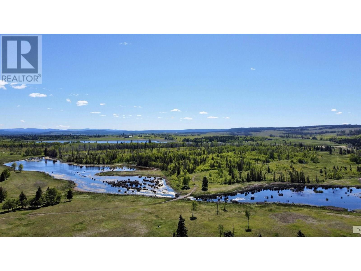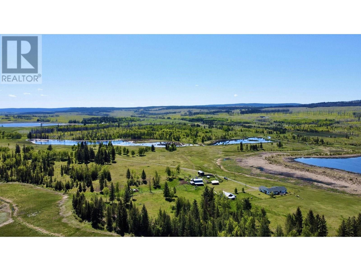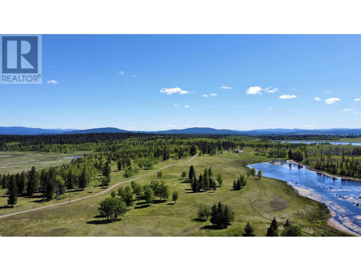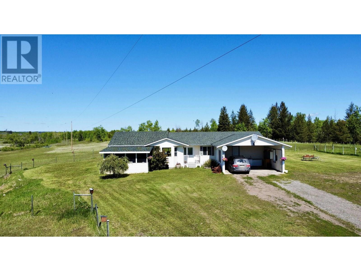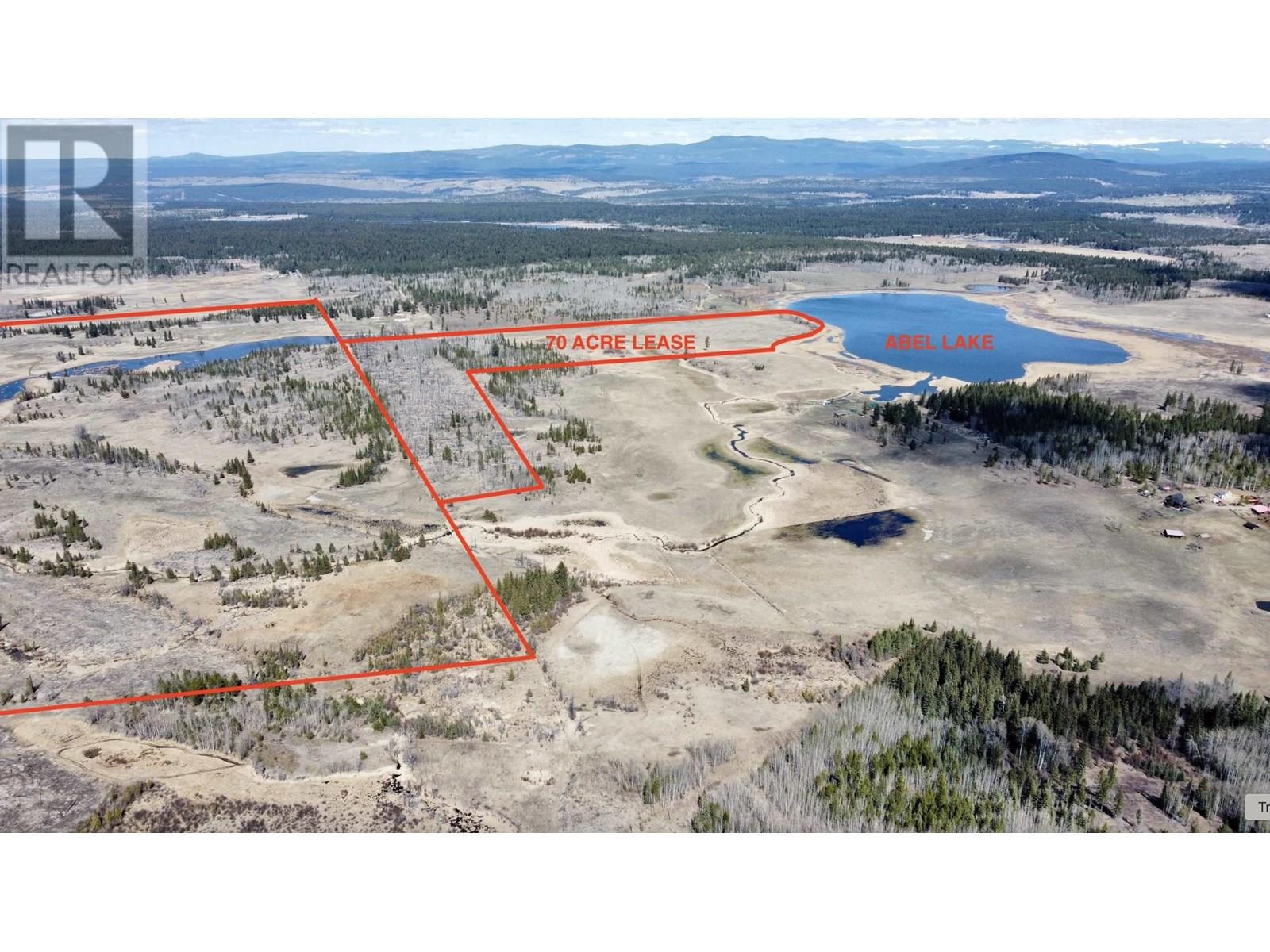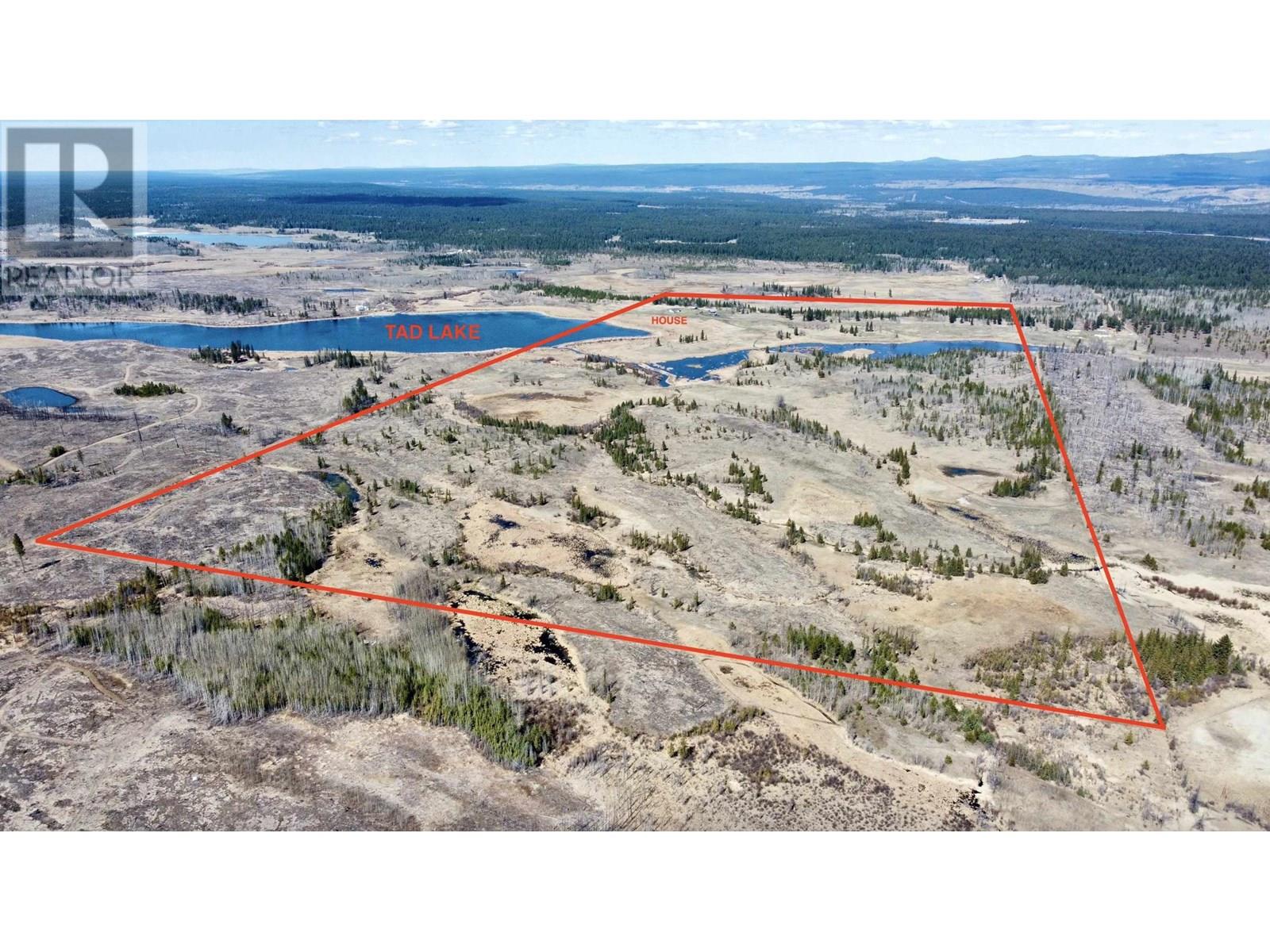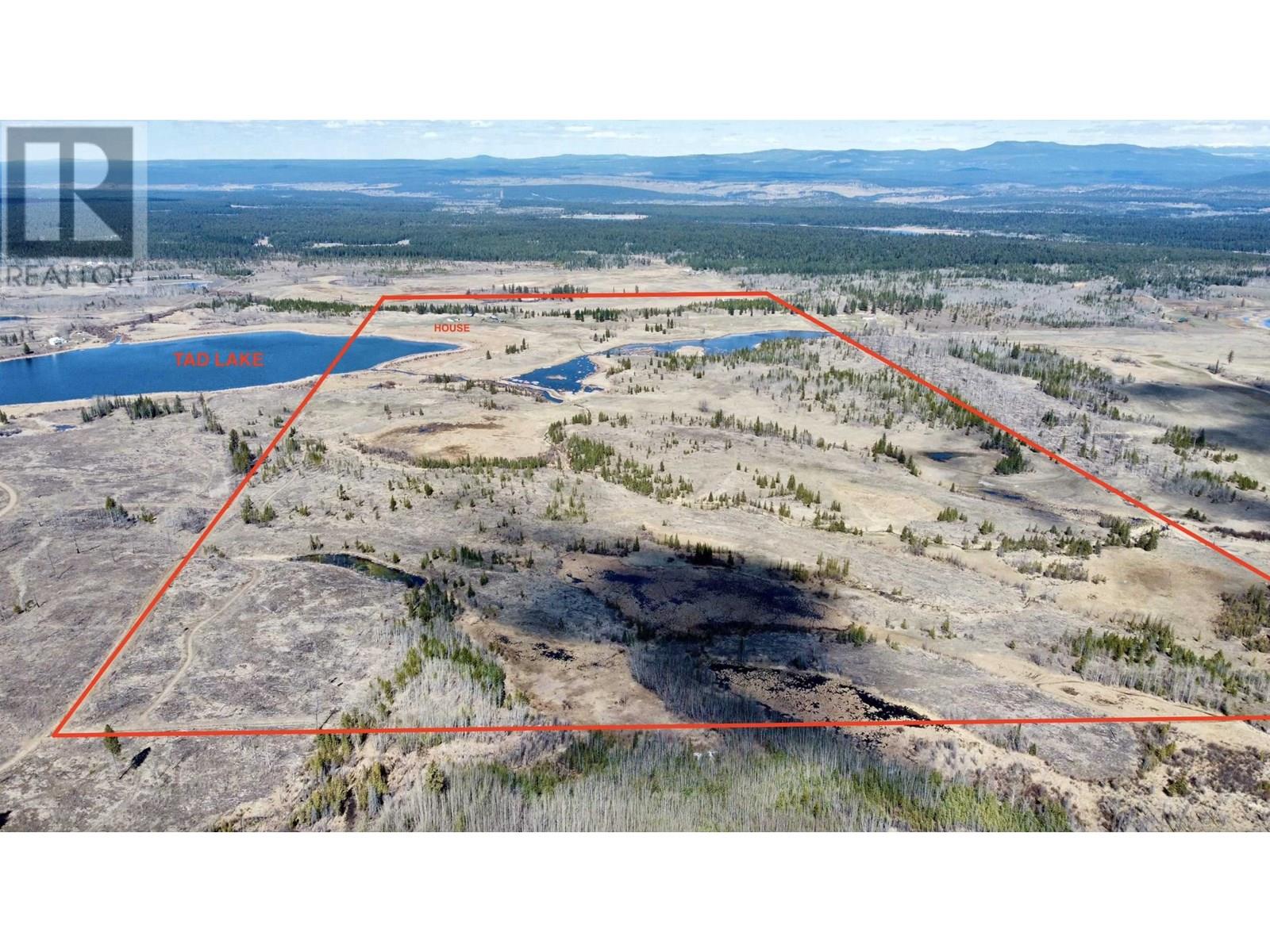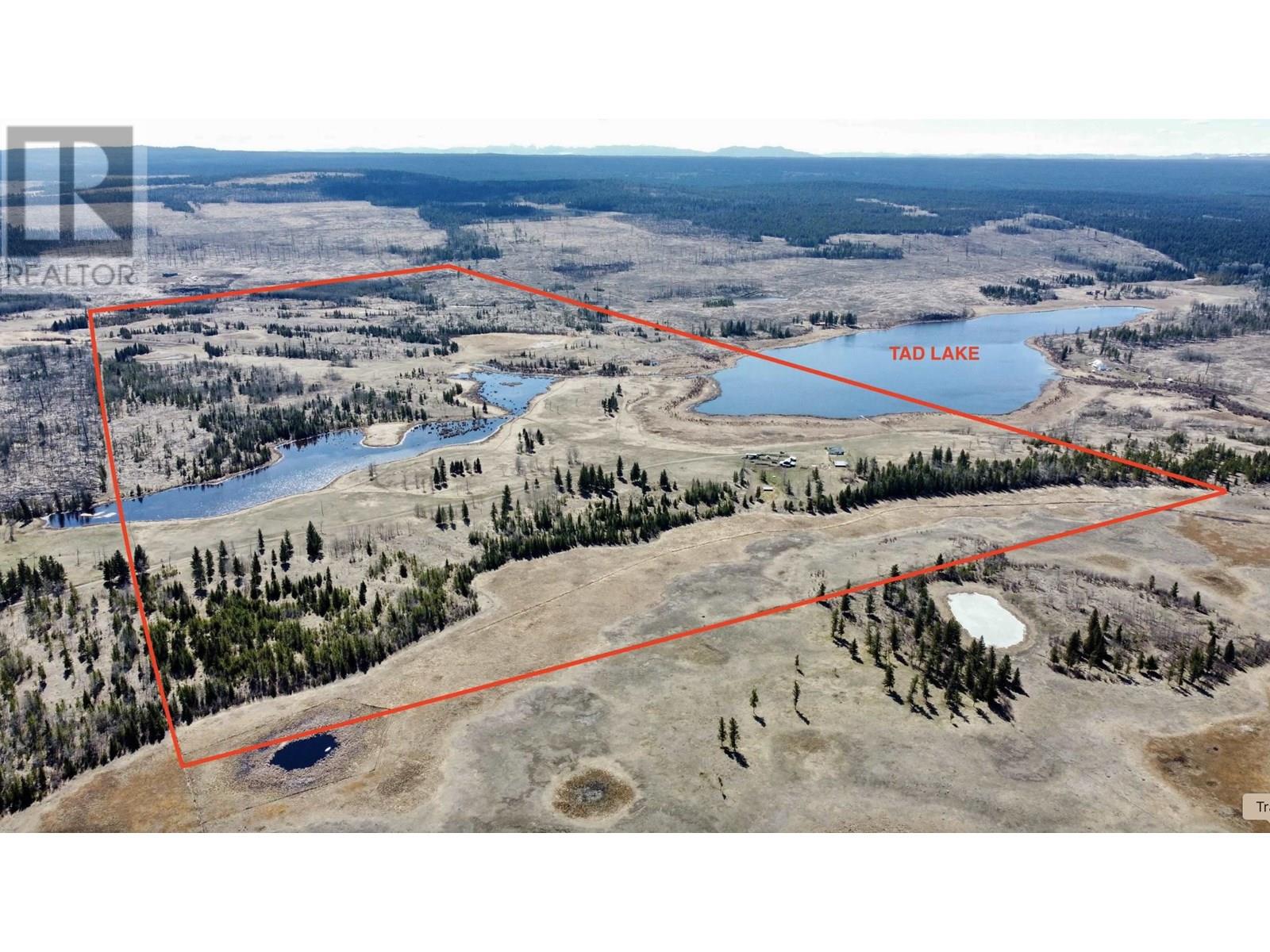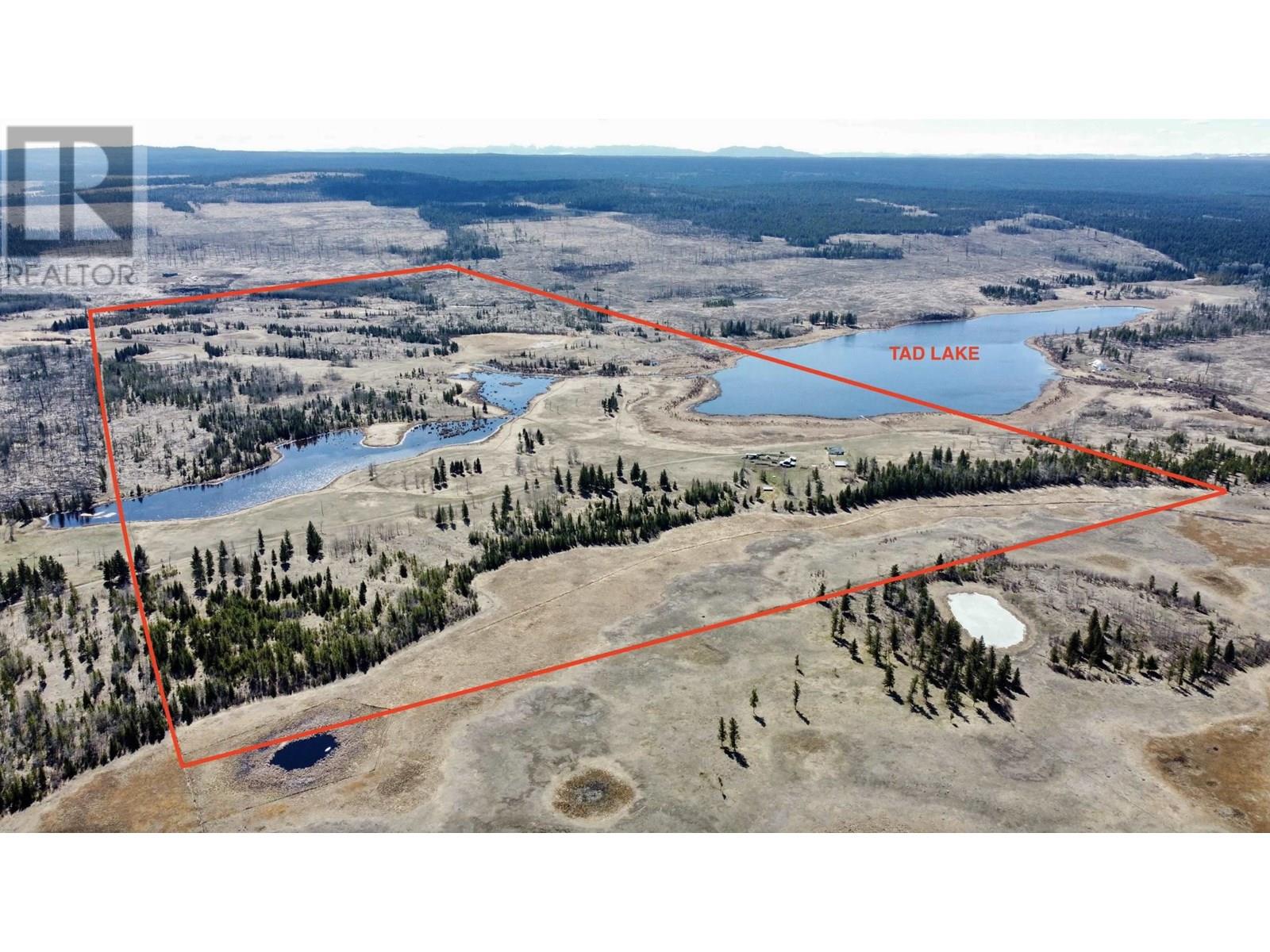3 Bedroom
2 Bathroom
1,844 ft2
Ranch
Fireplace
Forced Air
Waterfront
Acreage
$1,450,000
Nestled in the heart of nature, this 300-acre property offers breathtaking views of Tad Lake and its surroundings. It holds strong potential for recreation, a hobby farm/ranch, joint family or friend living, and other ventures. With RA1 zoning, the property permits the addition of a second home. The main residence features 3 bedrooms and 2 bathrooms with an open floor plan that captures lake views. Fencing and cross fencing were completed in 2018. A chicken coop, spacious 24x24 barn with power and water, and a detached powered shop add to the property’s functionality. The area is a recreational hotspot for snowmobiling, quading, biking, kayaking, paddleboarding, fishing, and boating, with a golf course and ski hill nearby. Don’t miss out on this rare opportunity! (id:46156)
Property Details
|
MLS® Number
|
R2989736 |
|
Property Type
|
Single Family |
|
Storage Type
|
Storage |
|
Structure
|
Workshop |
|
View Type
|
Lake View, View Of Water |
|
Water Front Type
|
Waterfront |
Building
|
Bathroom Total
|
2 |
|
Bedrooms Total
|
3 |
|
Appliances
|
Washer, Dryer, Refrigerator, Stove, Dishwasher |
|
Architectural Style
|
Ranch |
|
Basement Type
|
Crawl Space |
|
Constructed Date
|
1998 |
|
Construction Style Attachment
|
Detached |
|
Exterior Finish
|
Vinyl Siding |
|
Fireplace Present
|
Yes |
|
Fireplace Total
|
1 |
|
Foundation Type
|
Concrete Perimeter |
|
Heating Fuel
|
Electric, Pellet |
|
Heating Type
|
Forced Air |
|
Roof Material
|
Asphalt Shingle |
|
Roof Style
|
Conventional |
|
Stories Total
|
1 |
|
Size Interior
|
1,844 Ft2 |
|
Total Finished Area
|
1844 Sqft |
|
Type
|
House |
|
Utility Water
|
Drilled Well |
Parking
Land
|
Acreage
|
Yes |
|
Size Irregular
|
300 |
|
Size Total
|
300 Ac |
|
Size Total Text
|
300 Ac |
Rooms
| Level |
Type |
Length |
Width |
Dimensions |
|
Main Level |
Enclosed Porch |
11 ft ,1 in |
15 ft ,4 in |
11 ft ,1 in x 15 ft ,4 in |
|
Main Level |
Flex Space |
11 ft ,3 in |
15 ft ,6 in |
11 ft ,3 in x 15 ft ,6 in |
|
Main Level |
Living Room |
15 ft ,5 in |
17 ft ,3 in |
15 ft ,5 in x 17 ft ,3 in |
|
Main Level |
Family Room |
19 ft |
12 ft ,1 in |
19 ft x 12 ft ,1 in |
|
Main Level |
Kitchen |
11 ft ,4 in |
11 ft ,1 in |
11 ft ,4 in x 11 ft ,1 in |
|
Main Level |
Foyer |
5 ft ,7 in |
11 ft ,7 in |
5 ft ,7 in x 11 ft ,7 in |
|
Main Level |
Bedroom 2 |
10 ft ,2 in |
8 ft ,1 in |
10 ft ,2 in x 8 ft ,1 in |
|
Main Level |
Laundry Room |
7 ft ,9 in |
6 ft ,1 in |
7 ft ,9 in x 6 ft ,1 in |
|
Main Level |
Bedroom 3 |
9 ft ,1 in |
11 ft ,3 in |
9 ft ,1 in x 11 ft ,3 in |
|
Main Level |
Primary Bedroom |
11 ft ,1 in |
13 ft ,4 in |
11 ft ,1 in x 13 ft ,4 in |
|
Main Level |
Dining Room |
11 ft ,2 in |
11 ft ,1 in |
11 ft ,2 in x 11 ft ,1 in |
https://www.realtor.ca/real-estate/28166015/5028-abel-lake-road-100-mile-house


