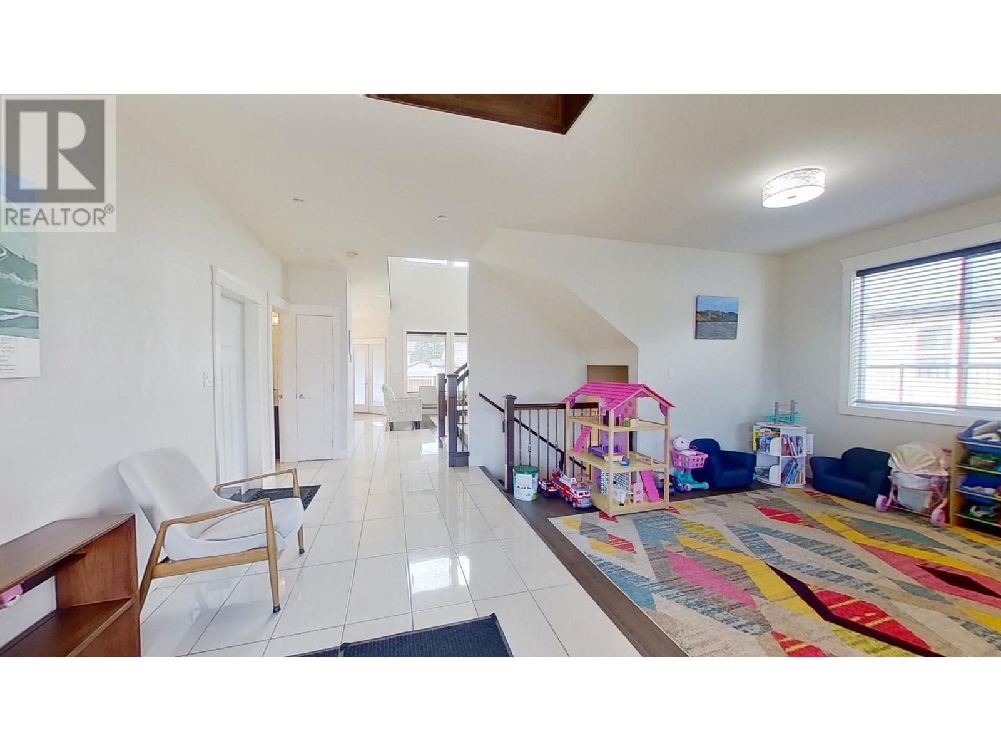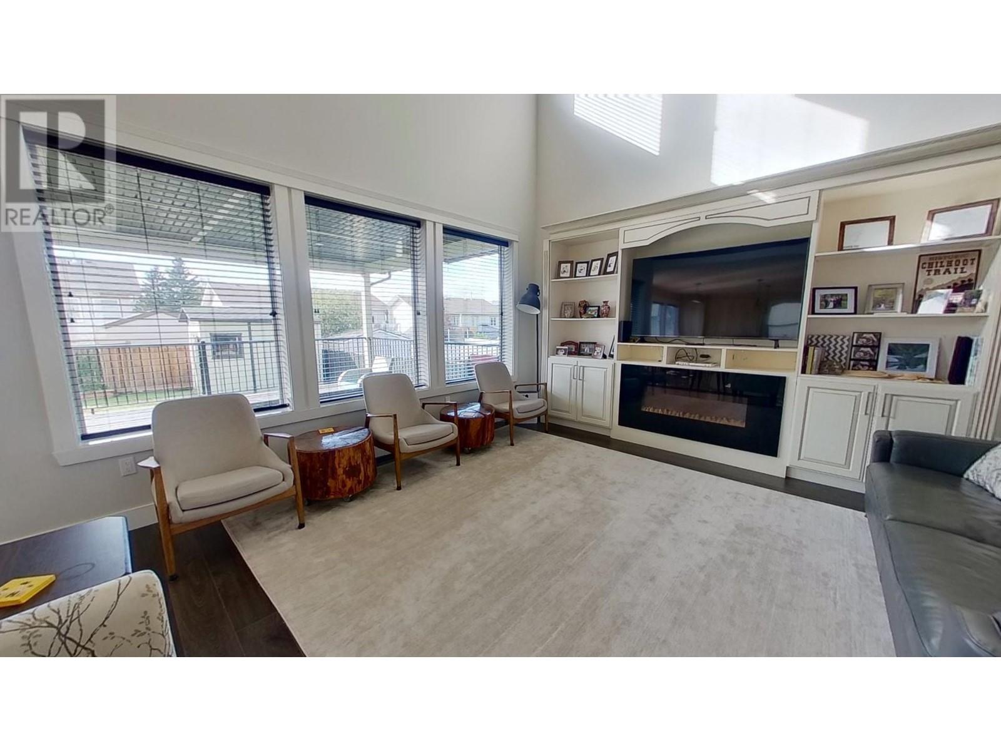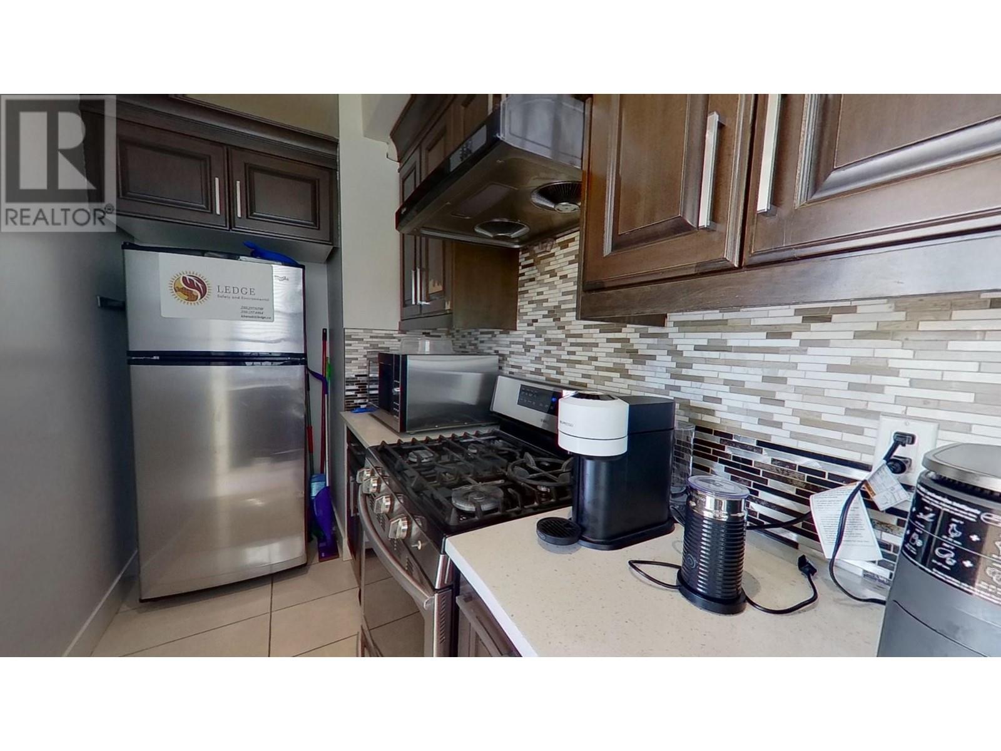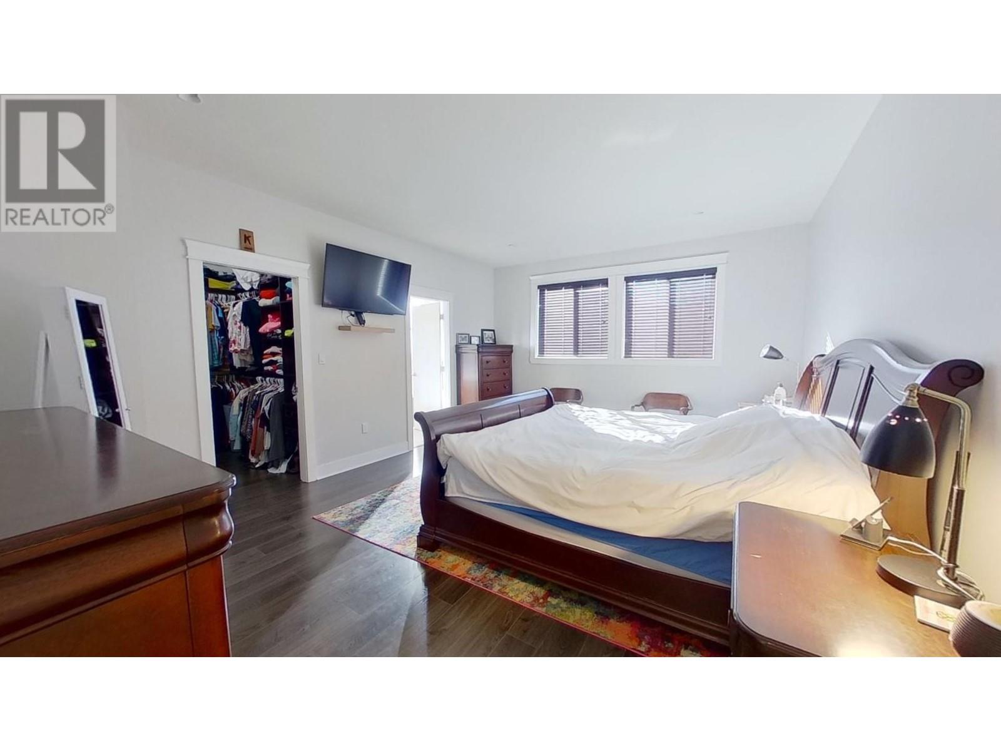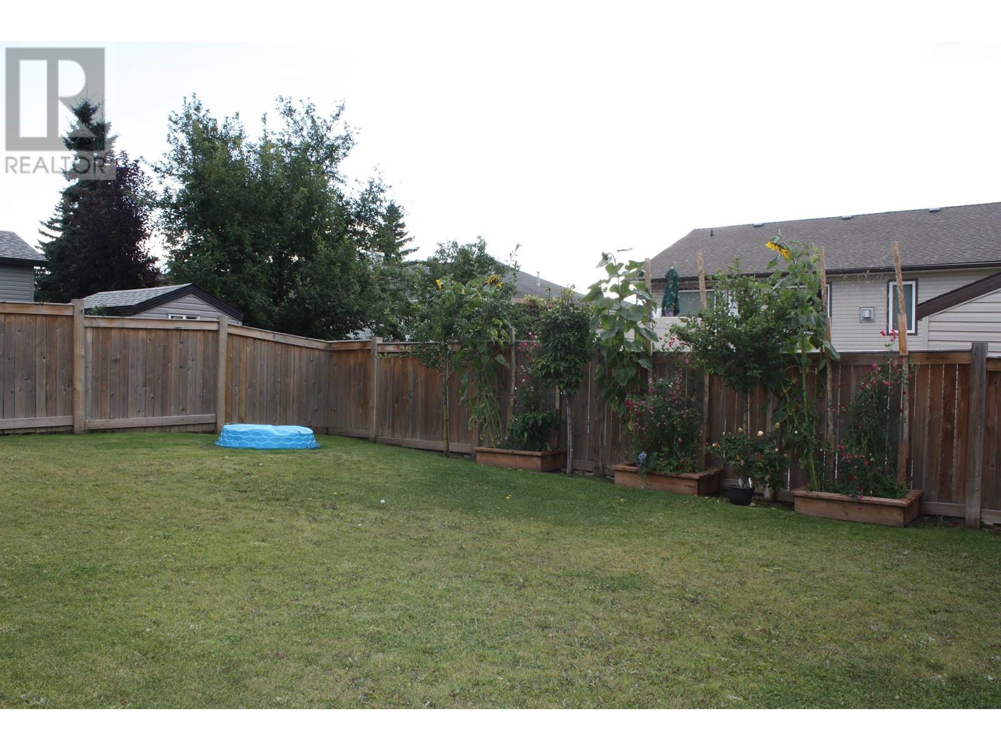6 Bedroom
5 Bathroom
3,756 ft2
Forced Air
$799,900
* PREC - Personal Real Estate Corporation. Step into unparalleled luxury with this stunning executive family home offering 3700 sqft of beautifully designed living space. With 6 spacious bedrooms and 4.5 baths, this home is perfect for growing families and those who love to entertain. The main floor features soaring vaulted ceilings and expansive windows, flooding the home with natural light and creating a bright, welcoming atmosphere. The chef's dream kitchen is a standout, complete with custom cabinetry, elegant quartz countertops, and a generous island. The home also features a fully heated attached garage and is nestled in a beautifully landscaped, fully fenced yard, ensuring both privacy and curb appeal. This home is a true entertainer's paradise, with abundant space for hosting gatherings, making memories with family. (id:46156)
Property Details
|
MLS® Number
|
R2989834 |
|
Property Type
|
Single Family |
Building
|
Bathroom Total
|
5 |
|
Bedrooms Total
|
6 |
|
Basement Development
|
Finished |
|
Basement Type
|
N/a (finished) |
|
Constructed Date
|
2014 |
|
Construction Style Attachment
|
Detached |
|
Exterior Finish
|
Composite Siding |
|
Foundation Type
|
Concrete Perimeter |
|
Heating Fuel
|
Natural Gas |
|
Heating Type
|
Forced Air |
|
Roof Material
|
Asphalt Shingle |
|
Roof Style
|
Conventional |
|
Stories Total
|
3 |
|
Size Interior
|
3,756 Ft2 |
|
Type
|
House |
|
Utility Water
|
Municipal Water |
Parking
Land
|
Acreage
|
No |
|
Size Irregular
|
6949 |
|
Size Total
|
6949 Sqft |
|
Size Total Text
|
6949 Sqft |
Rooms
| Level |
Type |
Length |
Width |
Dimensions |
|
Above |
Primary Bedroom |
18 ft ,7 in |
14 ft ,6 in |
18 ft ,7 in x 14 ft ,6 in |
|
Above |
Other |
7 ft ,8 in |
6 ft ,2 in |
7 ft ,8 in x 6 ft ,2 in |
|
Above |
Bedroom 2 |
13 ft ,4 in |
13 ft |
13 ft ,4 in x 13 ft |
|
Above |
Bedroom 3 |
13 ft ,6 in |
11 ft ,6 in |
13 ft ,6 in x 11 ft ,6 in |
|
Above |
Bedroom 4 |
11 ft ,7 in |
10 ft ,8 in |
11 ft ,7 in x 10 ft ,8 in |
|
Lower Level |
Bedroom 5 |
15 ft ,9 in |
14 ft ,3 in |
15 ft ,9 in x 14 ft ,3 in |
|
Lower Level |
Bedroom 6 |
14 ft ,5 in |
12 ft ,1 in |
14 ft ,5 in x 12 ft ,1 in |
|
Lower Level |
Recreational, Games Room |
20 ft ,3 in |
17 ft ,1 in |
20 ft ,3 in x 17 ft ,1 in |
|
Lower Level |
Laundry Room |
10 ft ,1 in |
5 ft ,1 in |
10 ft ,1 in x 5 ft ,1 in |
|
Lower Level |
Storage |
12 ft ,8 in |
8 ft ,7 in |
12 ft ,8 in x 8 ft ,7 in |
|
Main Level |
Family Room |
21 ft ,1 in |
12 ft ,6 in |
21 ft ,1 in x 12 ft ,6 in |
|
Main Level |
Living Room |
22 ft ,1 in |
20 ft ,1 in |
22 ft ,1 in x 20 ft ,1 in |
|
Main Level |
Kitchen |
25 ft ,4 in |
17 ft ,5 in |
25 ft ,4 in x 17 ft ,5 in |
|
Main Level |
Pantry |
12 ft ,7 in |
5 ft ,5 in |
12 ft ,7 in x 5 ft ,5 in |
https://www.realtor.ca/real-estate/28166021/11312-102-street-fort-st-john






