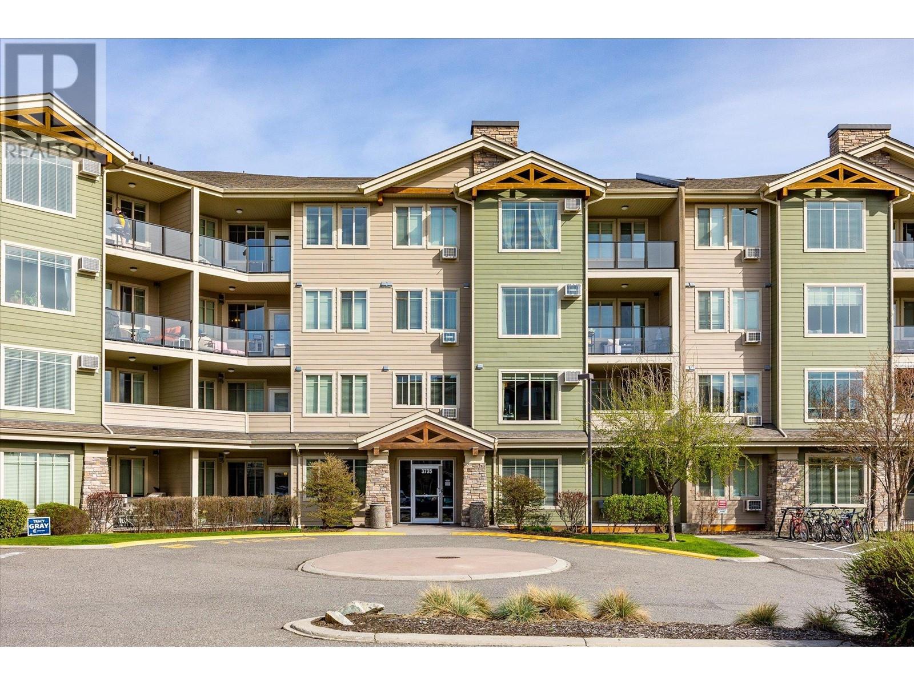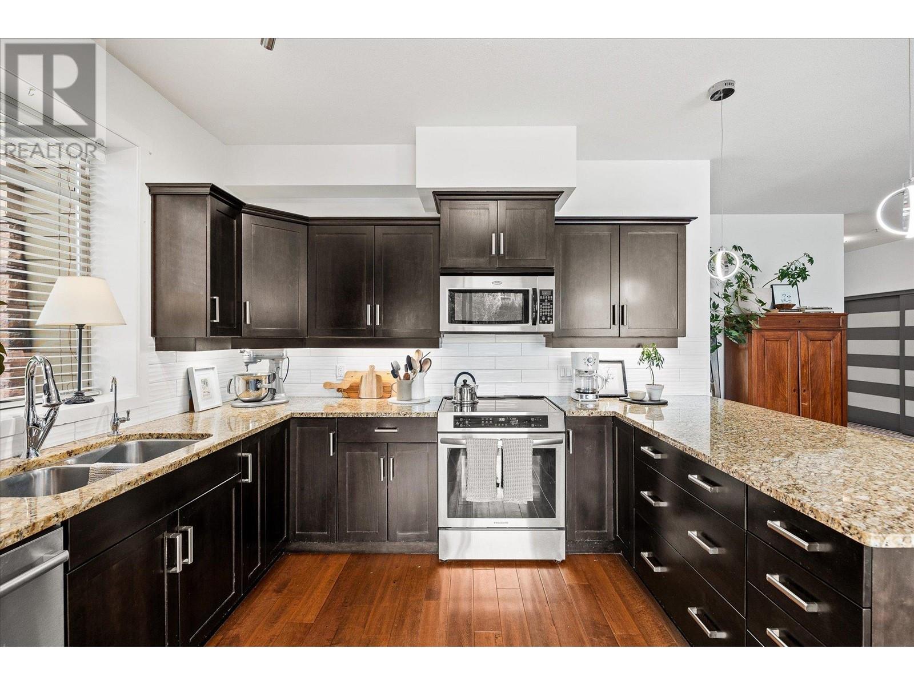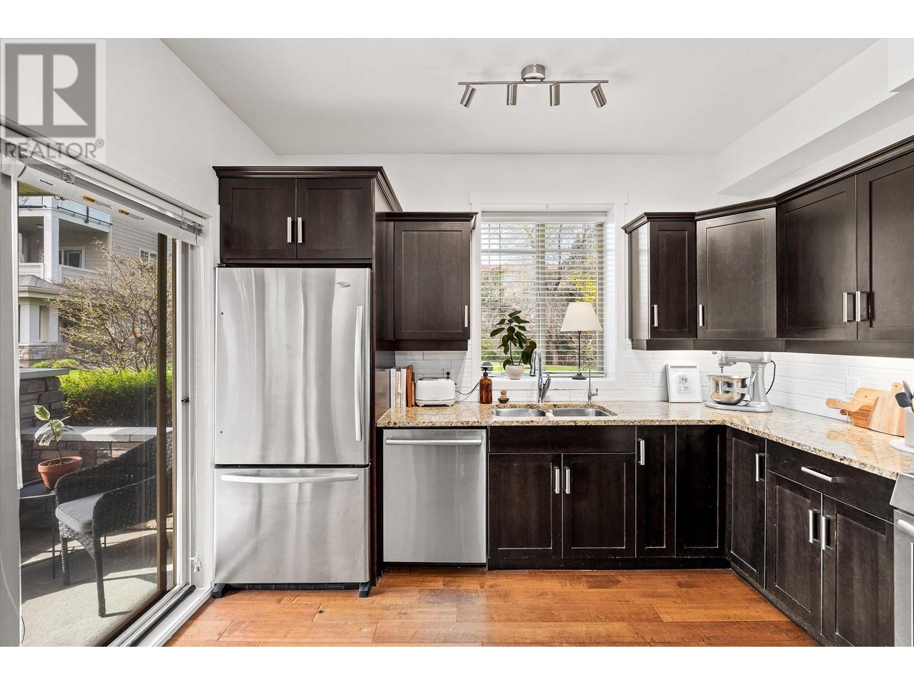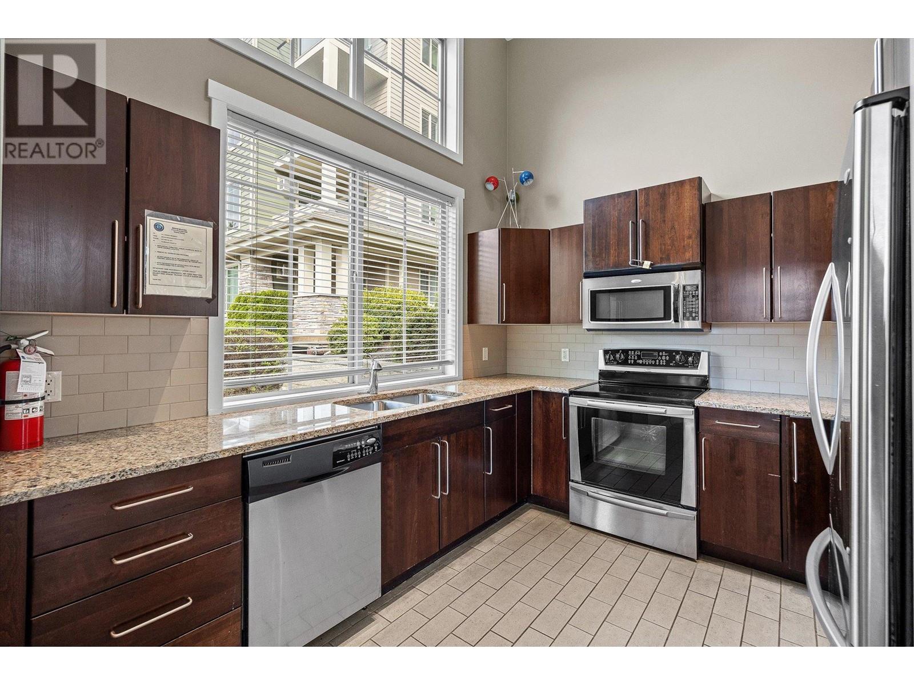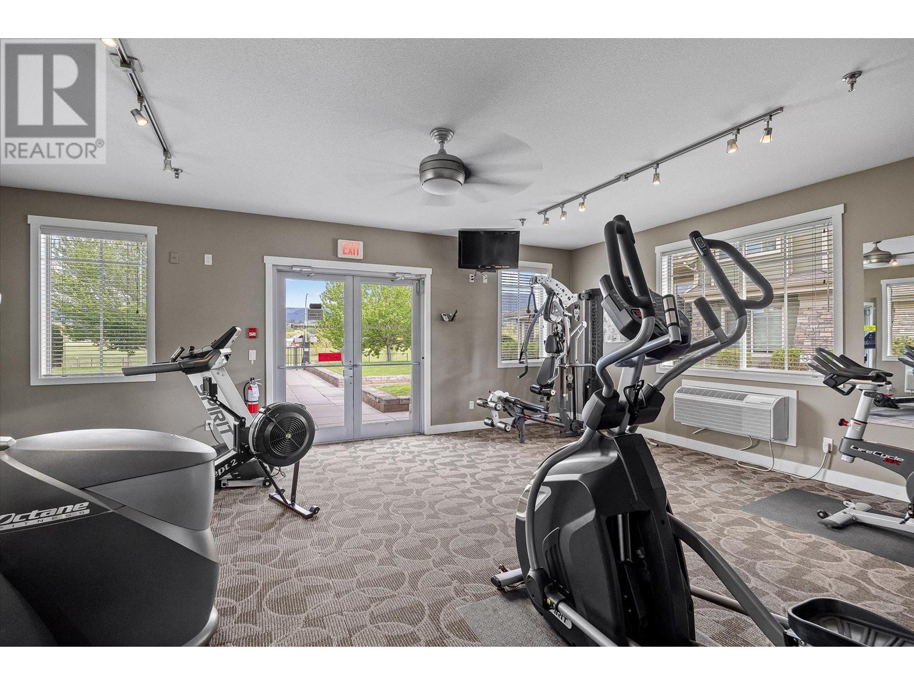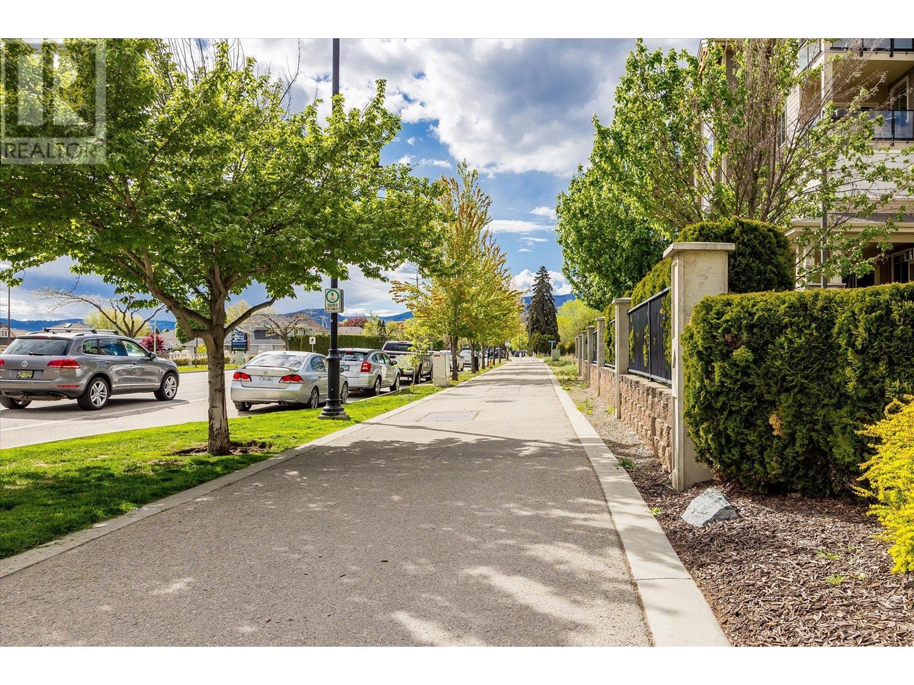3 Bedroom
2 Bathroom
1,535 ft2
Other
Fireplace
Wall Unit
Baseboard Heaters
$735,000Maintenance,
$535.66 Monthly
3-BEDROOM, 1,500+ SQFT CORNER UNIT WITH TWO COVERED PARKING STALLS, WALKING DISTANCE TO ROTARY BEACH! This bright, open-plan condo showcases a chef-friendly kitchen with granite counters, stainless-steel appliances, and ample cabinet space. The spacious primary bedroom boasts a walk-in closet and a spa-like ensuite with a soaker tub and separate glass shower. The unit also offers two additional bedrooms, a second full bathroom, two covered patios, a dedicated laundry room with built-in shelving, and a large underground storage locker located directly in front of your side-by-side parking stalls. Residents of Mission Meadows enjoy a generous clubhouse equipped with a full kitchen, a gym, and a seating area with a pool table! The complex also has a guest suite, making it the perfect option for hosting friends and family. Don’t miss this opportunity! (id:46156)
Property Details
|
MLS® Number
|
10343374 |
|
Property Type
|
Single Family |
|
Neigbourhood
|
Lower Mission |
|
Community Name
|
Mission Meadows |
|
Features
|
Two Balconies |
|
Parking Space Total
|
2 |
|
Storage Type
|
Storage, Locker |
Building
|
Bathroom Total
|
2 |
|
Bedrooms Total
|
3 |
|
Architectural Style
|
Other |
|
Constructed Date
|
2008 |
|
Cooling Type
|
Wall Unit |
|
Exterior Finish
|
Stone, Other |
|
Fireplace Fuel
|
Unknown |
|
Fireplace Present
|
Yes |
|
Fireplace Type
|
Decorative |
|
Flooring Type
|
Carpeted, Hardwood, Tile |
|
Heating Fuel
|
Electric |
|
Heating Type
|
Baseboard Heaters |
|
Roof Material
|
Asphalt Shingle |
|
Roof Style
|
Unknown |
|
Stories Total
|
1 |
|
Size Interior
|
1,535 Ft2 |
|
Type
|
Apartment |
|
Utility Water
|
Municipal Water |
Parking
|
See Remarks
|
|
|
Parkade
|
|
|
Underground
|
|
Land
|
Acreage
|
No |
|
Sewer
|
Municipal Sewage System |
|
Size Total Text
|
Under 1 Acre |
|
Zoning Type
|
Unknown |
Rooms
| Level |
Type |
Length |
Width |
Dimensions |
|
Main Level |
Other |
|
|
7' x 7'6'' |
|
Main Level |
4pc Bathroom |
|
|
7'6'' x 11'11'' |
|
Main Level |
4pc Ensuite Bath |
|
|
7'11'' x 11'2'' |
|
Main Level |
Bedroom |
|
|
11'8'' x 14'1'' |
|
Main Level |
Bedroom |
|
|
14' x 11'2'' |
|
Main Level |
Dining Room |
|
|
11'9'' x 11'6'' |
|
Main Level |
Foyer |
|
|
7'10'' x 6'3'' |
|
Main Level |
Kitchen |
|
|
11'4'' x 11'9'' |
|
Main Level |
Laundry Room |
|
|
7'6'' x 6'7'' |
|
Main Level |
Living Room |
|
|
10'1'' x 12'6'' |
|
Main Level |
Primary Bedroom |
|
|
16'6'' x 11'4'' |
https://www.realtor.ca/real-estate/28172155/3735-casorso-road-unit-112-kelowna-lower-mission


