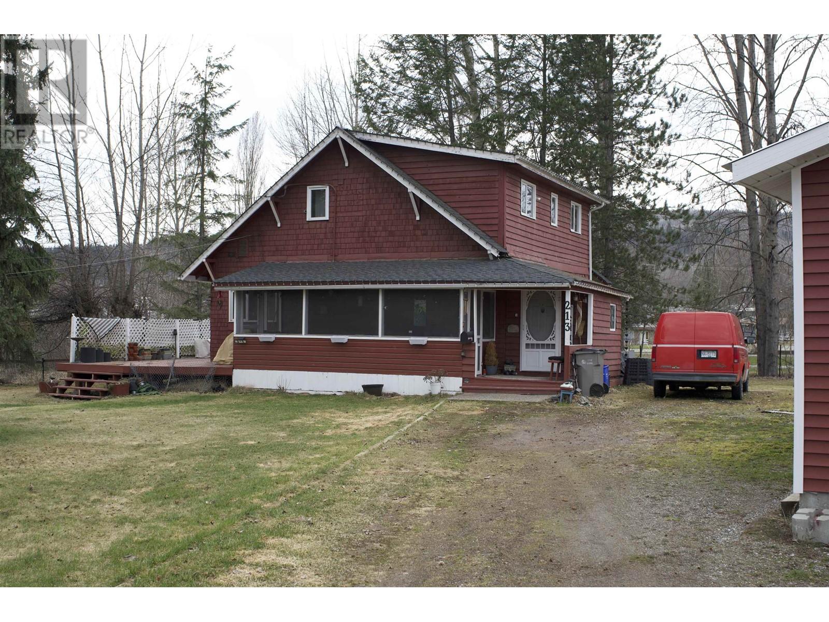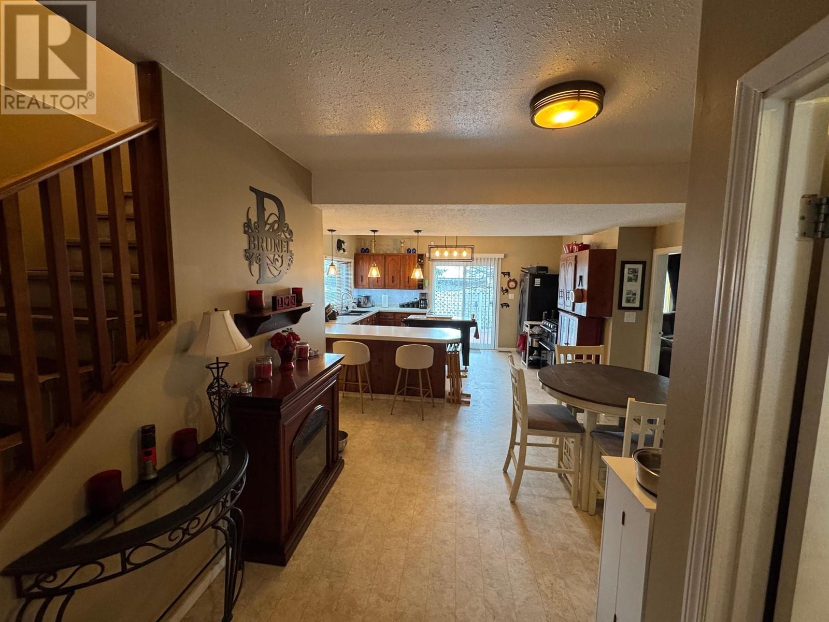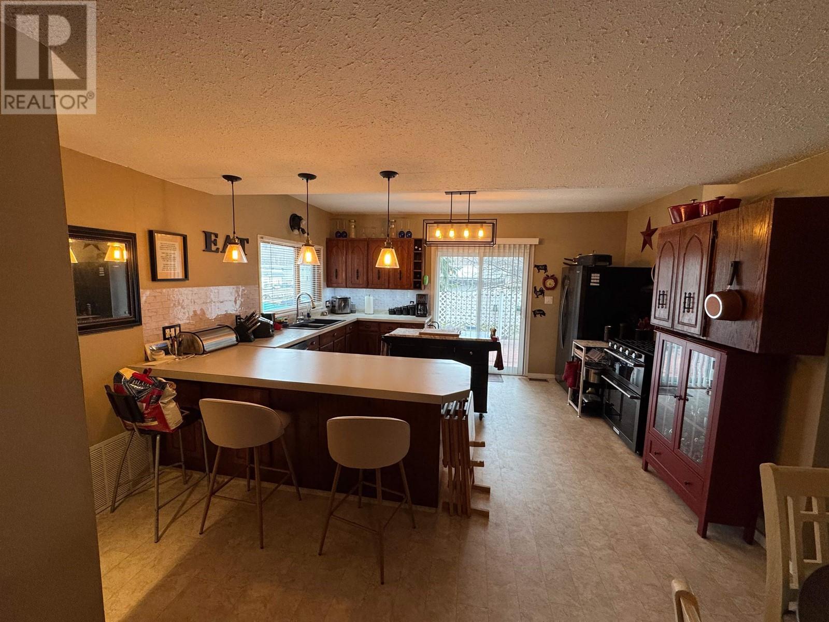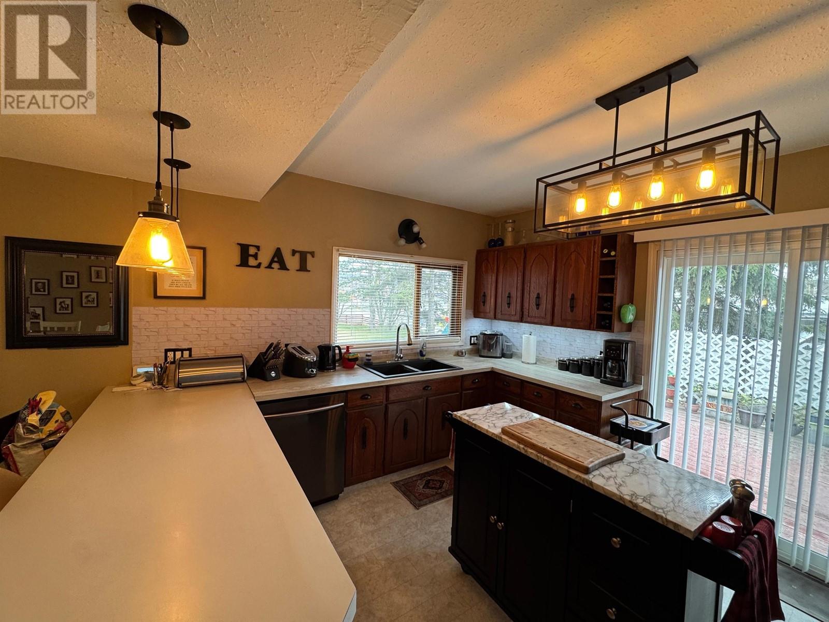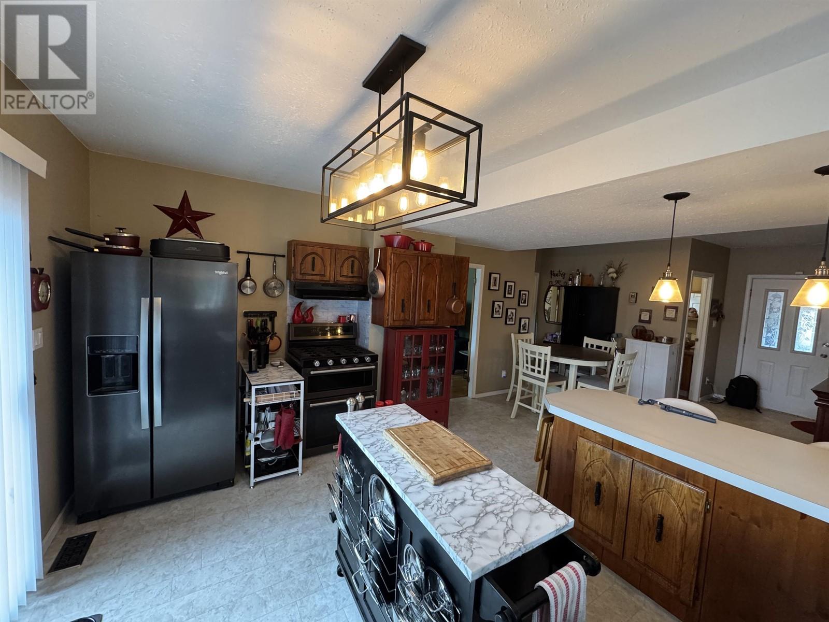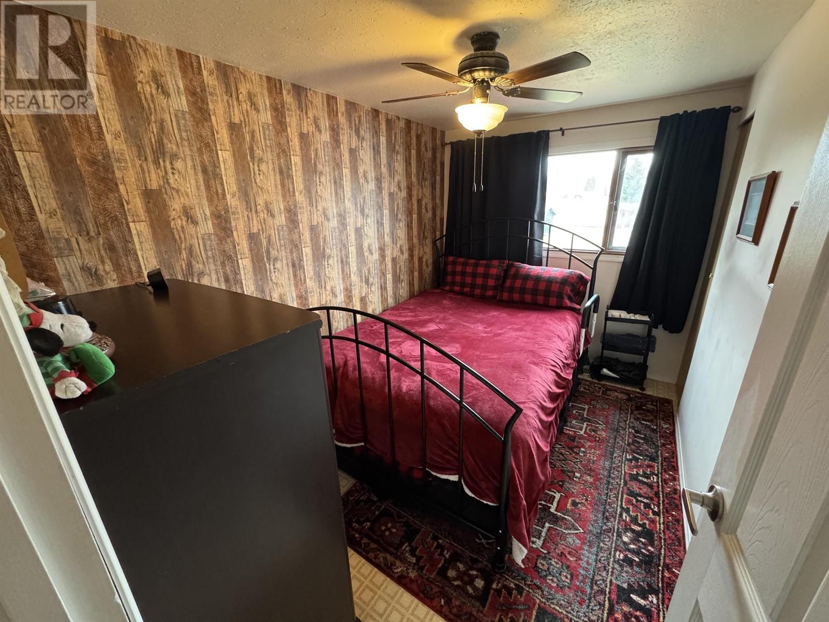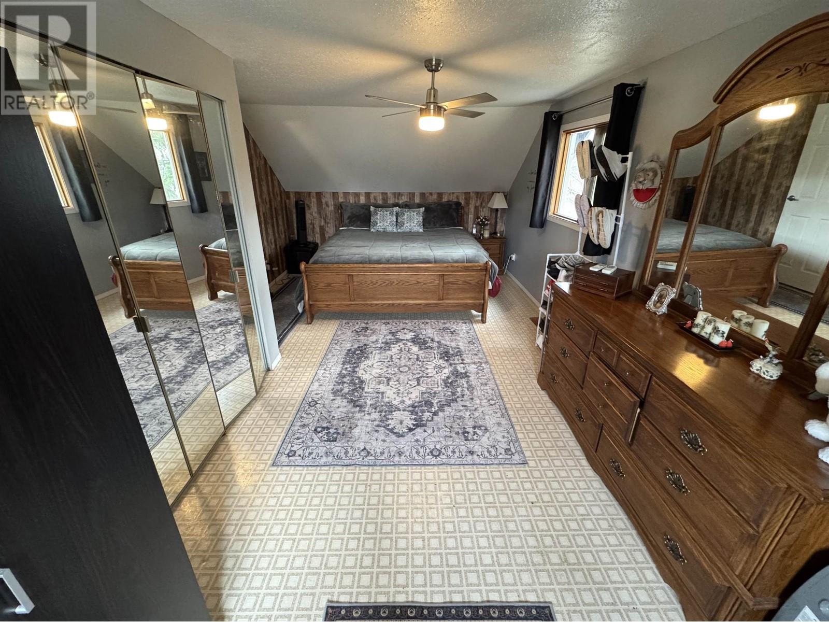4 Bedroom
3 Bathroom
2,103 ft2
Fireplace
Forced Air
$353,950
Gorgeous 4-bedroom, 3-bathroom character home on 0.53 acres, backing onto Baker Creek! 24' X 16' heated detached-garage, greenhouse & shed. Lots of room over 2 floors plus a basement w/ its own entry, full bath & bedroom. Main floor has a bright open-concept kitchen with great cupboards, charming living room & den overlooking the creek, & an updated bathroom. Screened 19'X17'-porch as you enter, deck off the side to enjoy a large fenced yard & listen to the sound of water. (30 year) roof done in 2017; hot water heater this year. Home is tastefully renovated throughout, some original hardwood flooring. Lovely home, scenic property, move-in ready! Being close to West Park Mall, Riverwalk, and school make this home a private oasis in a fantastic location. Truly delightful for families & pets! (id:46156)
Property Details
|
MLS® Number
|
R2990481 |
|
Property Type
|
Single Family |
|
Storage Type
|
Storage |
|
View Type
|
River View, View Of Water, View (panoramic) |
Building
|
Bathroom Total
|
3 |
|
Bedrooms Total
|
4 |
|
Appliances
|
Dryer, Washer, Dishwasher, Refrigerator |
|
Basement Development
|
Finished |
|
Basement Type
|
Full (finished) |
|
Constructed Date
|
1934 |
|
Construction Style Attachment
|
Detached |
|
Exterior Finish
|
Wood |
|
Fireplace Present
|
Yes |
|
Fireplace Total
|
2 |
|
Foundation Type
|
Concrete Perimeter |
|
Heating Fuel
|
Natural Gas |
|
Heating Type
|
Forced Air |
|
Roof Material
|
Asphalt Shingle |
|
Roof Style
|
Conventional |
|
Stories Total
|
3 |
|
Size Interior
|
2,103 Ft2 |
|
Type
|
House |
|
Utility Water
|
Municipal Water |
Parking
Land
|
Acreage
|
No |
|
Size Irregular
|
0.53 |
|
Size Total
|
0.53 Ac |
|
Size Total Text
|
0.53 Ac |
Rooms
| Level |
Type |
Length |
Width |
Dimensions |
|
Above |
Primary Bedroom |
21 ft ,8 in |
12 ft |
21 ft ,8 in x 12 ft |
|
Above |
Bedroom 2 |
15 ft ,2 in |
7 ft ,6 in |
15 ft ,2 in x 7 ft ,6 in |
|
Above |
Bedroom 3 |
11 ft |
7 ft ,7 in |
11 ft x 7 ft ,7 in |
|
Basement |
Recreational, Games Room |
28 ft ,3 in |
12 ft ,9 in |
28 ft ,3 in x 12 ft ,9 in |
|
Basement |
Bedroom 4 |
12 ft ,1 in |
7 ft ,6 in |
12 ft ,1 in x 7 ft ,6 in |
|
Basement |
Laundry Room |
13 ft |
11 ft ,2 in |
13 ft x 11 ft ,2 in |
|
Main Level |
Living Room |
11 ft ,1 in |
17 ft ,6 in |
11 ft ,1 in x 17 ft ,6 in |
|
Main Level |
Kitchen |
11 ft ,8 in |
13 ft ,9 in |
11 ft ,8 in x 13 ft ,9 in |
|
Main Level |
Dining Room |
11 ft ,7 in |
10 ft ,8 in |
11 ft ,7 in x 10 ft ,8 in |
|
Main Level |
Foyer |
9 ft ,1 in |
6 ft ,8 in |
9 ft ,1 in x 6 ft ,8 in |
|
Main Level |
Office |
9 ft ,5 in |
9 ft ,1 in |
9 ft ,5 in x 9 ft ,1 in |
https://www.realtor.ca/real-estate/28169995/213-baker-drive-quesnel


