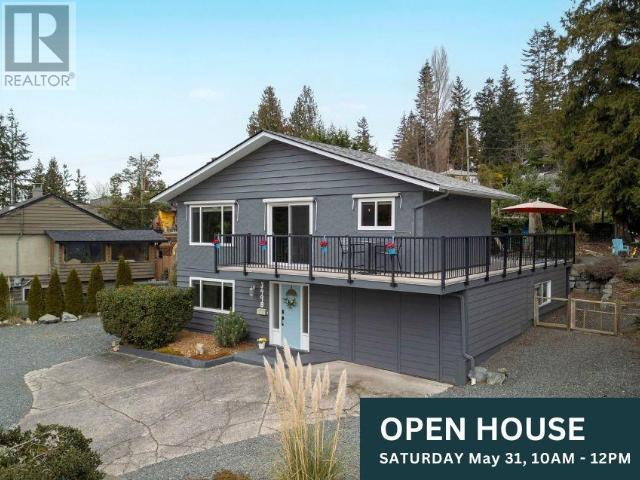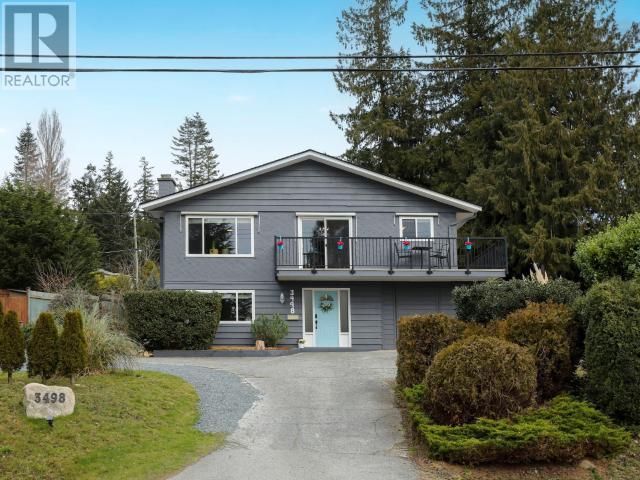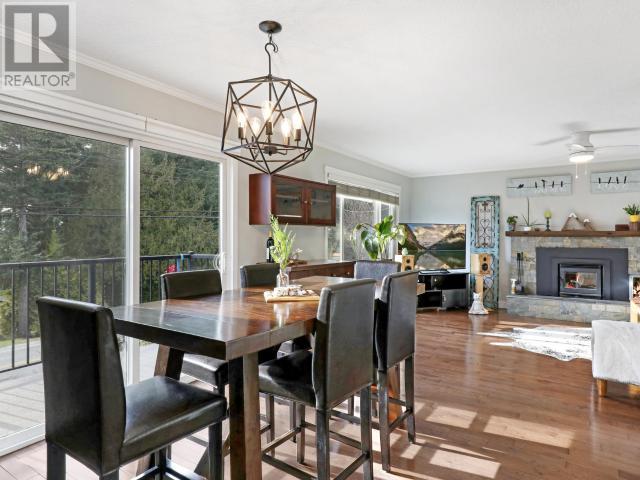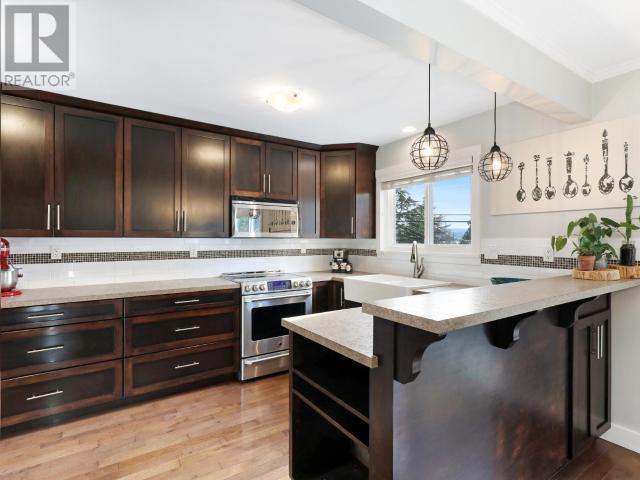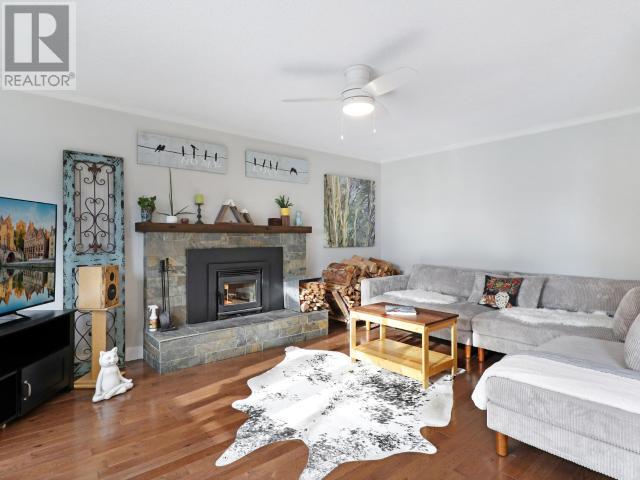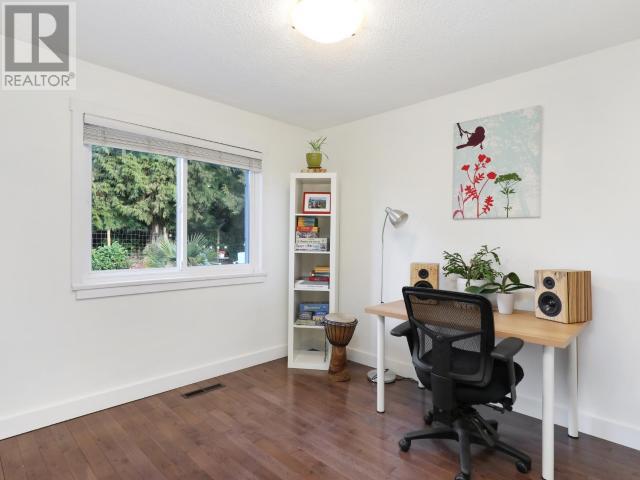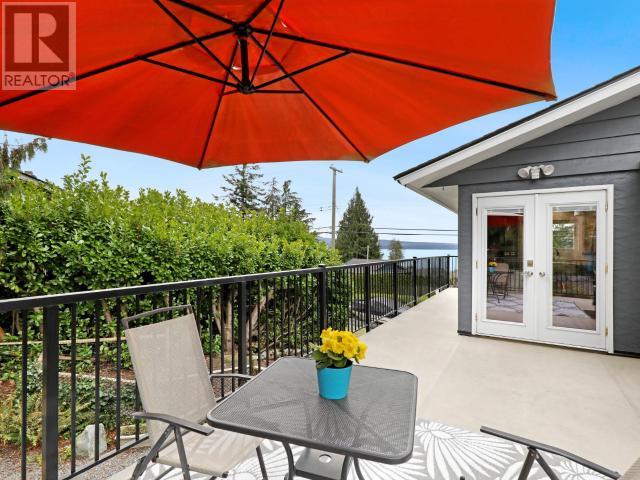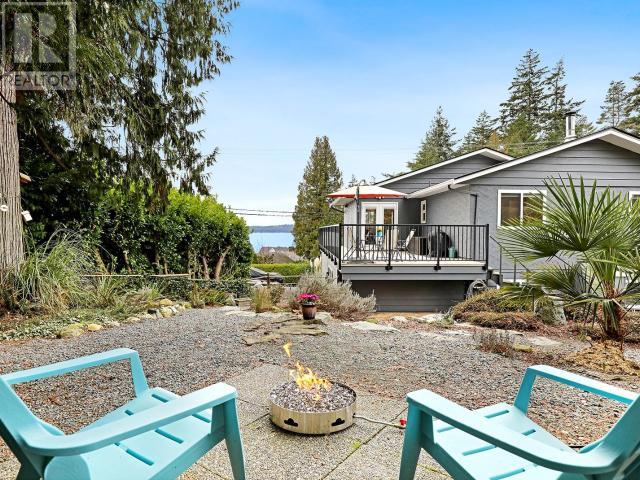3498 Marine Ave Powell River, British Columbia V8A 2H4
$649,900
TURNKEY VIEW HOME. This beautifully updated ocean view home in Grief Point is move-in-ready. Pride of ownership shows in the meticulous upkeep and many recent updates: exterior and interior paint, perimeter drains, roof, wood stove, to name a few. You'll love the spacious kitchen with pantry, peninsula and formal dining room, open to a cozy living room with woodstove, all enjoying natural light and scenic views. Attached garage and ample open parking mean you can park and store your boat and RV. The landscaped back yard features natural stone walls and patio with mature trees providing shade and privacy, plus a large view deck for BBQs with family and friends. Ground level entrance design offers formal entry, spacious rec-room, spare bedroom and storage. Just a short stroll to boutique grocer, coffee shop, trails and beach; this is the one you've been waiting for. (id:46156)
Open House
This property has open houses!
10:00 am
Ends at:12:00 pm
Great view, excellent location and immaculately well kept - come see this turn key Grief Point home
Property Details
| MLS® Number | 18888 |
| Property Type | Single Family |
| Community Features | Family Oriented |
| Features | Central Location, Southern Exposure |
| Road Type | Paved Road |
| View Type | Ocean View |
Building
| Bathroom Total | 2 |
| Bedrooms Total | 3 |
| Construction Style Attachment | Detached |
| Fireplace Fuel | Wood |
| Fireplace Present | Yes |
| Fireplace Type | Conventional |
| Heating Fuel | Oil |
| Heating Type | Forced Air |
| Size Interior | 2,090 Ft2 |
| Type | House |
Parking
| Carport |
Land
| Access Type | Easy Access, Highway Access |
| Acreage | No |
| Fence Type | Fence |
| Landscape Features | Garden Area |
| Size Frontage | 79 Ft |
| Size Irregular | 10428 |
| Size Total | 10428 Sqft |
| Size Total Text | 10428 Sqft |
Rooms
| Level | Type | Length | Width | Dimensions |
|---|---|---|---|---|
| Basement | Foyer | 10 ft | 11 ft | 10 ft x 11 ft |
| Basement | 2pc Bathroom | Measurements not available | ||
| Basement | Recreational, Games Room | 12 ft | 20 ft | 12 ft x 20 ft |
| Basement | Bedroom | 9 ft | 12 ft | 9 ft x 12 ft |
| Basement | Laundry Room | 12 ft | 11 ft | 12 ft x 11 ft |
| Basement | Workshop | 12 ft | 14 ft | 12 ft x 14 ft |
| Main Level | Living Room | 12 ft | 17 ft | 12 ft x 17 ft |
| Main Level | Dining Room | 12 ft | 10 ft | 12 ft x 10 ft |
| Main Level | Kitchen | 10 ft | 15 ft | 10 ft x 15 ft |
| Main Level | Primary Bedroom | 12 ft | 13 ft | 12 ft x 13 ft |
| Main Level | 4pc Bathroom | Measurements not available | ||
| Main Level | Bedroom | 9 ft | 12 ft | 9 ft x 12 ft |
https://www.realtor.ca/real-estate/28177203/3498-marine-ave-powell-river


