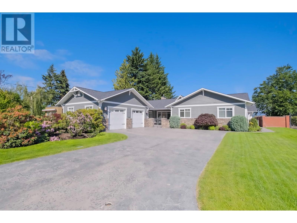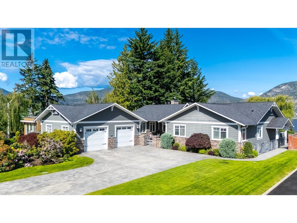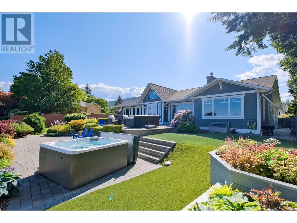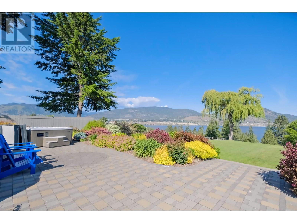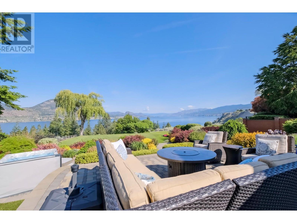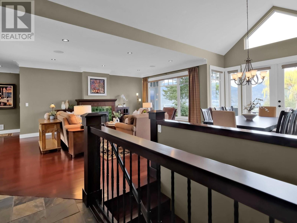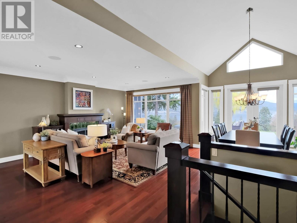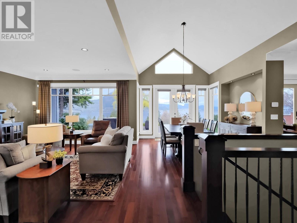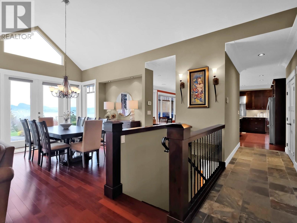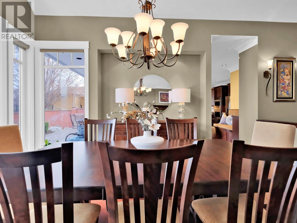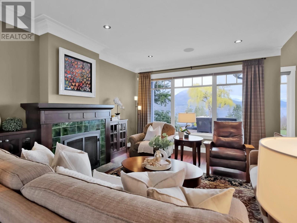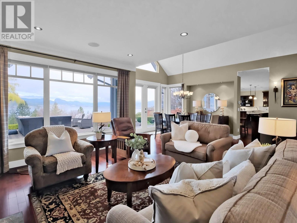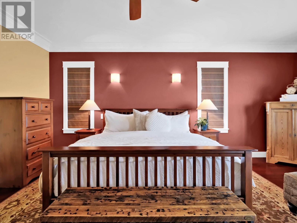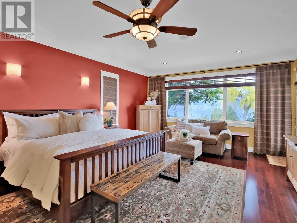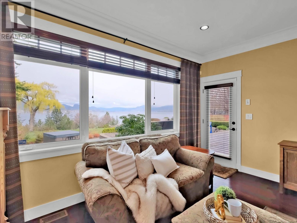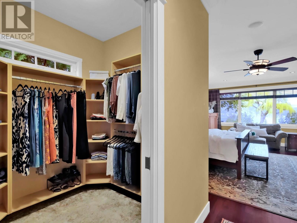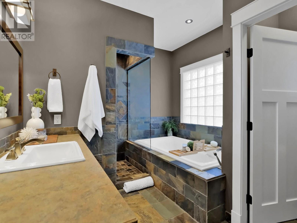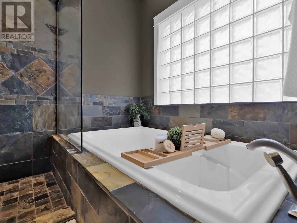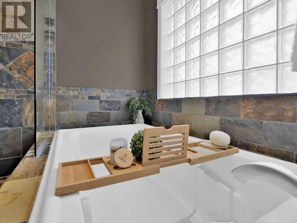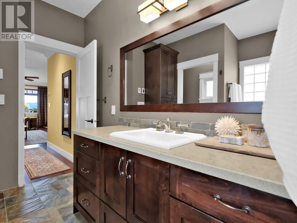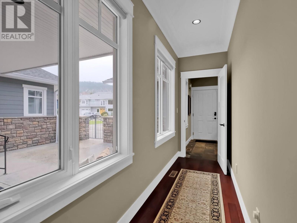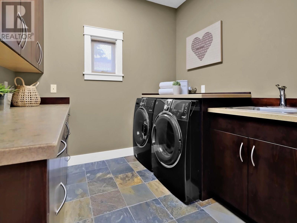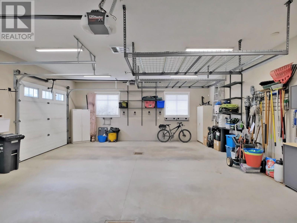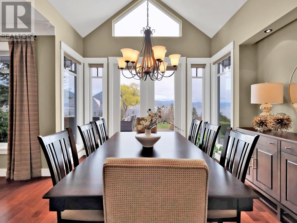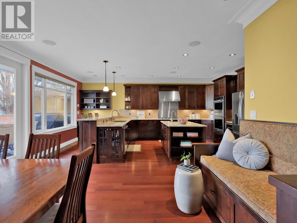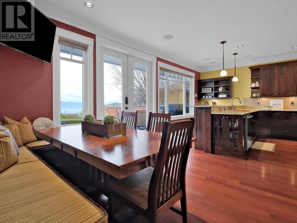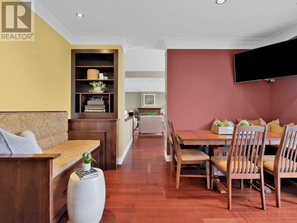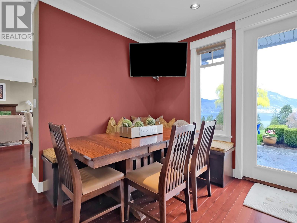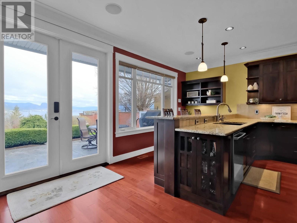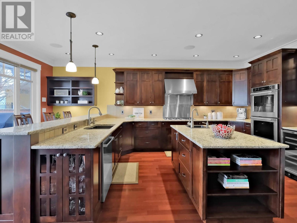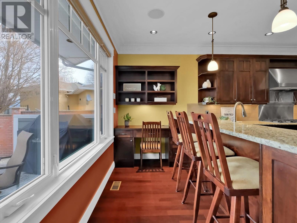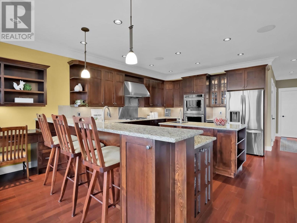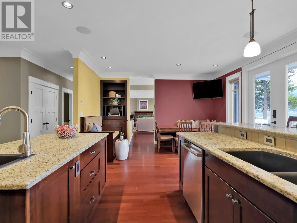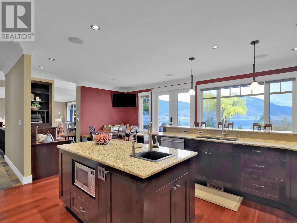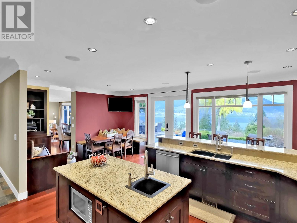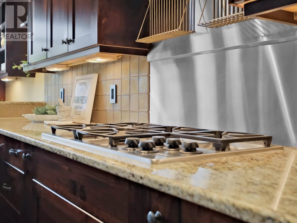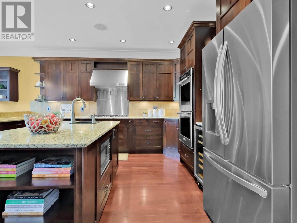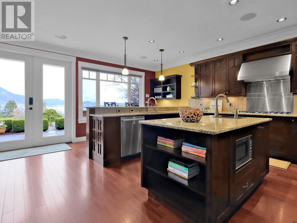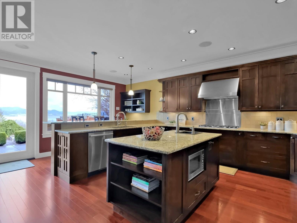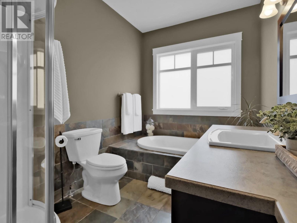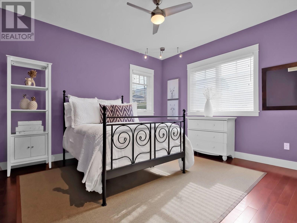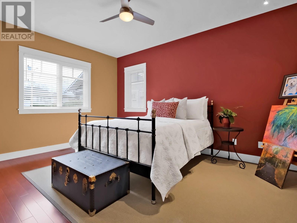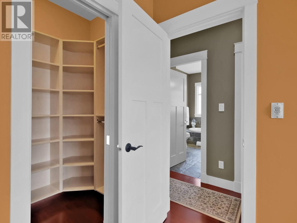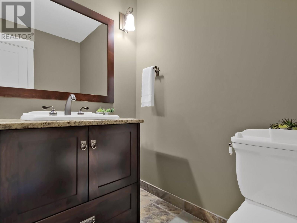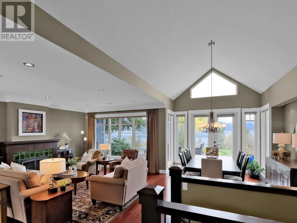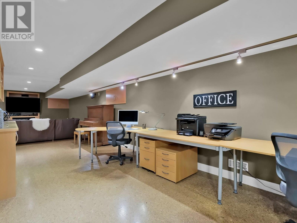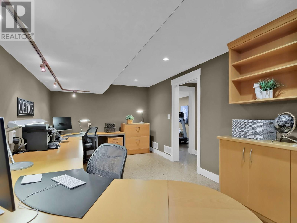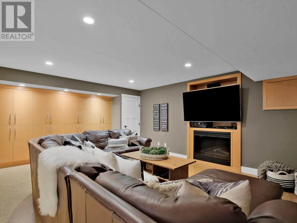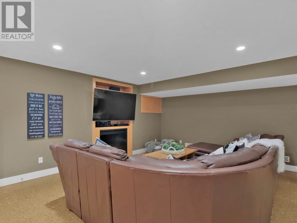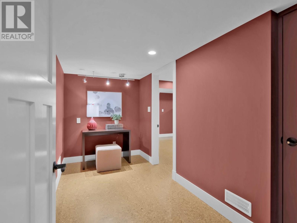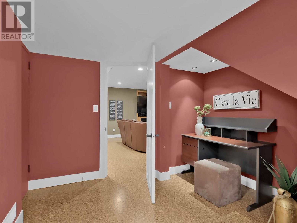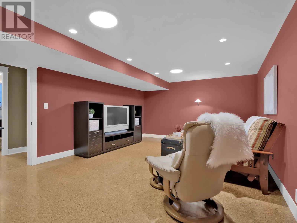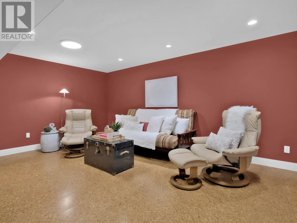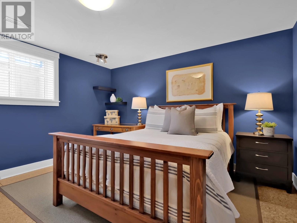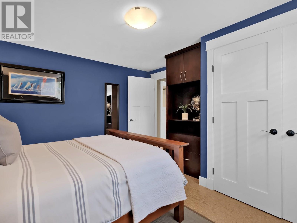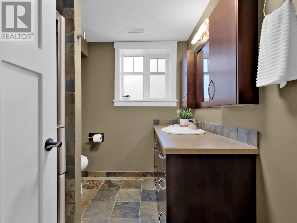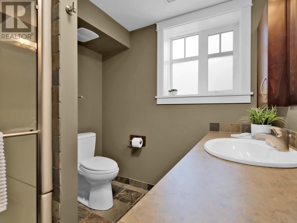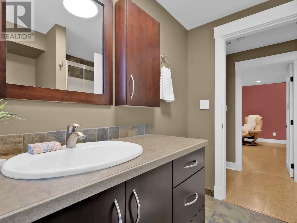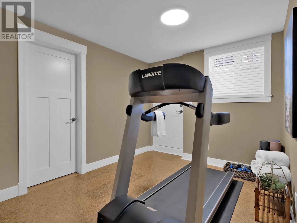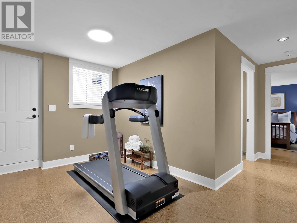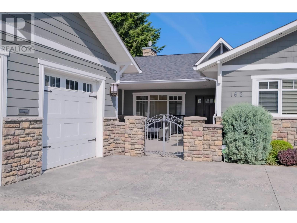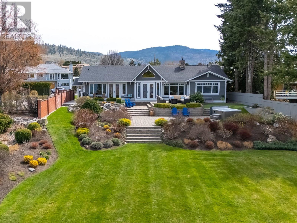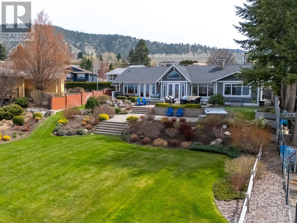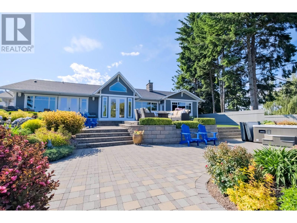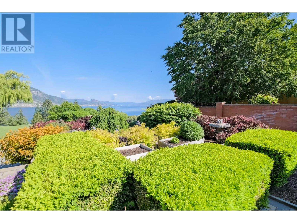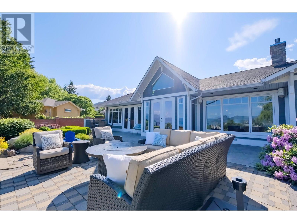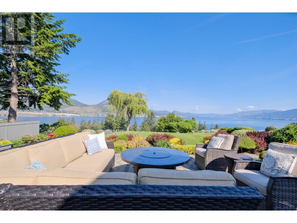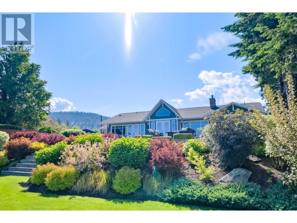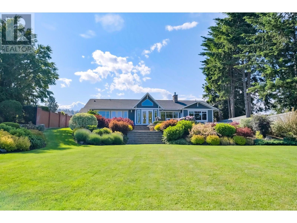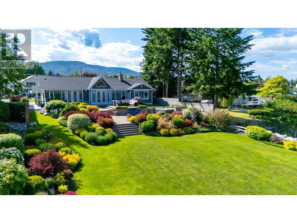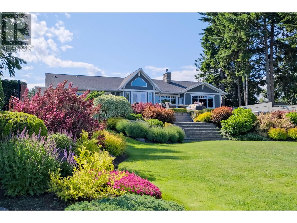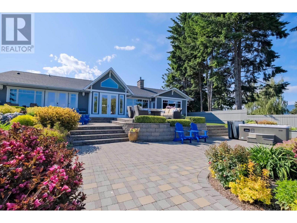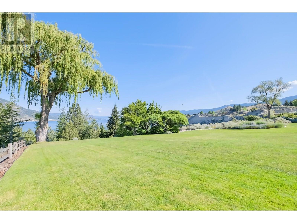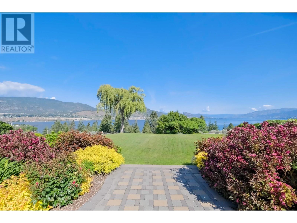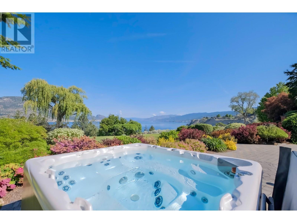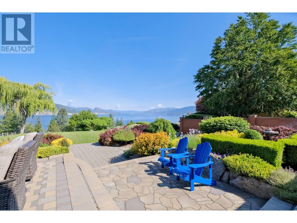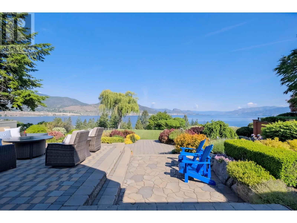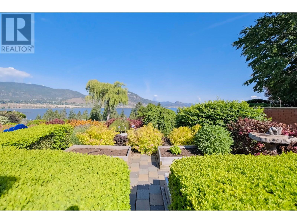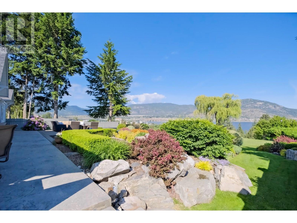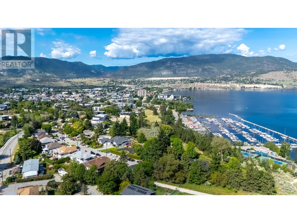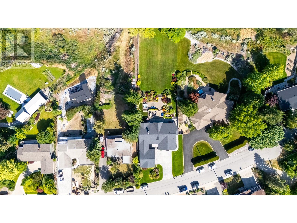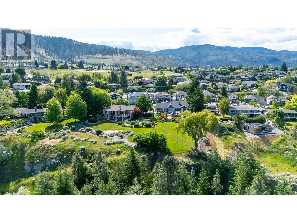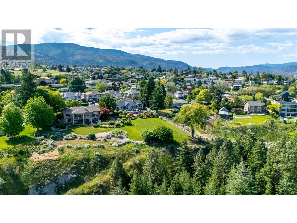4 Bedroom
4 Bathroom
4,764 ft2
Ranch
Fireplace
Central Air Conditioning
Forced Air
Underground Sprinkler
$2,999,000
A rare gem nestled in one of Penticton’s most coveted neighborhoods, this dream property offers an unbeatable location and exceptional setting. This sprawling level-entry rancher sits on a beautifully landscaped half-acre lot, perfectly perched to capture sweeping views of Okanagan Lake. With the scenic KVR walking trail right at your doorstep, nature and convenience blend seamlessly in this one-of-a-kind offering. Completely rebuilt in 2006, the home features 4 bedrooms and 3.5 baths, with a thoughtfully designed layout that prioritizes both comfort and privacy. The primary suite is located in its own exclusive wing, separated from the two additional main-floor bedrooms by a spacious and inviting living area. The lower level provides even more space, ideal for guests, a media room, home gym—or all three! Enjoy a large attached double garage, plenty of additional parking, and park-like grounds that feel like your own private retreat. Whether you’re entertaining, relaxing, or exploring the outdoors, this property truly has it all and is a must see! (id:46156)
Property Details
|
MLS® Number
|
10343824 |
|
Property Type
|
Single Family |
|
Neigbourhood
|
Uplands/Redlands |
|
Parking Space Total
|
2 |
|
View Type
|
Unknown, City View, Lake View, Mountain View, View Of Water, View (panoramic) |
Building
|
Bathroom Total
|
4 |
|
Bedrooms Total
|
4 |
|
Appliances
|
Refrigerator, Dryer, Range - Gas, Microwave, Oven, Hood Fan, Washer, Wine Fridge |
|
Architectural Style
|
Ranch |
|
Constructed Date
|
1966 |
|
Construction Style Attachment
|
Detached |
|
Cooling Type
|
Central Air Conditioning |
|
Fire Protection
|
Security System |
|
Fireplace Fuel
|
Electric,gas |
|
Fireplace Present
|
Yes |
|
Fireplace Total
|
2 |
|
Fireplace Type
|
Unknown,unknown |
|
Half Bath Total
|
1 |
|
Heating Type
|
Forced Air |
|
Roof Material
|
Asphalt Shingle |
|
Roof Style
|
Unknown |
|
Stories Total
|
2 |
|
Size Interior
|
4,764 Ft2 |
|
Type
|
House |
|
Utility Water
|
Municipal Water |
Parking
|
Additional Parking
|
|
|
Attached Garage
|
2 |
Land
|
Acreage
|
No |
|
Landscape Features
|
Underground Sprinkler |
|
Sewer
|
Municipal Sewage System |
|
Size Irregular
|
0.55 |
|
Size Total
|
0.55 Ac|under 1 Acre |
|
Size Total Text
|
0.55 Ac|under 1 Acre |
|
Zoning Type
|
Unknown |
Rooms
| Level |
Type |
Length |
Width |
Dimensions |
|
Basement |
3pc Bathroom |
|
|
Measurements not available |
|
Basement |
Bedroom |
|
|
12'8'' x 12'6'' |
|
Basement |
Family Room |
|
|
13'4'' x 19'7'' |
|
Basement |
Utility Room |
|
|
7'2'' x 8'5'' |
|
Basement |
Den |
|
|
12'10'' x 9'11'' |
|
Basement |
Gym |
|
|
13'7'' x 8'9'' |
|
Basement |
Utility Room |
|
|
9'3'' x 10'3'' |
|
Basement |
Office |
|
|
18'5'' x 10'3'' |
|
Basement |
Living Room |
|
|
19'5'' x 18'3'' |
|
Main Level |
2pc Bathroom |
|
|
Measurements not available |
|
Main Level |
4pc Bathroom |
|
|
Measurements not available |
|
Main Level |
Bedroom |
|
|
13'2'' x 12' |
|
Main Level |
Bedroom |
|
|
15'6'' x 13'4'' |
|
Main Level |
Laundry Room |
|
|
8'4'' x 13'10'' |
|
Main Level |
5pc Ensuite Bath |
|
|
Measurements not available |
|
Main Level |
Primary Bedroom |
|
|
19'11'' x 15'3'' |
|
Main Level |
Living Room |
|
|
21'6'' x 20'8'' |
|
Main Level |
Dining Room |
|
|
15' x 12'4'' |
|
Main Level |
Dining Nook |
|
|
14'11'' x 12'1'' |
|
Main Level |
Kitchen |
|
|
20'7'' x 12'5'' |
https://www.realtor.ca/real-estate/28176662/162-vancouver-place-penticton-uplandsredlands


