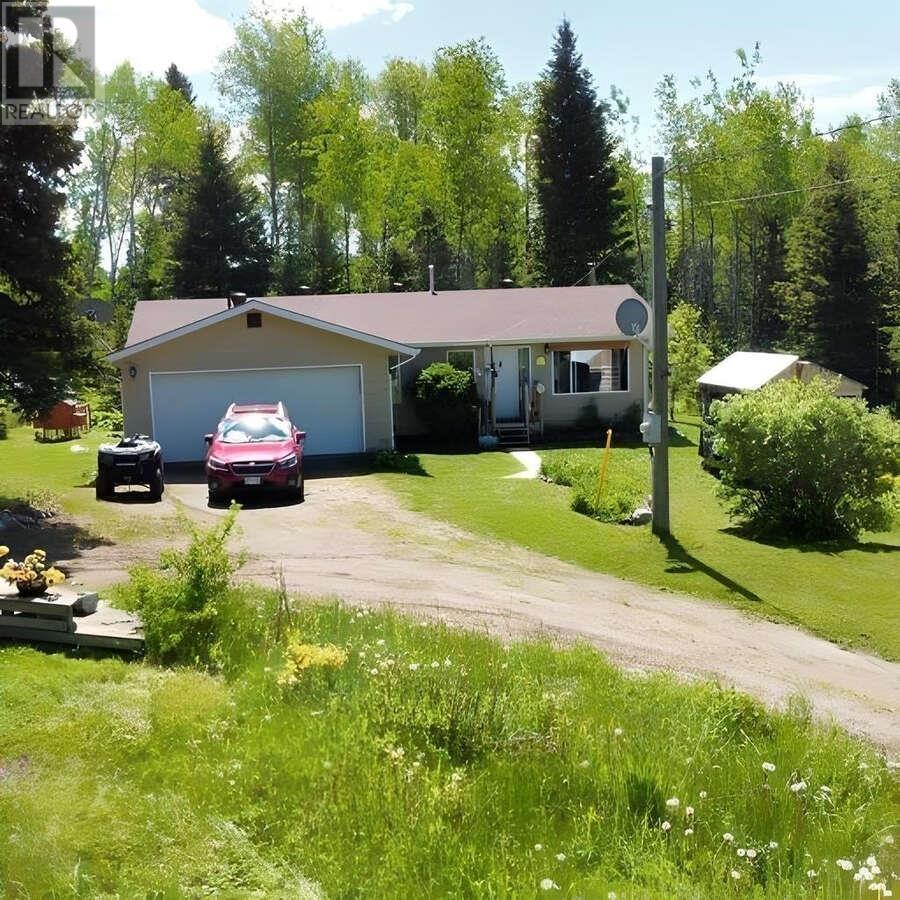3 Bedroom
2 Bathroom
1,200 ft2
Fireplace
Forced Air
Acreage
$680,000
For more information, click the Brochure button. Available for quick possession, this charming 1200 sq ft home on 10.45 acres of serene treed land is a rare find. With recent upgrades and additions, you'll enjoy modern comforts in a peaceful natural setting. Modern Amenities: New IKEA kitchen (2025) with sleek design and functionality Fresh vinyl floors and subway tiles (2025) for a stylish touch Total Therapy Hot Tub (2021) for relaxation and rejuvenation Workshop built by permit (2024) for your projects and hobbies Peace of Mind: New roof (2018) for worry-free living Sump pump with alarm and dehumidifier for a dry and safe home Furnace with lifetime warranty filters for efficient heating Generator attached to critical home components for backup power Outdoor Oasis: 10.45 acres of treed lot with 1 acre on easement for ample space and privacy Beautiful flower beds blooming from Spring to Fall Chicken area with coop, heated dishes, and lamp for winter care. ATV and Tractor/equipment incl. (id:46156)
Property Details
|
MLS® Number
|
R2990814 |
|
Property Type
|
Single Family |
|
Structure
|
Workshop |
Building
|
Bathroom Total
|
2 |
|
Bedrooms Total
|
3 |
|
Appliances
|
Washer, Dryer, Refrigerator, Stove, Dishwasher, Hot Tub |
|
Basement Type
|
Crawl Space |
|
Constructed Date
|
1998 |
|
Construction Style Attachment
|
Detached |
|
Exterior Finish
|
Other |
|
Fire Protection
|
Security System, Smoke Detectors |
|
Fireplace Present
|
Yes |
|
Fireplace Total
|
1 |
|
Fixture
|
Drapes/window Coverings |
|
Foundation Type
|
Concrete Perimeter |
|
Heating Fuel
|
Propane, Wood |
|
Heating Type
|
Forced Air |
|
Roof Material
|
Asphalt Shingle |
|
Roof Style
|
Conventional |
|
Stories Total
|
1 |
|
Size Interior
|
1,200 Ft2 |
|
Type
|
House |
|
Utility Water
|
Drilled Well |
Parking
Land
|
Acreage
|
Yes |
|
Size Irregular
|
10.45 |
|
Size Total
|
10.45 Ac |
|
Size Total Text
|
10.45 Ac |
Rooms
| Level |
Type |
Length |
Width |
Dimensions |
|
Main Level |
Bedroom 2 |
10 ft |
9 ft ,8 in |
10 ft x 9 ft ,8 in |
|
Main Level |
Bedroom 3 |
10 ft |
9 ft ,8 in |
10 ft x 9 ft ,8 in |
|
Main Level |
Primary Bedroom |
12 ft |
9 ft ,8 in |
12 ft x 9 ft ,8 in |
|
Main Level |
Other |
6 ft ,7 in |
3 ft |
6 ft ,7 in x 3 ft |
|
Main Level |
Other |
8 ft ,6 in |
4 ft ,1 in |
8 ft ,6 in x 4 ft ,1 in |
|
Main Level |
Laundry Room |
12 ft |
8 ft ,7 in |
12 ft x 8 ft ,7 in |
|
Main Level |
Kitchen |
13 ft ,3 in |
8 ft ,7 in |
13 ft ,3 in x 8 ft ,7 in |
|
Main Level |
Dining Room |
11 ft ,3 in |
11 ft ,4 in |
11 ft ,3 in x 11 ft ,4 in |
|
Main Level |
Living Room |
12 ft ,9 in |
11 ft ,4 in |
12 ft ,9 in x 11 ft ,4 in |
https://www.realtor.ca/real-estate/28172545/7673-graham-road-bridge-lake













































