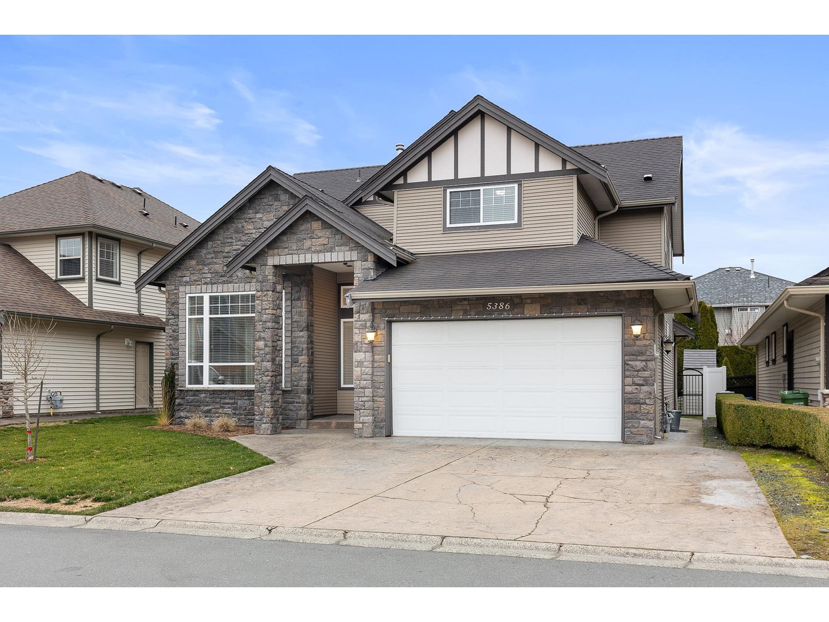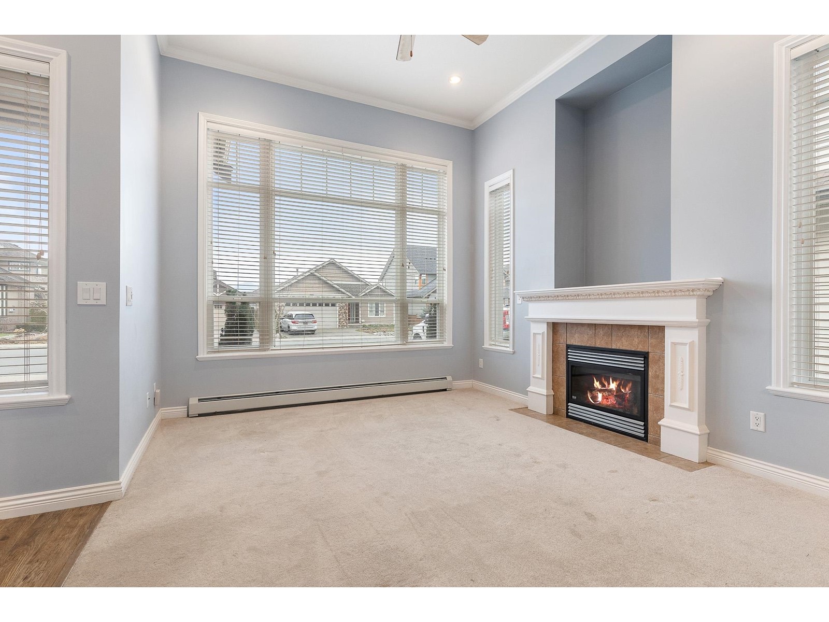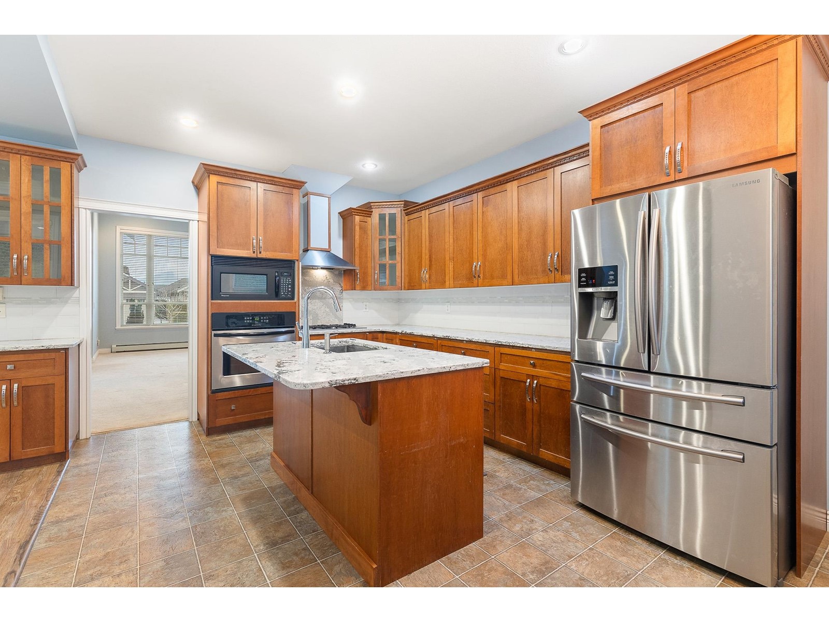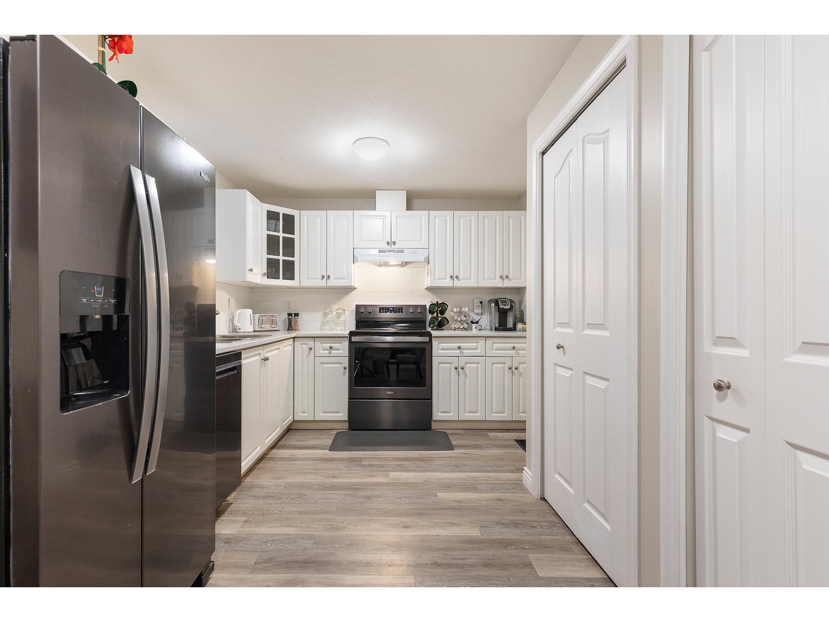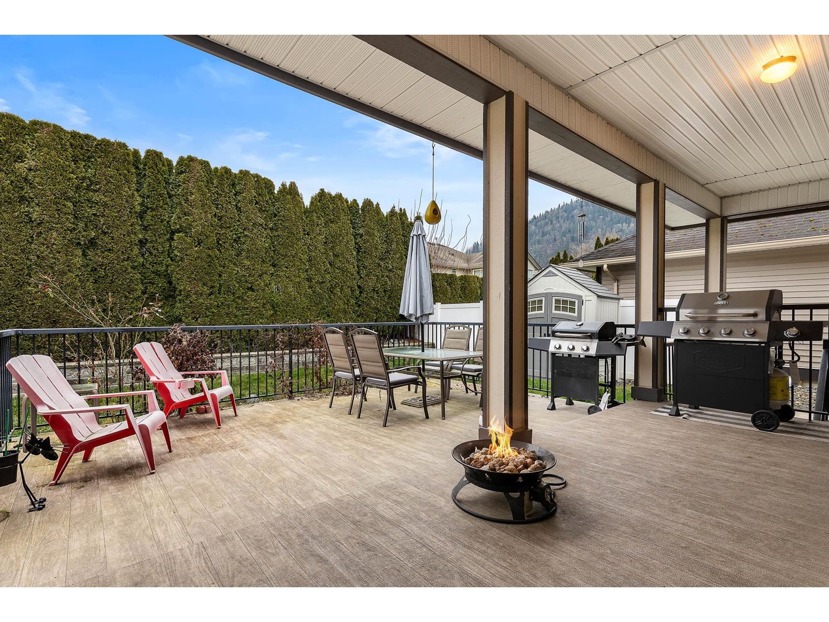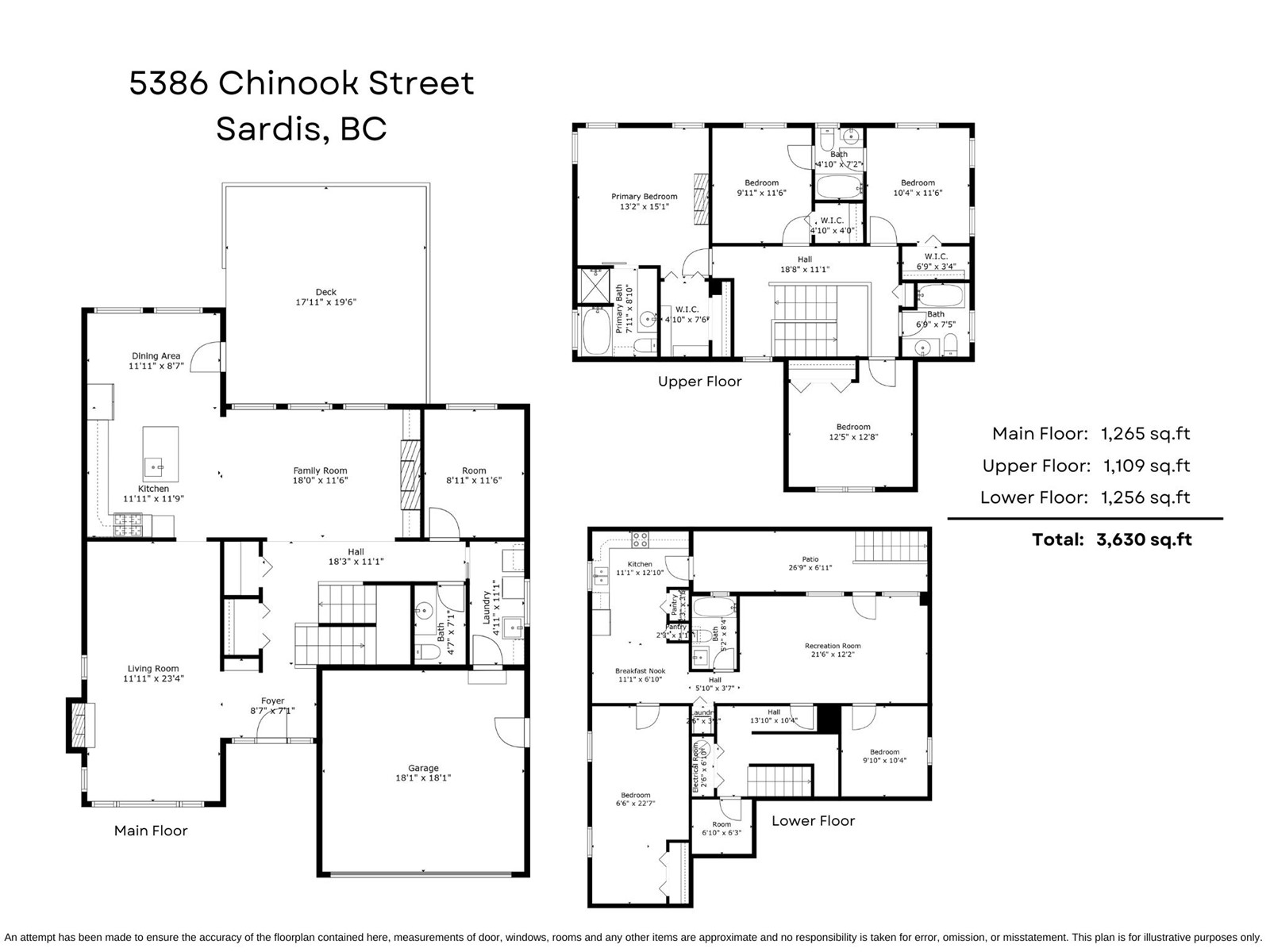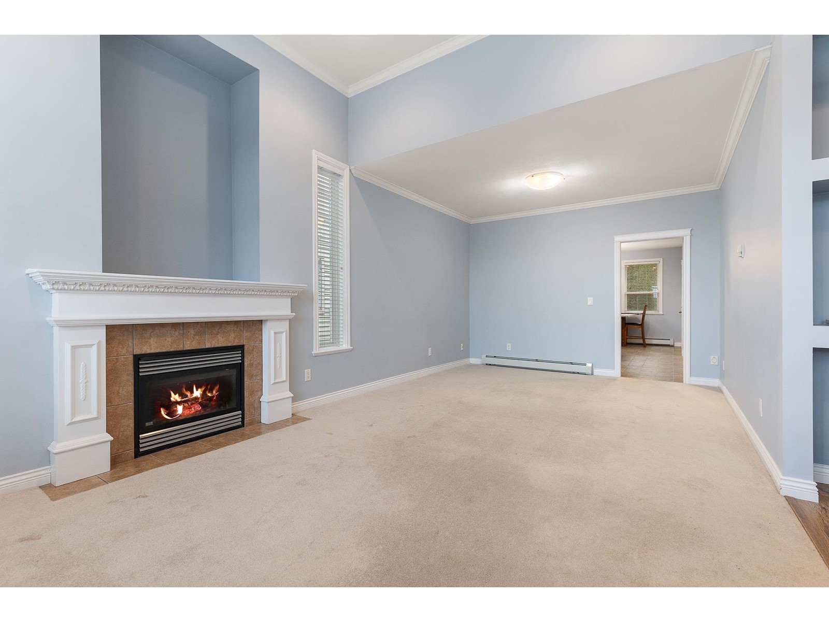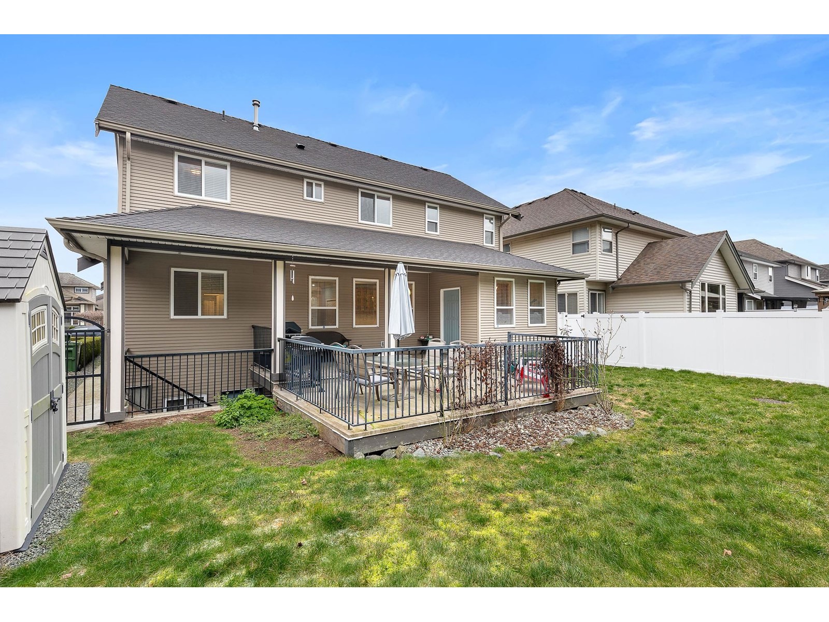7 Bedroom
5 Bathroom
3,630 ft2
Fireplace
Hot Water
$1,389,000
LUXURIOUS FAMILY HOME boasting 3,630 sq.ft - PLENTY of room for all your families needs! High ceilings give the entrance & living area a GRAND feeling w/an elegant gas f/p inviting you in. Find your way into the OPEN CONCEPT family room, kitchen & dining area. There you will find ANOTHER f/p w/MODERN stone accent wall & GORGEOUS white b.i. shelving. The MASSIVE kitchen feat. b.i. oven, microwave, rang top, large island & GENEROUS counter space. A HUGE master bedroom w/electric f/p, W.I.C. & 5 pc ensuite w/dual vanity & JETTED TUB is the IDEAL spot for your relaxation needs! 3 more beds & 2 FULL baths up make this the PERFECT layout for big families - all w/walk-in closets! 2 bed bsmt suite w/SEP. ENTRY & LAUNDRY is an EXCELLENT choice for those w/in-laws OR as a mortgage helper - STUNNING! * PREC - Personal Real Estate Corporation (id:46156)
Property Details
|
MLS® Number
|
R2991601 |
|
Property Type
|
Single Family |
|
Storage Type
|
Storage |
|
View Type
|
Mountain View |
Building
|
Bathroom Total
|
5 |
|
Bedrooms Total
|
7 |
|
Amenities
|
Laundry - In Suite |
|
Appliances
|
Washer, Dryer, Refrigerator, Stove, Dishwasher, Range |
|
Basement Development
|
Finished |
|
Basement Type
|
Unknown (finished) |
|
Constructed Date
|
2005 |
|
Construction Style Attachment
|
Detached |
|
Fireplace Present
|
Yes |
|
Fireplace Total
|
3 |
|
Fixture
|
Drapes/window Coverings |
|
Heating Fuel
|
Electric |
|
Heating Type
|
Hot Water |
|
Stories Total
|
3 |
|
Size Interior
|
3,630 Ft2 |
|
Type
|
House |
Parking
Land
|
Acreage
|
No |
|
Size Depth
|
102 Ft |
|
Size Frontage
|
51 Ft |
|
Size Irregular
|
5166 |
|
Size Total
|
5166 Sqft |
|
Size Total Text
|
5166 Sqft |
Rooms
| Level |
Type |
Length |
Width |
Dimensions |
|
Above |
Primary Bedroom |
13 ft ,1 in |
15 ft ,1 in |
13 ft ,1 in x 15 ft ,1 in |
|
Above |
Other |
4 ft ,8 in |
7 ft ,6 in |
4 ft ,8 in x 7 ft ,6 in |
|
Above |
Bedroom 3 |
9 ft ,9 in |
11 ft ,6 in |
9 ft ,9 in x 11 ft ,6 in |
|
Above |
Other |
4 ft ,8 in |
4 ft |
4 ft ,8 in x 4 ft |
|
Above |
Bedroom 4 |
10 ft ,3 in |
11 ft ,6 in |
10 ft ,3 in x 11 ft ,6 in |
|
Above |
Other |
6 ft ,7 in |
3 ft ,4 in |
6 ft ,7 in x 3 ft ,4 in |
|
Above |
Bedroom 5 |
12 ft ,4 in |
12 ft ,8 in |
12 ft ,4 in x 12 ft ,8 in |
|
Main Level |
Foyer |
8 ft ,5 in |
7 ft ,1 in |
8 ft ,5 in x 7 ft ,1 in |
|
Main Level |
Great Room |
11 ft ,9 in |
23 ft ,4 in |
11 ft ,9 in x 23 ft ,4 in |
|
Main Level |
Kitchen |
11 ft ,9 in |
11 ft ,9 in |
11 ft ,9 in x 11 ft ,9 in |
|
Main Level |
Dining Room |
11 ft ,9 in |
8 ft ,7 in |
11 ft ,9 in x 8 ft ,7 in |
|
Main Level |
Family Room |
18 ft |
11 ft ,6 in |
18 ft x 11 ft ,6 in |
|
Main Level |
Bedroom 2 |
8 ft ,9 in |
11 ft ,6 in |
8 ft ,9 in x 11 ft ,6 in |
|
Main Level |
Laundry Room |
4 ft ,9 in |
11 ft ,1 in |
4 ft ,9 in x 11 ft ,1 in |
https://www.realtor.ca/real-estate/28182771/5386-chinook-street-sardis-south-chilliwack


