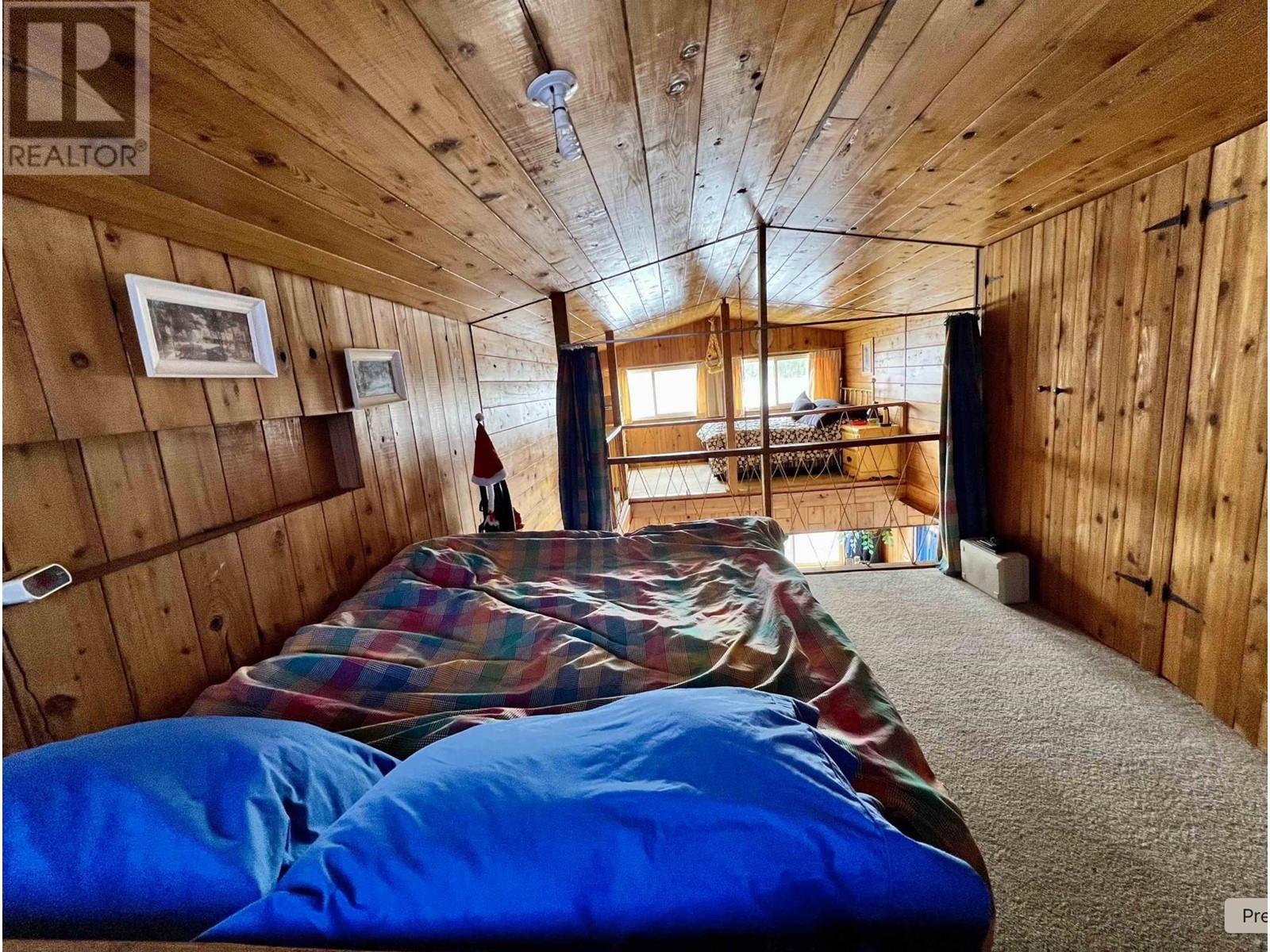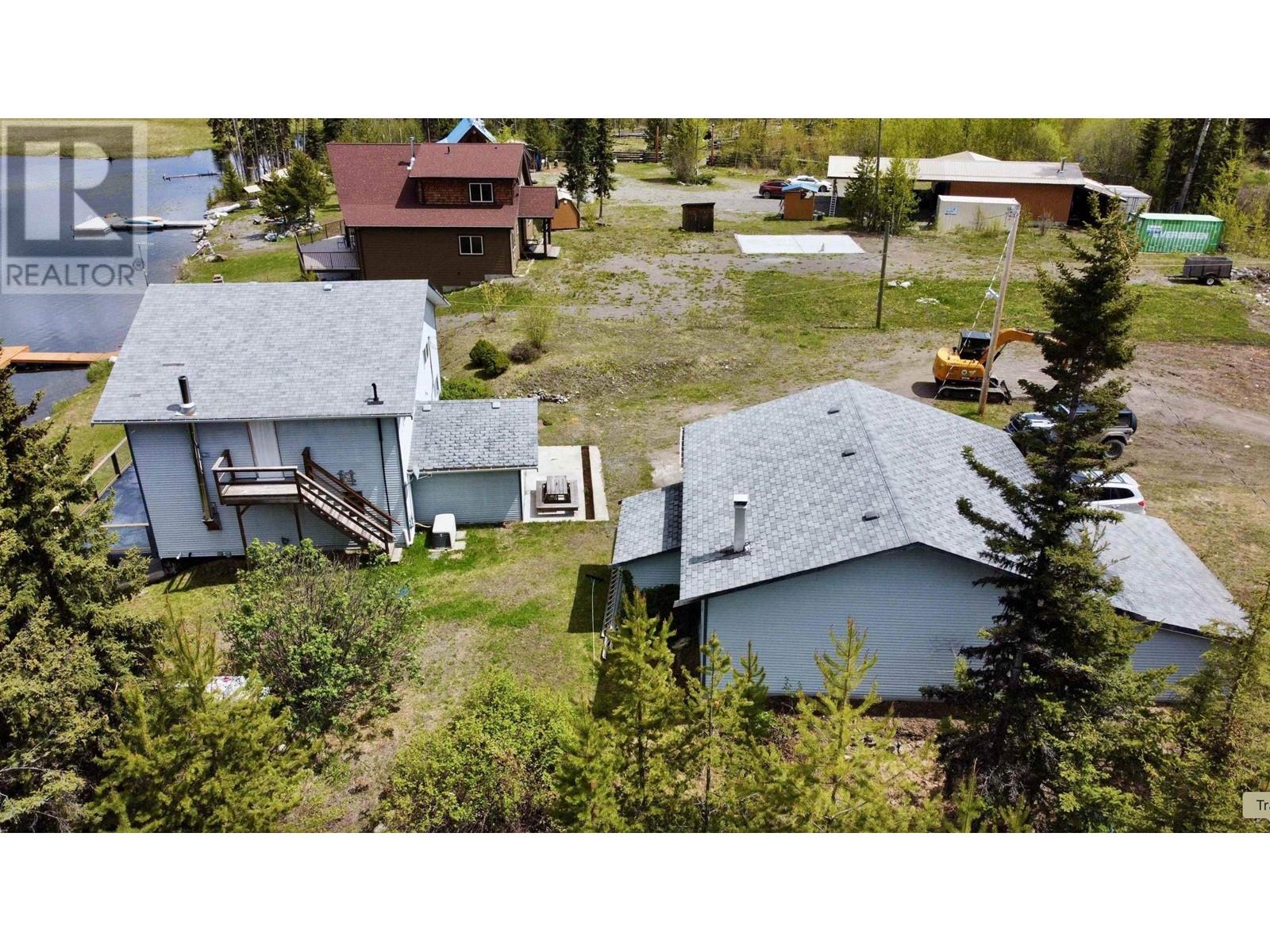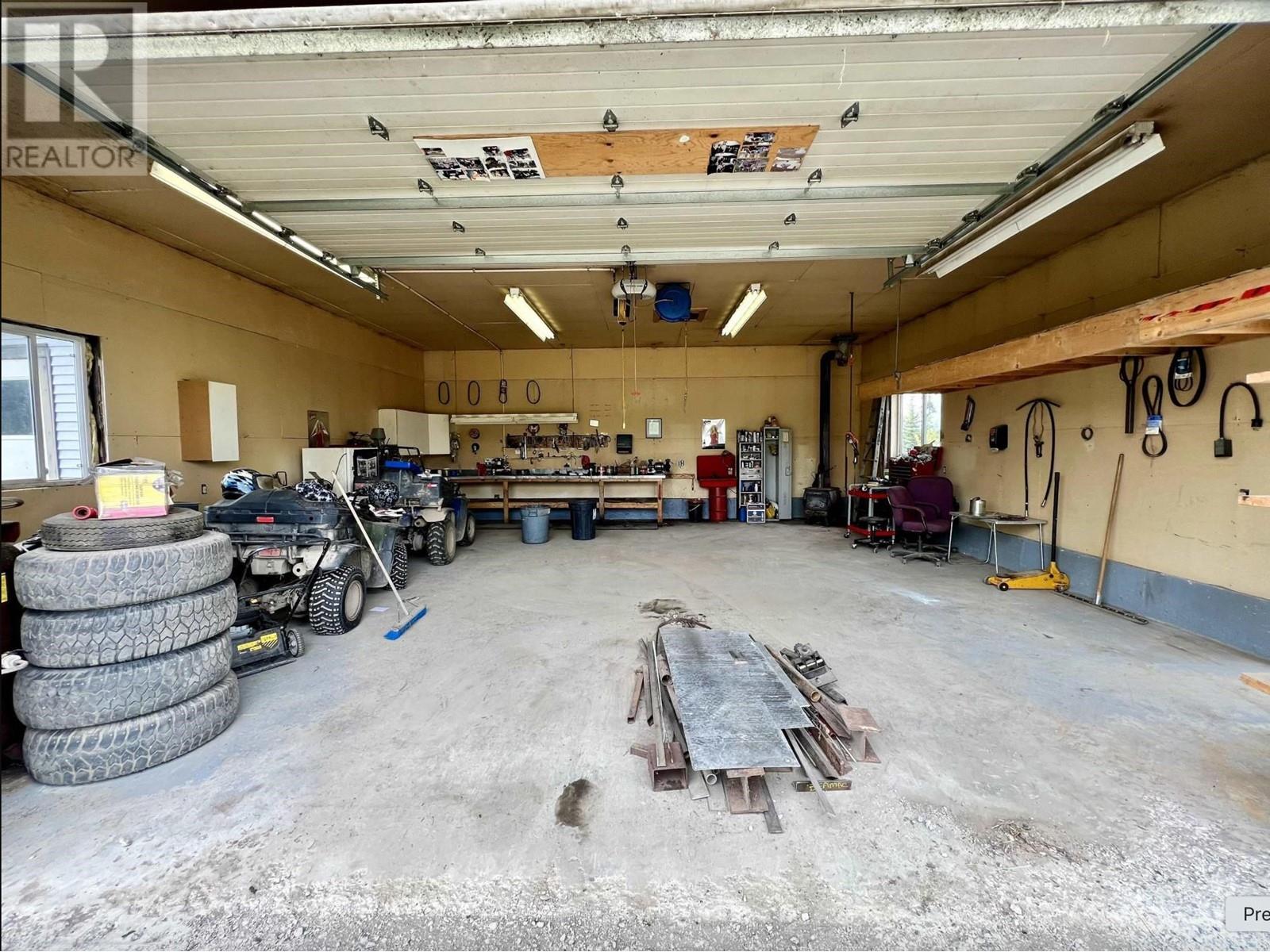4 Bedroom
1 Bathroom
1,956 ft2
Fireplace
Forced Air
Waterfront
$499,000
* PREC - Personal Real Estate Corporation. Waterfront home on Rail Lake with a 30x30 shop on a 0.56-acre lot. Features 2x200 amp services for the home and shop, a 40x12 sundeck, enclosed wood storage, H/E forced air propane furnace, and woodstove. A propane backup generator adds peace of mind. Walk-out basement opens to a level yard leading to the lake—perfect for waterskiing, wakeboarding, kayaking, and paddleboarding. The home is ready for your personal touch and offers excellent recreational options: fishing, hunting, hiking, dirt biking, and quading. Located in a friendly neighborhood and just minutes from Mt. Timothy Ski Hill, ideal for snowmobiling, skiing, and ice fishing in the winter. A great opportunity for year-round adventure in the Cariboo. Don't miss out on a affordable waterfront getaway or a place to call home! (id:46156)
Property Details
|
MLS® Number
|
R2990375 |
|
Property Type
|
Single Family |
|
Storage Type
|
Storage |
|
Structure
|
Workshop |
|
View Type
|
Lake View, Mountain View |
|
Water Front Type
|
Waterfront |
Building
|
Bathroom Total
|
1 |
|
Bedrooms Total
|
4 |
|
Appliances
|
Washer, Dryer, Refrigerator, Stove, Dishwasher |
|
Basement Development
|
Unfinished |
|
Basement Type
|
Full (unfinished) |
|
Constructed Date
|
1974 |
|
Construction Style Attachment
|
Detached |
|
Exterior Finish
|
Vinyl Siding |
|
Fireplace Present
|
Yes |
|
Fireplace Total
|
1 |
|
Foundation Type
|
Concrete Perimeter |
|
Heating Fuel
|
Propane, Wood |
|
Heating Type
|
Forced Air |
|
Roof Material
|
Asphalt Shingle |
|
Roof Style
|
Conventional |
|
Stories Total
|
3 |
|
Size Interior
|
1,956 Ft2 |
|
Type
|
House |
|
Utility Water
|
Ground-level Well |
Parking
|
Detached Garage
|
|
|
Garage
|
2 |
|
Open
|
|
Land
|
Acreage
|
No |
|
Size Irregular
|
0.56 |
|
Size Total
|
0.56 Ac |
|
Size Total Text
|
0.56 Ac |
Rooms
| Level |
Type |
Length |
Width |
Dimensions |
|
Above |
Bedroom 2 |
9 ft ,9 in |
11 ft ,9 in |
9 ft ,9 in x 11 ft ,9 in |
|
Above |
Bedroom 3 |
6 ft ,8 in |
11 ft ,9 in |
6 ft ,8 in x 11 ft ,9 in |
|
Above |
Bedroom 4 |
10 ft ,1 in |
17 ft ,2 in |
10 ft ,1 in x 17 ft ,2 in |
|
Above |
Bedroom 5 |
11 ft ,1 in |
9 ft ,1 in |
11 ft ,1 in x 9 ft ,1 in |
|
Above |
Office |
5 ft ,1 in |
14 ft ,8 in |
5 ft ,1 in x 14 ft ,8 in |
|
Main Level |
Kitchen |
12 ft ,2 in |
15 ft ,1 in |
12 ft ,2 in x 15 ft ,1 in |
|
Main Level |
Dining Room |
14 ft ,2 in |
15 ft ,3 in |
14 ft ,2 in x 15 ft ,3 in |
|
Main Level |
Laundry Room |
11 ft ,6 in |
14 ft ,8 in |
11 ft ,6 in x 14 ft ,8 in |
|
Main Level |
Flex Space |
9 ft ,1 in |
8 ft ,1 in |
9 ft ,1 in x 8 ft ,1 in |
|
Main Level |
Living Room |
15 ft ,7 in |
19 ft ,4 in |
15 ft ,7 in x 19 ft ,4 in |
https://www.realtor.ca/real-estate/28181883/2600-spout-lake-road-lac-la-hache














































