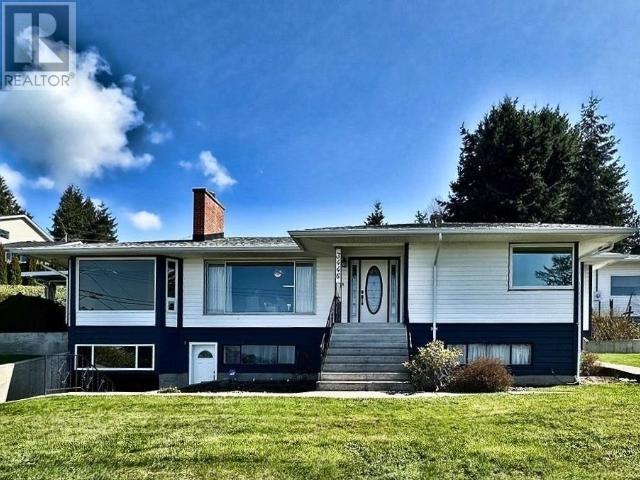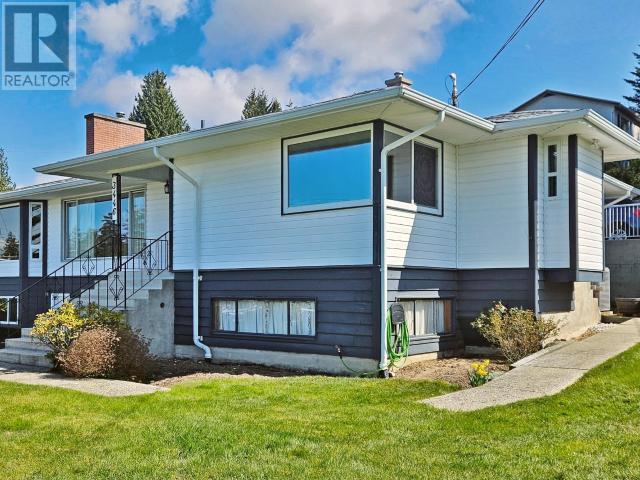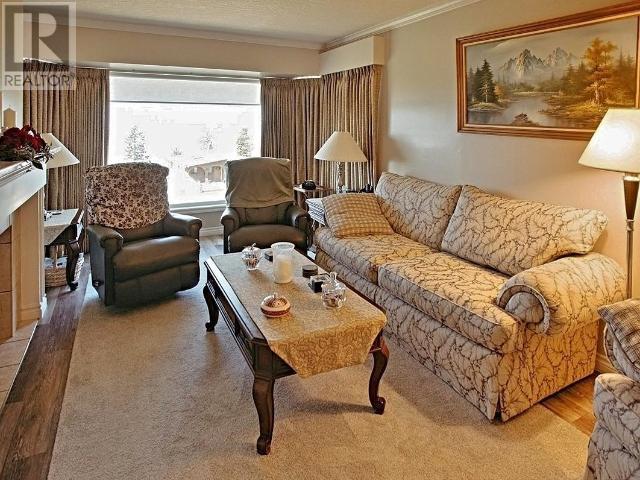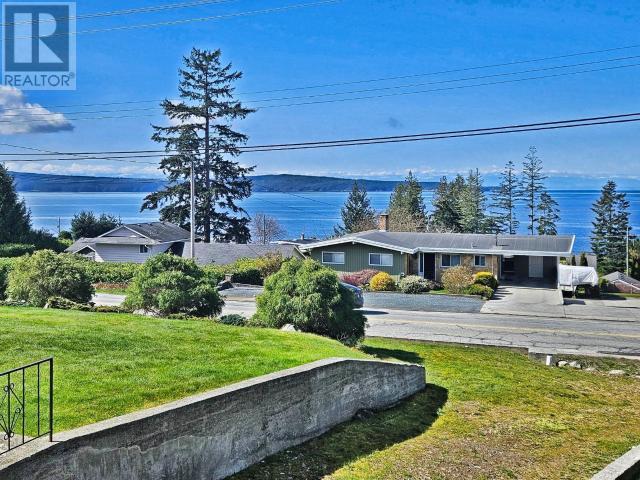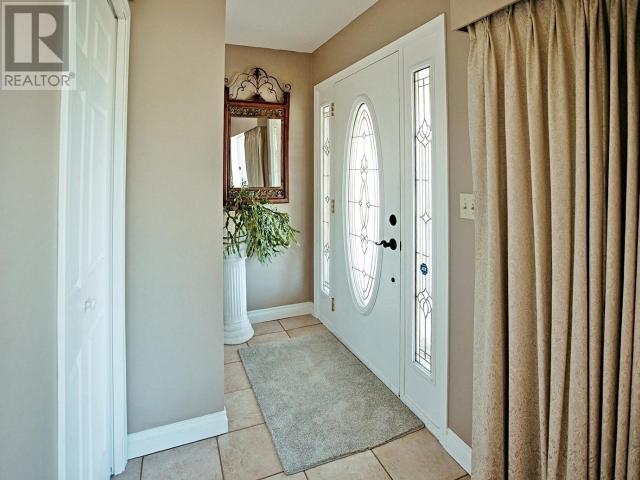3 Bedroom
3 Bathroom
2,925 ft2
Fireplace
Central Air Conditioning
Forced Air, Heat Pump
$824,990
Stunning ocean and sunset views from all living areas in this 3 bedroom, lovingly maintained, well-built home with newer roof. The spacious and bright kitchen boasts plenty of oak cabinets, large island and breakfast bar to enjoy the view every day. Opening to the family gathering size dining room which shares a double sided gas fireplace with the separate, inviting living room. 2 updated full baths and spacious bedrooms with ample storage complete the 1600 sf upper floor. The partially finished full basement with views is awaiting your suite ideas. Separate entrance, and parking make this a potential income earner. The separate double door garage, boasts you guessed it - ocean view with 8 ft high insulated doors and workshop space for a great home based business opportunity. Enjoy a quiet evening on the lovely, private, covered patio and you know you are home! Located in the desirable Grief Point area, close to waterfront walking trails and all that Powell River has to offer. (id:46156)
Property Details
|
MLS® Number
|
18892 |
|
Property Type
|
Single Family |
|
Amenities Near By
|
Shopping |
|
Features
|
Central Location |
|
Parking Space Total
|
2 |
|
Structure
|
Workshop |
|
View Type
|
Ocean View |
Building
|
Bathroom Total
|
3 |
|
Bedrooms Total
|
3 |
|
Appliances
|
Central Vacuum |
|
Constructed Date
|
1960 |
|
Construction Style Attachment
|
Detached |
|
Cooling Type
|
Central Air Conditioning |
|
Fireplace Fuel
|
Gas |
|
Fireplace Present
|
Yes |
|
Fireplace Type
|
Conventional |
|
Heating Fuel
|
Natural Gas |
|
Heating Type
|
Forced Air, Heat Pump |
|
Size Interior
|
2,925 Ft2 |
|
Type
|
House |
Parking
Land
|
Acreage
|
No |
|
Land Amenities
|
Shopping |
|
Size Frontage
|
98 Ft |
|
Size Irregular
|
16117 |
|
Size Total
|
16117 Sqft |
|
Size Total Text
|
16117 Sqft |
Rooms
| Level |
Type |
Length |
Width |
Dimensions |
|
Basement |
Living Room |
27 ft |
11 ft |
27 ft x 11 ft |
|
Basement |
Primary Bedroom |
12 ft |
19 ft |
12 ft x 19 ft |
|
Basement |
3pc Bathroom |
|
|
Measurements not available |
|
Basement |
Other |
14 ft |
13 ft |
14 ft x 13 ft |
|
Basement |
Workshop |
6 ft |
10 ft |
6 ft x 10 ft |
|
Basement |
Other |
14 ft |
12 ft |
14 ft x 12 ft |
|
Basement |
Other |
14 ft |
13 ft |
14 ft x 13 ft |
|
Main Level |
Foyer |
6 ft |
12 ft |
6 ft x 12 ft |
|
Main Level |
Living Room |
21 ft |
12 ft |
21 ft x 12 ft |
|
Main Level |
Dining Room |
14 ft |
13 ft |
14 ft x 13 ft |
|
Main Level |
Kitchen |
15 ft |
13 ft |
15 ft x 13 ft |
|
Main Level |
Primary Bedroom |
13 ft |
11 ft |
13 ft x 11 ft |
|
Main Level |
3pc Bathroom |
|
|
Measurements not available |
|
Main Level |
4pc Bathroom |
|
|
Measurements not available |
|
Main Level |
Bedroom |
12 ft |
11 ft |
12 ft x 11 ft |
|
Main Level |
Bedroom |
11 ft |
8 ft |
11 ft x 8 ft |
https://www.realtor.ca/real-estate/28178908/3446-marine-ave-powell-river


