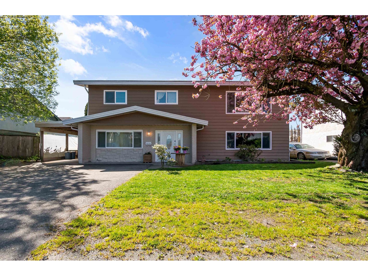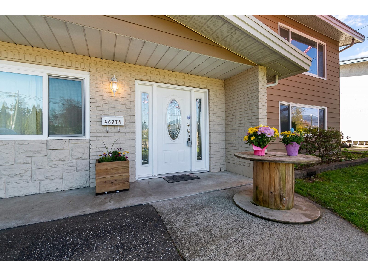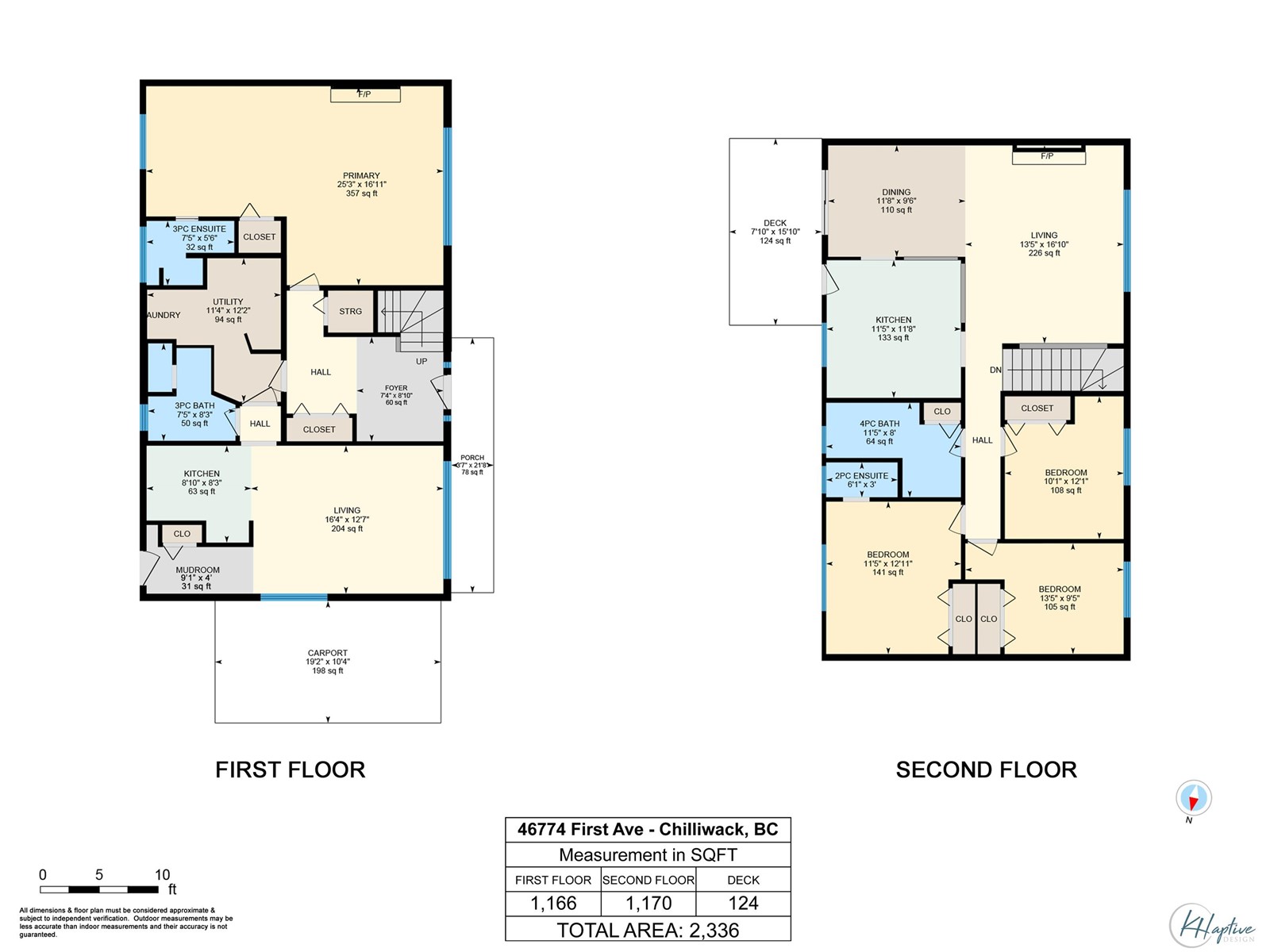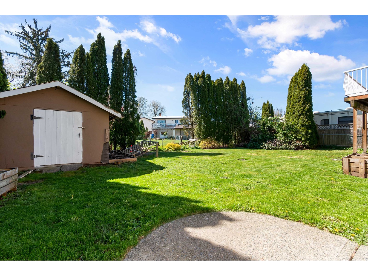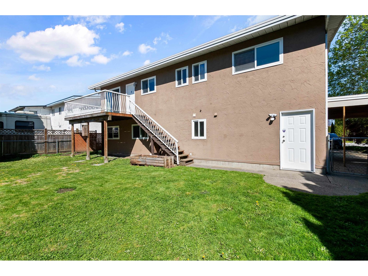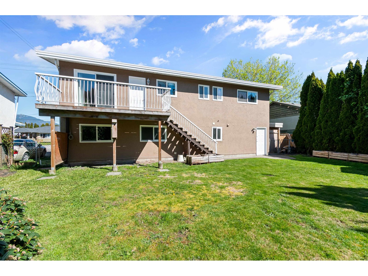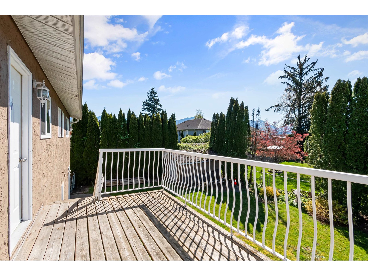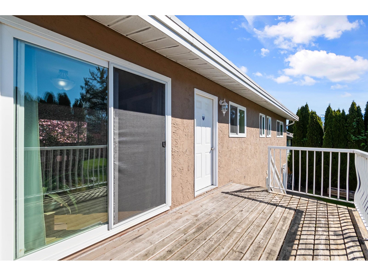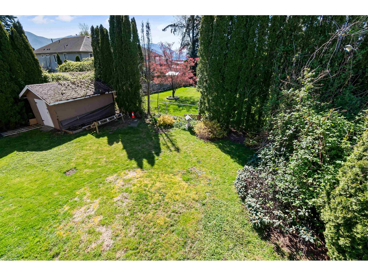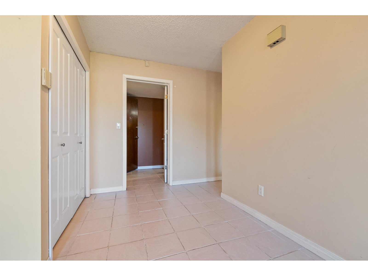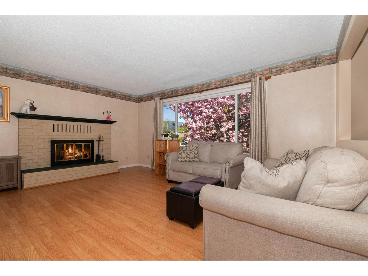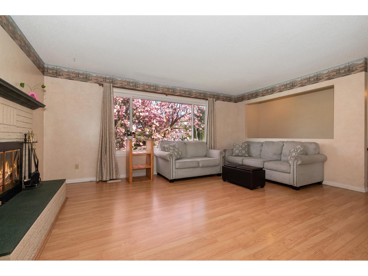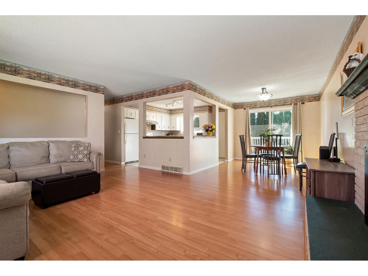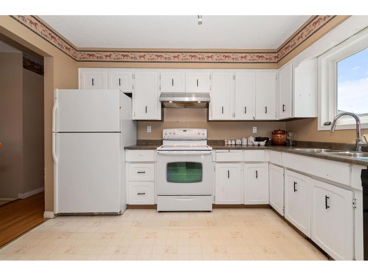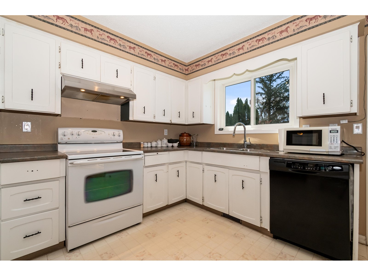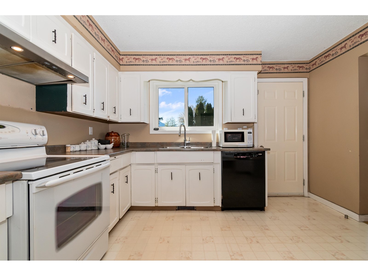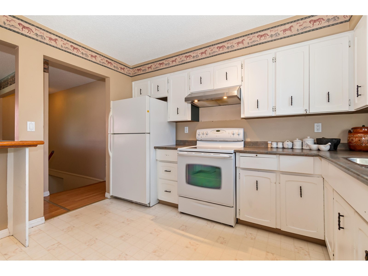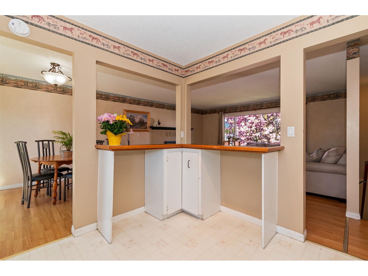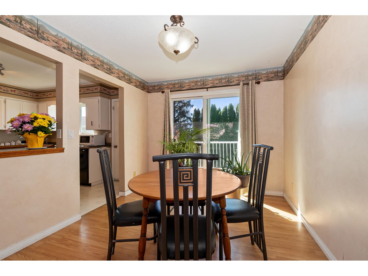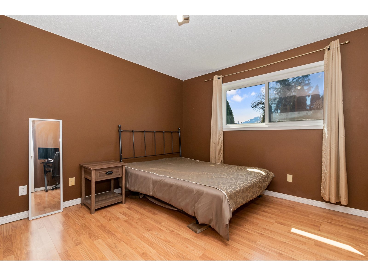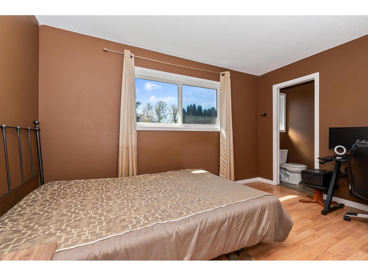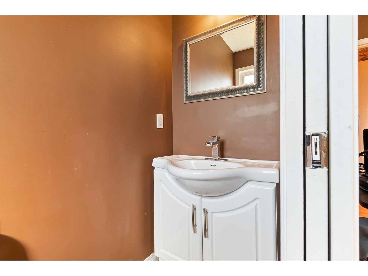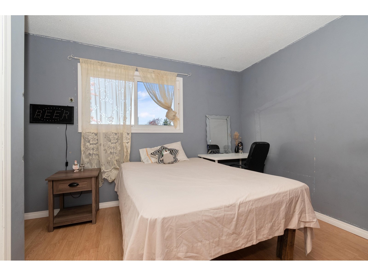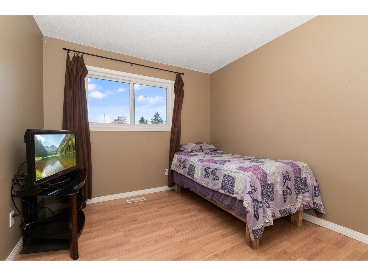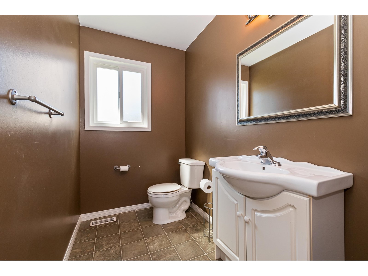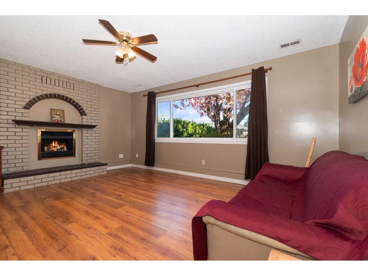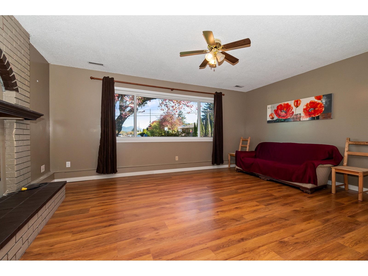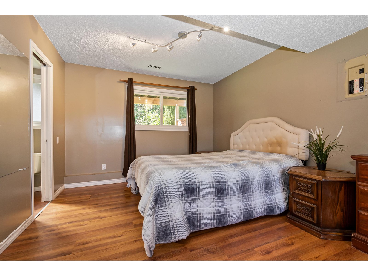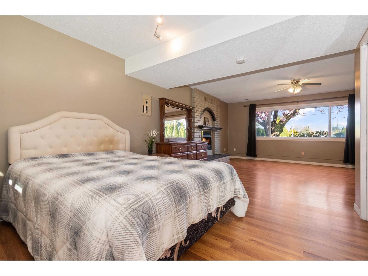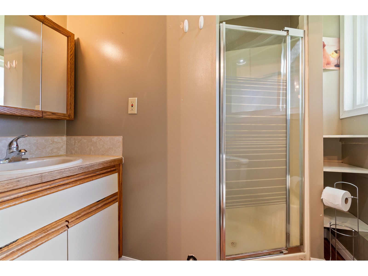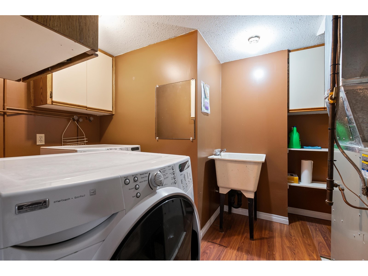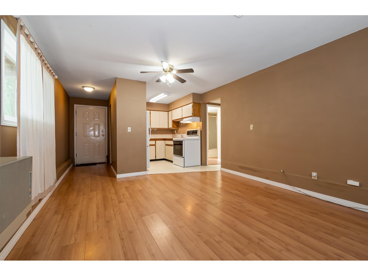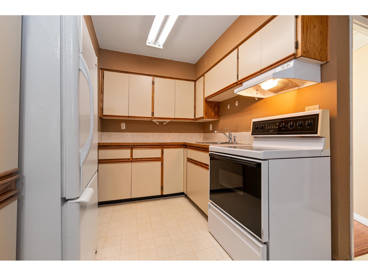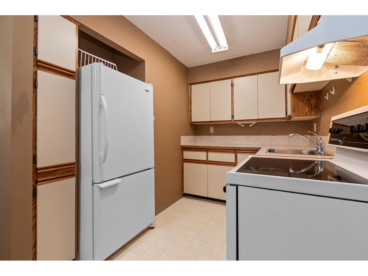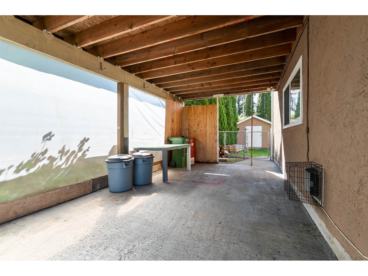3 Bedroom
4 Bathroom
2,336 ft2
Fireplace
Forced Air
$874,900
This 3 bed, 4bath, 2336sqft home sits on a spacious 66x100 lot & offers a versatile layout w/plenty of potential. It includes a cozy studio suite w/shared laundry"”perfect mortgage helper or home-based business. Enjoy peace of mind w/updated windows & furnace. Primary bdrm feat a 2pce ensuite & a big closet. The kitchen offers ample cupboard space & flows into the bright, open livingroom & large dining area, w/sliders to back balcony (15'10x7'10). Step down to the fully fenced yard"”ideal for kids or pets"”& take advantage of the detached 14'x10' shed, perfect for extra storage or small workshop. The large driveway offers plenty of parking space, large carport + room for RV. Walking distance to elementary school & w/quick access to highway, this home is perfect for families & commuters! * PREC - Personal Real Estate Corporation (id:46156)
Property Details
|
MLS® Number
|
R2992112 |
|
Property Type
|
Single Family |
|
View Type
|
Mountain View |
Building
|
Bathroom Total
|
4 |
|
Bedrooms Total
|
3 |
|
Appliances
|
Washer, Dryer, Refrigerator, Stove, Dishwasher |
|
Basement Development
|
Finished |
|
Basement Type
|
Unknown (finished) |
|
Constructed Date
|
1981 |
|
Construction Style Attachment
|
Detached |
|
Fireplace Present
|
Yes |
|
Fireplace Total
|
1 |
|
Fixture
|
Drapes/window Coverings |
|
Heating Fuel
|
Electric, Natural Gas |
|
Heating Type
|
Forced Air |
|
Stories Total
|
2 |
|
Size Interior
|
2,336 Ft2 |
|
Type
|
House |
Parking
Land
|
Acreage
|
No |
|
Size Depth
|
100 Ft ,7 In |
|
Size Frontage
|
66 Ft |
|
Size Irregular
|
6490 |
|
Size Total
|
6490 Sqft |
|
Size Total Text
|
6490 Sqft |
Rooms
| Level |
Type |
Length |
Width |
Dimensions |
|
Lower Level |
Foyer |
8 ft ,8 in |
7 ft ,4 in |
8 ft ,8 in x 7 ft ,4 in |
|
Lower Level |
Recreational, Games Room |
25 ft ,2 in |
16 ft ,1 in |
25 ft ,2 in x 16 ft ,1 in |
|
Lower Level |
Utility Room |
12 ft ,1 in |
11 ft ,4 in |
12 ft ,1 in x 11 ft ,4 in |
|
Lower Level |
Family Room |
16 ft ,3 in |
12 ft ,7 in |
16 ft ,3 in x 12 ft ,7 in |
|
Lower Level |
Kitchen |
8 ft ,8 in |
8 ft ,3 in |
8 ft ,8 in x 8 ft ,3 in |
|
Lower Level |
Mud Room |
9 ft ,3 in |
4 ft |
9 ft ,3 in x 4 ft |
|
Main Level |
Kitchen |
11 ft ,6 in |
11 ft ,5 in |
11 ft ,6 in x 11 ft ,5 in |
|
Main Level |
Living Room |
16 ft ,8 in |
13 ft ,5 in |
16 ft ,8 in x 13 ft ,5 in |
|
Main Level |
Dining Room |
11 ft ,6 in |
9 ft ,6 in |
11 ft ,6 in x 9 ft ,6 in |
|
Main Level |
Primary Bedroom |
12 ft ,9 in |
11 ft ,5 in |
12 ft ,9 in x 11 ft ,5 in |
|
Main Level |
Bedroom 2 |
13 ft ,4 in |
9 ft ,5 in |
13 ft ,4 in x 9 ft ,5 in |
|
Main Level |
Bedroom 3 |
12 ft ,3 in |
10 ft ,1 in |
12 ft ,3 in x 10 ft ,1 in |
https://www.realtor.ca/real-estate/28197487/46774-first-avenue-chilliwack-proper-east-chilliwack


