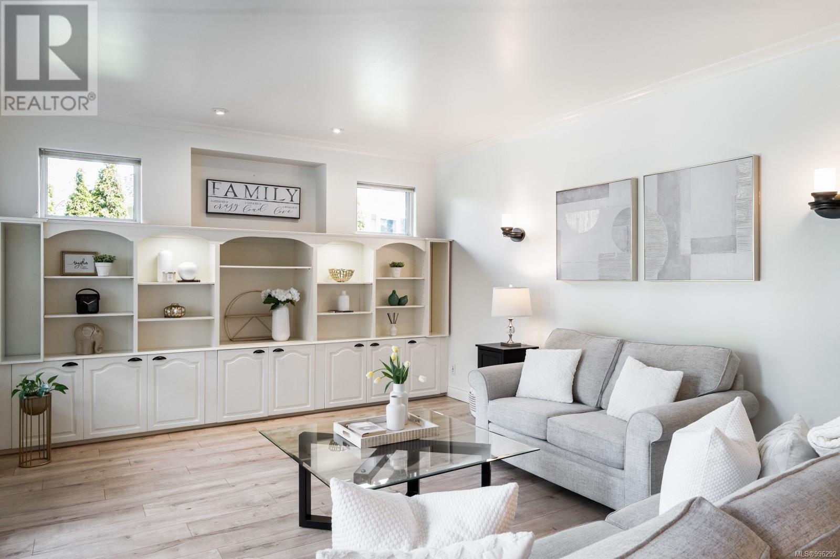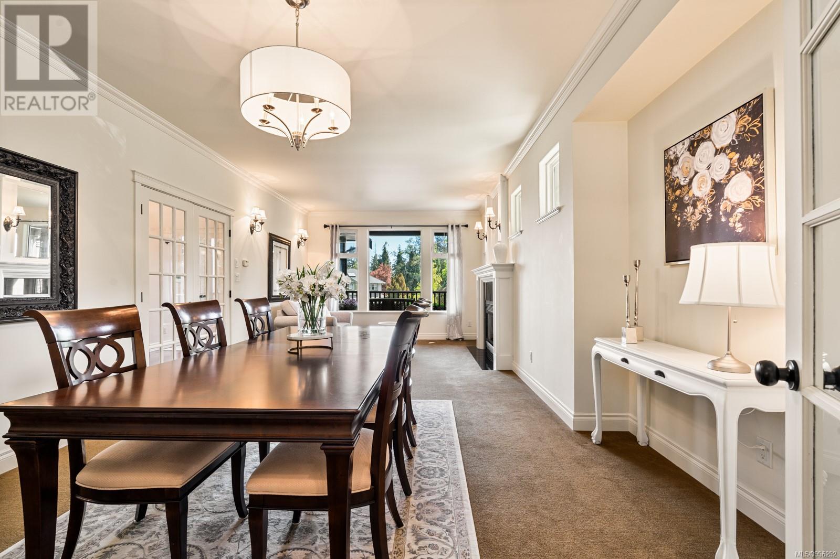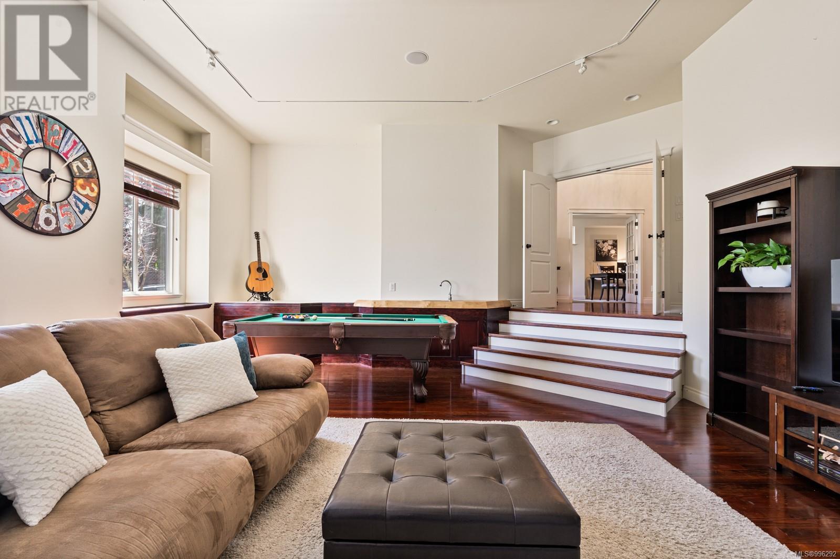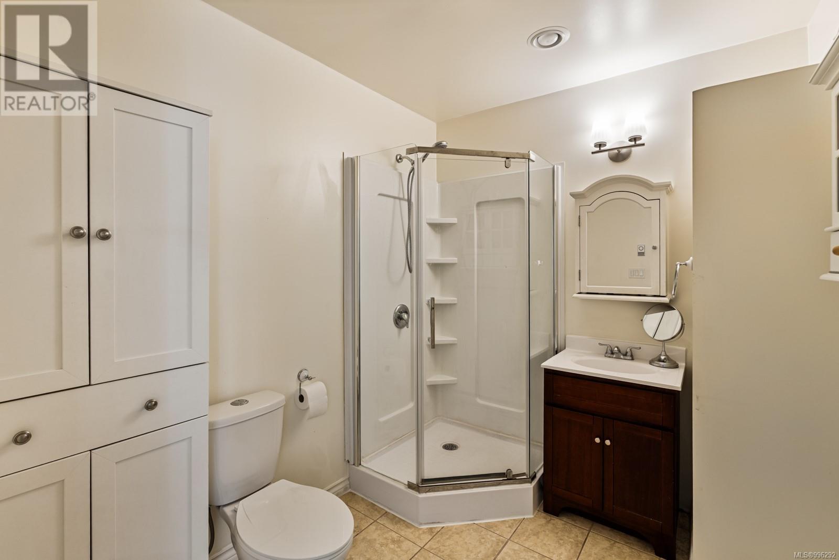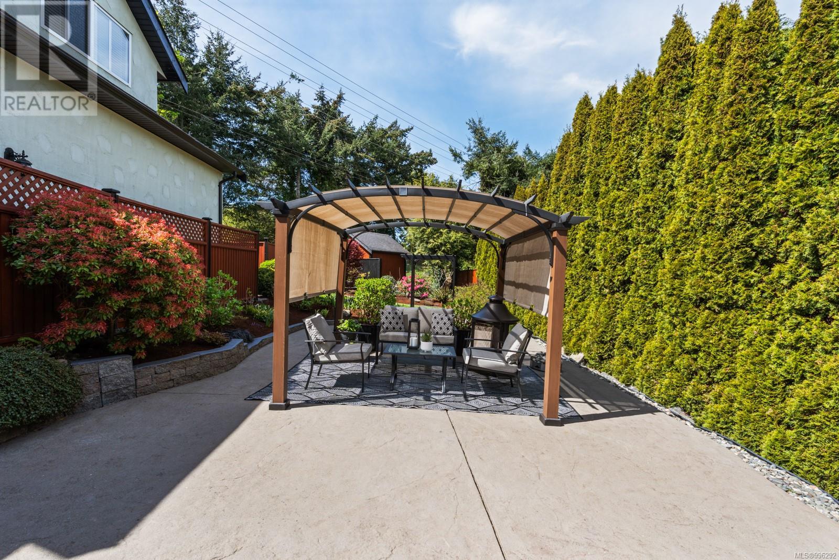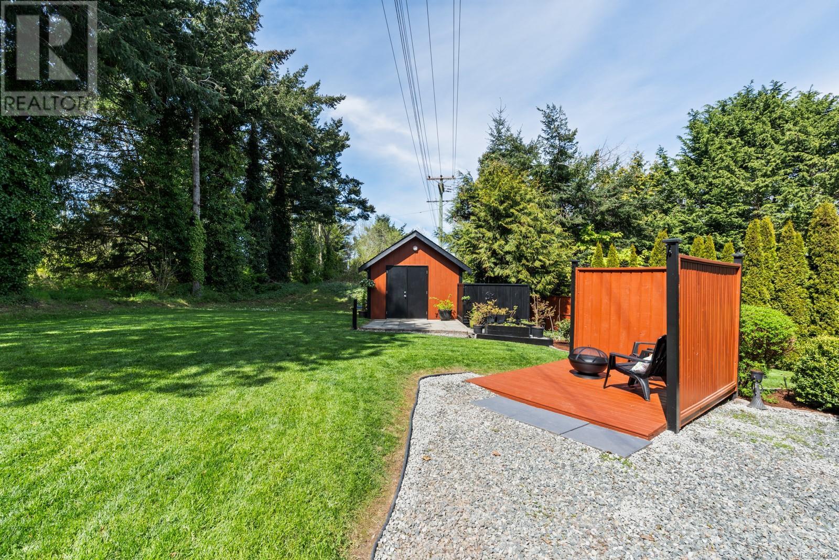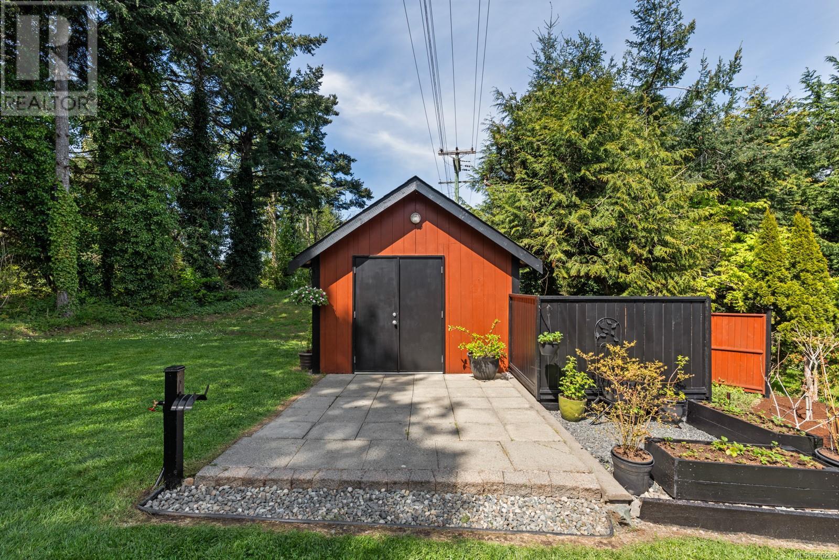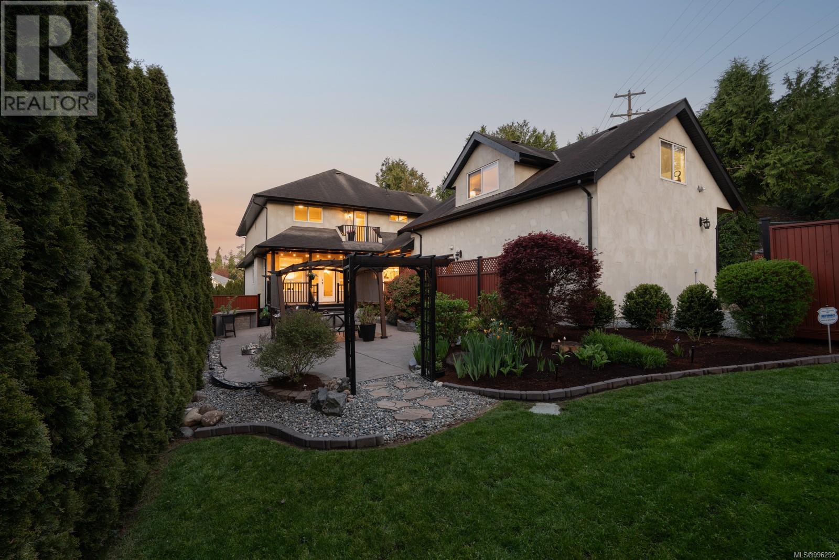6 Bedroom
6 Bathroom
6,281 ft2
Tudor
Fireplace
None
$1,899,000
Welcome to this exceptional executive home, nestled in a quiet cul-de-sac, on a private, beautifully landscaped .47-acre lot. Upon entering, you are welcomed by a grand 18-foot vaulted entry, setting the tone for the quality and craftsmanship throughout. The main floor features a spacious open layout, perfect for family living and entertaining. Enjoy a formal living and dining room with a cozy gas fireplace, 9-foot ceilings with crown mouldings, a private office, and a sunken rec room with a wet bar. The chef’s kitchen boasts stainless steel appliances, a large island, and an eating area that opens to a private patio. Upstairs, find four spacious bedrms including a luxurious primary suite. A fully separate in-law suite & a second one-bedrm suite offer space for additional family members and/or rental options. Enjoy the beautiful outdoor living areas and mature gardens. Minutes from Sidney, YYJ, and ferries, this home offers an unbeatable combination of comfort, style, and convenience. (id:46156)
Property Details
|
MLS® Number
|
996292 |
|
Property Type
|
Single Family |
|
Neigbourhood
|
Bazan Bay |
|
Features
|
Cul-de-sac, Level Lot, Private Setting, Irregular Lot Size, Other |
|
Parking Space Total
|
6 |
|
Plan
|
Vis4142 |
|
Structure
|
Shed, Patio(s) |
|
View Type
|
Mountain View |
Building
|
Bathroom Total
|
6 |
|
Bedrooms Total
|
6 |
|
Architectural Style
|
Tudor |
|
Constructed Date
|
2003 |
|
Cooling Type
|
None |
|
Fireplace Present
|
Yes |
|
Fireplace Total
|
1 |
|
Heating Fuel
|
Natural Gas, Other |
|
Size Interior
|
6,281 Ft2 |
|
Total Finished Area
|
4850 Sqft |
|
Type
|
House |
Land
|
Acreage
|
No |
|
Size Irregular
|
20473 |
|
Size Total
|
20473 Sqft |
|
Size Total Text
|
20473 Sqft |
|
Zoning Type
|
Residential |
Rooms
| Level |
Type |
Length |
Width |
Dimensions |
|
Second Level |
Living Room |
16 ft |
10 ft |
16 ft x 10 ft |
|
Second Level |
Bedroom |
12 ft |
9 ft |
12 ft x 9 ft |
|
Second Level |
Kitchen |
7 ft |
10 ft |
7 ft x 10 ft |
|
Second Level |
Bathroom |
|
|
4-Piece |
|
Second Level |
Storage |
8 ft |
12 ft |
8 ft x 12 ft |
|
Second Level |
Balcony |
6 ft |
4 ft |
6 ft x 4 ft |
|
Second Level |
Bedroom |
11 ft |
18 ft |
11 ft x 18 ft |
|
Second Level |
Bedroom |
11 ft |
17 ft |
11 ft x 17 ft |
|
Second Level |
Bathroom |
|
|
4-Piece |
|
Second Level |
Bedroom |
12 ft |
11 ft |
12 ft x 11 ft |
|
Second Level |
Ensuite |
|
|
5-Piece |
|
Second Level |
Primary Bedroom |
19 ft |
15 ft |
19 ft x 15 ft |
|
Main Level |
Bathroom |
|
|
2-Piece |
|
Main Level |
Media |
21 ft |
19 ft |
21 ft x 19 ft |
|
Main Level |
Porch |
18 ft |
5 ft |
18 ft x 5 ft |
|
Main Level |
Patio |
19 ft |
41 ft |
19 ft x 41 ft |
|
Main Level |
Living Room |
12 ft |
19 ft |
12 ft x 19 ft |
|
Main Level |
Bedroom |
11 ft |
10 ft |
11 ft x 10 ft |
|
Main Level |
Bathroom |
|
|
3-Piece |
|
Main Level |
Kitchen |
12 ft |
3 ft |
12 ft x 3 ft |
|
Main Level |
Bathroom |
|
|
2-Piece |
|
Main Level |
Laundry Room |
19 ft |
9 ft |
19 ft x 9 ft |
|
Main Level |
Office |
18 ft |
13 ft |
18 ft x 13 ft |
|
Main Level |
Family Room |
18 ft |
13 ft |
18 ft x 13 ft |
|
Main Level |
Eating Area |
12 ft |
12 ft |
12 ft x 12 ft |
|
Main Level |
Kitchen |
14 ft |
14 ft |
14 ft x 14 ft |
|
Main Level |
Dining Room |
14 ft |
10 ft |
14 ft x 10 ft |
|
Main Level |
Living Room |
12 ft |
17 ft |
12 ft x 17 ft |
|
Main Level |
Porch |
12 ft |
6 ft |
12 ft x 6 ft |
|
Main Level |
Porch |
7 ft |
10 ft |
7 ft x 10 ft |
|
Main Level |
Entrance |
7 ft |
20 ft |
7 ft x 20 ft |
https://www.realtor.ca/real-estate/28205440/9246-mainwaring-rd-north-saanich-bazan-bay






