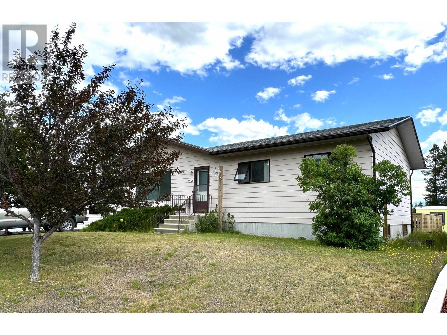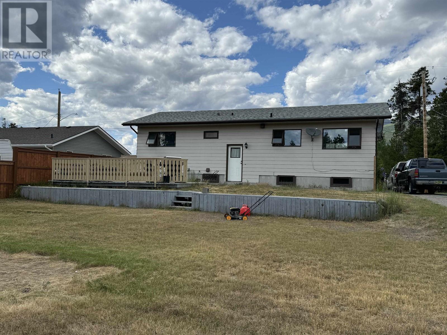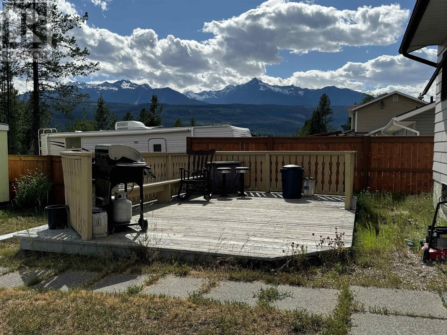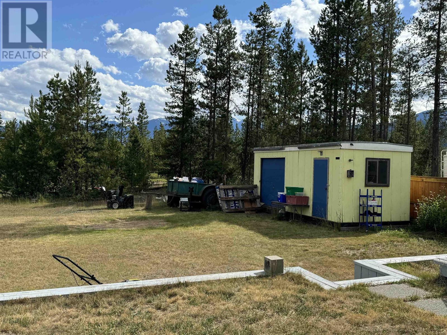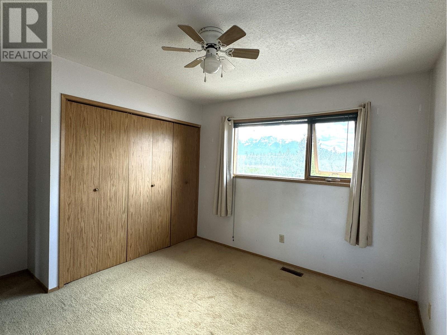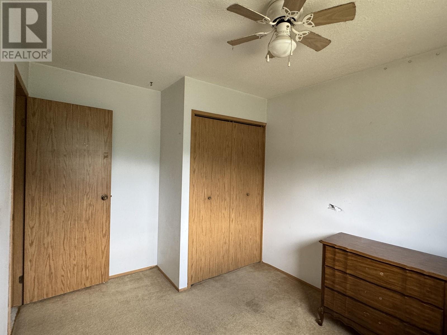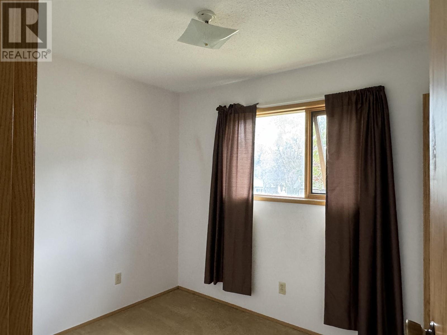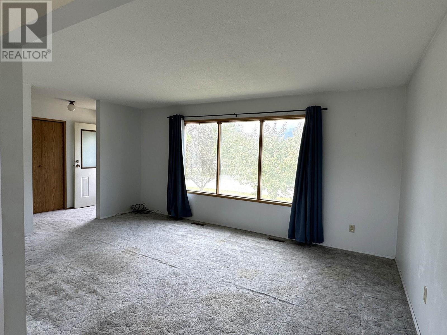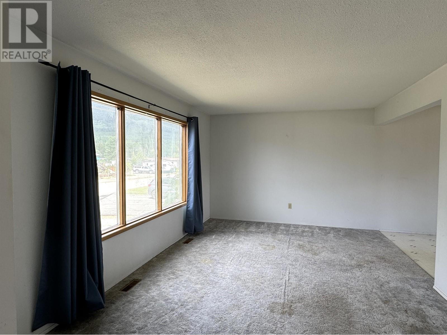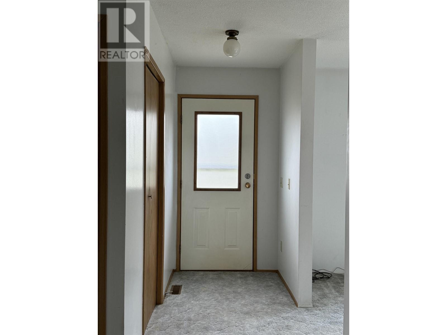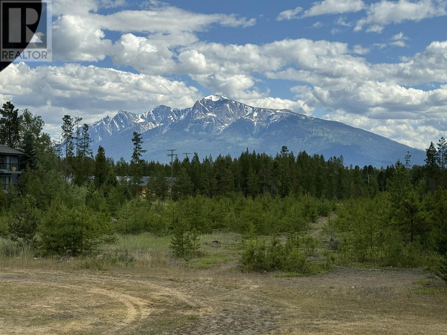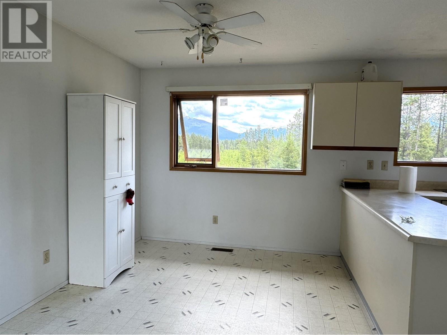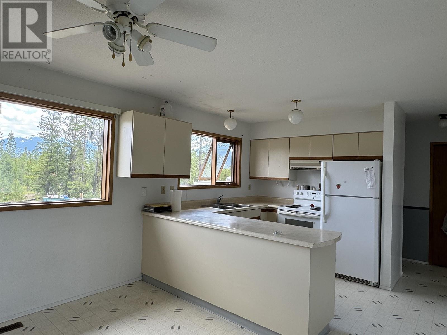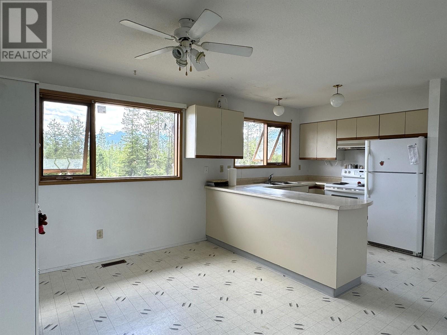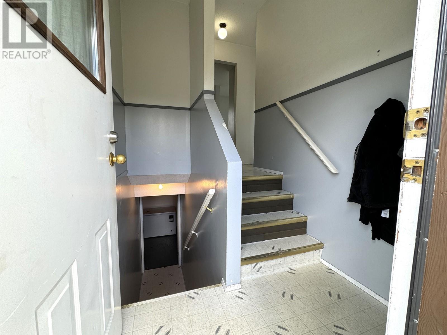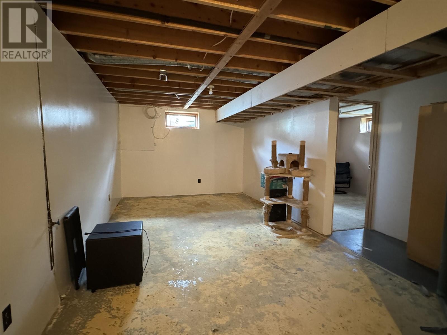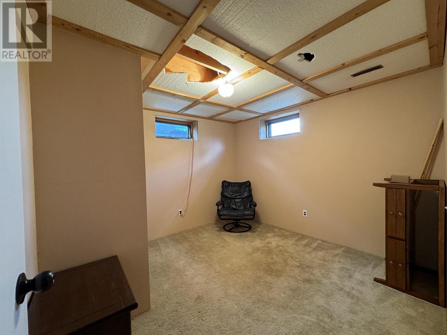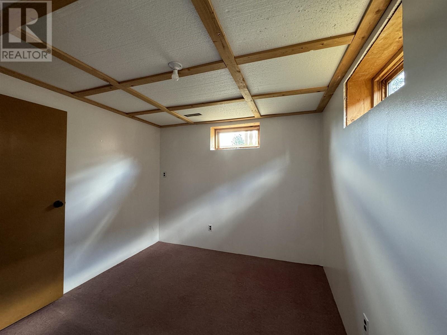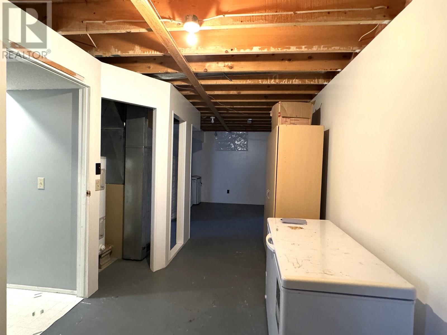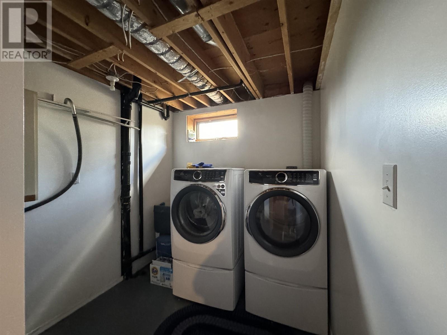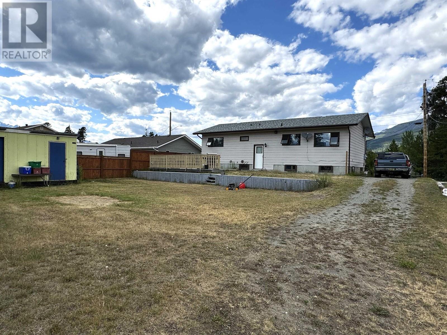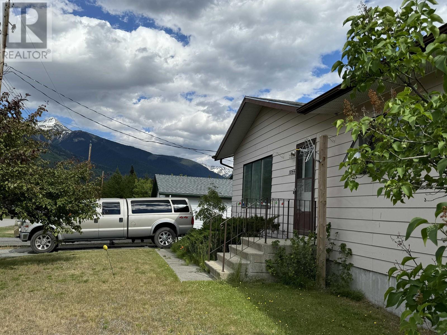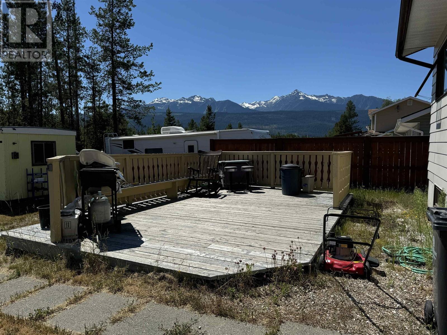5 Bedroom
1 Bathroom
2,112 ft2
Split Level Entry
Forced Air
$319,000
Good solid home in a great location with fantastic Canoe Mountain views. Timeless floor plan with open kitchen/dining and a large living room. Split entry with full basement offers excellent potential for an inlaw suite, if you choose. Nice sundeck to enjoy the sunshine and unobstructed mountain views. Large lot with good shed . Plenty of room for parking - RV or recreation vehicles. Alley access for parking ease. Priced to sell. (id:46156)
Property Details
|
MLS® Number
|
R2993661 |
|
Property Type
|
Single Family |
|
View Type
|
View |
Building
|
Bathroom Total
|
1 |
|
Bedrooms Total
|
5 |
|
Architectural Style
|
Split Level Entry |
|
Basement Development
|
Partially Finished |
|
Basement Type
|
Full (partially Finished) |
|
Constructed Date
|
1984 |
|
Construction Style Attachment
|
Detached |
|
Exterior Finish
|
Other |
|
Foundation Type
|
Concrete Perimeter |
|
Heating Fuel
|
Electric |
|
Heating Type
|
Forced Air |
|
Roof Material
|
Asphalt Shingle |
|
Roof Style
|
Conventional |
|
Stories Total
|
1 |
|
Size Interior
|
2,112 Ft2 |
|
Type
|
House |
|
Utility Water
|
Municipal Water |
Parking
Land
|
Acreage
|
No |
|
Size Irregular
|
7534 |
|
Size Total
|
7534 Sqft |
|
Size Total Text
|
7534 Sqft |
Rooms
| Level |
Type |
Length |
Width |
Dimensions |
|
Basement |
Family Room |
18 ft ,6 in |
10 ft ,8 in |
18 ft ,6 in x 10 ft ,8 in |
|
Basement |
Bedroom 5 |
11 ft ,5 in |
9 ft ,6 in |
11 ft ,5 in x 9 ft ,6 in |
|
Basement |
Bedroom 6 |
10 ft ,8 in |
10 ft ,1 in |
10 ft ,8 in x 10 ft ,1 in |
|
Basement |
Laundry Room |
9 ft ,1 in |
7 ft ,4 in |
9 ft ,1 in x 7 ft ,4 in |
|
Basement |
Storage |
7 ft ,8 in |
9 ft ,8 in |
7 ft ,8 in x 9 ft ,8 in |
|
Basement |
Flex Space |
11 ft ,8 in |
10 ft ,1 in |
11 ft ,8 in x 10 ft ,1 in |
|
Basement |
Utility Room |
5 ft |
5 ft |
5 ft x 5 ft |
|
Main Level |
Kitchen |
11 ft ,3 in |
9 ft |
11 ft ,3 in x 9 ft |
|
Main Level |
Dining Room |
11 ft ,3 in |
9 ft |
11 ft ,3 in x 9 ft |
|
Main Level |
Living Room |
11 ft ,8 in |
16 ft ,8 in |
11 ft ,8 in x 16 ft ,8 in |
|
Main Level |
Bedroom 2 |
11 ft ,3 in |
12 ft ,6 in |
11 ft ,3 in x 12 ft ,6 in |
|
Main Level |
Bedroom 3 |
11 ft ,3 in |
9 ft |
11 ft ,3 in x 9 ft |
|
Main Level |
Bedroom 4 |
9 ft ,7 in |
7 ft ,1 in |
9 ft ,7 in x 7 ft ,1 in |
https://www.realtor.ca/real-estate/28205429/1055-9th-avenue-valemount


