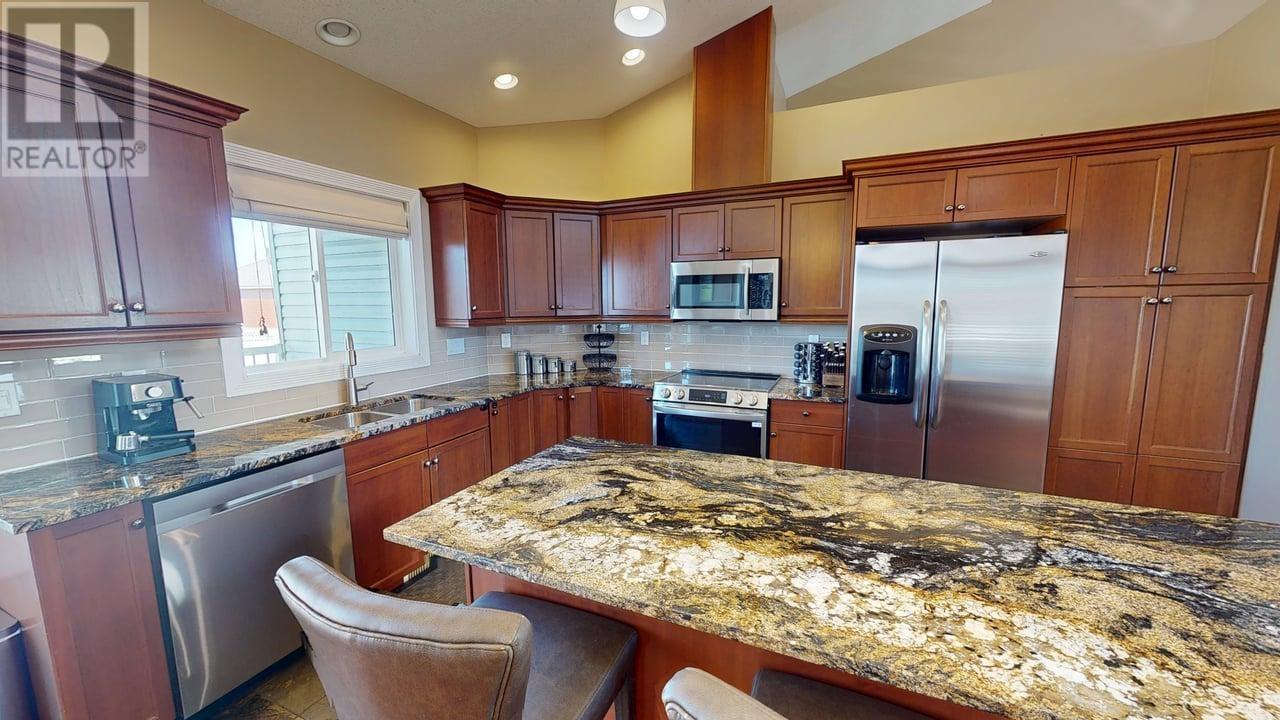4 Bedroom
3 Bathroom
2,788 ft2
Fireplace
Forced Air
$624,900
* PREC - Personal Real Estate Corporation. Searching for a spacious, move-in-ready home in a peaceful neighbourhood with room for your growing needs? This 4-bedroom, 3-bath rancher bungalow with basement in Whispering Winds offers comfort, style & functionality just minutes from schools, parks, the hospital, & walking paths. The vaulted ceilings with dormers flood the living room with natural light, creating an airy, welcoming space anchored by a cozy gas fireplace. The open-concept layout flows seamlessly into a bright kitchen & dining area—perfect for daily life or entertaining. Downstairs, a large rec room offers flexible space for family, hobbies or guests. Step outside to a fully fenced yard with a covered deck, lower deck, gas BBQ hookup, & in-ground sprinkler system to keep your lawn lush with ease. There's plenty of room for toys too, with 30-amp RV hookup ready to go, plus a double garage for added convenience. Whether you’re upsizing or relocating, this home checks all the boxes for comfort, location & livability. (id:46156)
Property Details
|
MLS® Number
|
R2993547 |
|
Property Type
|
Single Family |
Building
|
Bathroom Total
|
3 |
|
Bedrooms Total
|
4 |
|
Appliances
|
Washer, Dryer, Refrigerator, Stove, Dishwasher |
|
Basement Development
|
Finished |
|
Basement Type
|
Full (finished) |
|
Constructed Date
|
2007 |
|
Construction Style Attachment
|
Detached |
|
Exterior Finish
|
Vinyl Siding |
|
Fireplace Present
|
Yes |
|
Fireplace Total
|
1 |
|
Foundation Type
|
Concrete Perimeter |
|
Heating Fuel
|
Natural Gas |
|
Heating Type
|
Forced Air |
|
Roof Material
|
Asphalt Shingle |
|
Roof Style
|
Conventional |
|
Stories Total
|
2 |
|
Size Interior
|
2,788 Ft2 |
|
Type
|
House |
|
Utility Water
|
Municipal Water |
Parking
Land
|
Acreage
|
No |
|
Size Irregular
|
9263 |
|
Size Total
|
9263 Sqft |
|
Size Total Text
|
9263 Sqft |
Rooms
| Level |
Type |
Length |
Width |
Dimensions |
|
Basement |
Media |
21 ft ,6 in |
17 ft ,1 in |
21 ft ,6 in x 17 ft ,1 in |
|
Basement |
Recreational, Games Room |
18 ft ,1 in |
12 ft ,3 in |
18 ft ,1 in x 12 ft ,3 in |
|
Basement |
Storage |
15 ft |
7 ft ,9 in |
15 ft x 7 ft ,9 in |
|
Basement |
Bedroom 4 |
18 ft ,8 in |
15 ft ,8 in |
18 ft ,8 in x 15 ft ,8 in |
|
Basement |
Other |
10 ft ,1 in |
10 ft ,1 in |
10 ft ,1 in x 10 ft ,1 in |
|
Basement |
Storage |
14 ft ,5 in |
14 ft ,3 in |
14 ft ,5 in x 14 ft ,3 in |
|
Basement |
Storage |
8 ft ,6 in |
7 ft ,1 in |
8 ft ,6 in x 7 ft ,1 in |
|
Main Level |
Living Room |
21 ft ,1 in |
17 ft |
21 ft ,1 in x 17 ft |
|
Main Level |
Kitchen |
23 ft ,6 in |
7 ft ,8 in |
23 ft ,6 in x 7 ft ,8 in |
|
Main Level |
Laundry Room |
6 ft ,4 in |
5 ft ,2 in |
6 ft ,4 in x 5 ft ,2 in |
|
Main Level |
Primary Bedroom |
15 ft ,1 in |
12 ft ,2 in |
15 ft ,1 in x 12 ft ,2 in |
|
Main Level |
Other |
9 ft |
6 ft |
9 ft x 6 ft |
|
Main Level |
Bedroom 2 |
9 ft ,1 in |
10 ft ,4 in |
9 ft ,1 in x 10 ft ,4 in |
|
Main Level |
Bedroom 3 |
9 ft ,1 in |
10 ft ,2 in |
9 ft ,1 in x 10 ft ,2 in |
https://www.realtor.ca/real-estate/28205422/11012-86a-street-fort-st-john














































