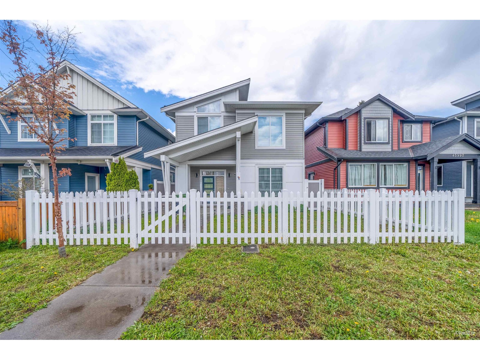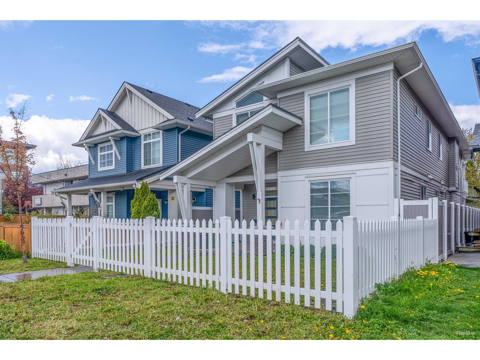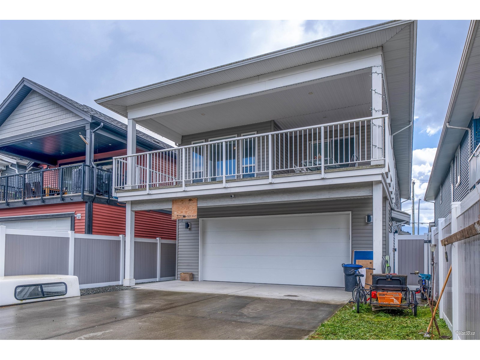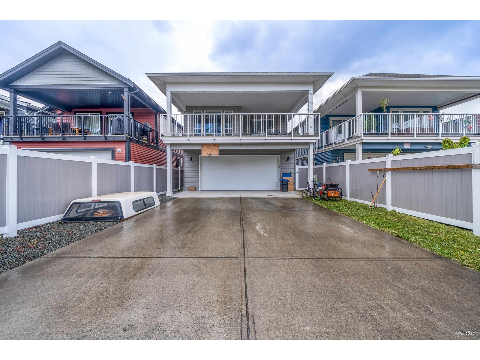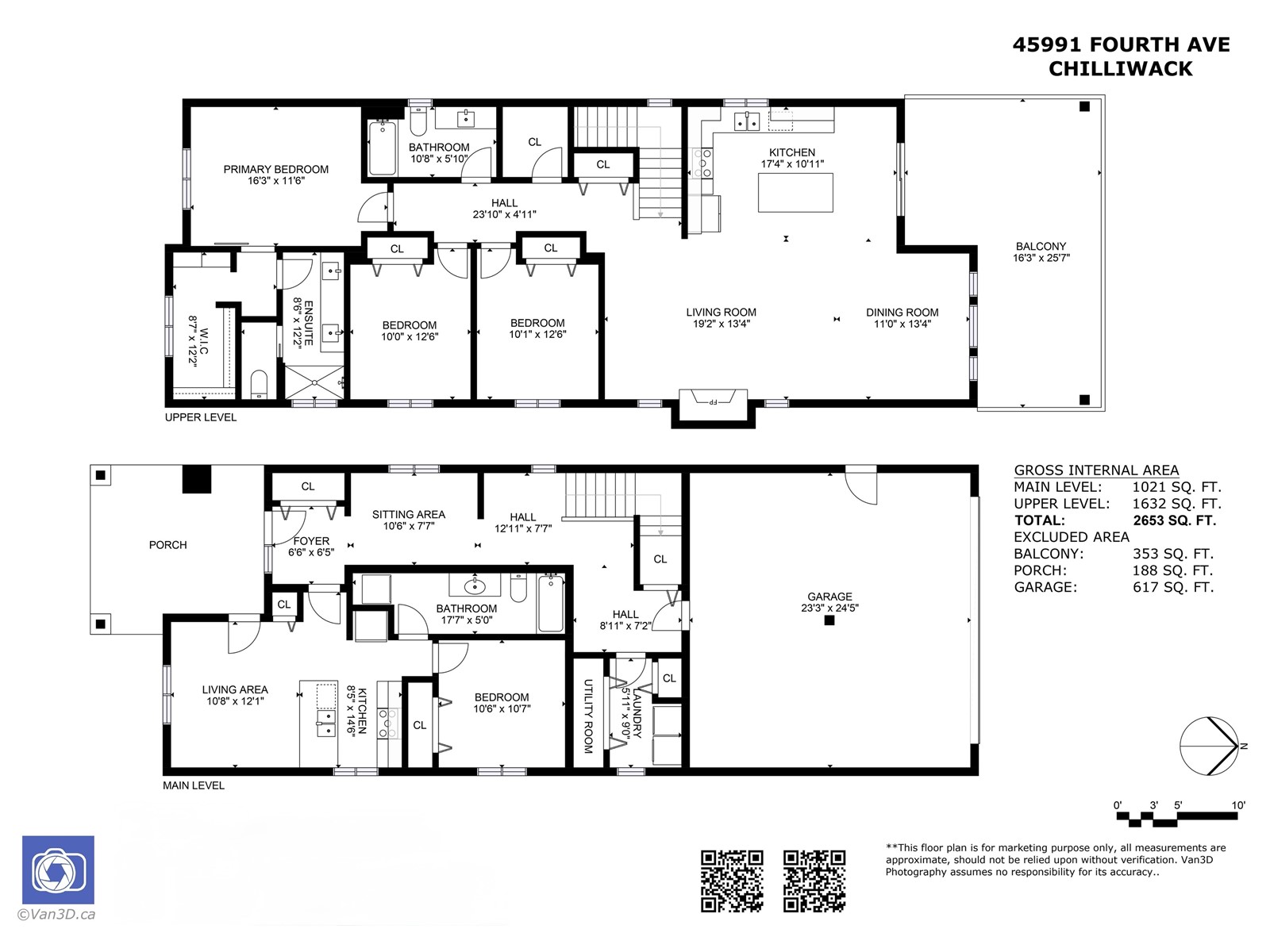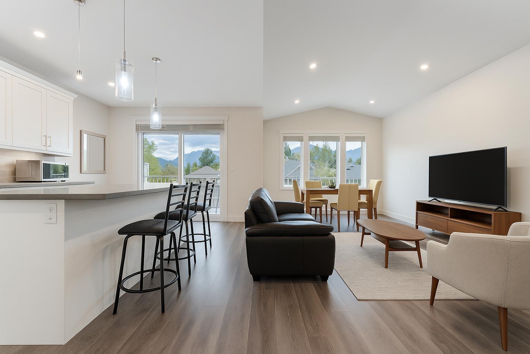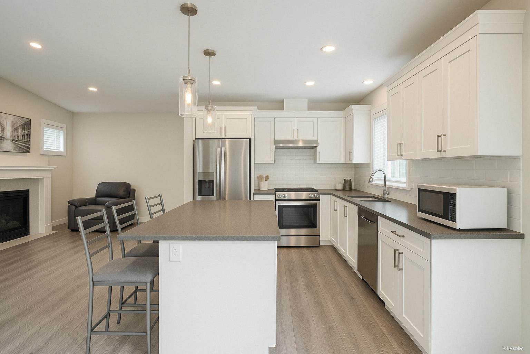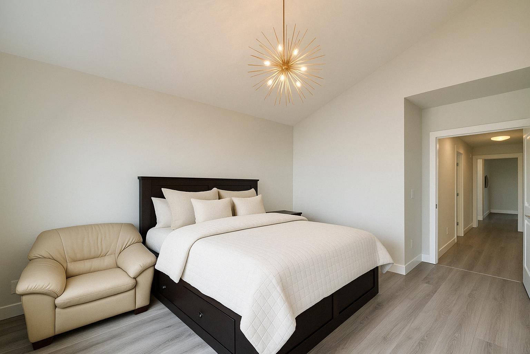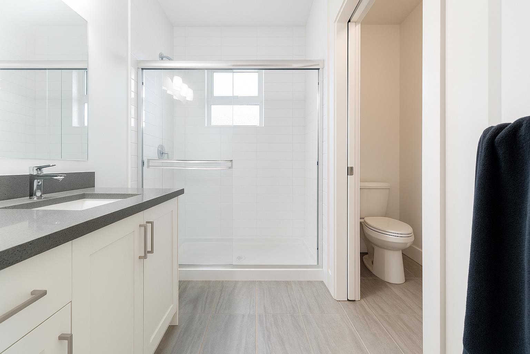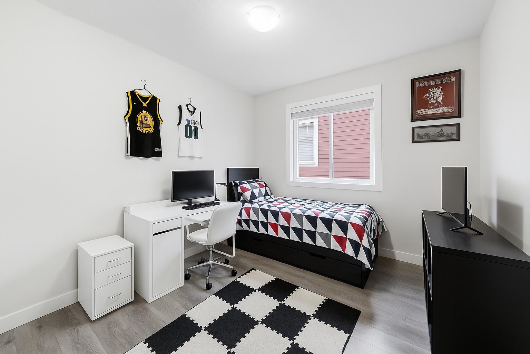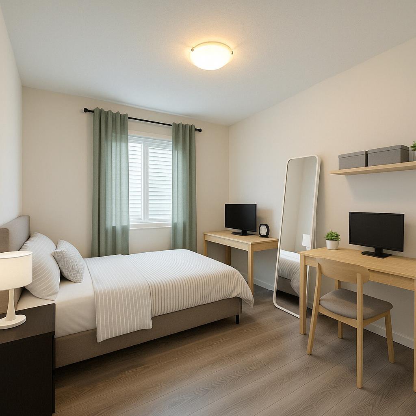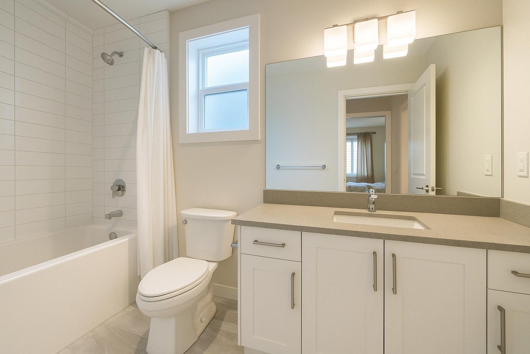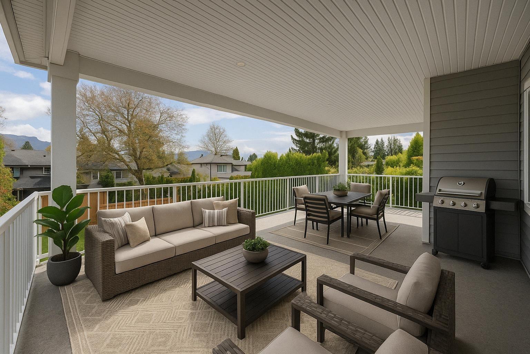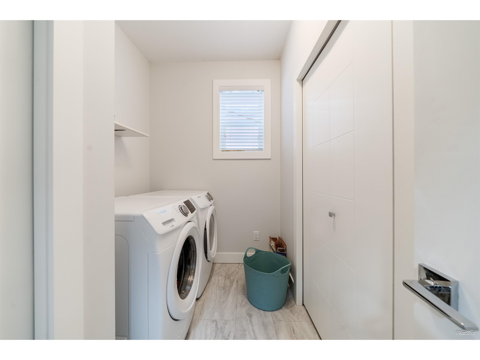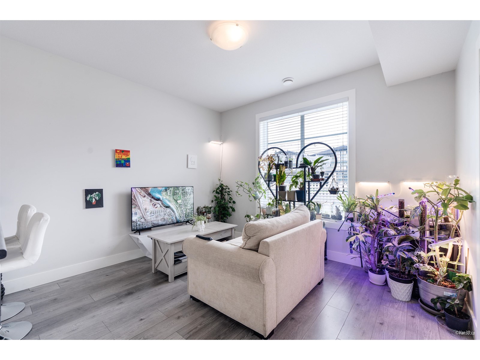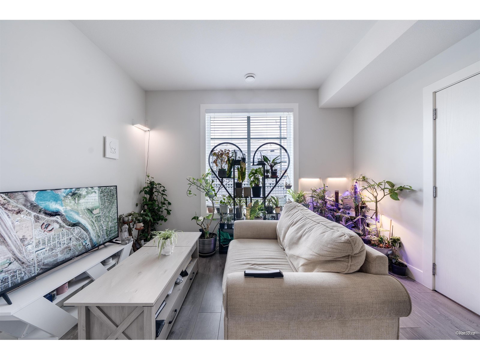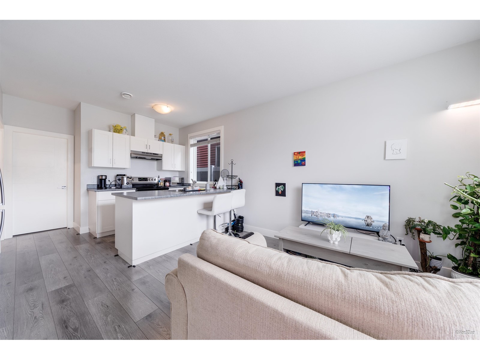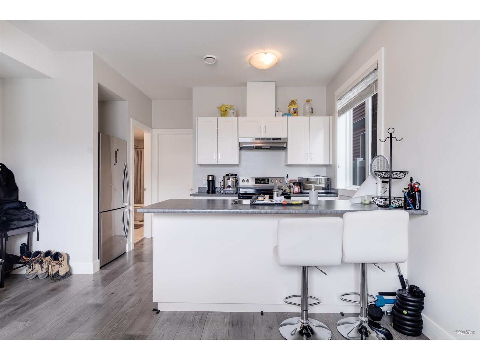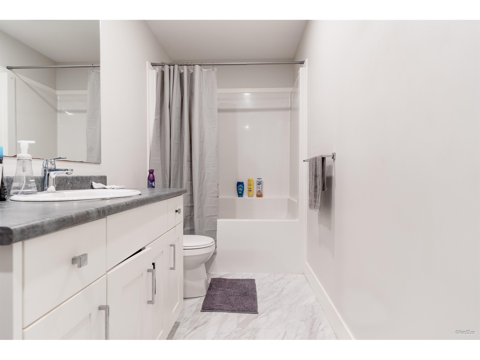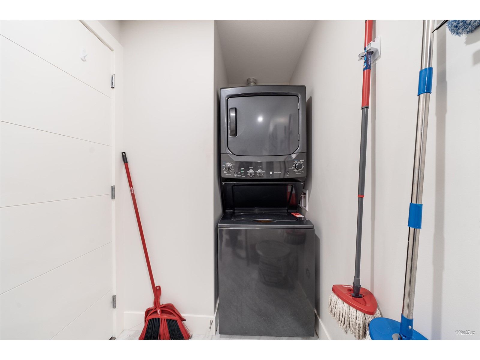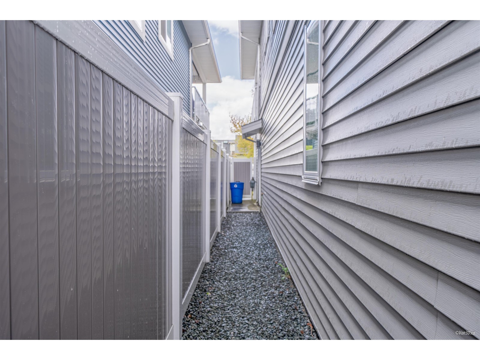4 Bedroom
3 Bathroom
2,653 ft2
Fireplace
Forced Air
$939,900
Step into this beautifully designed 2-storey basement entry home in the heart of Chilliwack, offering 2,650 sqft of bright, open-concept living and a fully fenced yard perfect for kids or pets. This 4 bed, 3 bath gem showcases stylish finishes throughout, including a sleek modern kitchen with quartz countertops, stainless steel appliances, and a spacious great room with a cozy gas fireplace. The vaulted ceilings in the primary bedroom add a touch of luxury, while the large covered deck is ideal for entertaining or unwinding with a view. The finished basement includes a 1-bedroom in-law suite with separate entry"”perfect for extended family or mortgage helper. Ample parking with a double garage, wide driveway, and convenient lane access complete this must-see home. (id:46156)
Property Details
|
MLS® Number
|
R2993360 |
|
Property Type
|
Single Family |
|
View Type
|
Mountain View |
Building
|
Bathroom Total
|
3 |
|
Bedrooms Total
|
4 |
|
Amenities
|
Laundry - In Suite |
|
Appliances
|
Washer, Dryer, Refrigerator, Stove, Dishwasher |
|
Basement Development
|
Finished |
|
Basement Type
|
Unknown (finished) |
|
Constructed Date
|
2018 |
|
Construction Style Attachment
|
Detached |
|
Fireplace Present
|
Yes |
|
Fireplace Total
|
1 |
|
Heating Fuel
|
Natural Gas |
|
Heating Type
|
Forced Air |
|
Stories Total
|
2 |
|
Size Interior
|
2,653 Ft2 |
|
Type
|
House |
Parking
Land
|
Acreage
|
No |
|
Size Depth
|
127 Ft |
|
Size Frontage
|
33 Ft |
|
Size Irregular
|
4212 |
|
Size Total
|
4212 Sqft |
|
Size Total Text
|
4212 Sqft |
Rooms
| Level |
Type |
Length |
Width |
Dimensions |
|
Basement |
Laundry Room |
9 ft |
5 ft ,1 in |
9 ft x 5 ft ,1 in |
|
Basement |
Flex Space |
10 ft ,5 in |
7 ft ,7 in |
10 ft ,5 in x 7 ft ,7 in |
|
Basement |
Foyer |
6 ft ,5 in |
6 ft |
6 ft ,5 in x 6 ft |
|
Basement |
Living Room |
12 ft ,3 in |
10 ft ,8 in |
12 ft ,3 in x 10 ft ,8 in |
|
Basement |
Kitchen |
8 ft ,4 in |
14 ft ,6 in |
8 ft ,4 in x 14 ft ,6 in |
|
Basement |
Bedroom 4 |
10 ft ,5 in |
10 ft |
10 ft ,5 in x 10 ft |
|
Main Level |
Kitchen |
10 ft ,9 in |
17 ft |
10 ft ,9 in x 17 ft |
|
Main Level |
Dining Room |
11 ft |
13 ft ,4 in |
11 ft x 13 ft ,4 in |
|
Main Level |
Living Room |
13 ft ,3 in |
19 ft ,2 in |
13 ft ,3 in x 19 ft ,2 in |
|
Main Level |
Pantry |
5 ft ,7 in |
5 ft ,6 in |
5 ft ,7 in x 5 ft ,6 in |
|
Main Level |
Bedroom 2 |
10 ft ,3 in |
12 ft ,6 in |
10 ft ,3 in x 12 ft ,6 in |
|
Main Level |
Bedroom 3 |
10 ft |
12 ft ,6 in |
10 ft x 12 ft ,6 in |
|
Main Level |
Primary Bedroom |
16 ft ,2 in |
11 ft ,6 in |
16 ft ,2 in x 11 ft ,6 in |
|
Main Level |
Other |
8 ft ,5 in |
12 ft ,2 in |
8 ft ,5 in x 12 ft ,2 in |
https://www.realtor.ca/real-estate/28204220/45991-fourth-avenue-chilliwack-downtown-chilliwack



