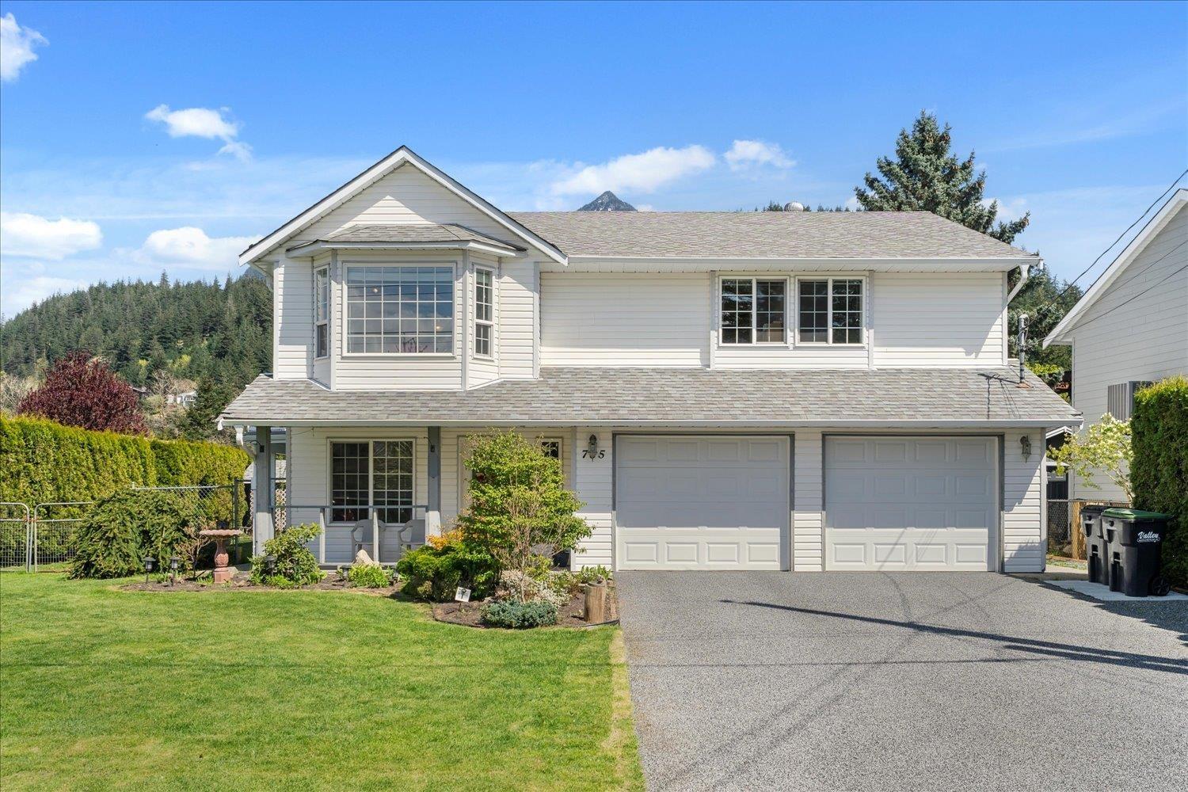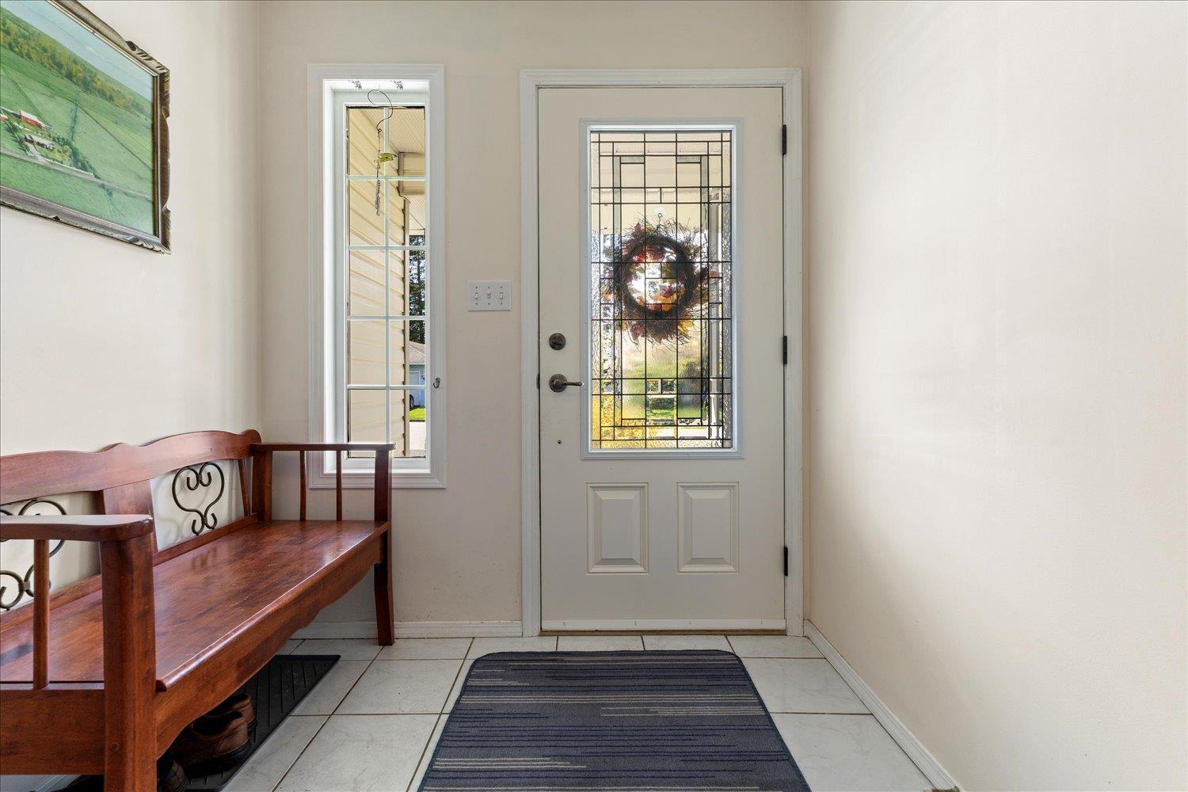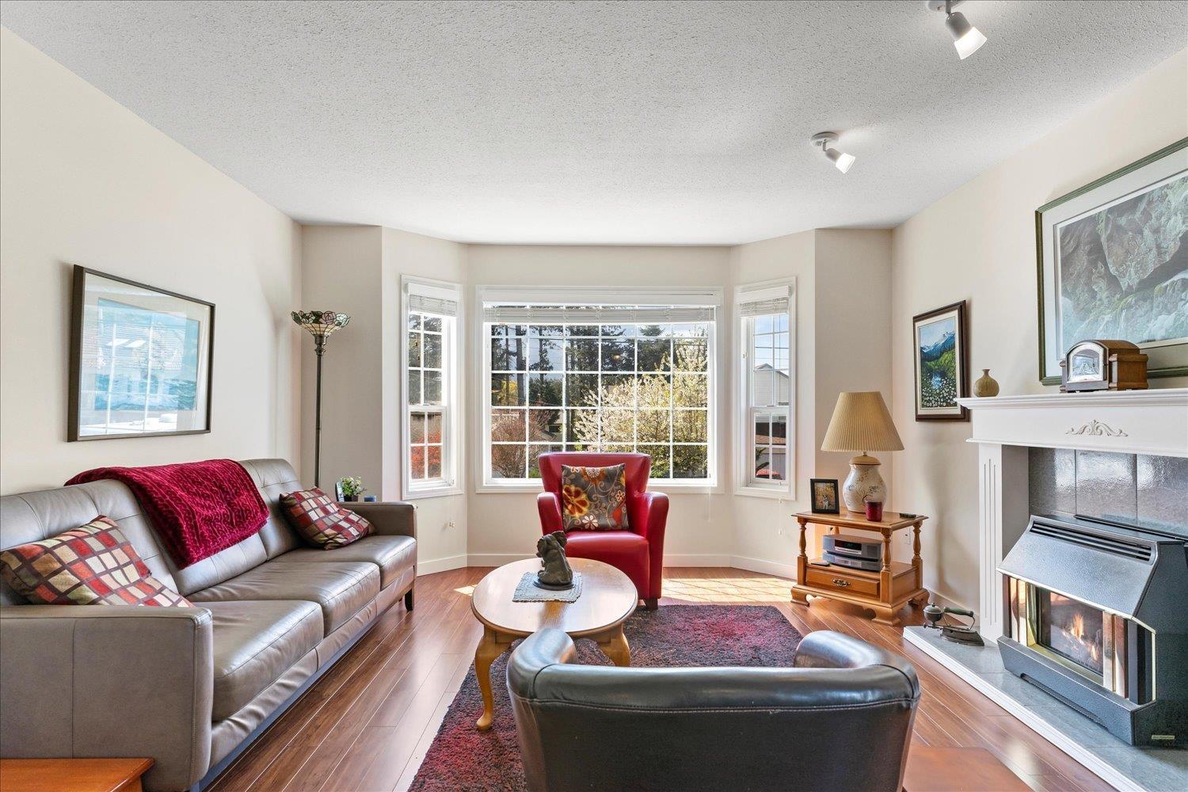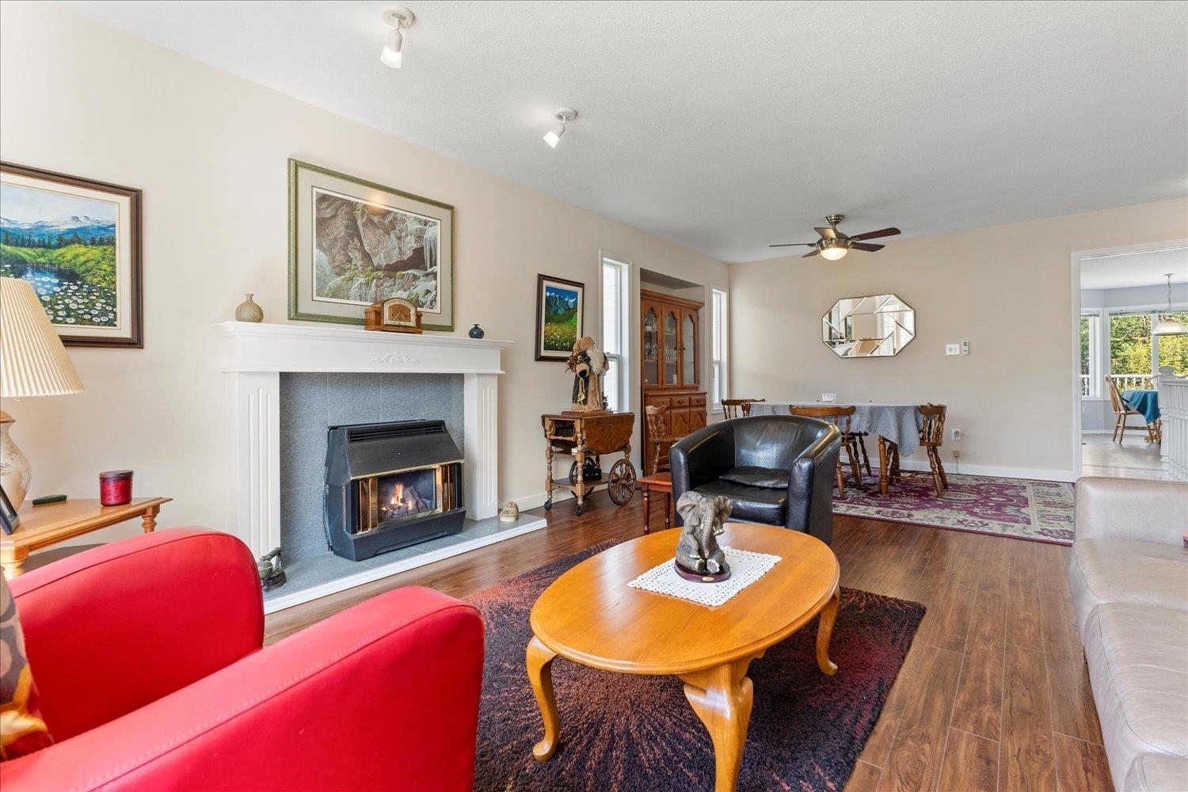765 Olson Avenue, Hope Hope, British Columbia V0X 1L0
$829,500
Coquihalla Riverfront Gem "“ Your Private Escape Awaits! Beautifully maintained 5-bed, 3-bath home along the scenic Coquihalla River with breathtaking river & mountain views. Enjoy a spacious wraparound vinyl sundeck, large front porch, and cozy breakfast nook. The bright in-law suite below features a full kitchen"”ideal for extended family or rental potential. Numerous updates include: new kitchen flooring, countertops, appliances, renovated bathroom's, newer driveway, hot water tank, furnace, and central A/C. Fenced yard, oversized double garage, and space for trailer/RV parking. Steps to downtown Hope, golf, schools, and more! A rare riverfront opportunity with comfort, charm, and flexibility! Open House Sat/Sun 2-4PM. (id:46156)
Open House
This property has open houses!
2:00 pm
Ends at:4:00 pm
2:00 pm
Ends at:4:00 pm
Property Details
| MLS® Number | R2992165 |
| Property Type | Single Family |
| View Type | Mountain View, River View |
| Water Front Type | Waterfront |
Building
| Bathroom Total | 3 |
| Bedrooms Total | 5 |
| Appliances | Washer, Dryer, Refrigerator, Stove, Dishwasher |
| Architectural Style | Basement Entry |
| Basement Development | Finished |
| Basement Type | Unknown (finished) |
| Constructed Date | 1989 |
| Construction Style Attachment | Detached |
| Cooling Type | Central Air Conditioning |
| Fireplace Present | Yes |
| Fireplace Total | 3 |
| Fixture | Drapes/window Coverings |
| Heating Fuel | Natural Gas |
| Heating Type | Forced Air |
| Stories Total | 2 |
| Size Interior | 2,598 Ft2 |
| Type | House |
Parking
| Garage | 2 |
Land
| Acreage | No |
| Size Frontage | 70 Ft |
| Size Irregular | 7630 |
| Size Total | 7630 Sqft |
| Size Total Text | 7630 Sqft |
Rooms
| Level | Type | Length | Width | Dimensions |
|---|---|---|---|---|
| Lower Level | Foyer | 6 ft ,7 in | 15 ft ,1 in | 6 ft ,7 in x 15 ft ,1 in |
| Lower Level | Bedroom 4 | 8 ft ,7 in | 10 ft ,1 in | 8 ft ,7 in x 10 ft ,1 in |
| Lower Level | Mud Room | 15 ft ,1 in | 4 ft ,7 in | 15 ft ,1 in x 4 ft ,7 in |
| Lower Level | Utility Room | 11 ft ,2 in | 5 ft | 11 ft ,2 in x 5 ft |
| Lower Level | Living Room | 10 ft ,1 in | 18 ft ,4 in | 10 ft ,1 in x 18 ft ,4 in |
| Lower Level | Kitchen | 10 ft ,3 in | 10 ft ,7 in | 10 ft ,3 in x 10 ft ,7 in |
| Lower Level | Bedroom 5 | 18 ft ,6 in | 18 ft ,4 in | 18 ft ,6 in x 18 ft ,4 in |
| Lower Level | Enclosed Porch | 10 ft ,3 in | 5 ft ,6 in | 10 ft ,3 in x 5 ft ,6 in |
| Lower Level | Enclosed Porch | 46 ft ,3 in | 10 ft ,7 in | 46 ft ,3 in x 10 ft ,7 in |
| Main Level | Living Room | 13 ft ,3 in | 10 ft ,1 in | 13 ft ,3 in x 10 ft ,1 in |
| Main Level | Dining Room | 13 ft ,4 in | 12 ft ,9 in | 13 ft ,4 in x 12 ft ,9 in |
| Main Level | Kitchen | 10 ft ,3 in | 11 ft ,5 in | 10 ft ,3 in x 11 ft ,5 in |
| Main Level | Dining Nook | 10 ft ,1 in | 7 ft ,7 in | 10 ft ,1 in x 7 ft ,7 in |
| Main Level | Family Room | 15 ft ,4 in | 11 ft ,6 in | 15 ft ,4 in x 11 ft ,6 in |
| Main Level | Primary Bedroom | 13 ft | 19 ft ,2 in | 13 ft x 19 ft ,2 in |
| Main Level | Other | 4 ft ,7 in | 7 ft ,1 in | 4 ft ,7 in x 7 ft ,1 in |
| Main Level | Bedroom 2 | 13 ft ,1 in | 8 ft ,9 in | 13 ft ,1 in x 8 ft ,9 in |
| Main Level | Bedroom 3 | 11 ft ,5 in | 13 ft ,5 in | 11 ft ,5 in x 13 ft ,5 in |
| Main Level | Laundry Room | 2 ft ,9 in | 6 ft ,4 in | 2 ft ,9 in x 6 ft ,4 in |
| Main Level | Other | 41 ft ,1 in | 27 ft ,8 in | 41 ft ,1 in x 27 ft ,8 in |
https://www.realtor.ca/real-estate/28204218/765-olson-avenue-hope-hope














































