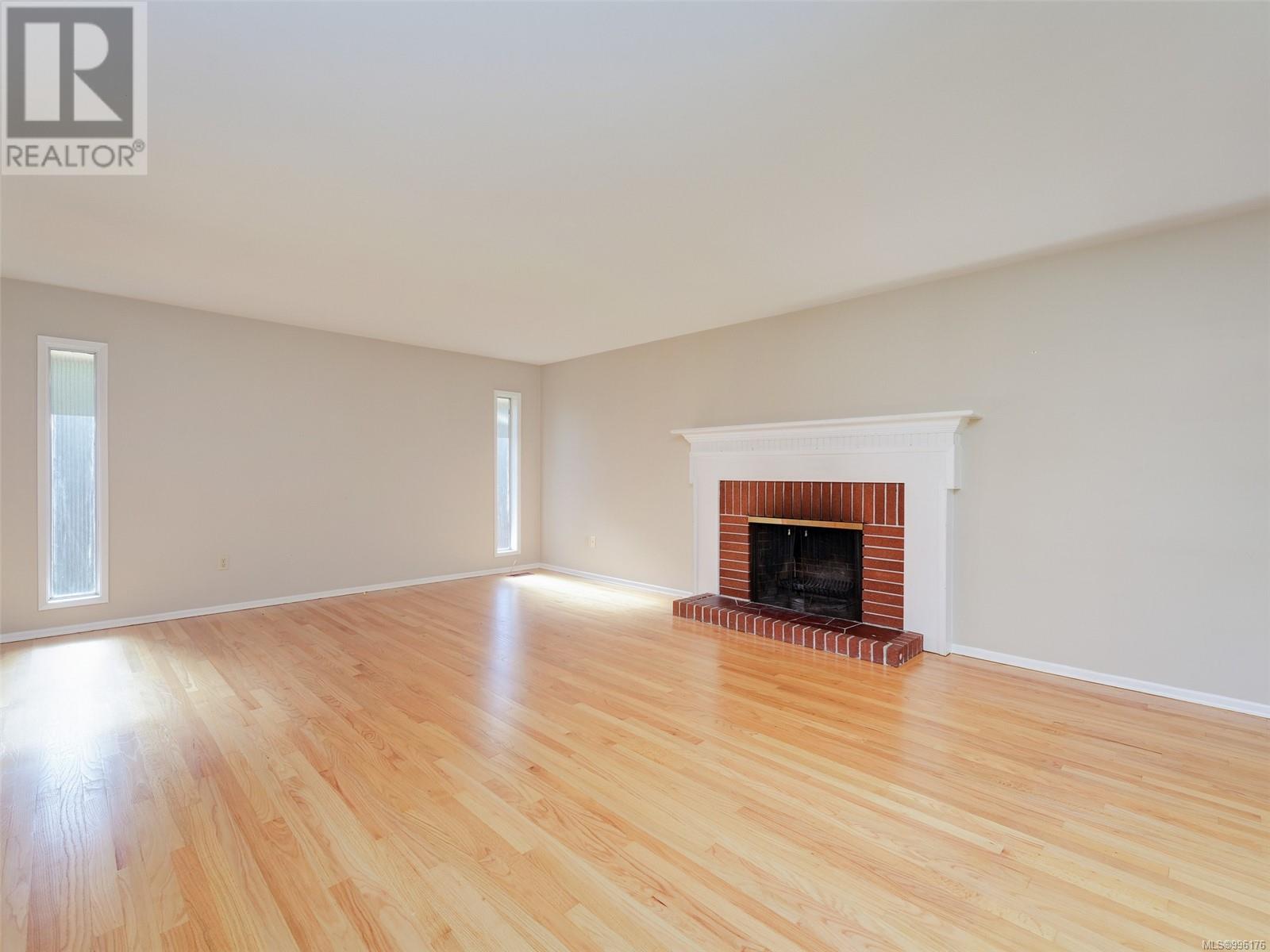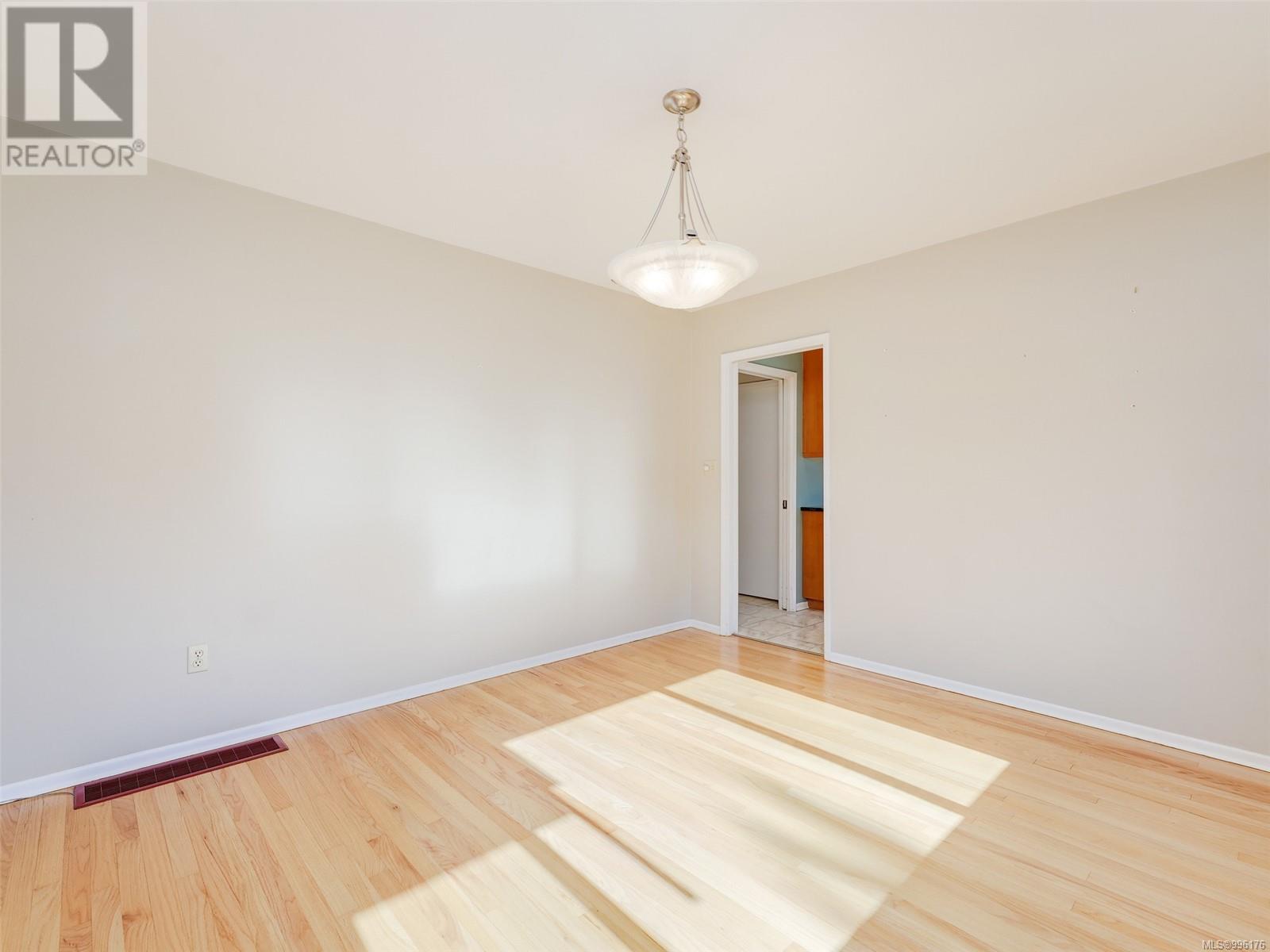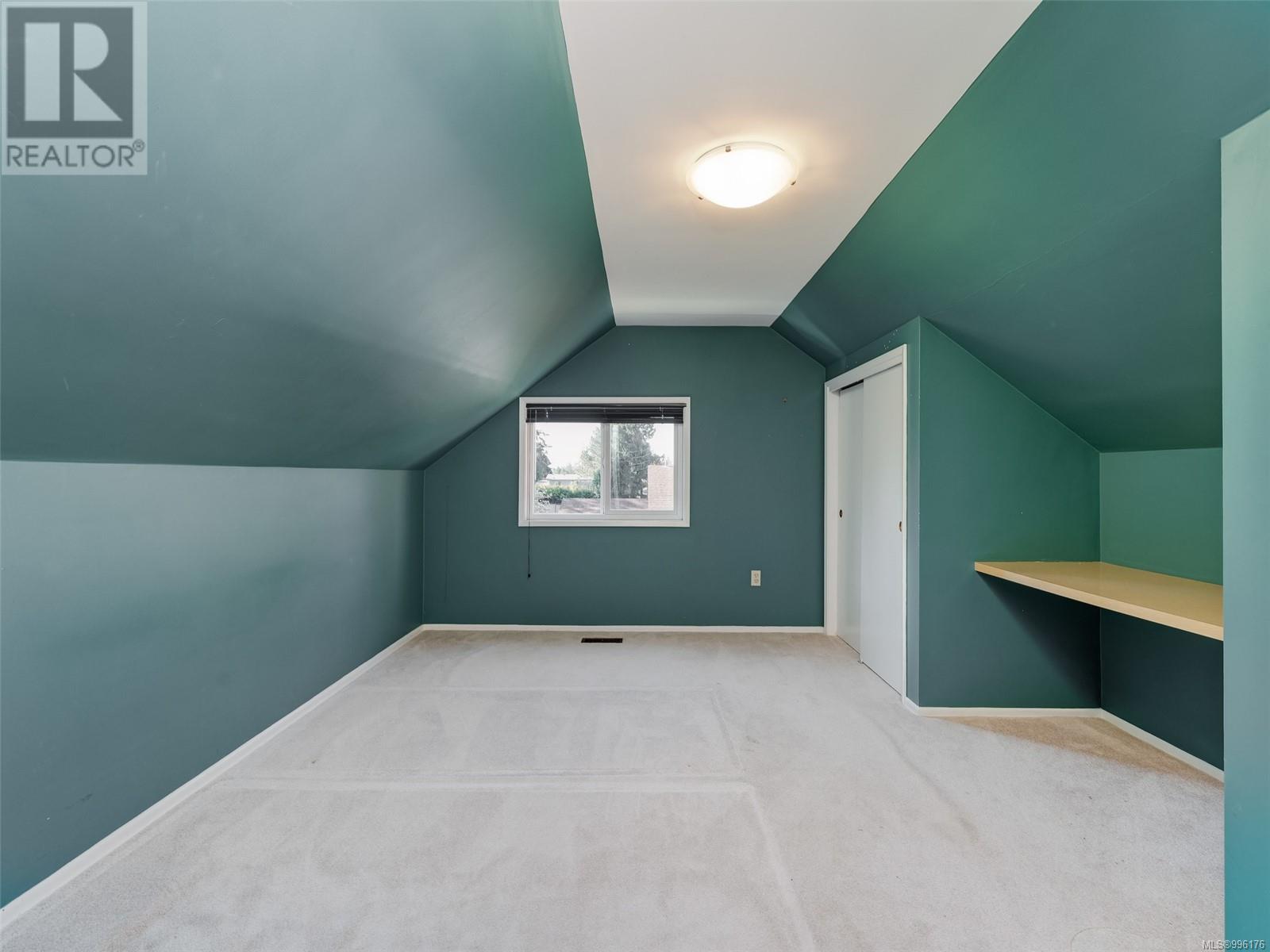4 Bedroom
4 Bathroom
3,404 ft2
Fireplace
None
Forced Air
$1,449,000
Ideal family home on a quiet cul-de-sac in sought-after Gordon Head. First time on the market in 45+ years, this spacious home offers a flexible layout with in-law accommodation on the lower level. The main floor features French doors, a large formal living room with wood-burning fireplace, separate dining room, kitchen with eating area, maple cabinets & gas stove, powder room, and primary bedroom with walk-in closet & ensuite. Upstairs offers 3 bedrooms and a full bath. Downstairs includes a 4th bathroom, family room with fireplace, abundant storage, and nanny/in-law space. Huge garage perfect for a car collector & with room for a workshop. Set on an approx. 11,000 sq ft lot with cherry, plum & apple trees, and a large deck ideal for entertaining. Peaceful, country-like setting but with bus stop at the end of the street. Close to schools, Mount Doug Park, and the ocean. (id:46156)
Property Details
|
MLS® Number
|
996176 |
|
Property Type
|
Single Family |
|
Neigbourhood
|
Gordon Head |
|
Features
|
Cul-de-sac |
|
Parking Space Total
|
4 |
|
Plan
|
Vip13340 |
Building
|
Bathroom Total
|
4 |
|
Bedrooms Total
|
4 |
|
Constructed Date
|
1962 |
|
Cooling Type
|
None |
|
Fireplace Present
|
Yes |
|
Fireplace Total
|
2 |
|
Heating Fuel
|
Natural Gas |
|
Heating Type
|
Forced Air |
|
Size Interior
|
3,404 Ft2 |
|
Total Finished Area
|
2854 Sqft |
|
Type
|
House |
Land
|
Acreage
|
No |
|
Size Irregular
|
11002 |
|
Size Total
|
11002 Sqft |
|
Size Total Text
|
11002 Sqft |
|
Zoning Type
|
Residential |
Rooms
| Level |
Type |
Length |
Width |
Dimensions |
|
Second Level |
Bathroom |
|
|
5-Piece |
|
Second Level |
Bedroom |
|
|
12'9 x 8'8 |
|
Second Level |
Bedroom |
|
|
14'5 x 12'7 |
|
Second Level |
Bedroom |
|
|
12'9 x 8'8 |
|
Lower Level |
Storage |
|
|
10'10 x 5'4 |
|
Lower Level |
Storage |
|
|
14'7 x 10'2 |
|
Lower Level |
Laundry Room |
|
|
19'3 x 12'10 |
|
Lower Level |
Bathroom |
|
|
3-Piece |
|
Lower Level |
Other |
|
|
9'1 x 8'8 |
|
Lower Level |
Family Room |
|
14 ft |
Measurements not available x 14 ft |
|
Main Level |
Bathroom |
|
|
2-Piece |
|
Main Level |
Dining Room |
|
|
12'5 x 11'9 |
|
Main Level |
Ensuite |
|
|
3-Piece |
|
Main Level |
Primary Bedroom |
|
|
15'3 x 10'6 |
|
Main Level |
Kitchen |
16 ft |
|
16 ft x Measurements not available |
|
Main Level |
Living Room |
|
|
23'2 x 14'5 |
|
Main Level |
Entrance |
|
|
7'1 x 4'10 |
|
Additional Accommodation |
Kitchen |
|
|
12'10 x 10'8 |
https://www.realtor.ca/real-estate/28203872/4555-bissenden-pl-saanich-gordon-head














































