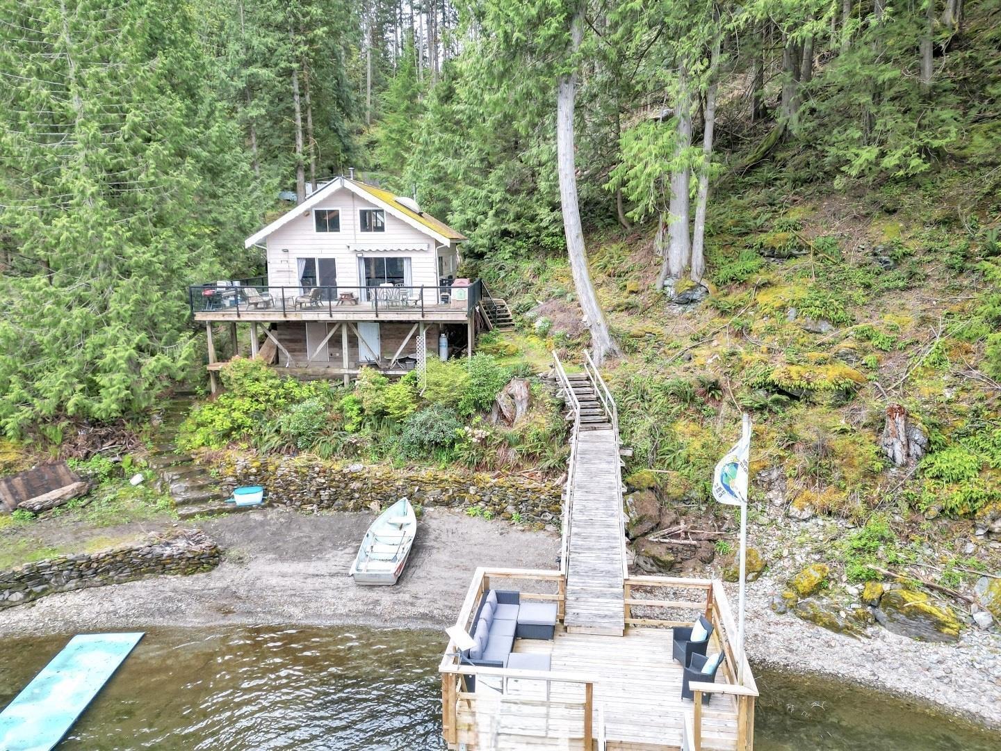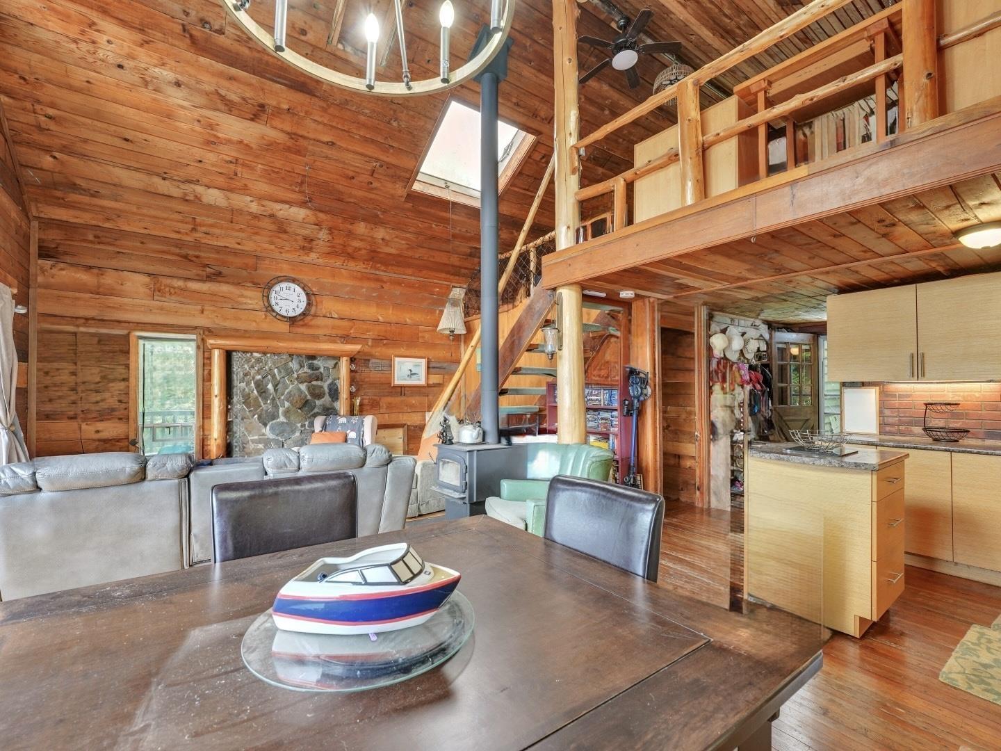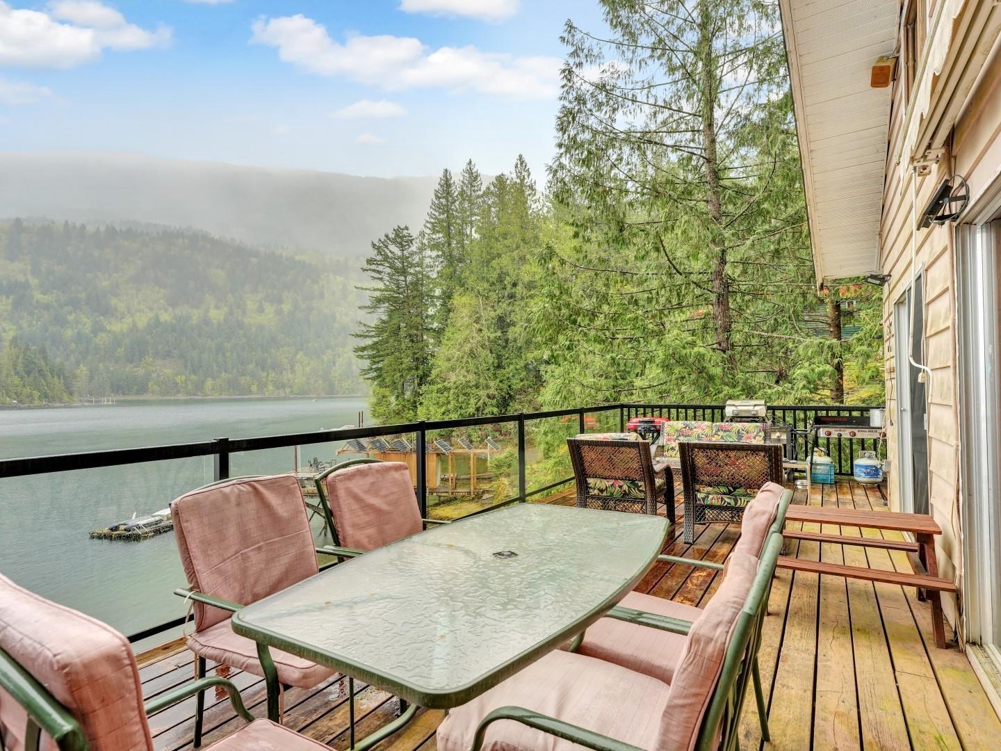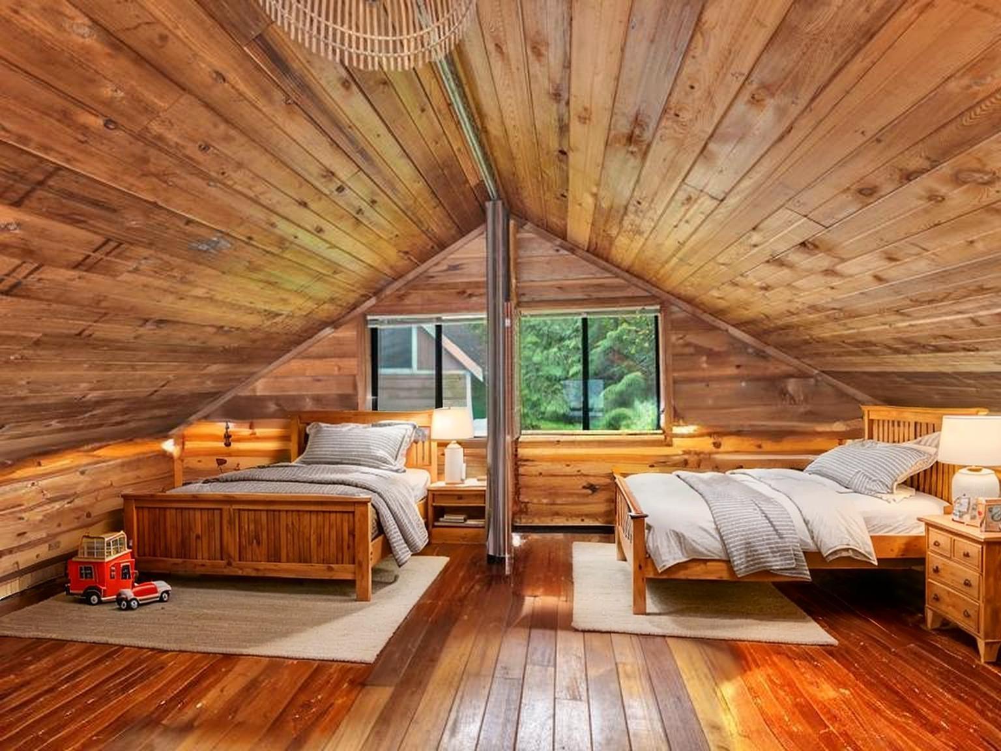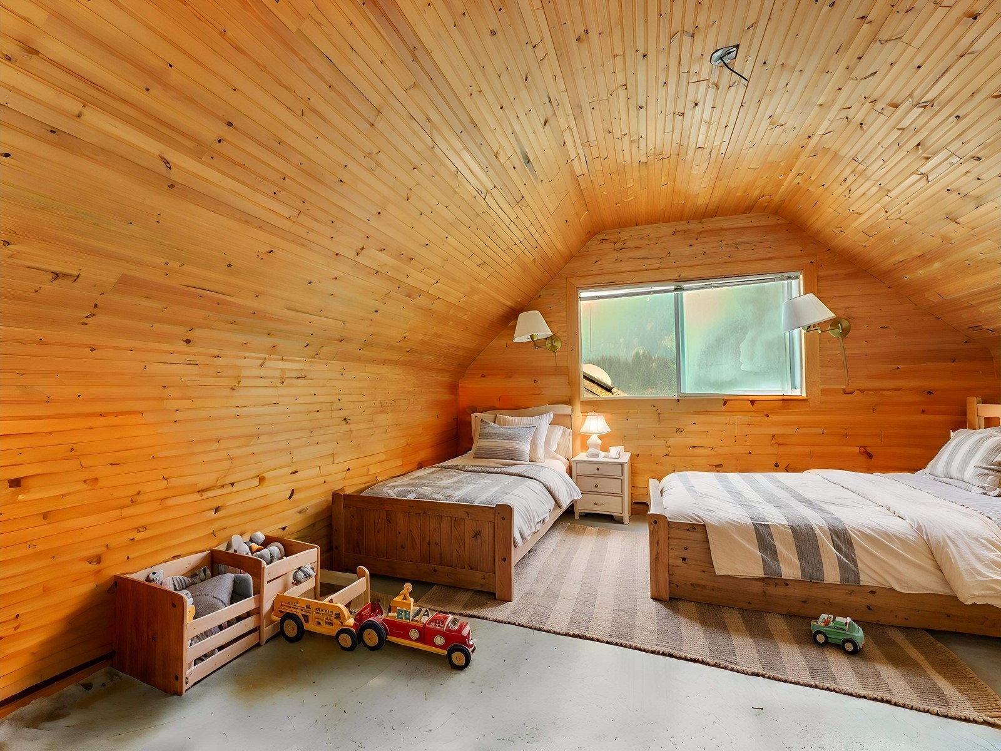2 Bedroom
1 Bathroom
1,380 ft2
Fireplace
Waterfront
$998,000
Rarely available ROAD ACCESS - FREEHOLD property. Escape to your lakeside haven on the pristine shores of Harrison Lake. Breathtaking panoramic lake & mountain views. Inside, enjoy the warmth of a fireplace, high ceilings & hardwood flooring. The spacious main floor exudes a rustic open feel, with a newer kitchen & a loft that has a divider creating 2 additional sleeping spaces. This cabin offers the primary bedroom on the main floor. Storage shed with BUNKIE above. Outside, huge wraparound deck with new aluminum/glass railing. Newer 12x16 pier/deck sits above the water. Fantastic beach. There is the opportunity to expand adding more cabins on this nearly 1-acre lot. Hot Water on Demand. Sleeps 12. Just minutes from Rainbow Falls. Lake Life is your Best Life! (id:46156)
Property Details
|
MLS® Number
|
R2993250 |
|
Property Type
|
Single Family |
|
View Type
|
Lake View, Mountain View, View (panoramic) |
|
Water Front Type
|
Waterfront |
Building
|
Bathroom Total
|
1 |
|
Bedrooms Total
|
2 |
|
Appliances
|
Refrigerator, Stove |
|
Basement Type
|
None |
|
Constructed Date
|
1988 |
|
Construction Style Attachment
|
Detached |
|
Fireplace Present
|
Yes |
|
Fireplace Total
|
1 |
|
Fixture
|
Drapes/window Coverings |
|
Heating Fuel
|
Wood |
|
Stories Total
|
3 |
|
Size Interior
|
1,380 Ft2 |
|
Type
|
House |
Parking
Land
|
Acreage
|
No |
|
Size Irregular
|
39988.08 |
|
Size Total
|
39988.08 Sqft |
|
Size Total Text
|
39988.08 Sqft |
Rooms
| Level |
Type |
Length |
Width |
Dimensions |
|
Above |
Loft |
11 ft ,4 in |
13 ft ,6 in |
11 ft ,4 in x 13 ft ,6 in |
|
Above |
Loft |
11 ft ,4 in |
10 ft ,6 in |
11 ft ,4 in x 10 ft ,6 in |
|
Lower Level |
Workshop |
12 ft ,7 in |
11 ft ,9 in |
12 ft ,7 in x 11 ft ,9 in |
|
Lower Level |
Storage |
11 ft ,7 in |
10 ft |
11 ft ,7 in x 10 ft |
|
Main Level |
Great Room |
16 ft ,5 in |
15 ft ,7 in |
16 ft ,5 in x 15 ft ,7 in |
|
Main Level |
Kitchen |
10 ft ,6 in |
7 ft ,5 in |
10 ft ,6 in x 7 ft ,5 in |
|
Main Level |
Dining Room |
9 ft ,8 in |
7 ft ,5 in |
9 ft ,8 in x 7 ft ,5 in |
|
Main Level |
Primary Bedroom |
11 ft ,5 in |
9 ft ,1 in |
11 ft ,5 in x 9 ft ,1 in |
|
Main Level |
Foyer |
11 ft ,5 in |
4 ft |
11 ft ,5 in x 4 ft |
|
Main Level |
Storage |
13 ft ,8 in |
13 ft ,9 in |
13 ft ,8 in x 13 ft ,9 in |
|
Upper Level |
Bedroom 2 |
13 ft ,8 in |
13 ft ,9 in |
13 ft ,8 in x 13 ft ,9 in |
https://www.realtor.ca/real-estate/28202641/blk-a-dl-492-cascade-bay-harrison-lake-harrison-hot-springs


