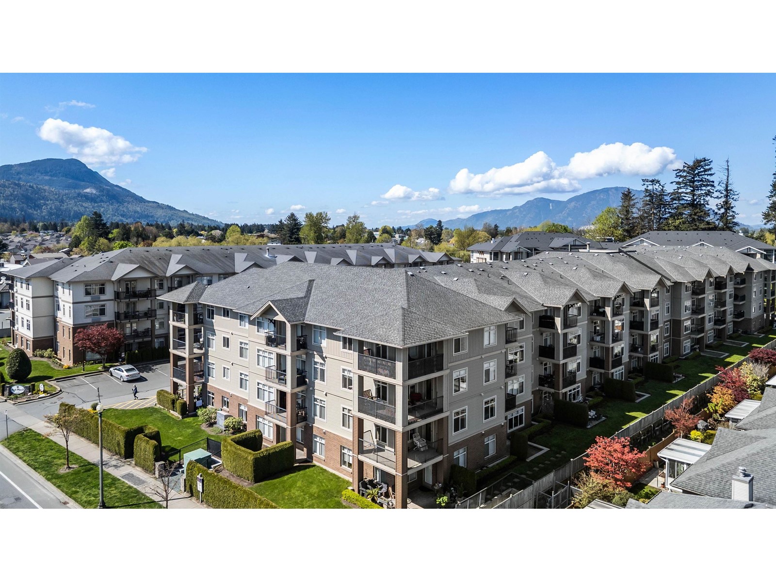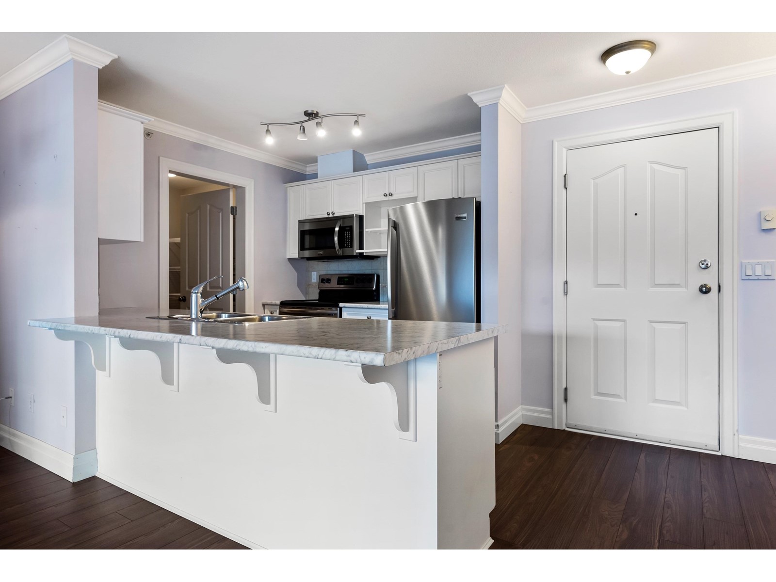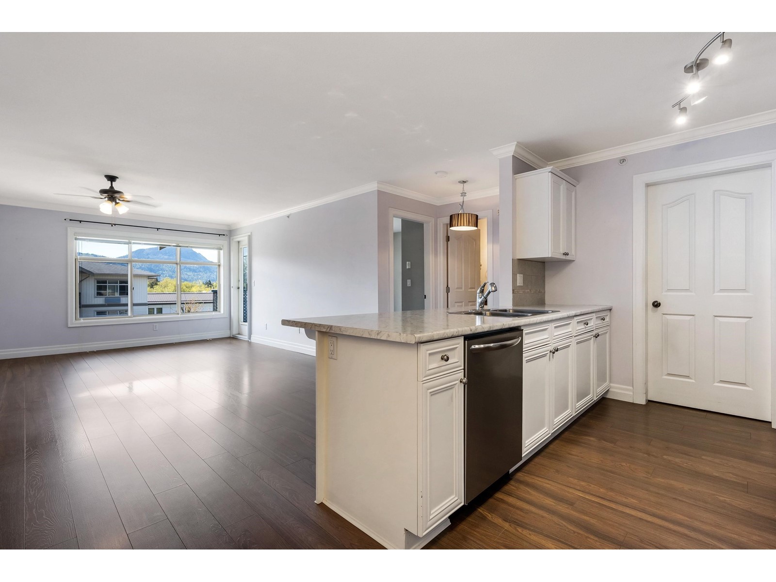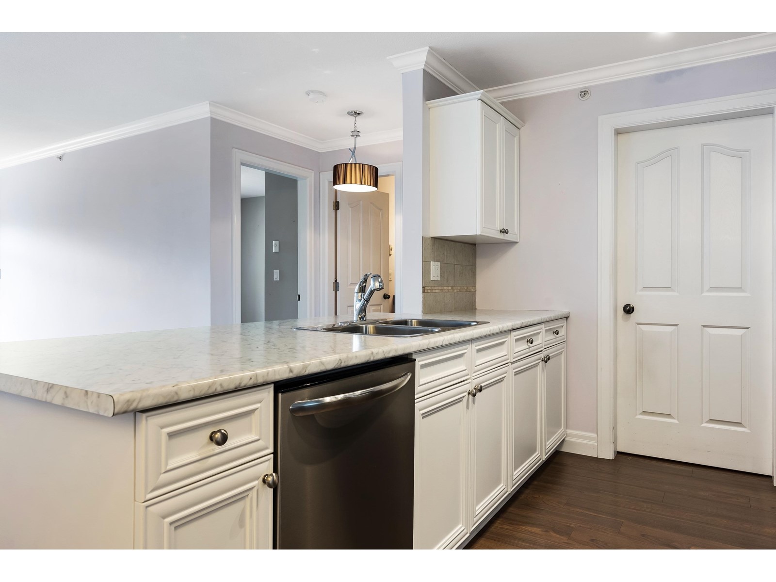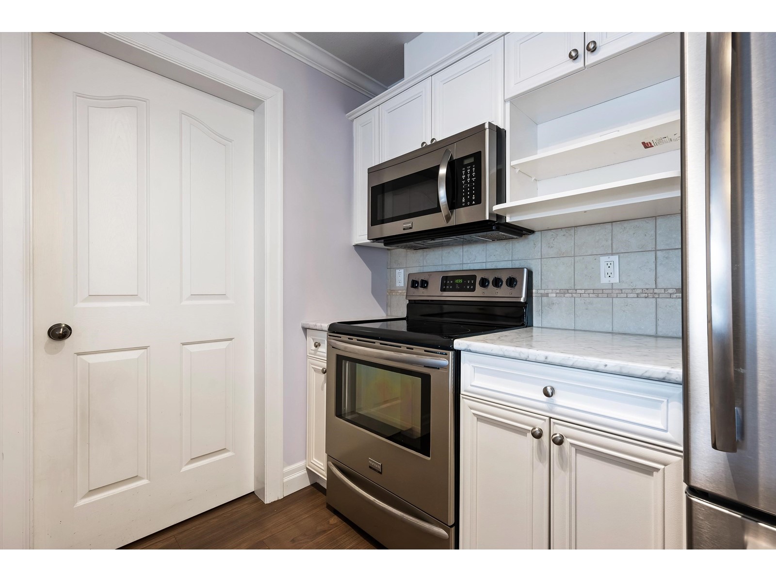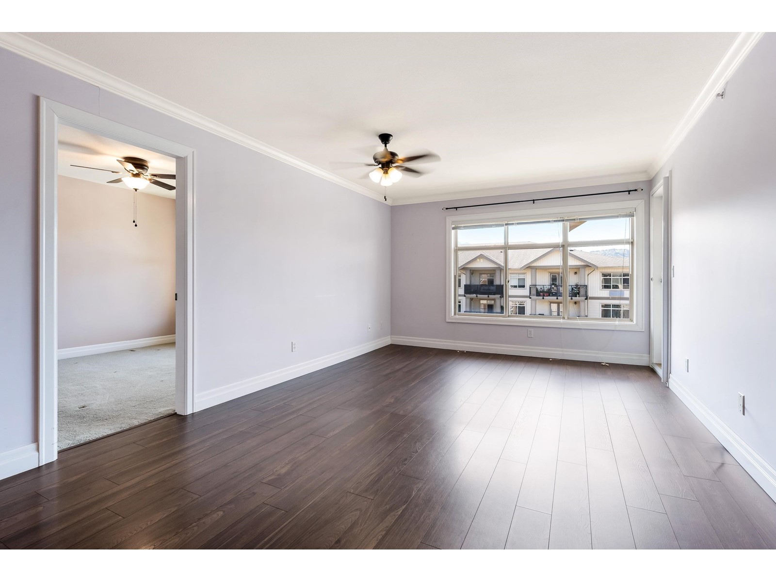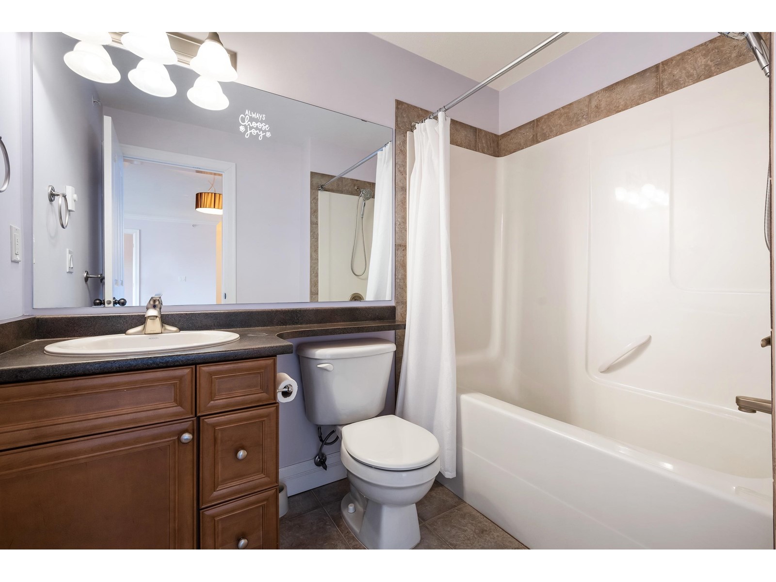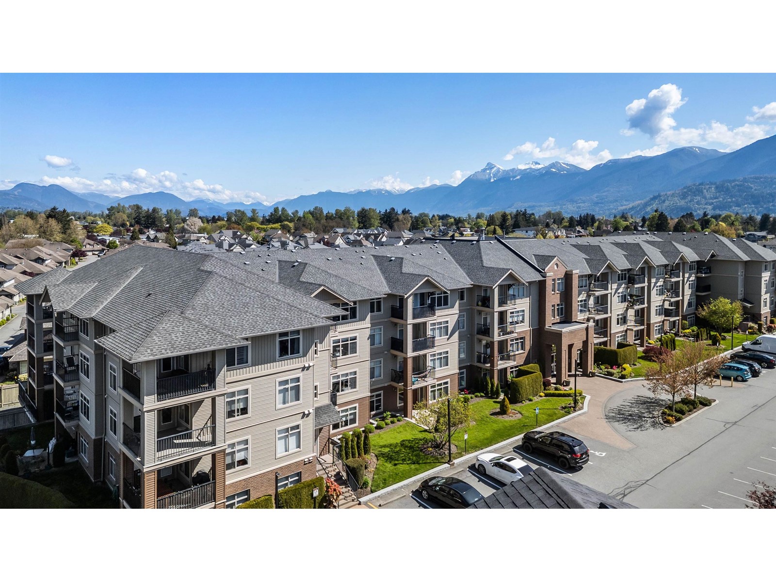2 Bedroom
2 Bathroom
932 ft2
Baseboard Heaters
$499,900
Welcome to Park Place 1 in the heart of Sardis. This TOP FLOOR condo offers an open concept layout with 2 bedrooms & 2 bathrooms. The home has been freshly painted in a light colour with laminate flooring throughout the main living space. A Galley styled kitchen offers ample storage and a counter space with a eat up bar. There is a large storage room/ walk in pantry and laundry room. The primary bedroom offers a large space with pass thru closet to 3 pc ensuite. Located on the opposite side of the house is the second bedroom & 4pc bathroom. A large south facing deck with beautiful mountain views. Exceptionally run strata very clean & quite building located easy walking distance to shopping, restaurants pharmacy and Dr office. Central in Sardis with easy freeways access! Move in Ready! (id:46156)
Property Details
|
MLS® Number
|
R2992733 |
|
Property Type
|
Single Family |
|
View Type
|
Mountain View |
Building
|
Bathroom Total
|
2 |
|
Bedrooms Total
|
2 |
|
Amenities
|
Laundry - In Suite |
|
Appliances
|
Washer, Dryer, Refrigerator, Stove, Dishwasher |
|
Basement Type
|
None |
|
Constructed Date
|
2005 |
|
Construction Style Attachment
|
Attached |
|
Heating Fuel
|
Electric |
|
Heating Type
|
Baseboard Heaters |
|
Stories Total
|
1 |
|
Size Interior
|
932 Ft2 |
|
Type
|
Apartment |
Land
Rooms
| Level |
Type |
Length |
Width |
Dimensions |
|
Main Level |
Kitchen |
9 ft ,2 in |
8 ft ,1 in |
9 ft ,2 in x 8 ft ,1 in |
|
Main Level |
Living Room |
16 ft ,5 in |
20 ft ,8 in |
16 ft ,5 in x 20 ft ,8 in |
|
Main Level |
Dining Room |
12 ft ,1 in |
8 ft ,1 in |
12 ft ,1 in x 8 ft ,1 in |
|
Main Level |
Primary Bedroom |
10 ft |
12 ft ,4 in |
10 ft x 12 ft ,4 in |
|
Main Level |
Bedroom 2 |
11 ft ,3 in |
10 ft ,9 in |
11 ft ,3 in x 10 ft ,9 in |
|
Main Level |
Laundry Room |
6 ft ,6 in |
8 ft ,4 in |
6 ft ,6 in x 8 ft ,4 in |
https://www.realtor.ca/real-estate/28202490/402-45769-stevenson-road-sardis-east-vedder-chilliwack


