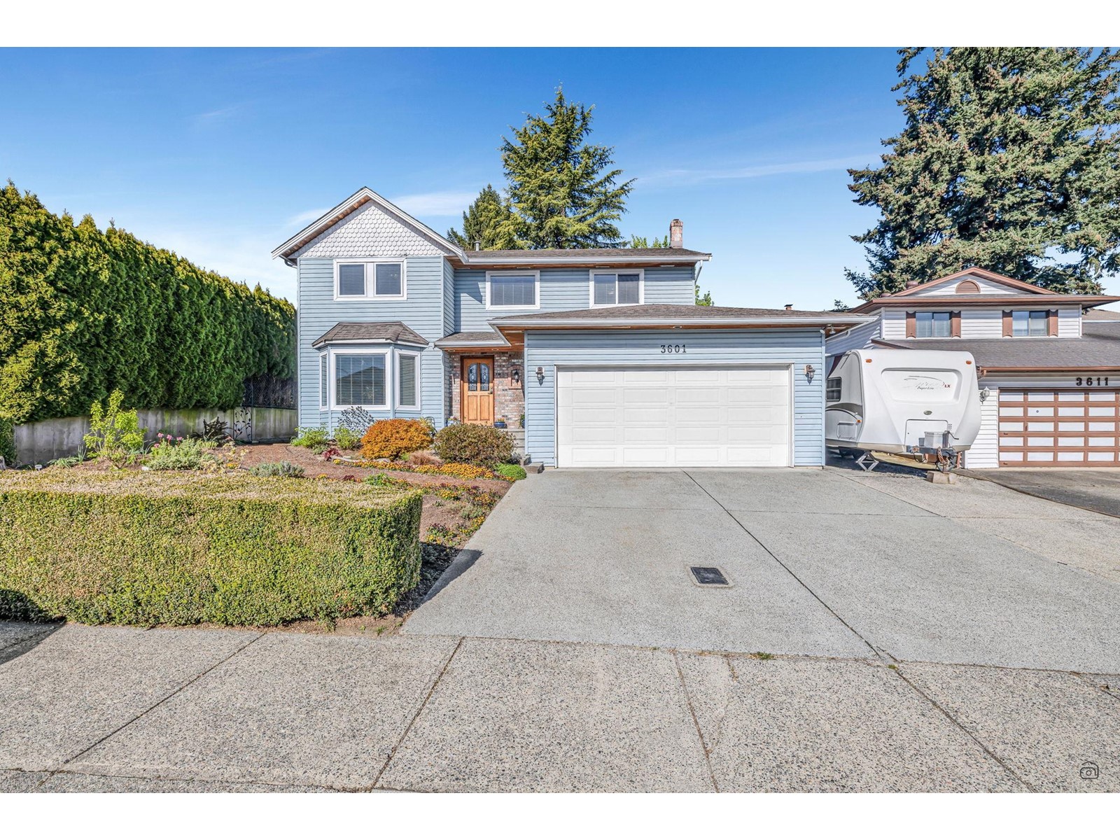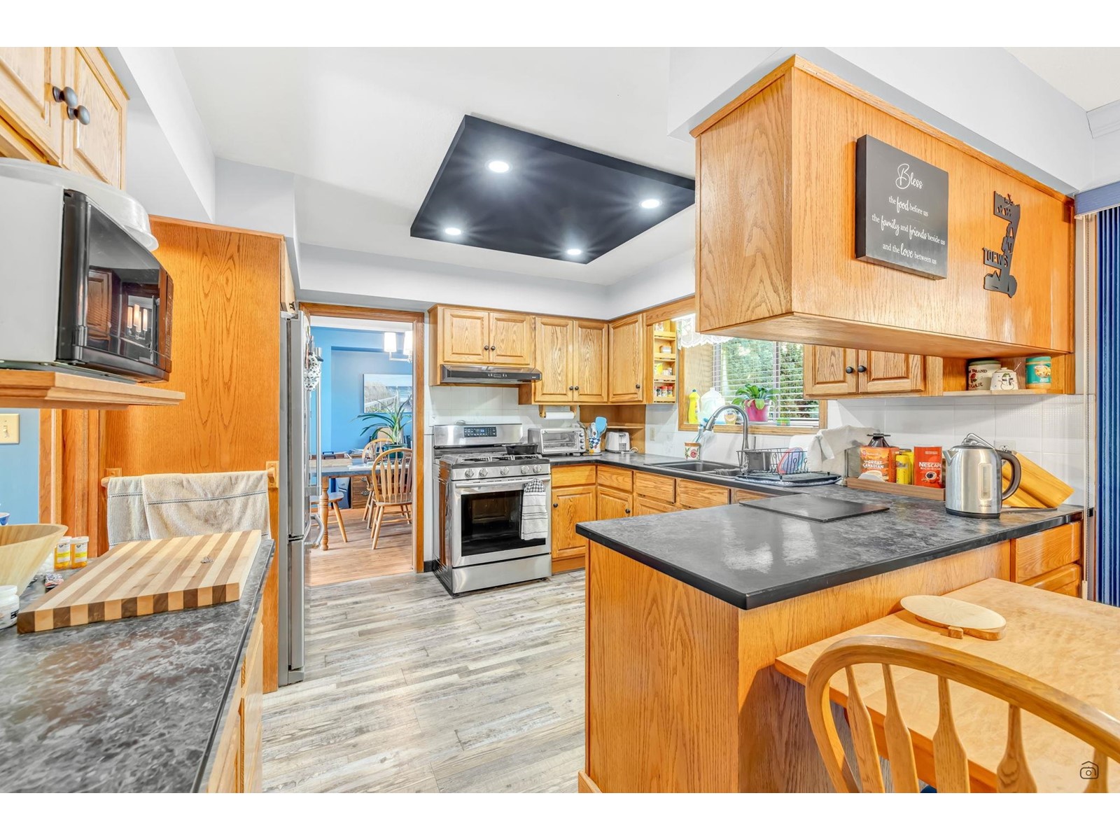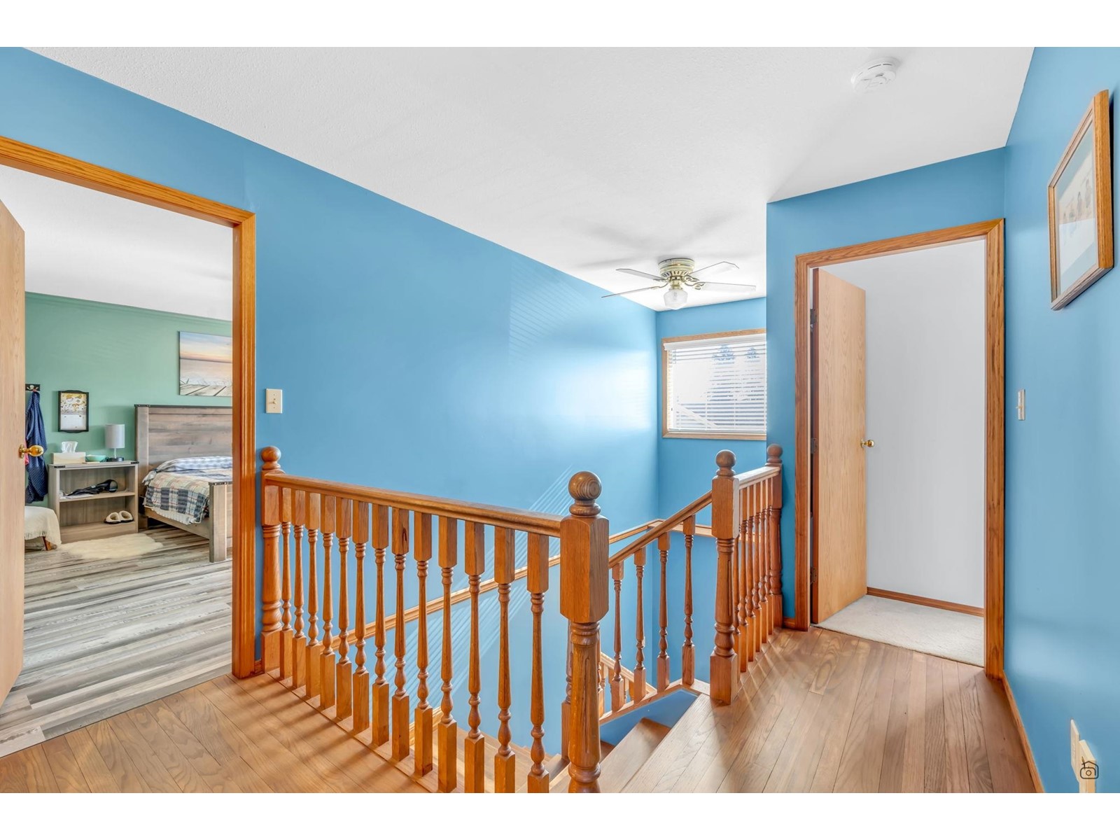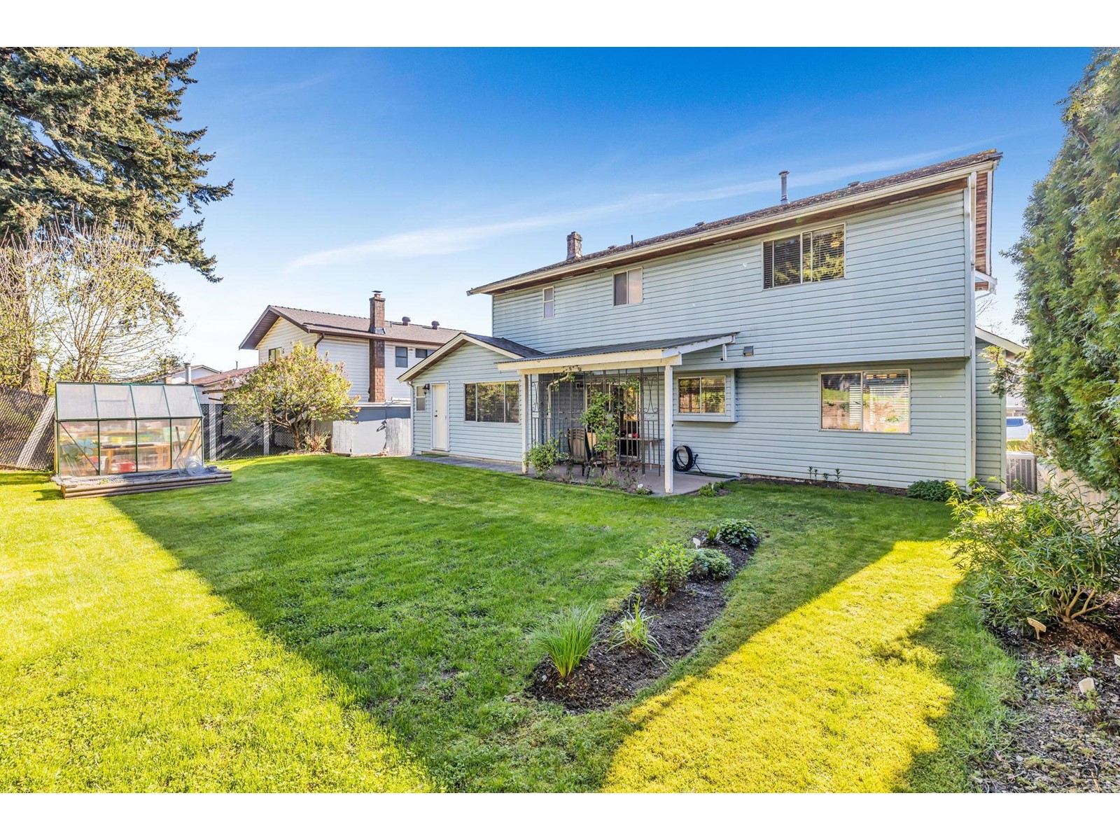4 Bedroom
3 Bathroom
3,396 ft2
2 Level
Fireplace
Forced Air
$1,399,900
Beautifully maintained 3300+ sq ft 2-storey home with an unfinished basement-perfect for a future suite or additional living space. The main floor features warm oak accents with a spacious and practical layout. Ample living and dining room with a kitchen, eating area, and family room that leads out onto the patio overlooking the rear yard. Laundry room with sink and a convenient powder room off of the large double garage complete the main floor. Upstairs boasts 4 spacious bedrooms and 2 full baths, ideal for families. Enjoy the private rear yard, perfect for relaxing or entertaining. Located in a desirable, central neighborhood close to schools, parks, playgrounds, and more. This home offers both comfort and potential in a prime location! (id:46156)
Property Details
|
MLS® Number
|
R2992057 |
|
Property Type
|
Single Family |
|
Parking Space Total
|
2 |
Building
|
Bathroom Total
|
3 |
|
Bedrooms Total
|
4 |
|
Age
|
37 Years |
|
Amenities
|
Air Conditioning |
|
Appliances
|
Washer, Dryer, Refrigerator, Stove, Dishwasher |
|
Architectural Style
|
2 Level |
|
Basement Type
|
Full |
|
Construction Style Attachment
|
Detached |
|
Fireplace Present
|
Yes |
|
Fireplace Total
|
1 |
|
Heating Fuel
|
Natural Gas |
|
Heating Type
|
Forced Air |
|
Size Interior
|
3,396 Ft2 |
|
Type
|
House |
|
Utility Water
|
Municipal Water |
Parking
Land
|
Acreage
|
No |
|
Sewer
|
Sanitary Sewer, Storm Sewer |
|
Size Irregular
|
6000 |
|
Size Total
|
6000 Sqft |
|
Size Total Text
|
6000 Sqft |
Utilities
|
Electricity
|
Available |
|
Natural Gas
|
Available |
|
Water
|
Available |
https://www.realtor.ca/real-estate/28200045/3601-nicola-street-abbotsford














































