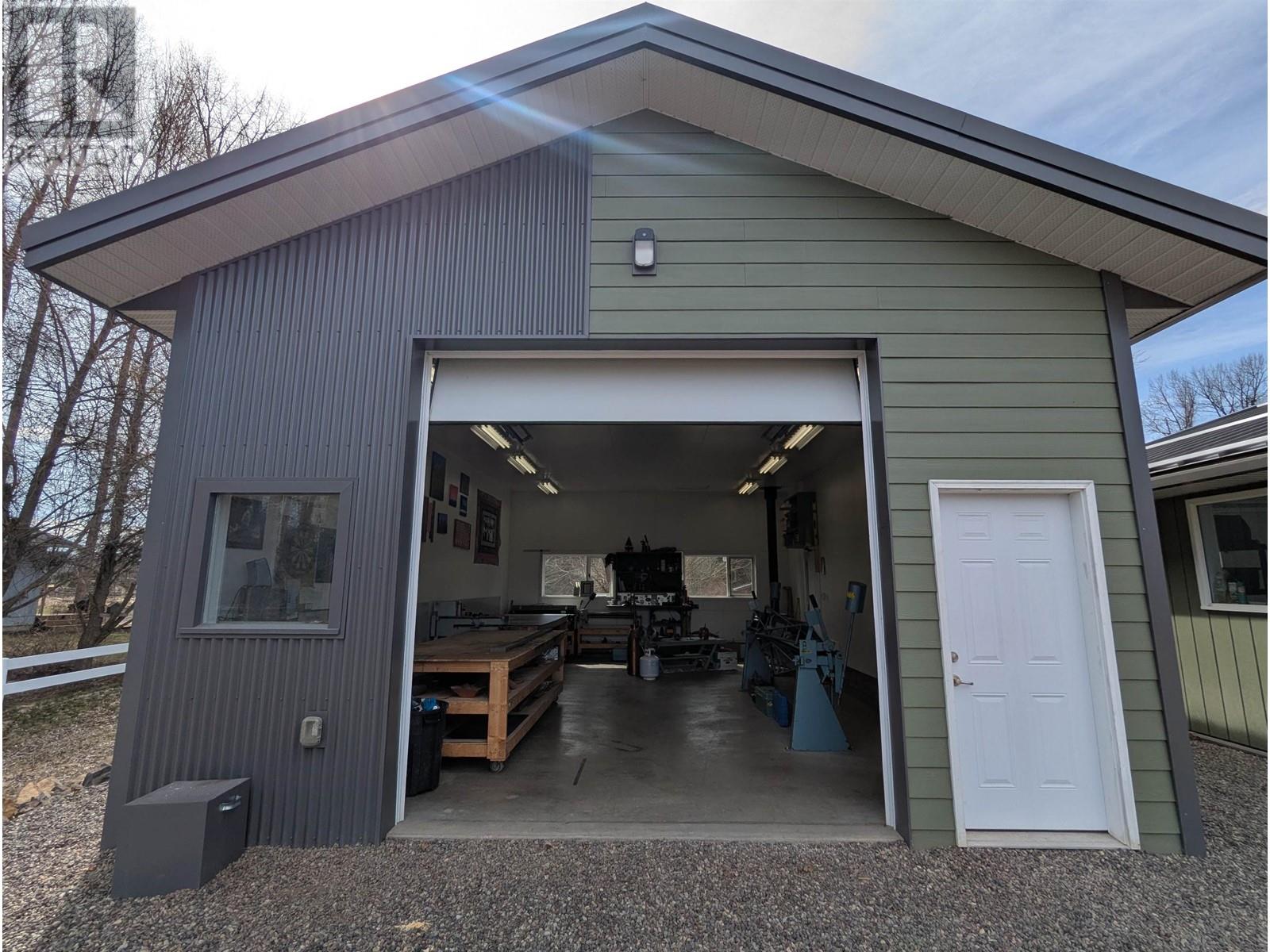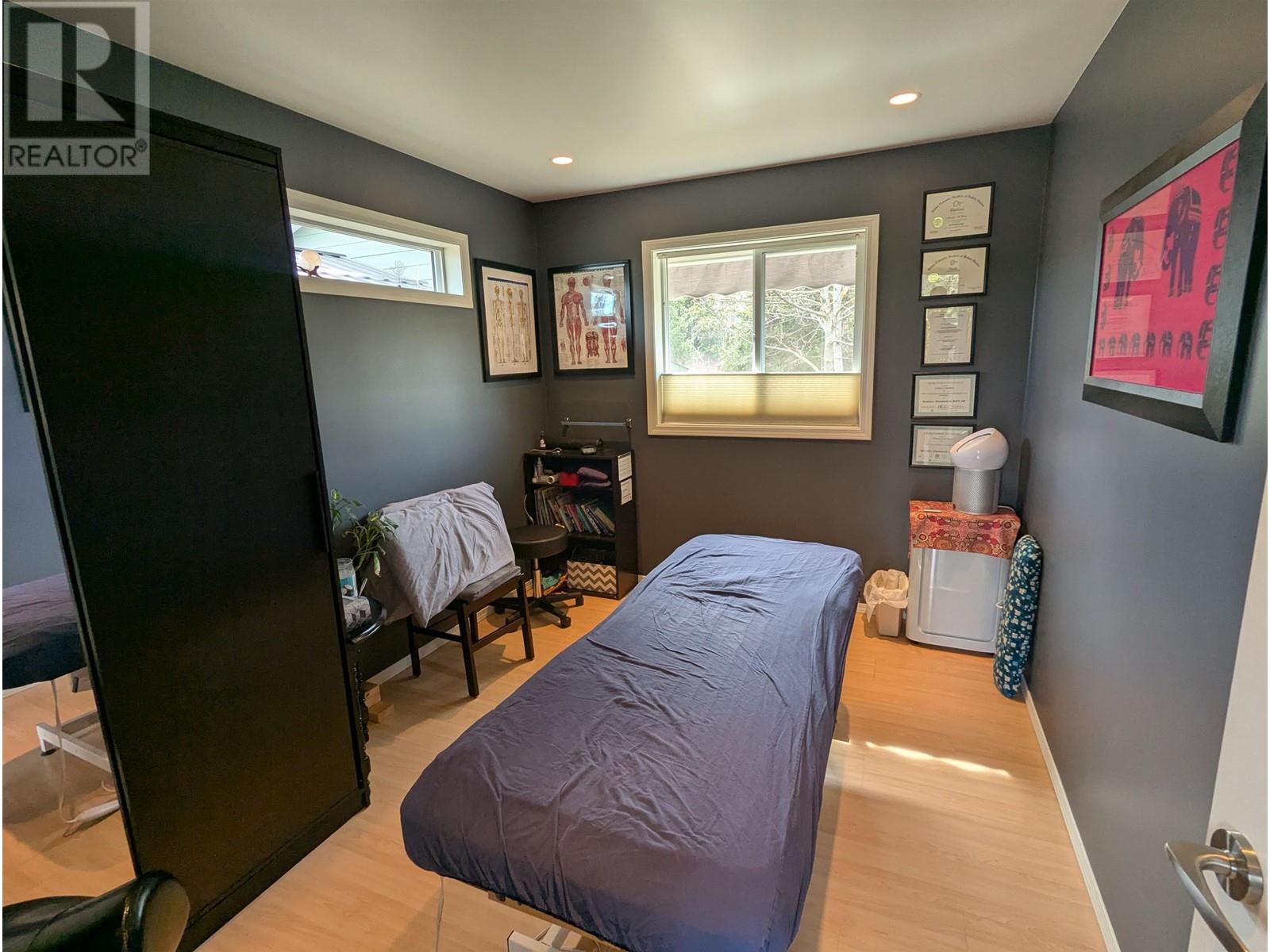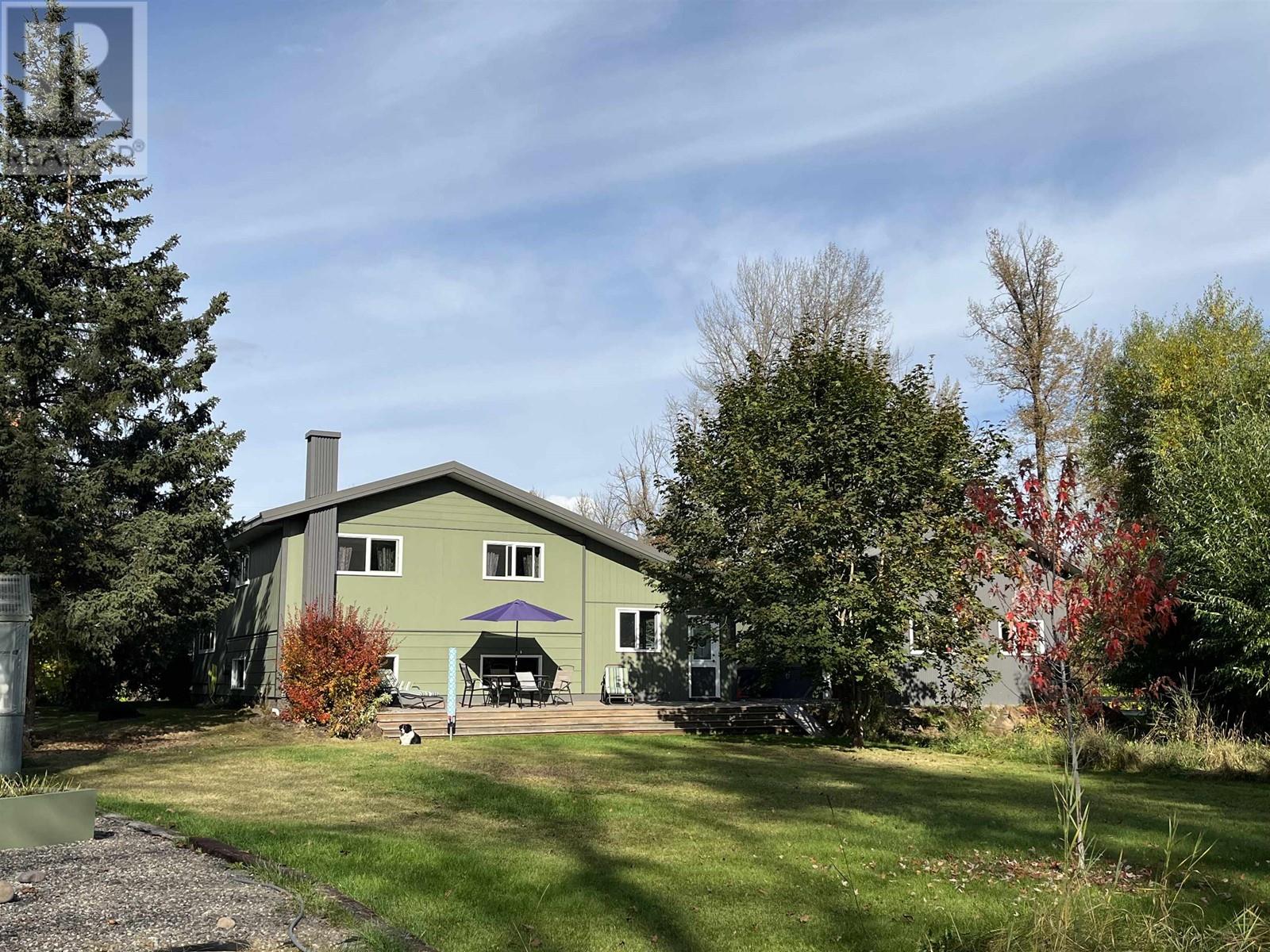2 Bedroom
1 Bathroom
1,488 ft2
Fireplace
Acreage
$825,000
Take a moment and appreciate everything that this home and property have to offer. A gorgeous and fully usable 2 acre rural lot with easy river access, a well cared for 1500 sqft 3 level split home with garage, a 30x20 fully finished professionally built workshop, and a 350sqft studio/guest suite. All of these buildings have 24 gauge standing seam metal roofs that will last a lifetime. The 2 bedroom home (can easily be converted back into 3) is well maintained, bright and spacious. The workshop has 2x8 walls & 11 ft ceilings. The detached studio has tremendous potential and is set up perfectly to be a guest house with a 3 piece bathroom, W/D, along with easy plumbing access for future kitchenette. The property is nicely developed with walking trails to the river, green house, & raised beds (id:46156)
Property Details
|
MLS® Number
|
R2992392 |
|
Property Type
|
Single Family |
|
View Type
|
Mountain View, River View |
Building
|
Bathroom Total
|
1 |
|
Bedrooms Total
|
2 |
|
Appliances
|
Washer, Dryer, Refrigerator, Stove, Dishwasher |
|
Basement Development
|
Finished |
|
Basement Type
|
Crawl Space (finished) |
|
Constructed Date
|
1980 |
|
Construction Style Attachment
|
Detached |
|
Construction Style Split Level
|
Split Level |
|
Fireplace Present
|
Yes |
|
Fireplace Total
|
1 |
|
Foundation Type
|
Concrete Perimeter |
|
Heating Fuel
|
Electric |
|
Roof Material
|
Metal |
|
Roof Style
|
Conventional |
|
Stories Total
|
3 |
|
Size Interior
|
1,488 Ft2 |
|
Type
|
House |
|
Utility Water
|
Ground-level Well |
Parking
Land
|
Acreage
|
Yes |
|
Size Irregular
|
2.07 |
|
Size Total
|
2.07 Ac |
|
Size Total Text
|
2.07 Ac |
Rooms
| Level |
Type |
Length |
Width |
Dimensions |
|
Above |
Primary Bedroom |
11 ft ,6 in |
23 ft |
11 ft ,6 in x 23 ft |
|
Above |
Bedroom 2 |
7 ft ,9 in |
9 ft ,3 in |
7 ft ,9 in x 9 ft ,3 in |
|
Lower Level |
Flex Space |
7 ft ,1 in |
8 ft |
7 ft ,1 in x 8 ft |
|
Lower Level |
Recreational, Games Room |
14 ft ,5 in |
19 ft |
14 ft ,5 in x 19 ft |
|
Lower Level |
Laundry Room |
7 ft ,9 in |
5 ft ,7 in |
7 ft ,9 in x 5 ft ,7 in |
|
Main Level |
Kitchen |
11 ft |
13 ft |
11 ft x 13 ft |
|
Main Level |
Eating Area |
11 ft |
8 ft |
11 ft x 8 ft |
|
Main Level |
Living Room |
12 ft |
21 ft ,3 in |
12 ft x 21 ft ,3 in |
https://www.realtor.ca/real-estate/28200004/593-columbia-street-smithers














































