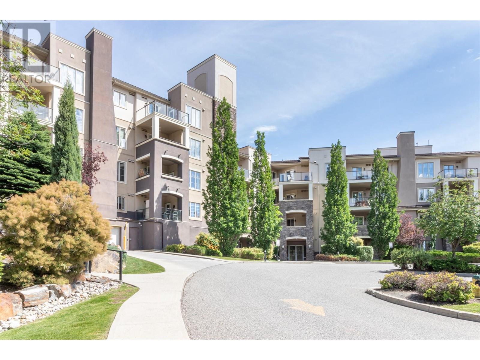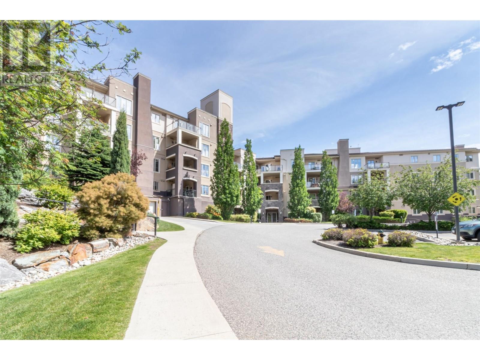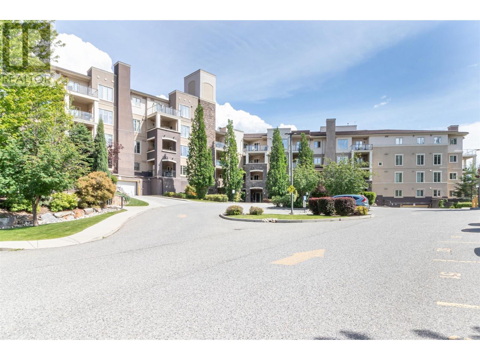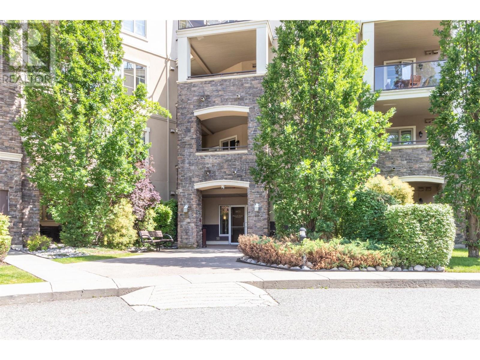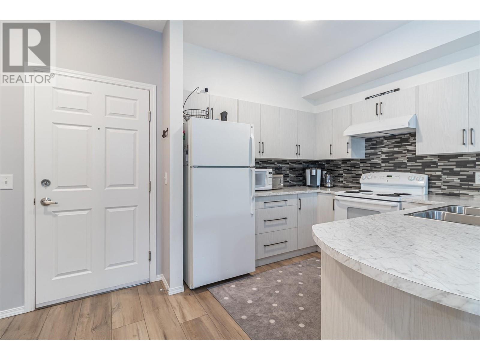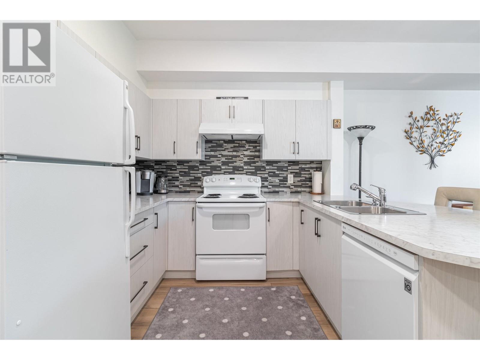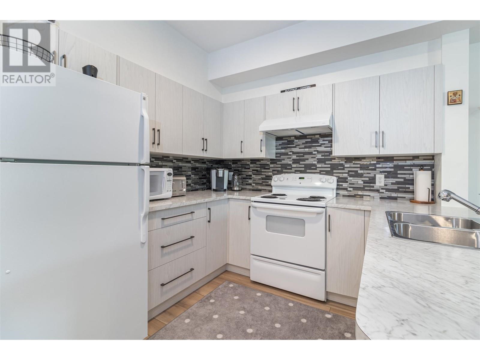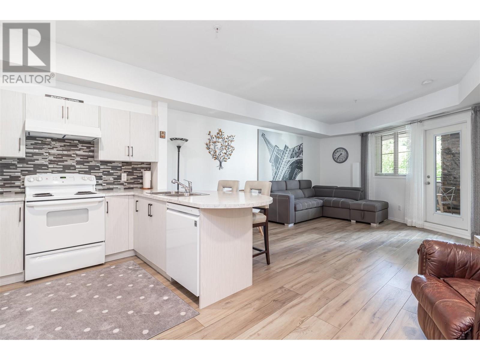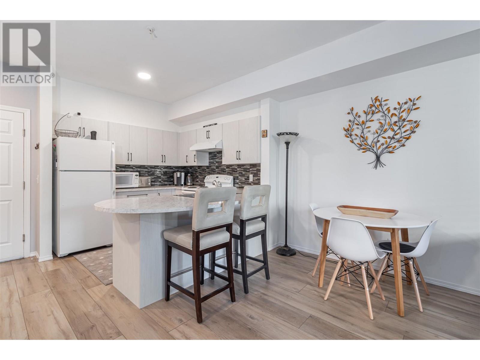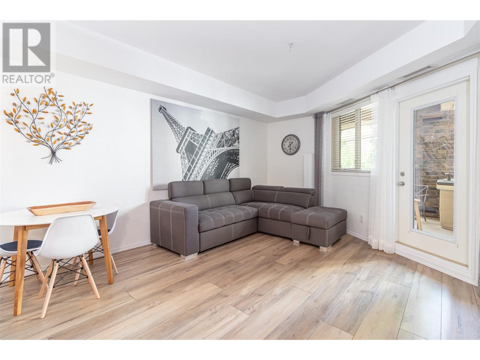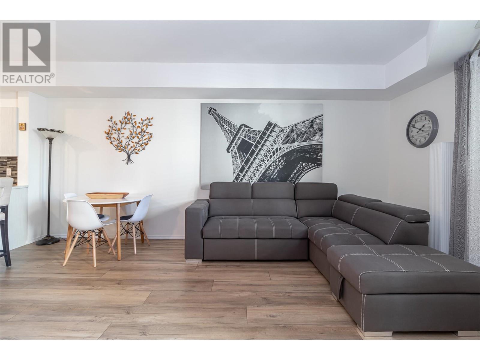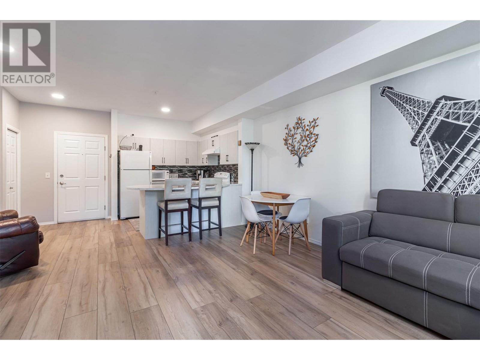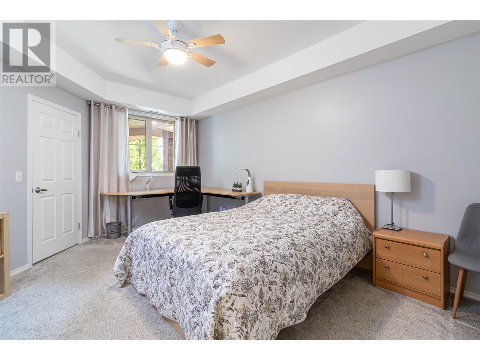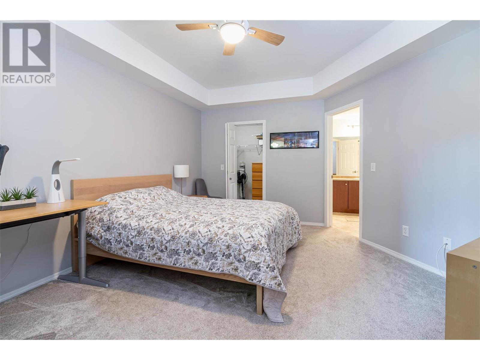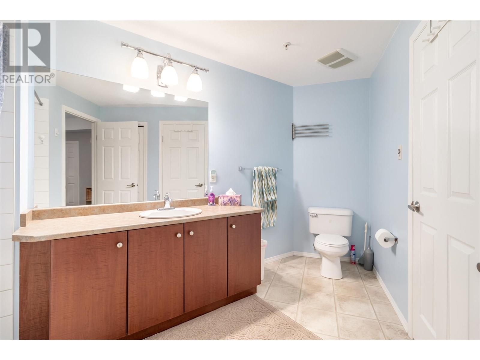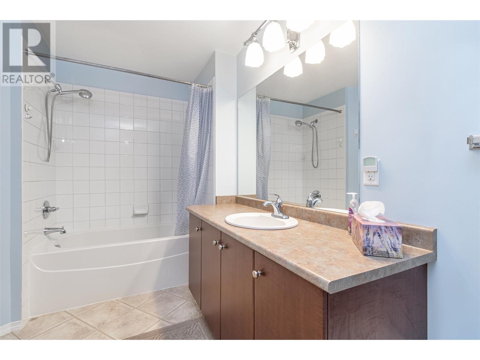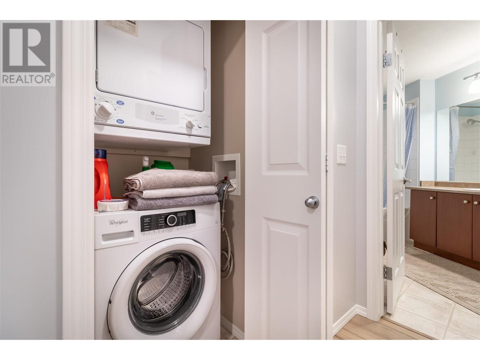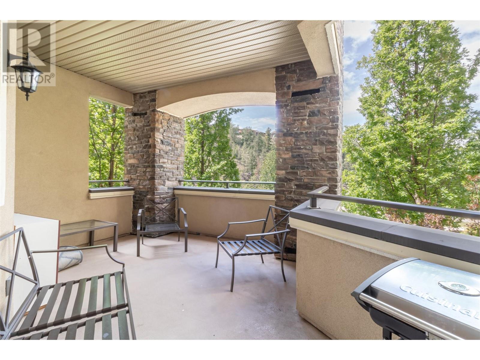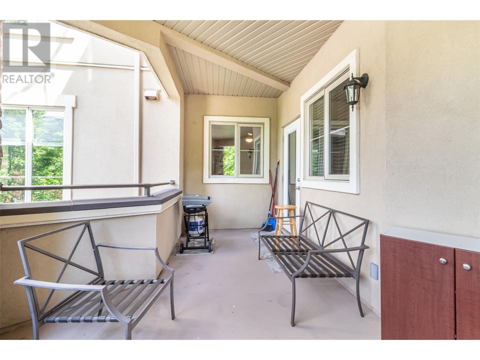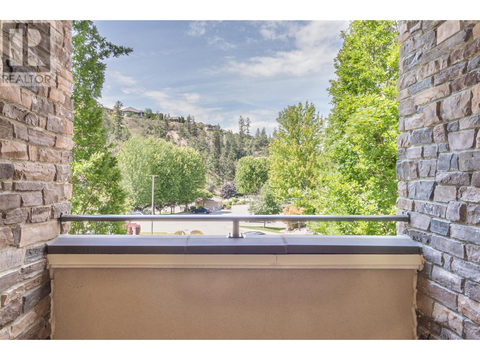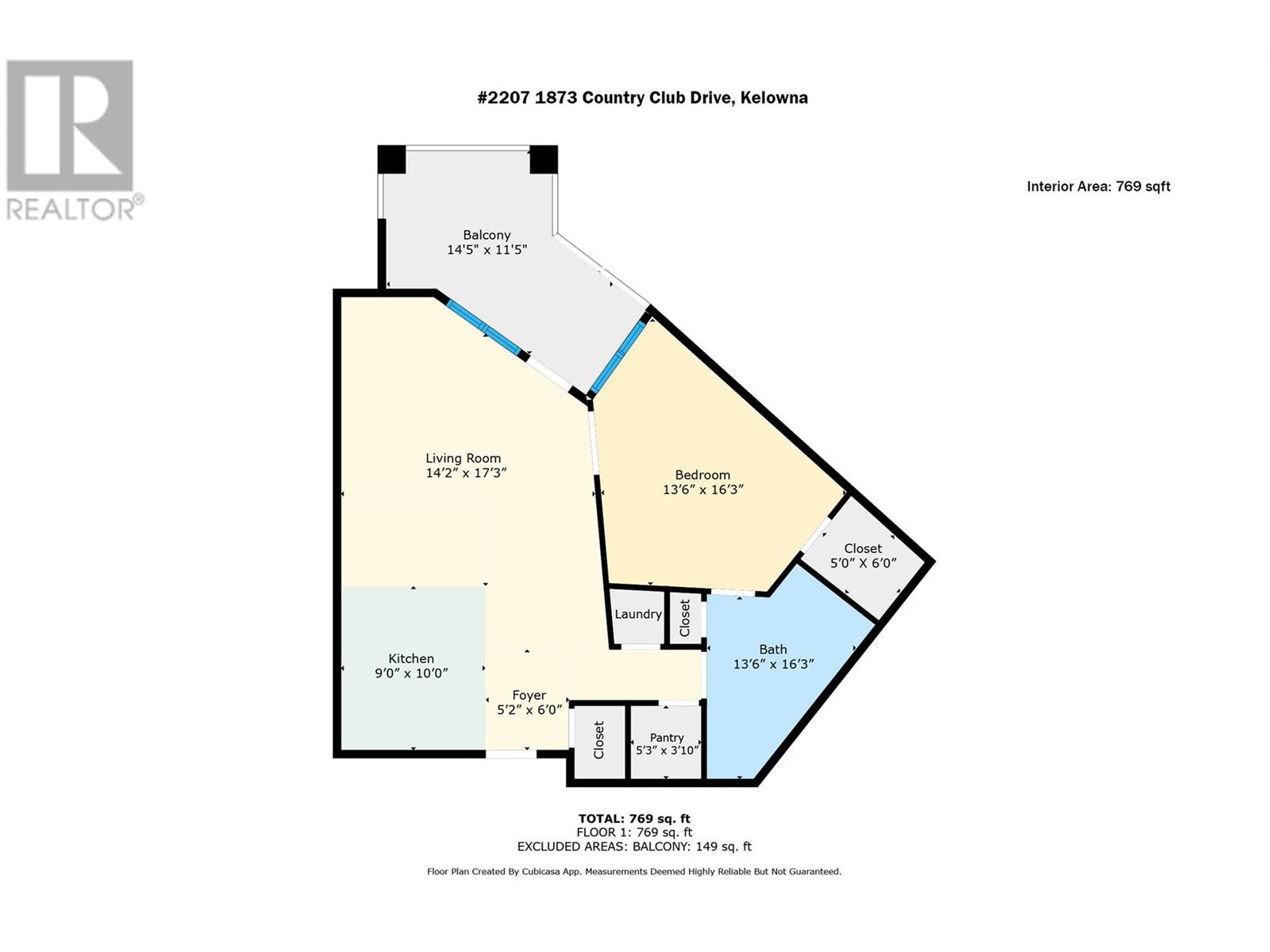1873 Country Club Drive Unit# 2207 Kelowna, British Columbia V1V 2A7
$369,900Maintenance, Reserve Fund Contributions, Heat, Insurance, Ground Maintenance, Property Management, Other, See Remarks, Recreation Facilities, Sewer, Waste Removal, Water
$530 Monthly
Maintenance, Reserve Fund Contributions, Heat, Insurance, Ground Maintenance, Property Management, Other, See Remarks, Recreation Facilities, Sewer, Waste Removal, Water
$530 MonthlyVery well maintained and spacious 1 bedroom, 1 bathroom condo located at Pinnacle Pointe at Quail Ridge . Desirable location within 15 min walking to UBCO, 5 min drive to Kelowna International Airport, renowned golf courses and all possible amenities + endless walking and bike trials - this unit offers both value and connivence. Only 20 min drive to Downtown Kelowna with its city vibe. The bylaws allows one cat and one dog, no age restrictions, ""yes"" to rental. The building amenities include an outdoor pool, hot tub, fitness center and meeting room. This unit also comes with one underground parking stall, bike locker room, and there is ample guest parking. Strata fees include water, sewer, parking, management, common property insurance. Great place to call home for a student, young professionals or empty nesters. (id:46156)
Property Details
| MLS® Number | 10344534 |
| Property Type | Single Family |
| Neigbourhood | University District |
| Community Name | Pinnacle Point |
| Community Features | Pet Restrictions, Pets Allowed With Restrictions, Rentals Allowed |
| Parking Space Total | 1 |
| Pool Type | Inground Pool, Outdoor Pool, Pool |
| View Type | Mountain View |
Building
| Bathroom Total | 1 |
| Bedrooms Total | 1 |
| Appliances | Refrigerator, Dishwasher, Dryer, Range - Electric, Washer |
| Architectural Style | Other |
| Constructed Date | 2008 |
| Cooling Type | Central Air Conditioning |
| Exterior Finish | Stone, Stucco |
| Heating Type | See Remarks |
| Roof Material | Asphalt Shingle |
| Roof Style | Unknown |
| Stories Total | 1 |
| Size Interior | 770 Ft2 |
| Type | Apartment |
| Utility Water | Municipal Water |
Parking
| Heated Garage | |
| Parkade | |
| Underground |
Land
| Acreage | No |
| Sewer | Municipal Sewage System |
| Size Total Text | Under 1 Acre |
| Zoning Type | Unknown |
Rooms
| Level | Type | Length | Width | Dimensions |
|---|---|---|---|---|
| Main Level | Full Bathroom | Measurements not available | ||
| Main Level | Storage | 5'3'' x 3'10'' | ||
| Main Level | Primary Bedroom | 13'6'' x 16'3'' | ||
| Main Level | Living Room | 14'2'' x 17'3'' | ||
| Main Level | Kitchen | 9' x 10' |


